Туалет с деревянным потолком – фото дизайна интерьера
Сортировать:
Бюджет
Сортировать:Популярное за сегодня
21 - 40 из 193 фото
1 из 2

Powder Room remodeled and designed by OSSI Design. One of our project at Tarzana, CA.
Пример оригинального дизайна: туалет в современном стиле с плоскими фасадами, черными фасадами, черными стенами, светлым паркетным полом, монолитной раковиной, мраморной столешницей, бежевым полом, черной столешницей, подвесной тумбой, деревянным потолком и панелями на стенах
Пример оригинального дизайна: туалет в современном стиле с плоскими фасадами, черными фасадами, черными стенами, светлым паркетным полом, монолитной раковиной, мраморной столешницей, бежевым полом, черной столешницей, подвесной тумбой, деревянным потолком и панелями на стенах

Perched high above the Islington Golf course, on a quiet cul-de-sac, this contemporary residential home is all about bringing the outdoor surroundings in. In keeping with the French style, a metal and slate mansard roofline dominates the façade, while inside, an open concept main floor split across three elevations, is punctuated by reclaimed rough hewn fir beams and a herringbone dark walnut floor. The elegant kitchen includes Calacatta marble countertops, Wolf range, SubZero glass paned refrigerator, open walnut shelving, blue/black cabinetry with hand forged bronze hardware and a larder with a SubZero freezer, wine fridge and even a dog bed. The emphasis on wood detailing continues with Pella fir windows framing a full view of the canopy of trees that hang over the golf course and back of the house. This project included a full reimagining of the backyard landscaping and features the use of Thermory decking and a refurbished in-ground pool surrounded by dark Eramosa limestone. Design elements include the use of three species of wood, warm metals, various marbles, bespoke lighting fixtures and Canadian art as a focal point within each space. The main walnut waterfall staircase features a custom hand forged metal railing with tuning fork spindles. The end result is a nod to the elegance of French Country, mixed with the modern day requirements of a family of four and two dogs!
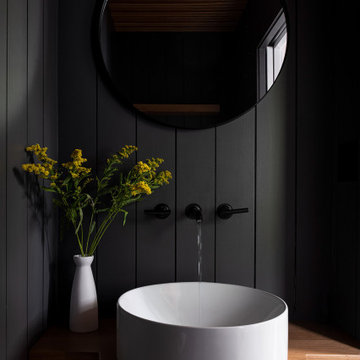
Источник вдохновения для домашнего уюта: туалет в стиле неоклассика (современная классика) с унитазом-моноблоком, черными стенами, настольной раковиной, столешницей из дерева, деревянным потолком и стенами из вагонки

A half bath near the front entry is expanded by roofing over an existing open air light well. The modern vanity with integral sink fits perfectly into this newly gained space. Directly above is a deep chute, created by refinishing the walls of the light well, and crowned with a skylight 2 story high on the roof. Custom woodwork in white oak and a wall hung toilet set the tone for simplicity and efficiency.
Bax+Towner photography
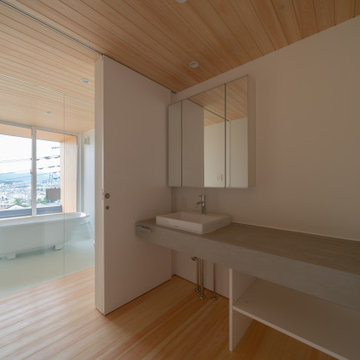
洗面化粧台
Стильный дизайн: туалет в стиле модернизм с открытыми фасадами, серыми фасадами, светлым паркетным полом, настольной раковиной, серой столешницей, встроенной тумбой, деревянным потолком и обоями на стенах - последний тренд
Стильный дизайн: туалет в стиле модернизм с открытыми фасадами, серыми фасадами, светлым паркетным полом, настольной раковиной, серой столешницей, встроенной тумбой, деревянным потолком и обоями на стенах - последний тренд
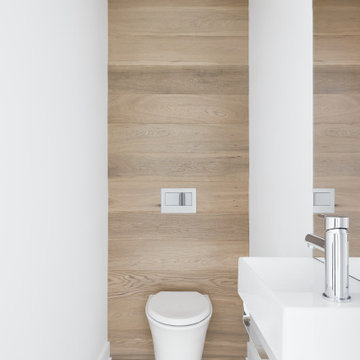
The decision to either renovate the upper and lower units of a duplex or convert them into a single-family home was a no-brainer. Situated on a quiet street in Montreal, the home was the childhood residence of the homeowner, where many memories were made and relationships formed within the neighbourhood. The prospect of living elsewhere wasn’t an option.
A complete overhaul included the re-configuration of three levels to accommodate the dynamic lifestyle of the empty nesters. The potential to create a luminous volume was evident from the onset. With the home backing onto a park, westerly views were exploited by oversized windows and doors. A massive window in the stairwell allows morning sunlight to filter in and create stunning reflections in the open concept living area below.
The staircase is an architectural statement combining two styles of steps, with the extended width of the lower staircase creating a destination to read, while making use of an otherwise awkward space.
White oak dominates the entire home to create a cohesive and natural context. Clean lines, minimal furnishings and white walls allow the small space to breathe.
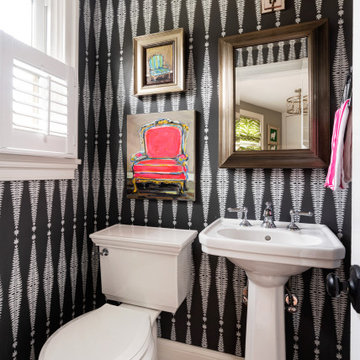
Пример оригинального дизайна: туалет в стиле неоклассика (современная классика) с раздельным унитазом, раковиной с пьедесталом, деревянным потолком и обоями на стенах
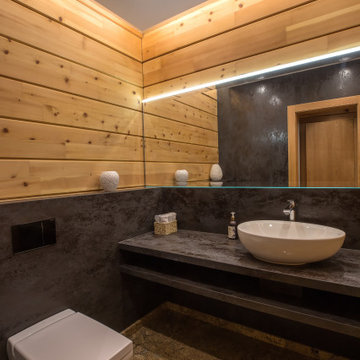
Санузел в загородной беседке.
Архитекторы:
Дмитрий Глушков
Фёдор Селенин
фото:
Андрей Лысиков
На фото: туалет среднего размера в стиле рустика с плоскими фасадами, коричневыми фасадами, инсталляцией, коричневой плиткой, керамогранитной плиткой, разноцветными стенами, настольной раковиной, столешницей терраццо, разноцветным полом, фиолетовой столешницей, подвесной тумбой, деревянным потолком, деревянными стенами и полом из керамогранита с
На фото: туалет среднего размера в стиле рустика с плоскими фасадами, коричневыми фасадами, инсталляцией, коричневой плиткой, керамогранитной плиткой, разноцветными стенами, настольной раковиной, столешницей терраццо, разноцветным полом, фиолетовой столешницей, подвесной тумбой, деревянным потолком, деревянными стенами и полом из керамогранита с

На фото: туалет среднего размера в современном стиле с плоскими фасадами, светлыми деревянными фасадами, черной плиткой, плиткой из известняка, черными стенами, бетонным полом, настольной раковиной, столешницей из кварцита, серым полом, белой столешницей, подвесной тумбой и деревянным потолком с
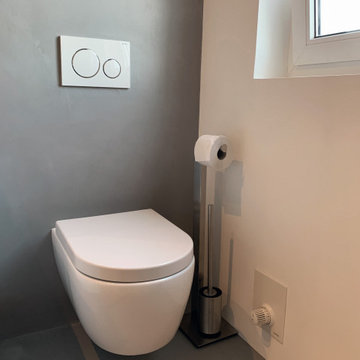
На фото: маленький туалет в стиле модернизм с плоскими фасадами, белыми фасадами, инсталляцией, серой плиткой, мраморной плиткой, белыми стенами, бетонным полом, настольной раковиной, столешницей из дерева, серым полом, коричневой столешницей, подвесной тумбой и деревянным потолком для на участке и в саду с

This gem of a home was designed by homeowner/architect Eric Vollmer. It is nestled in a traditional neighborhood with a deep yard and views to the east and west. Strategic window placement captures light and frames views while providing privacy from the next door neighbors. The second floor maximizes the volumes created by the roofline in vaulted spaces and loft areas. Four skylights illuminate the ‘Nordic Modern’ finishes and bring daylight deep into the house and the stairwell with interior openings that frame connections between the spaces. The skylights are also operable with remote controls and blinds to control heat, light and air supply.
Unique details abound! Metal details in the railings and door jambs, a paneled door flush in a paneled wall, flared openings. Floating shelves and flush transitions. The main bathroom has a ‘wet room’ with the tub tucked under a skylight enclosed with the shower.
This is a Structural Insulated Panel home with closed cell foam insulation in the roof cavity. The on-demand water heater does double duty providing hot water as well as heat to the home via a high velocity duct and HRV system.
Architect: Eric Vollmer
Builder: Penny Lane Home Builders
Photographer: Lynn Donaldson
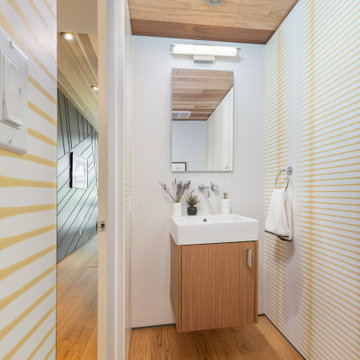
Powder room with plenty of detail everywhere you look! A powder room is suppose to make a impact, go bold!
JL Interiors is a LA-based creative/diverse firm that specializes in residential interiors. JL Interiors empowers homeowners to design their dream home that they can be proud of! The design isn’t just about making things beautiful; it’s also about making things work beautifully. Contact us for a free consultation Hello@JLinteriors.design _ 310.390.6849_ www.JLinteriors.design

Гостевой санузел и хозяйственная комната. Немаловажным условием было размещение трёх санузлов и хозяйственной комнаты со стирально-сушильными автоматами. В семье уже подрастает ребенок, и в планах увеличение семьи, поэтому необходимость частых стирок была очевидна на самом раннем этапе проектирования. Сантехника: Cielo.

Tile: Walker Zanger 4D Diagonal Deep Blue
Sink: Cement Elegance
Faucet: Brizo
На фото: туалет среднего размера в стиле модернизм с серыми фасадами, инсталляцией, синей плиткой, керамической плиткой, белыми стенами, паркетным полом среднего тона, монолитной раковиной, столешницей из бетона, коричневым полом, серой столешницей, подвесной тумбой и деревянным потолком с
На фото: туалет среднего размера в стиле модернизм с серыми фасадами, инсталляцией, синей плиткой, керамической плиткой, белыми стенами, паркетным полом среднего тона, монолитной раковиной, столешницей из бетона, коричневым полом, серой столешницей, подвесной тумбой и деревянным потолком с
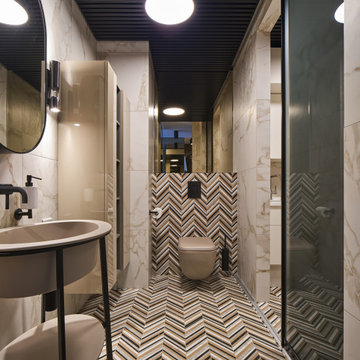
Гостевой санузел и хозяйственная комната. Немаловажным условием было размещение трёх санузлов и хозяйственной комнаты со стирально-сушильными автоматами. В семье уже подрастает ребенок, и в планах увеличение семьи, поэтому необходимость частых стирок была очевидна на самом раннем этапе проектирования. Сантехника: Cielo.

This powder room features a dark, hex tile as well as a reclaimed wood ceiling and vanity. The vanity has a black and gold marble countertop, as well as a gold round wall mirror and a gold light fixture.
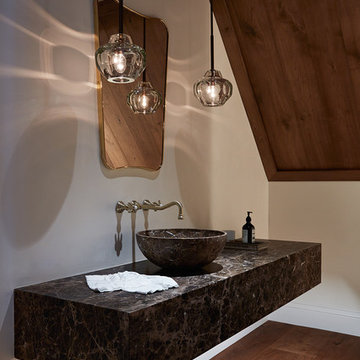
Originally built in 1929 and designed by famed architect Albert Farr who was responsible for the Wolf House that was built for Jack London in Glen Ellen, this building has always had tremendous historical significance. In keeping with tradition, the new design incorporates intricate plaster crown moulding details throughout with a splash of contemporary finishes lining the corridors. From venetian plaster finishes to German engineered wood flooring this house exhibits a delightful mix of traditional and contemporary styles. Many of the rooms contain reclaimed wood paneling, discretely faux-finished Trufig outlets and a completely integrated Savant Home Automation system. Equipped with radiant flooring and forced air-conditioning on the upper floors as well as a full fitness, sauna and spa recreation center at the basement level, this home truly contains all the amenities of modern-day living. The primary suite area is outfitted with floor to ceiling Calacatta stone with an uninterrupted view of the Golden Gate bridge from the bathtub. This building is a truly iconic and revitalized space.
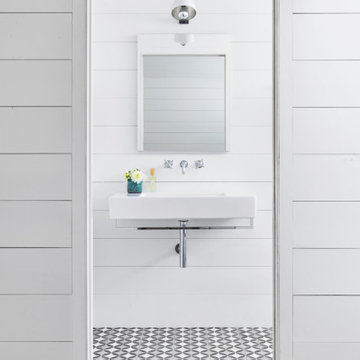
Идея дизайна: маленький туалет в стиле кантри с белыми фасадами, белыми стенами, полом из керамической плитки, подвесной раковиной, черным полом, белой столешницей, подвесной тумбой, деревянным потолком и панелями на части стены для на участке и в саду
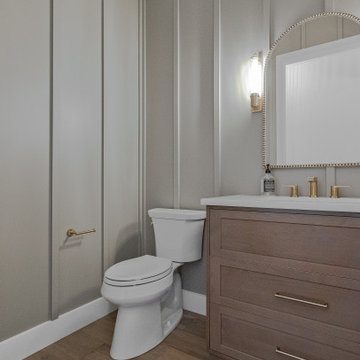
Smoked Oak Floors by LifeCore, Anew Gentling || Bathroom Vanity by Shiloh, Dusty Road on Alder || Quartz Countertop by Silestone, Ethereal Glow
Идея дизайна: туалет в стиле модернизм с фасадами с утопленной филенкой, фасадами цвета дерева среднего тона, раздельным унитазом, бежевыми стенами, паркетным полом среднего тона, врезной раковиной, столешницей из искусственного кварца, коричневым полом, белой столешницей, встроенной тумбой, деревянным потолком и панелями на стенах
Идея дизайна: туалет в стиле модернизм с фасадами с утопленной филенкой, фасадами цвета дерева среднего тона, раздельным унитазом, бежевыми стенами, паркетным полом среднего тона, врезной раковиной, столешницей из искусственного кварца, коричневым полом, белой столешницей, встроенной тумбой, деревянным потолком и панелями на стенах
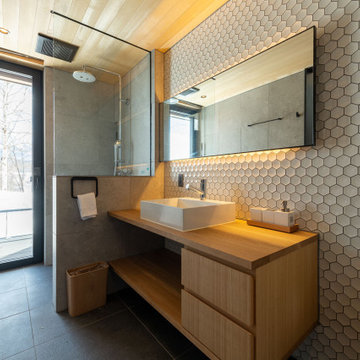
洗面、シャワー室です。連続した広々とした空間になっています。
Стильный дизайн: большой туалет в стиле рустика с открытыми фасадами, бежевыми фасадами, унитазом-моноблоком, белой плиткой, керамогранитной плиткой, белыми стенами, полом из керамогранита, накладной раковиной, столешницей из дерева, черным полом, бежевой столешницей, встроенной тумбой, деревянным потолком и любой отделкой стен - последний тренд
Стильный дизайн: большой туалет в стиле рустика с открытыми фасадами, бежевыми фасадами, унитазом-моноблоком, белой плиткой, керамогранитной плиткой, белыми стенами, полом из керамогранита, накладной раковиной, столешницей из дерева, черным полом, бежевой столешницей, встроенной тумбой, деревянным потолком и любой отделкой стен - последний тренд
Туалет с деревянным потолком – фото дизайна интерьера
2