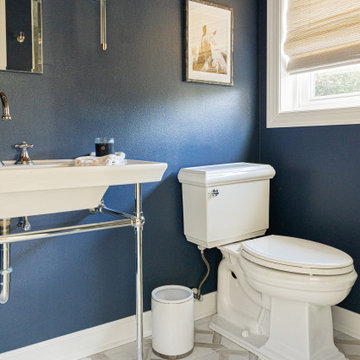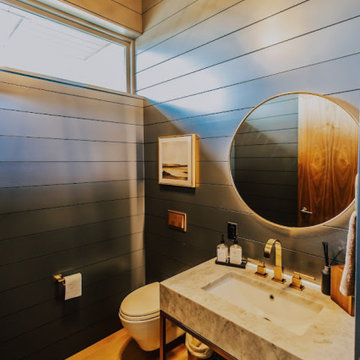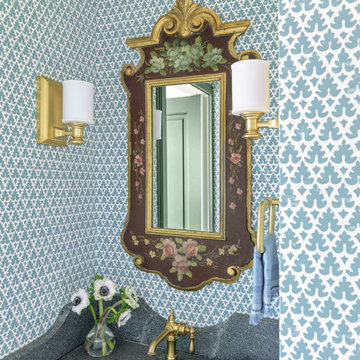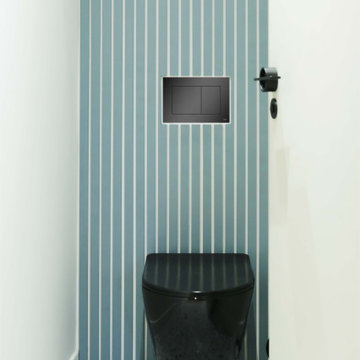Туалет с синими стенами и деревянным потолком – фото дизайна интерьера
Сортировать:
Бюджет
Сортировать:Популярное за сегодня
1 - 5 из 5 фото
1 из 3

This gem of a home was designed by homeowner/architect Eric Vollmer. It is nestled in a traditional neighborhood with a deep yard and views to the east and west. Strategic window placement captures light and frames views while providing privacy from the next door neighbors. The second floor maximizes the volumes created by the roofline in vaulted spaces and loft areas. Four skylights illuminate the ‘Nordic Modern’ finishes and bring daylight deep into the house and the stairwell with interior openings that frame connections between the spaces. The skylights are also operable with remote controls and blinds to control heat, light and air supply.
Unique details abound! Metal details in the railings and door jambs, a paneled door flush in a paneled wall, flared openings. Floating shelves and flush transitions. The main bathroom has a ‘wet room’ with the tub tucked under a skylight enclosed with the shower.
This is a Structural Insulated Panel home with closed cell foam insulation in the roof cavity. The on-demand water heater does double duty providing hot water as well as heat to the home via a high velocity duct and HRV system.
Architect: Eric Vollmer
Builder: Penny Lane Home Builders
Photographer: Lynn Donaldson

The stone floor adds dimension and interest to the bathroom, while the custom window treatment frames provides privacy while filtering light into the space.

Идея дизайна: туалет среднего размера в стиле модернизм с открытыми фасадами, белыми фасадами, инсталляцией, синими стенами, паркетным полом среднего тона, врезной раковиной, столешницей из искусственного кварца, коричневым полом, белой столешницей, напольной тумбой, деревянным потолком и стенами из вагонки

Стильный дизайн: маленький туалет в стиле кантри с фасадами в стиле шейкер, зелеными фасадами, раздельным унитазом, синими стенами, светлым паркетным полом, врезной раковиной, столешницей из талькохлорита, черной столешницей, встроенной тумбой, деревянным потолком и обоями на стенах для на участке и в саду - последний тренд
Туалет с синими стенами и деревянным потолком – фото дизайна интерьера
1
