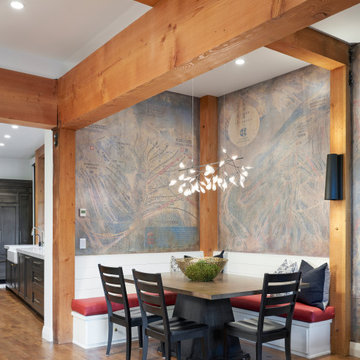Столовая в стиле модернизм – фото дизайна интерьера класса люкс
Сортировать:
Бюджет
Сортировать:Популярное за сегодня
141 - 160 из 2 426 фото
1 из 3
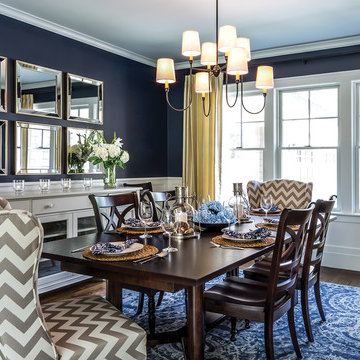
Photo Credits - Patrick O'Malley
Стильный дизайн: большая отдельная столовая в стиле модернизм с синими стенами и темным паркетным полом без камина - последний тренд
Стильный дизайн: большая отдельная столовая в стиле модернизм с синими стенами и темным паркетным полом без камина - последний тренд
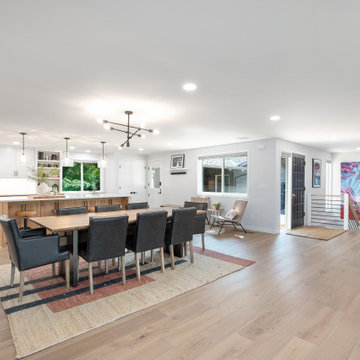
Many walls were removed in this 1967 Portland home to create a completely open-concept floorplan that ties the kitchen, dining, living room, and entry together.
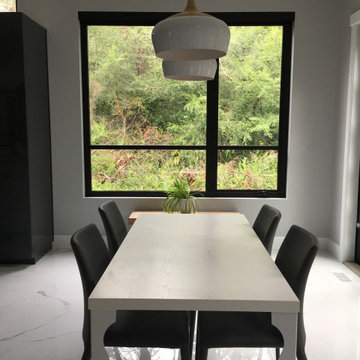
Eating nook with expansive, drywall return windows, painted ceilings and modern tile flooring.
Свежая идея для дизайна: огромная кухня-столовая в стиле модернизм с полом из керамической плитки и белым полом - отличное фото интерьера
Свежая идея для дизайна: огромная кухня-столовая в стиле модернизм с полом из керамической плитки и белым полом - отличное фото интерьера
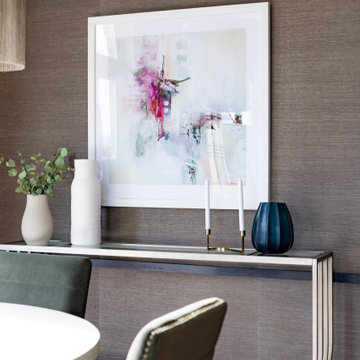
Свежая идея для дизайна: большая кухня-столовая в стиле модернизм с серыми стенами, паркетным полом среднего тона и коричневым полом - отличное фото интерьера

This 6,500-square-foot one-story vacation home overlooks a golf course with the San Jacinto mountain range beyond. The house has a light-colored material palette—limestone floors, bleached teak ceilings—and ample access to outdoor living areas.
Builder: Bradshaw Construction
Architect: Marmol Radziner
Interior Design: Sophie Harvey
Landscape: Madderlake Designs
Photography: Roger Davies
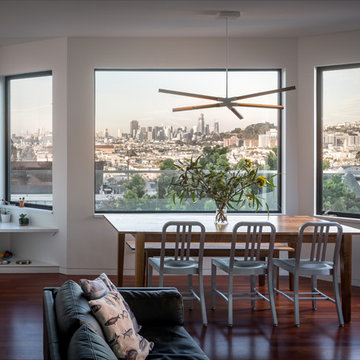
Living room with panoramic view of the city.
Photo; Scott Hargis
На фото: большая столовая в стиле модернизм с белыми стенами и темным паркетным полом без камина
На фото: большая столовая в стиле модернизм с белыми стенами и темным паркетным полом без камина
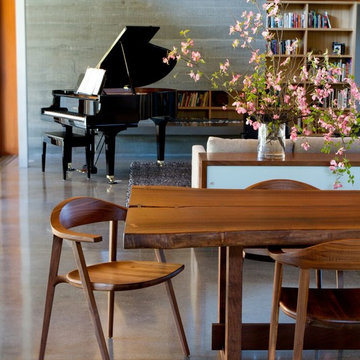
We've had many favoutires over the years, but this one speaks for it self. A live Edge Claro Walnut Dining Table, single slab with a custom trestle style base.
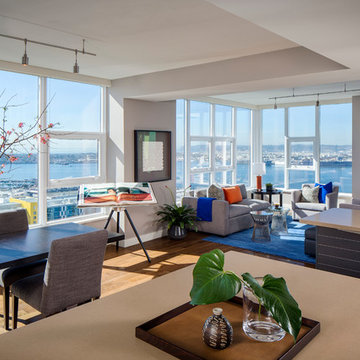
This project was purposefully neutralized in ocean grays and blues with accents that mirror a drama filled sunset. This achieves a calming effect as the sun rises in the early morning. At high noon we strived for balance of the senses with rich textures that both soothe and excite. Under foot is a plush midnight ocean blue rug that emulates walking on water. Tactile fabrics and velvet pillows provide interest and comfort. As the sun crescendos, the oranges and deep blues in both art and accents invite you and the night to dance inside your home. Lighting was an intriguing challenge and was solved by creating a delicate balance between natural light and creative interior lighting solutions.
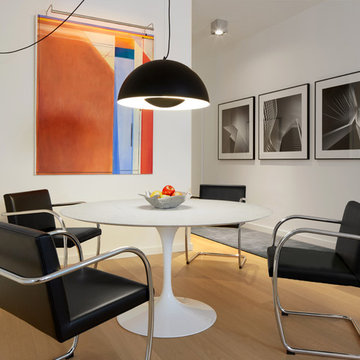
Steven Brown
На фото: маленькая столовая в стиле модернизм с белыми стенами и светлым паркетным полом для на участке и в саду с
На фото: маленькая столовая в стиле модернизм с белыми стенами и светлым паркетным полом для на участке и в саду с
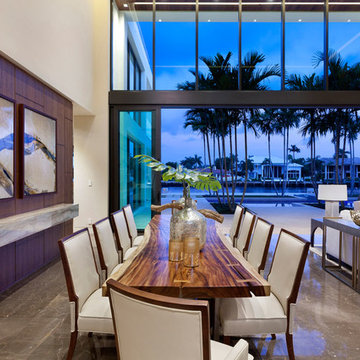
Edward C. Butera
На фото: большая гостиная-столовая в стиле модернизм с бежевыми стенами, мраморным полом, горизонтальным камином и фасадом камина из камня с
На фото: большая гостиная-столовая в стиле модернизм с бежевыми стенами, мраморным полом, горизонтальным камином и фасадом камина из камня с
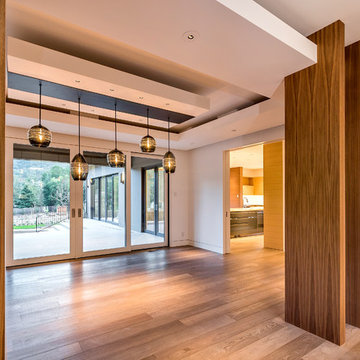
mark pinkerton vi360 photography
Свежая идея для дизайна: огромная гостиная-столовая в стиле модернизм с белыми стенами и паркетным полом среднего тона - отличное фото интерьера
Свежая идея для дизайна: огромная гостиная-столовая в стиле модернизм с белыми стенами и паркетным полом среднего тона - отличное фото интерьера
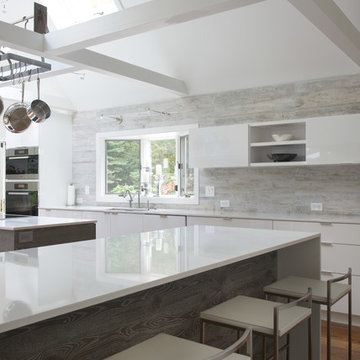
Jane Beiles Photography
Пример оригинального дизайна: огромная столовая в стиле модернизм
Пример оригинального дизайна: огромная столовая в стиле модернизм
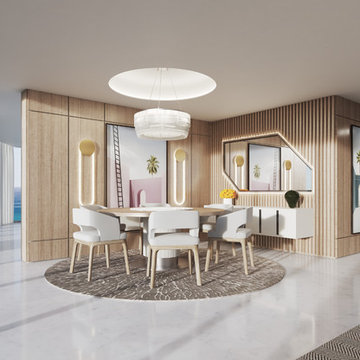
DINING ROOM, FEATURING CUSTOM WOOD PANELING AND LIGHTING ELEMENTS THAT MAKES THIS ROOM STAND OUT
На фото: большая кухня-столовая в стиле модернизм с разноцветными стенами, мраморным полом и белым полом без камина
На фото: большая кухня-столовая в стиле модернизм с разноцветными стенами, мраморным полом и белым полом без камина

Builder: John Kraemer & Sons, Inc. - Architect: Charlie & Co. Design, Ltd. - Interior Design: Martha O’Hara Interiors - Photo: Spacecrafting Photography
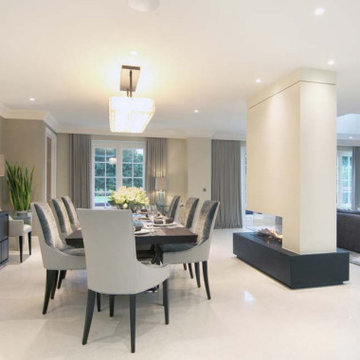
Part of a large open plan kitchen, dining and family space. The room divider fireplace was used to disguise a structural steel and adds a real wow factor to the room. The smoked American walnut custom table, sideboard and quartz pendants where all imported from the USA. The bespoke dining chairs and bar stools were adapted to fit my clients taller stature. Elegant curtains with remote controlled operation dress the large Georgian stye windows
Services:- Layouts, product selection and supply, custom lighting design, standard lighting supply and install, custom furniture design, supply and install, freight shipping and white glove service, kitchen consultation and finish selections, custom bar design, flooring selection, rugs, wall coverings, paint finishes, curtains, blinds, electric tracks, coving adaption for the tracks, art supply, accessories, hanging services, styling.

A window seat was added to the front window and the existing fireplace was transformed dramatic porcelain tiles and a gas insert. The vertical oak slats separate the entry door and hold a pair of floating wood drawers. Below is a shoe cabinet - making sure all clutter is hidden behind modern finishes.
Photograph: Jeffrey Totaro
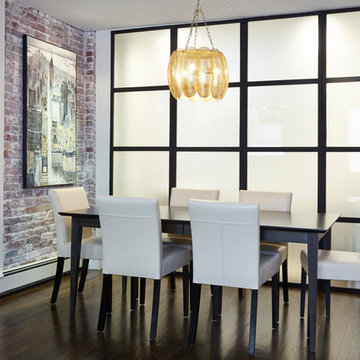
designed by Valentin Oflidis, photo by Lindsay Feldman
Идея дизайна: гостиная-столовая среднего размера в стиле модернизм
Идея дизайна: гостиная-столовая среднего размера в стиле модернизм
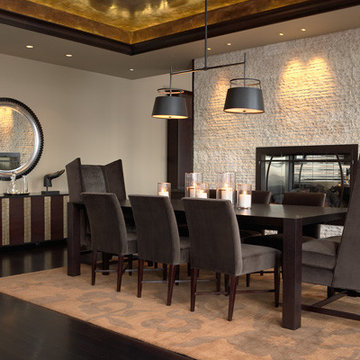
Идея дизайна: большая гостиная-столовая в стиле модернизм с бежевыми стенами, темным паркетным полом и фасадом камина из камня
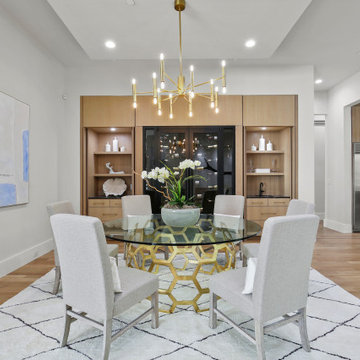
На фото: большая кухня-столовая в стиле модернизм с белыми стенами, светлым паркетным полом и желтым полом без камина
Столовая в стиле модернизм – фото дизайна интерьера класса люкс
8
