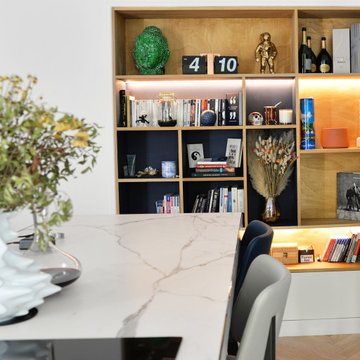Столовая в современном стиле с деревянными стенами – фото дизайна интерьера
Сортировать:
Бюджет
Сортировать:Популярное за сегодня
121 - 140 из 321 фото
1 из 3

The clients called me on the recommendation from a neighbor of mine who had met them at a conference and learned of their need for an architect. They contacted me and after meeting to discuss their project they invited me to visit their site, not far from White Salmon in Washington State.
Initially, the couple discussed building a ‘Weekend’ retreat on their 20± acres of land. Their site was in the foothills of a range of mountains that offered views of both Mt. Adams to the North and Mt. Hood to the South. They wanted to develop a place that was ‘cabin-like’ but with a degree of refinement to it and take advantage of the primary views to the north, south and west. They also wanted to have a strong connection to their immediate outdoors.
Before long my clients came to the conclusion that they no longer perceived this as simply a weekend retreat but were now interested in making this their primary residence. With this new focus we concentrated on keeping the refined cabin approach but needed to add some additional functions and square feet to the original program.
They wanted to downsize from their current 3,500± SF city residence to a more modest 2,000 – 2,500 SF space. They desired a singular open Living, Dining and Kitchen area but needed to have a separate room for their television and upright piano. They were empty nesters and wanted only two bedrooms and decided that they would have two ‘Master’ bedrooms, one on the lower floor and the other on the upper floor (they planned to build additional ‘Guest’ cabins to accommodate others in the near future). The original scheme for the weekend retreat was only one floor with the second bedroom tucked away on the north side of the house next to the breezeway opposite of the carport.
Another consideration that we had to resolve was that the particular location that was deemed the best building site had diametrically opposed advantages and disadvantages. The views and primary solar orientations were also the source of the prevailing winds, out of the Southwest.
The resolve was to provide a semi-circular low-profile earth berm on the south/southwest side of the structure to serve as a wind-foil directing the strongest breezes up and over the structure. Because our selected site was in a saddle of land that then sloped off to the south/southwest the combination of the earth berm and the sloping hill would effectively created a ‘nestled’ form allowing the winds rushing up the hillside to shoot over most of the house. This allowed me to keep the favorable orientation to both the views and sun without being completely compromised by the winds.
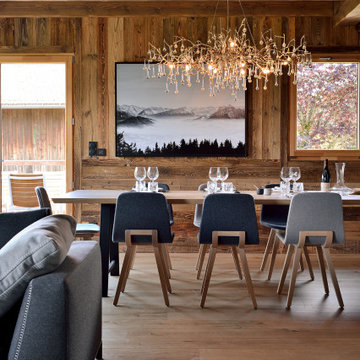
Chalet neuf à décorer, meubler, et équiper entièrement (vaisselle, linge de maison). Une résidence secondaire clé en main !
Un style contemporain, classique, élégant, luxueux était souhaité par la propriétaire.
Photographe : Erick Saillet.
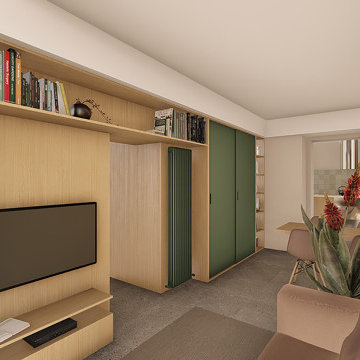
CASA L, Living
Идея дизайна: столовая в современном стиле с серым полом и деревянными стенами без камина
Идея дизайна: столовая в современном стиле с серым полом и деревянными стенами без камина
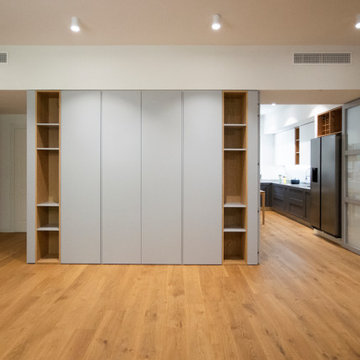
soggiorno con arredo su misura composto da: porta doppia anta verso la cucina in legno e vetro, mobile contenitore, pannellatura e porta raso muro in legno
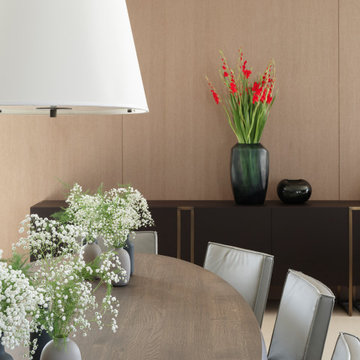
The whole top floor of this villa acts as a guest floor with 2 bedrooms with en-suite bathrooms and open plan kitchen/dining/living area. The ultimate luxurious guest suite - your own penthouse.
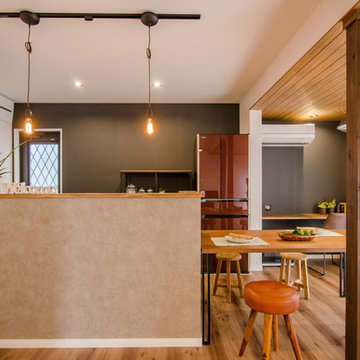
「男前デザインを取り入れた、おしゃれな空間にしたい」というご夫妻の想いに応えるべく、黒と木の表情を生かしたシックな空間をご提案。
DIY好きの旦那様のために、最初から作り込みすぎず、棚の補強下地を施すなどの余白を残しました。
Идея дизайна: маленькая гостиная-столовая в современном стиле с черными стенами, паркетным полом среднего тона, коричневым полом, потолком с обоями и деревянными стенами без камина для на участке и в саду
Идея дизайна: маленькая гостиная-столовая в современном стиле с черными стенами, паркетным полом среднего тона, коричневым полом, потолком с обоями и деревянными стенами без камина для на участке и в саду
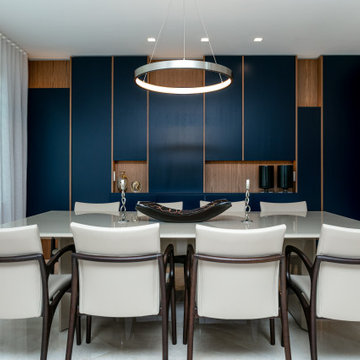
Стильный дизайн: столовая в современном стиле с разноцветными стенами, бежевым полом и деревянными стенами без камина - последний тренд
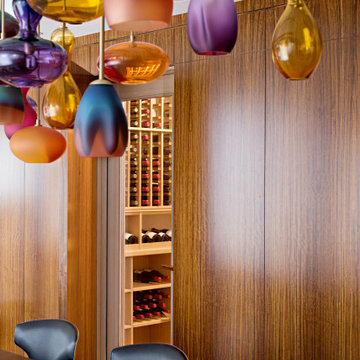
Modern Colour Home dining room with custom chandelier, hidden bar, wine cellar and storage
Свежая идея для дизайна: отдельная столовая среднего размера в современном стиле с коричневыми стенами, паркетным полом среднего тона, коричневым полом, кессонным потолком и деревянными стенами без камина - отличное фото интерьера
Свежая идея для дизайна: отдельная столовая среднего размера в современном стиле с коричневыми стенами, паркетным полом среднего тона, коричневым полом, кессонным потолком и деревянными стенами без камина - отличное фото интерьера
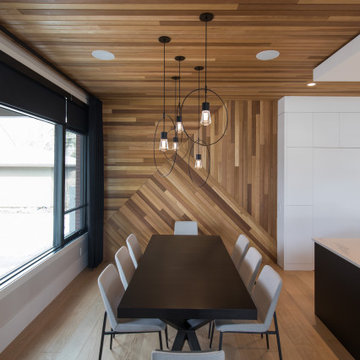
На фото: большая кухня-столовая в современном стиле с коричневыми стенами, деревянным потолком, деревянными стенами и светлым паркетным полом без камина с
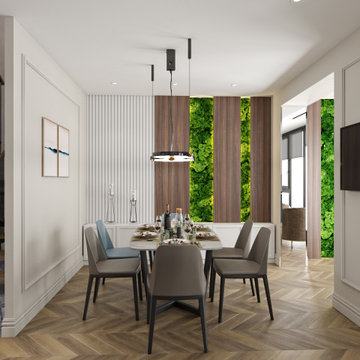
Идея дизайна: кухня-столовая среднего размера в современном стиле с бежевыми стенами, паркетным полом среднего тона, коричневым полом и деревянными стенами
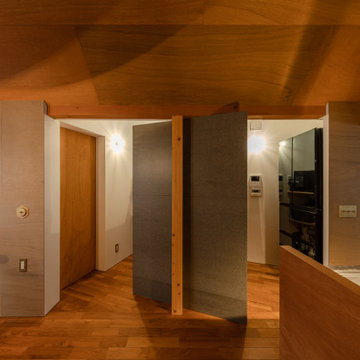
Источник вдохновения для домашнего уюта: маленькая кухня-столовая в современном стиле с бежевыми стенами, паркетным полом среднего тона, деревянным потолком и деревянными стенами для на участке и в саду
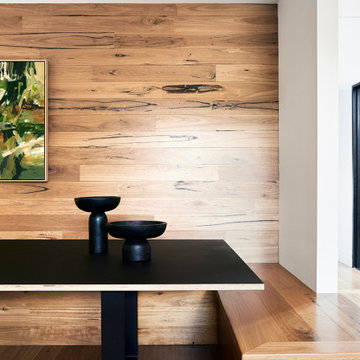
Blackbutt timber floorboards continue up the feature wall to add some warmth of the space, and create and interesting backdrop to the Dining area.
Photo by Tess Kelly.
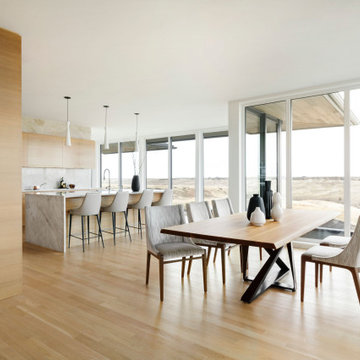
Architecture: FWBA Architects
Interior Design: Chandra Thiessen with FWBA Architects
Interior Styling: Chandra Laine Design Inc.
Art Direction & Photography: Michelle Johnson
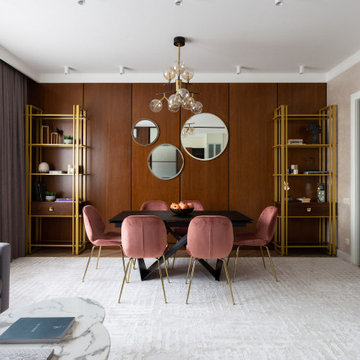
На фото: столовая в современном стиле с бежевыми стенами, темным паркетным полом, коричневым полом и деревянными стенами с
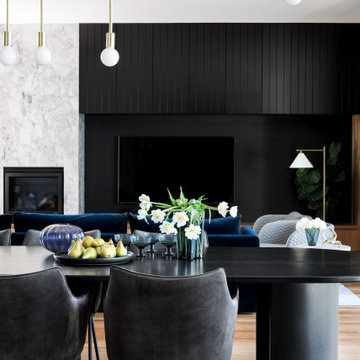
Источник вдохновения для домашнего уюта: огромная кухня-столовая в современном стиле с белыми стенами, паркетным полом среднего тона, стандартным камином, фасадом камина из камня, коричневым полом, многоуровневым потолком и деревянными стенами
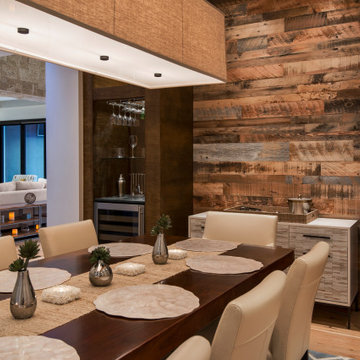
Classic dining, surrounded by warm wood and access to a wet bar.
Стильный дизайн: столовая в современном стиле с бежевыми стенами, коричневым полом и деревянными стенами - последний тренд
Стильный дизайн: столовая в современном стиле с бежевыми стенами, коричневым полом и деревянными стенами - последний тренд
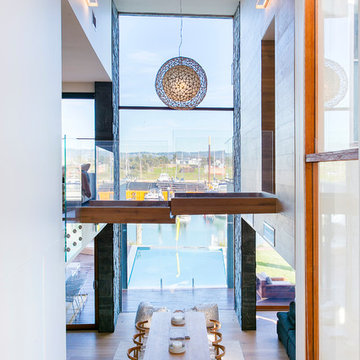
JPD Photography
На фото: большая кухня-столовая в современном стиле с светлым паркетным полом, разноцветными стенами, бежевым полом и деревянными стенами без камина с
На фото: большая кухня-столовая в современном стиле с светлым паркетным полом, разноцветными стенами, бежевым полом и деревянными стенами без камина с
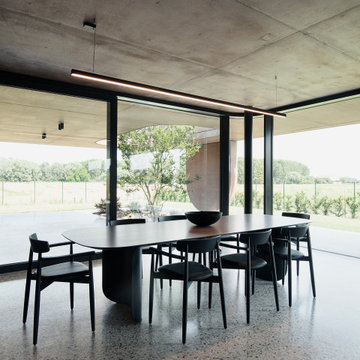
Vista verso la sala da pranzo
Источник вдохновения для домашнего уюта: кухня-столовая среднего размера в современном стиле с разноцветным полом и деревянными стенами
Источник вдохновения для домашнего уюта: кухня-столовая среднего размера в современном стиле с разноцветным полом и деревянными стенами
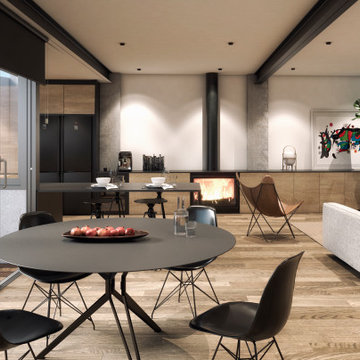
Пример оригинального дизайна: гостиная-столовая среднего размера в современном стиле с паркетным полом среднего тона, печью-буржуйкой, фасадом камина из металла, коричневым полом и деревянными стенами
Столовая в современном стиле с деревянными стенами – фото дизайна интерьера
7
