Столовая в современном стиле с деревянными стенами – фото дизайна интерьера
Сортировать:
Бюджет
Сортировать:Популярное за сегодня
41 - 60 из 321 фото
1 из 3
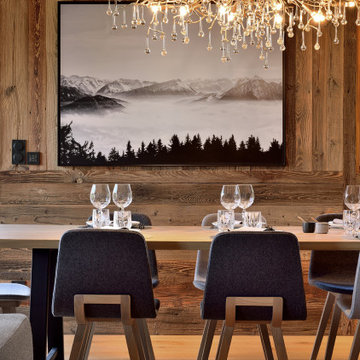
Chalet neuf à décorer, meubler, et équiper entièrement (vaisselle, linge de maison). Une résidence secondaire clé en main !
Un style contemporain, classique, élégant, luxueux était souhaité par la propriétaire.
Photographe : Erick Saillet.
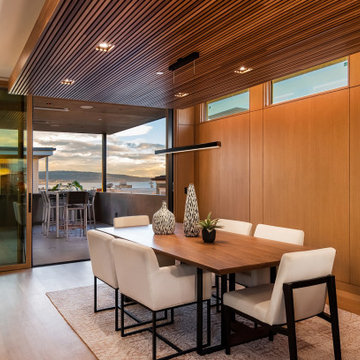
Стильный дизайн: большая кухня-столовая в современном стиле с коричневыми стенами, паркетным полом среднего тона, коричневым полом, деревянным потолком и деревянными стенами - последний тренд
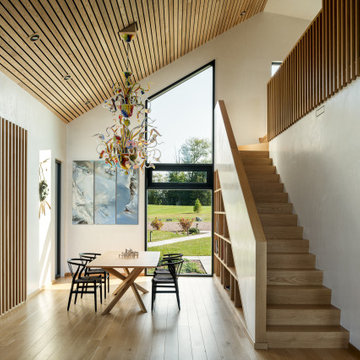
Источник вдохновения для домашнего уюта: большая гостиная-столовая в современном стиле с бежевыми стенами, светлым паркетным полом, деревянным потолком и деревянными стенами

This modern farmhouse dining area is enveloped in cedar-wood walls and showcases a gorgeous white glass chandelier.
Источник вдохновения для домашнего уюта: маленькая кухня-столовая в современном стиле с бежевыми стенами, паркетным полом среднего тона, бежевым полом и деревянными стенами для на участке и в саду
Источник вдохновения для домашнего уюта: маленькая кухня-столовая в современном стиле с бежевыми стенами, паркетным полом среднего тона, бежевым полом и деревянными стенами для на участке и в саду

Стильный дизайн: столовая в современном стиле с с кухонным уголком, разноцветными стенами, светлым паркетным полом, обоями на стенах и деревянными стенами - последний тренд
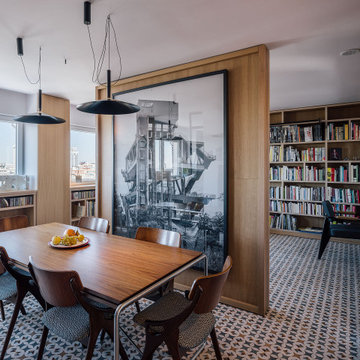
Comedor, con la pared pivotante cerrada
Свежая идея для дизайна: большая гостиная-столовая в современном стиле с полом из керамической плитки, деревянными стенами, белыми стенами и разноцветным полом - отличное фото интерьера
Свежая идея для дизайна: большая гостиная-столовая в современном стиле с полом из керамической плитки, деревянными стенами, белыми стенами и разноцветным полом - отличное фото интерьера
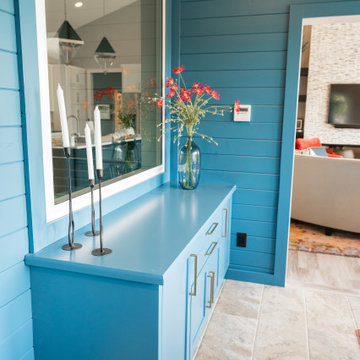
This home was redesigned to reflect the homeowners' personalities through intentional and bold design choices, resulting in a visually appealing and powerfully expressive environment.
This captivating dining room design features a striking bold blue palette that mingles with elegant furniture while statement lights dangle gracefully above. The rust-toned carpet adds a warm contrast, completing a sophisticated and inviting ambience.
---Project by Wiles Design Group. Their Cedar Rapids-based design studio serves the entire Midwest, including Iowa City, Dubuque, Davenport, and Waterloo, as well as North Missouri and St. Louis.
For more about Wiles Design Group, see here: https://wilesdesigngroup.com/
To learn more about this project, see here: https://wilesdesigngroup.com/cedar-rapids-bold-home-transformation
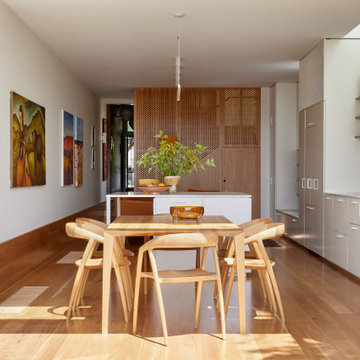
Hood House is a playful protector that respects the heritage character of Carlton North whilst celebrating purposeful change. It is a luxurious yet compact and hyper-functional home defined by an exploration of contrast: it is ornamental and restrained, subdued and lively, stately and casual, compartmental and open.
For us, it is also a project with an unusual history. This dual-natured renovation evolved through the ownership of two separate clients. Originally intended to accommodate the needs of a young family of four, we shifted gears at the eleventh hour and adapted a thoroughly resolved design solution to the needs of only two. From a young, nuclear family to a blended adult one, our design solution was put to a test of flexibility.
The result is a subtle renovation almost invisible from the street yet dramatic in its expressive qualities. An oblique view from the northwest reveals the playful zigzag of the new roof, the rippling metal hood. This is a form-making exercise that connects old to new as well as establishing spatial drama in what might otherwise have been utilitarian rooms upstairs. A simple palette of Australian hardwood timbers and white surfaces are complimented by tactile splashes of brass and rich moments of colour that reveal themselves from behind closed doors.
Our internal joke is that Hood House is like Lazarus, risen from the ashes. We’re grateful that almost six years of hard work have culminated in this beautiful, protective and playful house, and so pleased that Glenda and Alistair get to call it home.
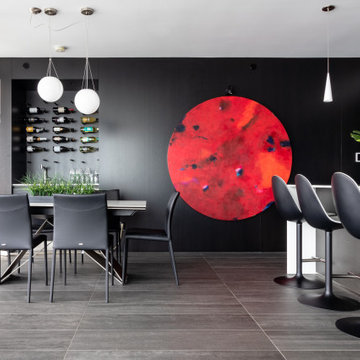
wood panel wall, large art, wine rack,
Идея дизайна: гостиная-столовая среднего размера в современном стиле с коричневыми стенами, серым полом, деревянными стенами и полом из керамогранита
Идея дизайна: гостиная-столовая среднего размера в современном стиле с коричневыми стенами, серым полом, деревянными стенами и полом из керамогранита
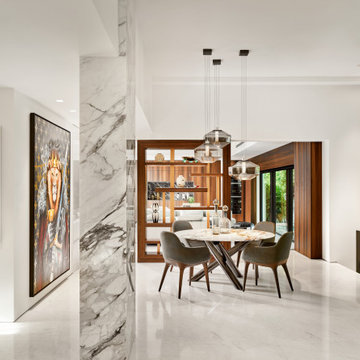
modern breakfast room , minnotti dining table ,artefacto dining chairs, Minotti light fixtures marble columns
walnut wwod ,art
Источник вдохновения для домашнего уюта: большая столовая в современном стиле с с кухонным уголком, белыми стенами, мраморным полом, белым полом, кессонным потолком и деревянными стенами
Источник вдохновения для домашнего уюта: большая столовая в современном стиле с с кухонным уголком, белыми стенами, мраморным полом, белым полом, кессонным потолком и деревянными стенами

На фото: огромная гостиная-столовая в современном стиле с бежевыми стенами, паркетным полом среднего тона, двусторонним камином, фасадом камина из камня, коричневым полом, кессонным потолком и деревянными стенами
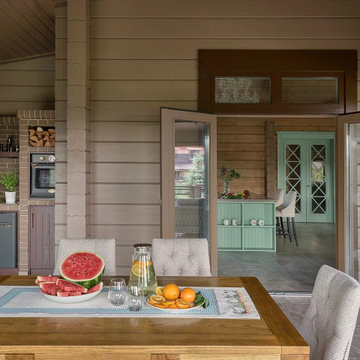
Теплая веранда с зоной барбекю
Идея дизайна: большая кухня-столовая в современном стиле с полом из керамогранита, серым полом, деревянным потолком и деревянными стенами
Идея дизайна: большая кухня-столовая в современном стиле с полом из керамогранита, серым полом, деревянным потолком и деревянными стенами
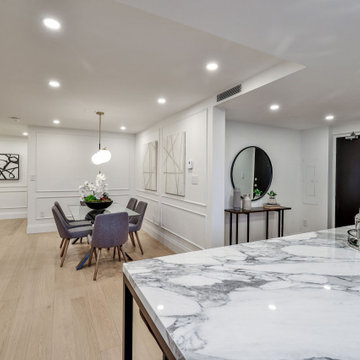
Стильный дизайн: гостиная-столовая среднего размера в современном стиле с белыми стенами, светлым паркетным полом, стандартным камином, фасадом камина из бетона, бежевым полом и деревянными стенами - последний тренд
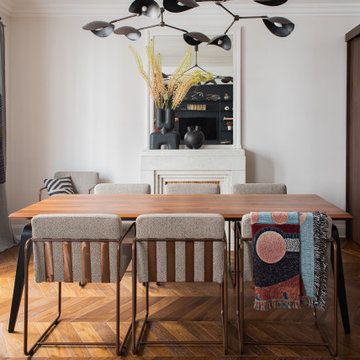
На фото: большая гостиная-столовая в современном стиле с белыми стенами, стандартным камином и деревянными стенами с
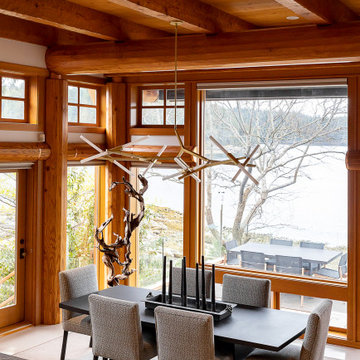
Remote luxury living on the spectacular island of Cortes, this main living, lounge, dining, and kitchen is an open concept with tall ceilings and expansive glass to allow all those gorgeous coastal views and natural light to flood the space. Particular attention was focused on high end textiles furniture, feature lighting, and cozy area carpets.
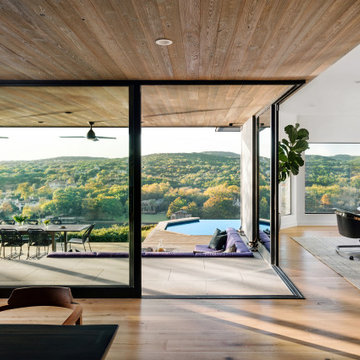
At the junction of the dining, kitchen and breakfast spaces a sliding corner door invites the exterior in, effectively creating a seamless larger space between out of the four. A confluence of spaces, each its own, yet harmoniously
invisibly bound.
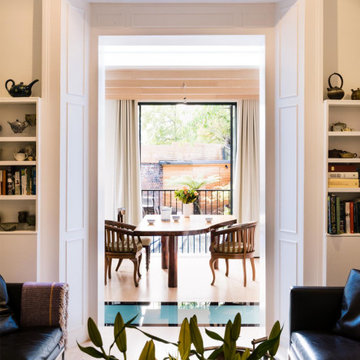
The proposal extends an existing three bedroom flat at basement and ground floor level at the bottom of this Hampstead townhouse.
Working closely with the conservation area constraints the design uses simple proposals to reflect the existing building behind, creating new kitchen and dining rooms, new basement bedrooms and ensuite bathrooms.
The new dining space uses a slim framed pocket sliding door system so the doors disappear when opened to create a Juliet balcony overlooking the garden.
A new master suite with walk-in wardrobe and ensuite is created in the basement level as well as an additional guest bedroom with ensuite.
Our role is for holistic design services including interior design and specifications with design management and contract administration during construction.

This home was redesigned to reflect the homeowners' personalities through intentional and bold design choices, resulting in a visually appealing and powerfully expressive environment.
This captivating dining room design features a striking bold blue palette that mingles with elegant furniture while statement lights dangle gracefully above. The rust-toned carpet adds a warm contrast, completing a sophisticated and inviting ambience.
---Project by Wiles Design Group. Their Cedar Rapids-based design studio serves the entire Midwest, including Iowa City, Dubuque, Davenport, and Waterloo, as well as North Missouri and St. Louis.
For more about Wiles Design Group, see here: https://wilesdesigngroup.com/
To learn more about this project, see here: https://wilesdesigngroup.com/cedar-rapids-bold-home-transformation
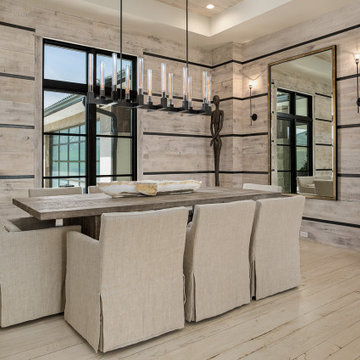
На фото: столовая в современном стиле с бежевыми стенами, светлым паркетным полом, бежевым полом, многоуровневым потолком и деревянными стенами с
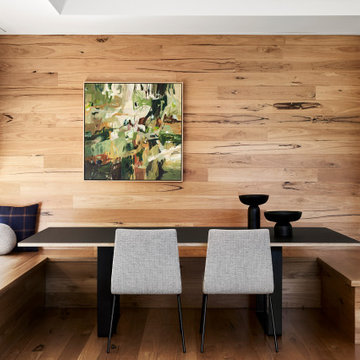
Blackbutt timber floorboards continue up the feature wall to add some warmth of the space, and create and interesting backdrop to the Dining area.
Photo by Tess Kelly.
Столовая в современном стиле с деревянными стенами – фото дизайна интерьера
3