Столовая в современном стиле с деревянными стенами – фото дизайна интерьера
Сортировать:
Бюджет
Сортировать:Популярное за сегодня
141 - 160 из 321 фото
1 из 3
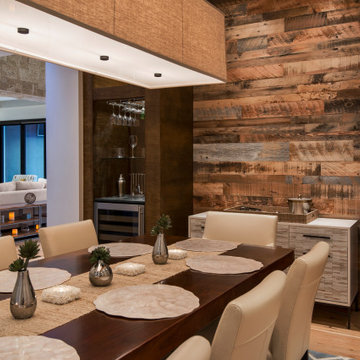
Classic dining, surrounded by warm wood and access to a wet bar.
Стильный дизайн: столовая в современном стиле с бежевыми стенами, коричневым полом и деревянными стенами - последний тренд
Стильный дизайн: столовая в современном стиле с бежевыми стенами, коричневым полом и деревянными стенами - последний тренд
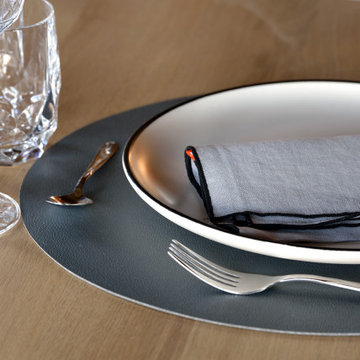
Chalet neuf à décorer, meubler, et équiper entièrement (vaisselle, linge de maison). Une résidence secondaire clé en main !
Un style contemporain, classique, élégant, luxueux était souhaité par la propriétaire.
Photographe : Erick Saillet.
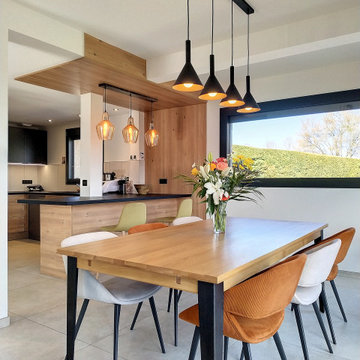
Пример оригинального дизайна: гостиная-столовая в современном стиле с белыми стенами, полом из керамической плитки, бежевым полом, кессонным потолком и деревянными стенами
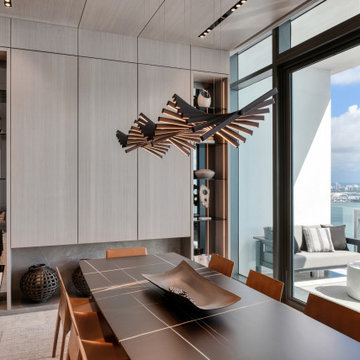
Пример оригинального дизайна: большая гостиная-столовая в современном стиле с серыми стенами, мраморным полом, разноцветным полом, деревянным потолком и деревянными стенами
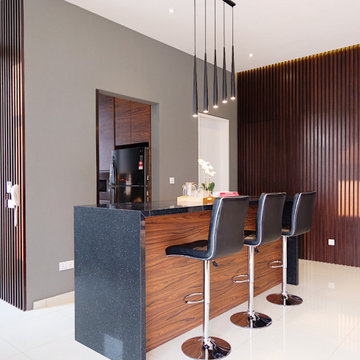
Пример оригинального дизайна: кухня-столовая среднего размера в современном стиле с серыми стенами, фасадом камина из кирпича, бежевым полом и деревянными стенами без камина
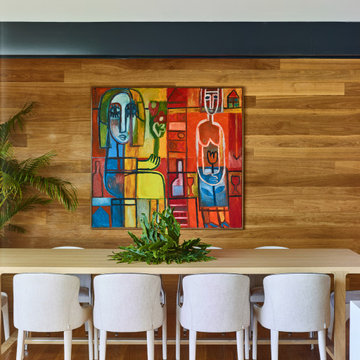
На фото: кухня-столовая среднего размера в современном стиле с коричневыми стенами, светлым паркетным полом, коричневым полом, многоуровневым потолком и деревянными стенами с
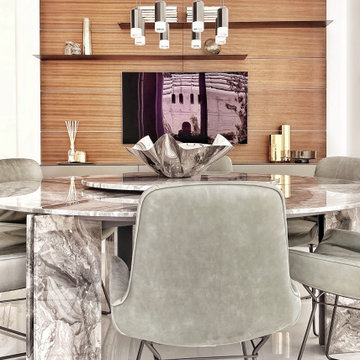
Стильный дизайн: огромная отдельная столовая в современном стиле с мраморным полом, белым полом и деревянными стенами - последний тренд
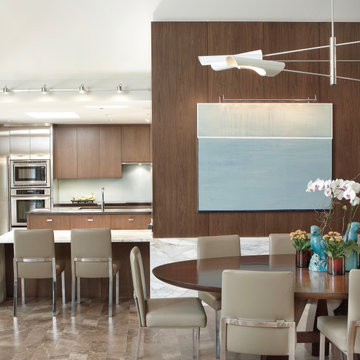
На фото: столовая в современном стиле с коричневыми стенами, полом из известняка, коричневым полом и деревянными стенами
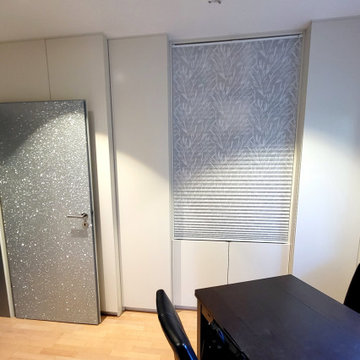
Der Stauraum wird in diesem Appartment durch einen individuellen Einbauschrank geschaffen. Genau auf die Bedürfnisse der Nutzer angepasst, ist der Schrank in unsterschiedlichen Tiefen gestaltet. Die Frontgestaltung ist durch die kleinen Versprünge lebendig und wirkt sehr klar und leicht. Ein offenes Regalelement kann mit einem Plisee verschlossen werden und sieht immer bestens aufgeräumt auf. Die vorhandene dunkle Zimmertüre wird durch eine Speziallackierung besonders aufgewertet.
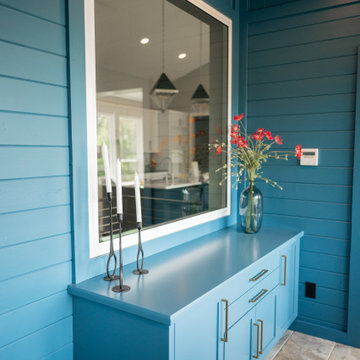
This home was redesigned to reflect the homeowners' personalities through intentional and bold design choices, resulting in a visually appealing and powerfully expressive environment.
This captivating dining room design features a striking bold blue palette that mingles with elegant furniture while statement lights dangle gracefully above. The rust-toned carpet adds a warm contrast, completing a sophisticated and inviting ambience.
---Project by Wiles Design Group. Their Cedar Rapids-based design studio serves the entire Midwest, including Iowa City, Dubuque, Davenport, and Waterloo, as well as North Missouri and St. Louis.
For more about Wiles Design Group, see here: https://wilesdesigngroup.com/
To learn more about this project, see here: https://wilesdesigngroup.com/cedar-rapids-bold-home-transformation
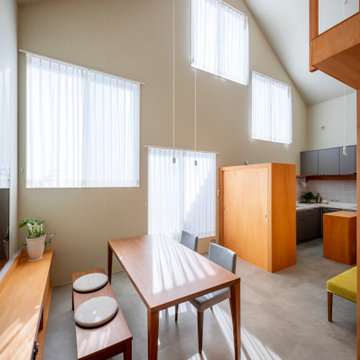
Стильный дизайн: большая кухня-столовая в современном стиле с бежевыми стенами, полом из винила, серым полом, потолком с обоями и деревянными стенами без камина - последний тренд
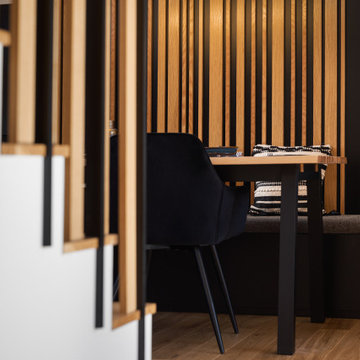
Свежая идея для дизайна: маленькая кухня-столовая в современном стиле с паркетным полом среднего тона и деревянными стенами для на участке и в саду - отличное фото интерьера
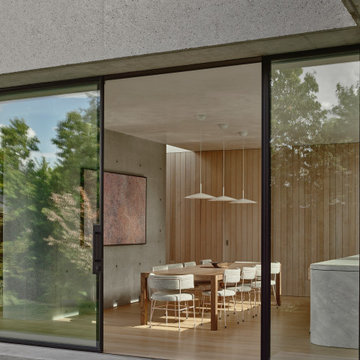
The Fairfield Courtyard House is a combination of robust, timeless finishes, with a strong focus on craftmanship. The exterior is a mixture of bush hammered concrete and off form cement, with steel doors and windows. The interior ceiling and skylight reveals are polished plaster, and the walls and floors are lined with sustainably sourced hardwood. Resulting in an warm and enduring home.
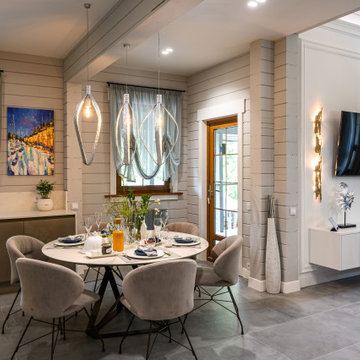
Пример оригинального дизайна: большая кухня-столовая в современном стиле с серыми стенами, полом из керамогранита, серым полом, многоуровневым потолком и деревянными стенами без камина
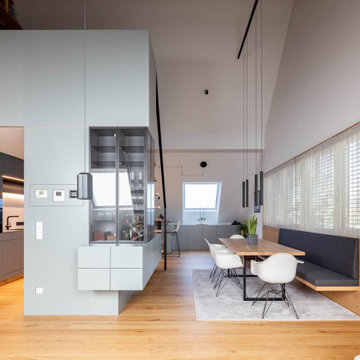
На фото: гостиная-столовая в современном стиле с белыми стенами, темным паркетным полом, коричневым полом и деревянными стенами
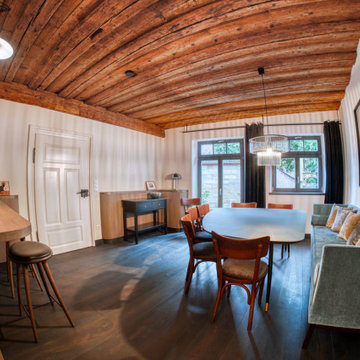
Alle Lautsprecher sind unsichtbar verbaut. Es sind überwiegend Soundboards von purSonic. Diese Soundboards können praktisch überall eingebaut werden – in Decken, Böden und Wänden. Ganz gleich ob im Wohnzimmer, Bad oder auch wetterbeständig im Außenbereich. Die Soundboards können überputzt und überstrichen werden, sie sind so im Raum wirklich nicht sichtbar. Ein weiterer Vorteil des Lautsprechereinbaus: Auch die Kabel für die Lautsprecher sind unsichtbar versteckt. Mit purSonic lassen sich auch ungewöhnliche Hörwünsche realisieren. Nicht sichtbar, aber dennoch alles optimal hörbar.
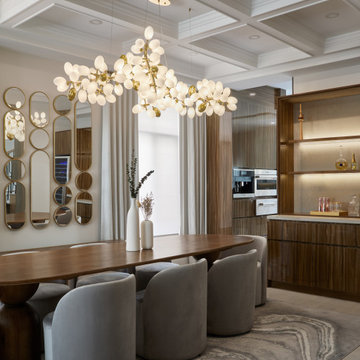
We are Dexign Matter, an award-winning studio sought after for crafting multi-layered interiors that we expertly curated to fulfill individual design needs.
Design Director Zoe Lee’s passion for customization is evident in this city residence where she melds the elevated experience of luxury hotels with a soft and inviting atmosphere that feels welcoming. Lee’s panache for artful contrasts pairs the richness of strong materials, such as oak and porcelain, with the sophistication of contemporary silhouettes. “The goal was to create a sense of indulgence and comfort, making every moment spent in the homea truly memorable one,” says Lee.
By enlivening a once-predominantly white colour scheme with muted hues and tactile textures, Lee was able to impart a characterful countenance that still feels comfortable. She relied on subtle details to ensure this is a residence infused with softness. “The carefully placed and concealed LED light strips throughout create a gentle and ambient illumination,” says Lee.
“They conjure a warm ambiance, while adding a touch of modernity.” Further finishes include a Shaker feature wall in the living room. It extends seamlessly to the room’s double-height ceiling, adding an element of continuity and establishing a connection with the primary ensuite’s wood panelling. “This integration of design elements creates a cohesive and visually appealing atmosphere,” Lee says.
The ensuite’s dramatically veined marble-look is carried from the walls to the countertop and even the cabinet doors. “This consistent finish serves as another unifying element, transforming the individual components into a
captivating feature wall. It adds an elegant touch to the overall aesthetic of the space.”
Pops of black hardware throughout channel that elegance and feel welcoming. Lee says, “The furnishings’ unique characteristics and visual appeal contribute to a sense of continuous luxury – it is now a home that is both bespoke and wonderfully beckoning.”
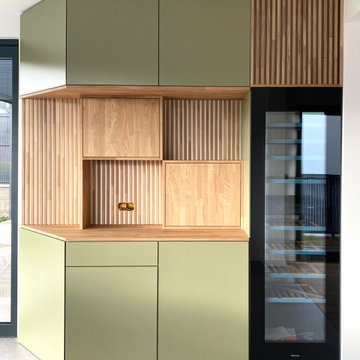
Meuble de salle à manger sur-mesure. Il comprend une cave à vin et un tiroir chauffant. L'utilisation de tasseaux au dessus et en dessous de la cave à vin permet l'aération nécessaire à l'utilisation de celle-ci. Le tiroir chauffant est dissimulé derrière une façade verte olive.
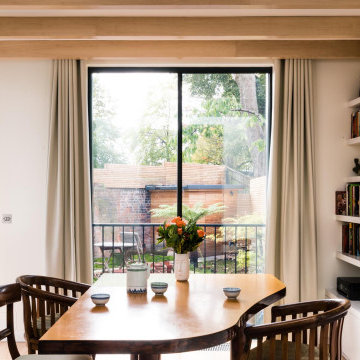
The proposal extends an existing three bedroom flat at basement and ground floor level at the bottom of this Hampstead townhouse.
Working closely with the conservation area constraints the design uses simple proposals to reflect the existing building behind, creating new kitchen and dining rooms, new basement bedrooms and ensuite bathrooms.
The new dining space uses a slim framed pocket sliding door system so the doors disappear when opened to create a Juliet balcony overlooking the garden.
A new master suite with walk-in wardrobe and ensuite is created in the basement level as well as an additional guest bedroom with ensuite.
Our role is for holistic design services including interior design and specifications with design management and contract administration during construction.
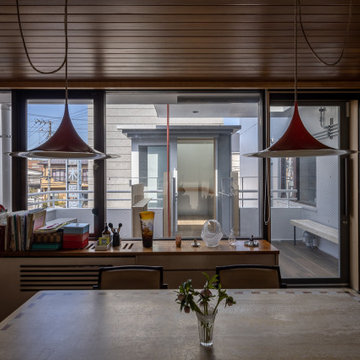
母屋食堂からベランダを見る。ドア周りの階段などは今回工事で整備した
Источник вдохновения для домашнего уюта: маленькая гостиная-столовая в современном стиле с коричневыми стенами, светлым паркетным полом, коричневым полом, деревянным потолком и деревянными стенами без камина для на участке и в саду
Источник вдохновения для домашнего уюта: маленькая гостиная-столовая в современном стиле с коричневыми стенами, светлым паркетным полом, коричневым полом, деревянным потолком и деревянными стенами без камина для на участке и в саду
Столовая в современном стиле с деревянными стенами – фото дизайна интерьера
8