Столовая в современном стиле с деревянными стенами – фото дизайна интерьера
Сортировать:
Бюджет
Сортировать:Популярное за сегодня
201 - 220 из 320 фото
1 из 3

The Clear Lake Cottage proposes a simple tent-like envelope to house both program of the summer home and the sheltered outdoor spaces under a single vernacular form.
A singular roof presents a child-like impression of house; rectilinear and ordered in symmetry while playfully skewed in volume. Nestled within a forest, the building is sculpted and stepped to take advantage of the land; modelling the natural grade. Open and closed faces respond to shoreline views or quiet wooded depths.
Like a tent the porosity of the building’s envelope strengthens the experience of ‘cottage’. All the while achieving privileged views to the lake while separating family members for sometimes much need privacy.
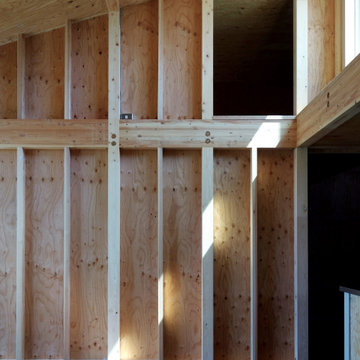
南側の高窓から明るい日差しが入ってくる。構造躯体現しの壁にできる陰影が美しい。奥は一転して仄暗い個室。壁の上部の孔の先はロフト。建て主さんはこの開口にきれいな色合いのタペストリーなどをかけることも検討中とのこと。
На фото: гостиная-столовая среднего размера в современном стиле с коричневыми стенами, полом из фанеры, коричневым полом, деревянным потолком и деревянными стенами без камина
На фото: гостиная-столовая среднего размера в современном стиле с коричневыми стенами, полом из фанеры, коричневым полом, деревянным потолком и деревянными стенами без камина
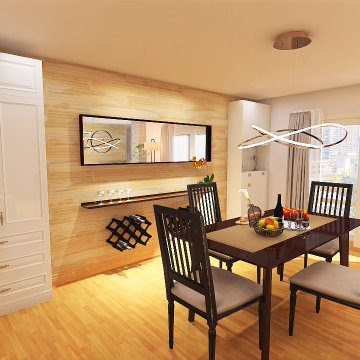
Свежая идея для дизайна: большая гостиная-столовая в современном стиле с белыми стенами, светлым паркетным полом, коричневым полом и деревянными стенами без камина - отличное фото интерьера
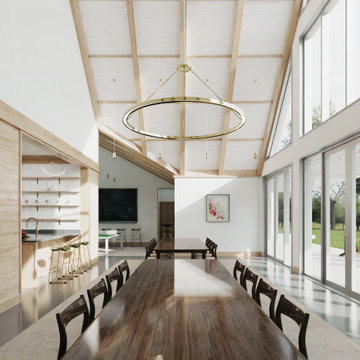
The public area is split into 4 overlapping spaces, centrally separated by the kitchen. Here is a view of the dining hall.
Пример оригинального дизайна: большая гостиная-столовая в современном стиле с белыми стенами, бетонным полом, серым полом, сводчатым потолком и деревянными стенами
Пример оригинального дизайна: большая гостиная-столовая в современном стиле с белыми стенами, бетонным полом, серым полом, сводчатым потолком и деревянными стенами
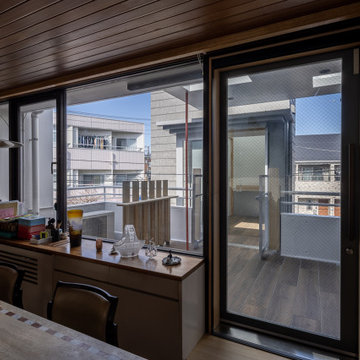
母屋食堂からベランダを見る
Идея дизайна: маленькая гостиная-столовая в современном стиле с коричневыми стенами, светлым паркетным полом, коричневым полом, деревянным потолком и деревянными стенами без камина для на участке и в саду
Идея дизайна: маленькая гостиная-столовая в современном стиле с коричневыми стенами, светлым паркетным полом, коричневым полом, деревянным потолком и деревянными стенами без камина для на участке и в саду
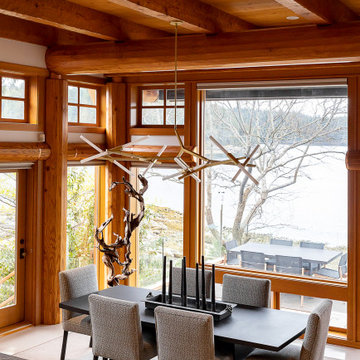
Remote luxury living on the spectacular island of Cortes, this main living, lounge, dining, and kitchen is an open concept with tall ceilings and expansive glass to allow all those gorgeous coastal views and natural light to flood the space. Particular attention was focused on high end textiles furniture, feature lighting, and cozy area carpets.
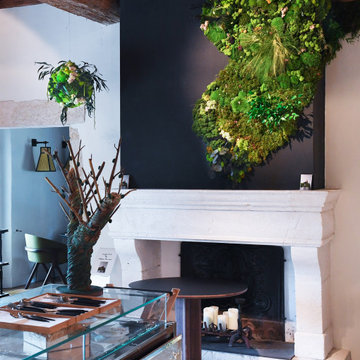
Свежая идея для дизайна: столовая в современном стиле с черными стенами, фасадом камина из дерева, деревянным потолком и деревянными стенами - отличное фото интерьера
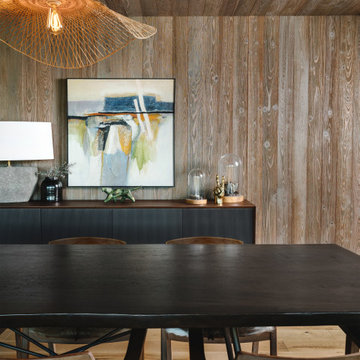
The dining space is a textural delight. Smooth and uneven, glossy and matt surfaces abound. The variety of wood finishes on the architecture and furniture provide an abundance of color.
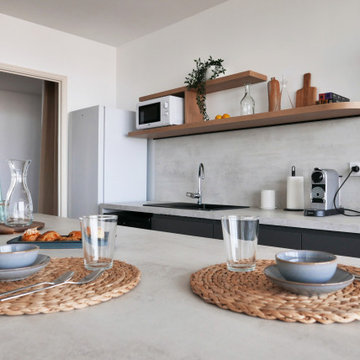
Dans le cadre d'un investissement locatif, j'ai accompagné ma cliente de A à Z dans la rénovation , l'optimisation et l'ameublement de cet appartement destiné à la colocation. Cette prestation clé en main possède une dimension financière importante car dans le cadre d'un investissement il faut veiller à respecter une certaine rentabilité. En plus de maîtriser au plus juste le cout des travaux et les postes de dépenses, le challenge résidait aussi dans la sélection des mobiliers et de la décoration pour créer l'effet coup de coeur. Propriétaires et locataires ravis : mission réussie !
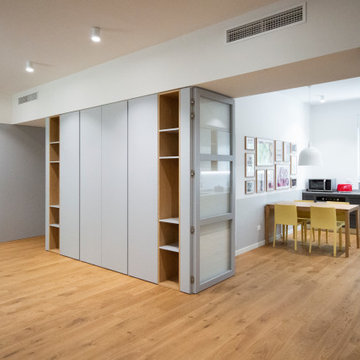
soggiorno con arredo su misura composto da: porta doppia anta verso la cucina in legno e vetro, mobile contenitore, pannellatura e porta raso muro in legno
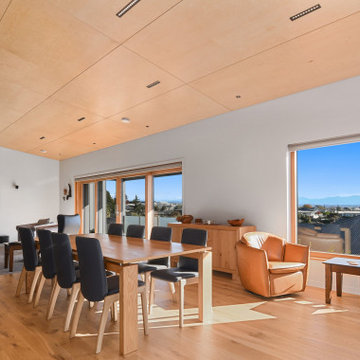
Timber joinery holds triple-glazed windows, and a high-tech ventilation system circulates air, keeping the home at a consistent, comfortable temperature
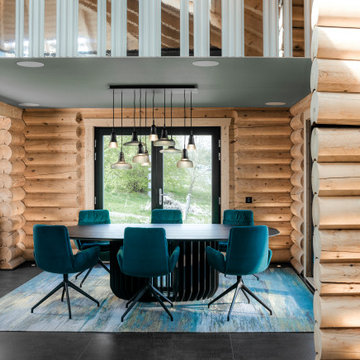
Offenes Esszimmer mit abgehängter Decke, großem ovalen Tisch und Durchgang zur Küche.
Пример оригинального дизайна: гостиная-столовая среднего размера в современном стиле с полом из керамической плитки, черным полом и деревянными стенами
Пример оригинального дизайна: гостиная-столовая среднего размера в современном стиле с полом из керамической плитки, черным полом и деревянными стенами
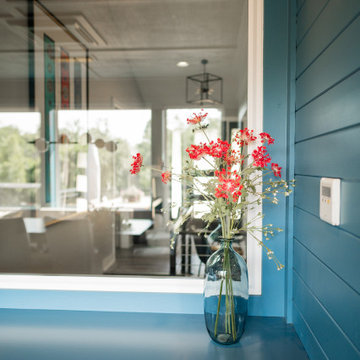
This home was redesigned to reflect the homeowners' personalities through intentional and bold design choices, resulting in a visually appealing and powerfully expressive environment.
This captivating dining room design features a striking bold blue palette that mingles with elegant furniture while statement lights dangle gracefully above. The rust-toned carpet adds a warm contrast, completing a sophisticated and inviting ambience.
---Project by Wiles Design Group. Their Cedar Rapids-based design studio serves the entire Midwest, including Iowa City, Dubuque, Davenport, and Waterloo, as well as North Missouri and St. Louis.
For more about Wiles Design Group, see here: https://wilesdesigngroup.com/
To learn more about this project, see here: https://wilesdesigngroup.com/cedar-rapids-bold-home-transformation
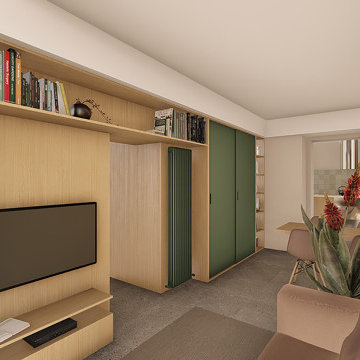
CASA L, Living
Идея дизайна: столовая в современном стиле с серым полом и деревянными стенами без камина
Идея дизайна: столовая в современном стиле с серым полом и деревянными стенами без камина
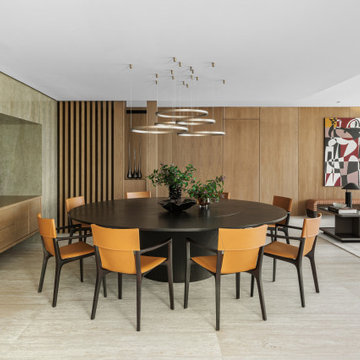
contemporary artwork, Aventura, custom millwork, natural, sophistication, stone, wood walls
На фото: гостиная-столовая в современном стиле с коричневыми стенами, бежевым полом и деревянными стенами с
На фото: гостиная-столовая в современном стиле с коричневыми стенами, бежевым полом и деревянными стенами с
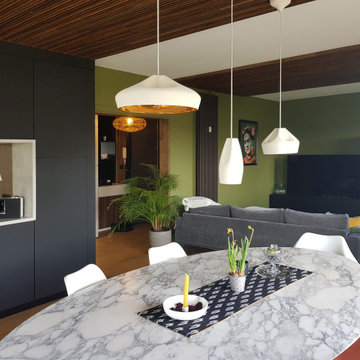
Источник вдохновения для домашнего уюта: большая гостиная-столовая в современном стиле с зелеными стенами, светлым паркетным полом, коричневым полом, деревянным потолком и деревянными стенами без камина
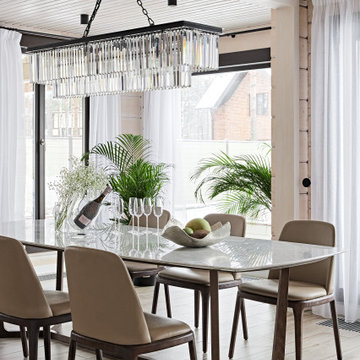
Большой стол с мраморной столешницей и мягкими креслами.
Источник вдохновения для домашнего уюта: столовая среднего размера в современном стиле с белыми стенами, паркетным полом среднего тона, бежевым полом, деревянным потолком и деревянными стенами
Источник вдохновения для домашнего уюта: столовая среднего размера в современном стиле с белыми стенами, паркетным полом среднего тона, бежевым полом, деревянным потолком и деревянными стенами
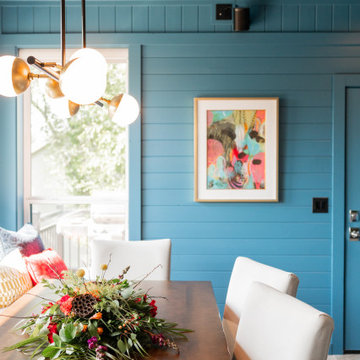
This home was redesigned to reflect the homeowners' personalities through intentional and bold design choices, resulting in a visually appealing and powerfully expressive environment.
This captivating dining room design features a striking bold blue palette that mingles with elegant furniture while statement lights dangle gracefully above. The rust-toned carpet adds a warm contrast, completing a sophisticated and inviting ambience.
---Project by Wiles Design Group. Their Cedar Rapids-based design studio serves the entire Midwest, including Iowa City, Dubuque, Davenport, and Waterloo, as well as North Missouri and St. Louis.
For more about Wiles Design Group, see here: https://wilesdesigngroup.com/
To learn more about this project, see here: https://wilesdesigngroup.com/cedar-rapids-bold-home-transformation
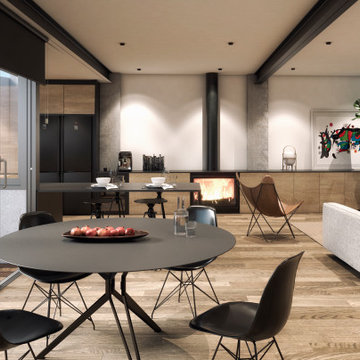
Пример оригинального дизайна: гостиная-столовая среднего размера в современном стиле с паркетным полом среднего тона, печью-буржуйкой, фасадом камина из металла, коричневым полом и деревянными стенами
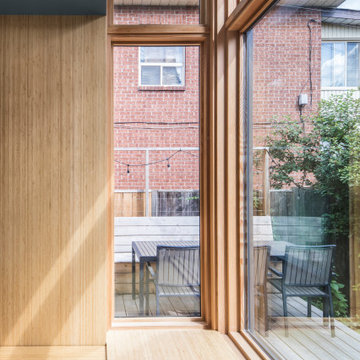
New Douglas fir-framed windows extend outdoor views around the breakfast room corner.
Свежая идея для дизайна: маленькая столовая в современном стиле с с кухонным уголком, синими стенами и деревянными стенами для на участке и в саду - отличное фото интерьера
Свежая идея для дизайна: маленькая столовая в современном стиле с с кухонным уголком, синими стенами и деревянными стенами для на участке и в саду - отличное фото интерьера
Столовая в современном стиле с деревянными стенами – фото дизайна интерьера
11