Столовая в современном стиле с деревянными стенами – фото дизайна интерьера
Сортировать:
Бюджет
Сортировать:Популярное за сегодня
21 - 40 из 321 фото
1 из 3

The living room flows directly into the dining room. A change in ceiling and wall finish provides a textural and color transition. The fireplace, clad in black Venetian Plaster, marks a central focus and a visual axis.

Идея дизайна: большая гостиная-столовая в современном стиле с серыми стенами, светлым паркетным полом, стандартным камином, фасадом камина из бетона, коричневым полом, сводчатым потолком и деревянными стенами
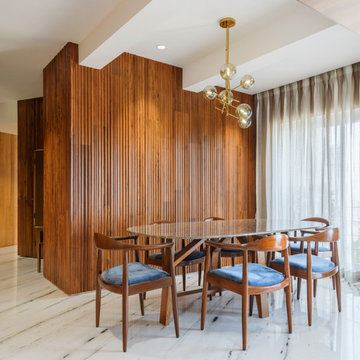
На фото: гостиная-столовая в современном стиле с коричневыми стенами, разноцветным полом и деревянными стенами без камина с

Источник вдохновения для домашнего уюта: столовая в современном стиле с бежевыми стенами, бетонным полом, разноцветным полом, сводчатым потолком и деревянными стенами
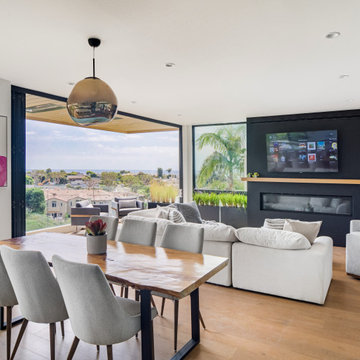
На фото: гостиная-столовая в современном стиле с белыми стенами, паркетным полом среднего тона, горизонтальным камином, коричневым полом и деревянными стенами
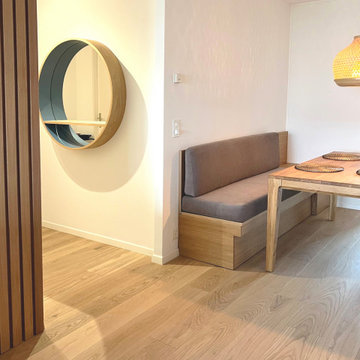
vue sur l'espace salle à manger depuis le salon. Une banquette sur mesure a été ajoutée afin d'optimiser l'espace. cette banquette est aussi un coffre, ce qui permet de ranger décoration et coussins variés
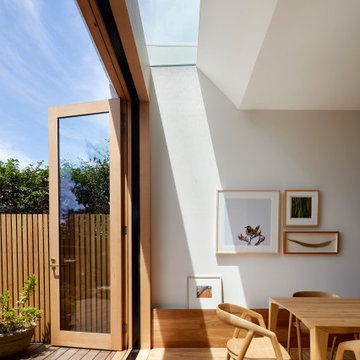
Hood House is a playful protector that respects the heritage character of Carlton North whilst celebrating purposeful change. It is a luxurious yet compact and hyper-functional home defined by an exploration of contrast: it is ornamental and restrained, subdued and lively, stately and casual, compartmental and open.
For us, it is also a project with an unusual history. This dual-natured renovation evolved through the ownership of two separate clients. Originally intended to accommodate the needs of a young family of four, we shifted gears at the eleventh hour and adapted a thoroughly resolved design solution to the needs of only two. From a young, nuclear family to a blended adult one, our design solution was put to a test of flexibility.
The result is a subtle renovation almost invisible from the street yet dramatic in its expressive qualities. An oblique view from the northwest reveals the playful zigzag of the new roof, the rippling metal hood. This is a form-making exercise that connects old to new as well as establishing spatial drama in what might otherwise have been utilitarian rooms upstairs. A simple palette of Australian hardwood timbers and white surfaces are complimented by tactile splashes of brass and rich moments of colour that reveal themselves from behind closed doors.
Our internal joke is that Hood House is like Lazarus, risen from the ashes. We’re grateful that almost six years of hard work have culminated in this beautiful, protective and playful house, and so pleased that Glenda and Alistair get to call it home.

Свежая идея для дизайна: кухня-столовая среднего размера в современном стиле с черными стенами, темным паркетным полом, черным полом, деревянным потолком и деревянными стенами - отличное фото интерьера

Fotograf: Martin Kreuzer
Стильный дизайн: большая гостиная-столовая в современном стиле с белыми стенами, светлым паркетным полом, фасадом камина из камня, коричневым полом, двусторонним камином и деревянными стенами - последний тренд
Стильный дизайн: большая гостиная-столовая в современном стиле с белыми стенами, светлым паркетным полом, фасадом камина из камня, коричневым полом, двусторонним камином и деревянными стенами - последний тренд
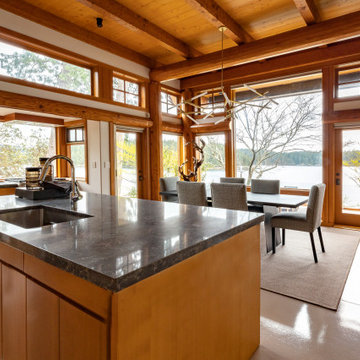
Remote luxury living on the spectacular island of Cortes, this main living, lounge, dining, and kitchen is an open concept with tall ceilings and expansive glass to allow all those gorgeous coastal views and natural light to flood the space. Particular attention was focused on high end textiles furniture, feature lighting, and cozy area carpets.
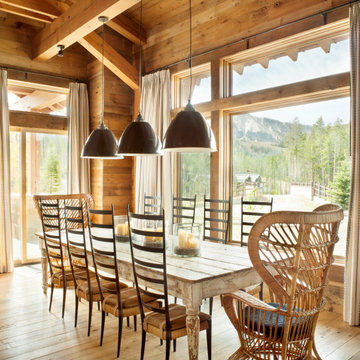
Идея дизайна: большая гостиная-столовая в современном стиле с паркетным полом среднего тона, коричневым полом, деревянным потолком и деревянными стенами
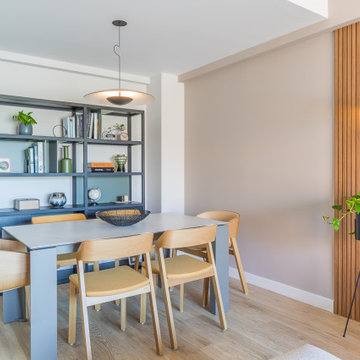
El salón-comedor, de forma alargada, se divide visualmente mediante un panel alistonado con iluminación en la pared, que nos sitúa en cada espacio de manera independiente. Los muebles de diseño se convierten en protagonistas de la decoración, dando al espacio un aire completamente sofisticado.
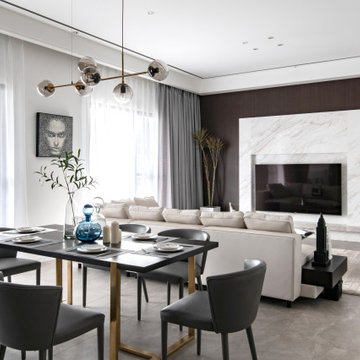
Пример оригинального дизайна: гостиная-столовая в современном стиле с белыми стенами, серым полом и деревянными стенами
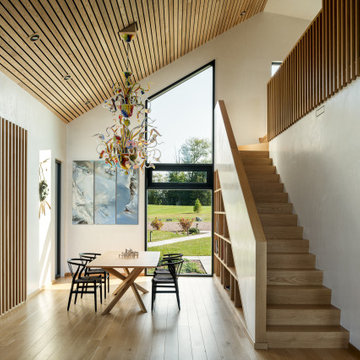
Источник вдохновения для домашнего уюта: большая гостиная-столовая в современном стиле с бежевыми стенами, светлым паркетным полом, деревянным потолком и деревянными стенами
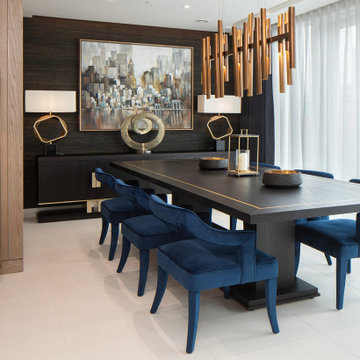
На фото: гостиная-столовая в современном стиле с белым полом, обоями на стенах и деревянными стенами с
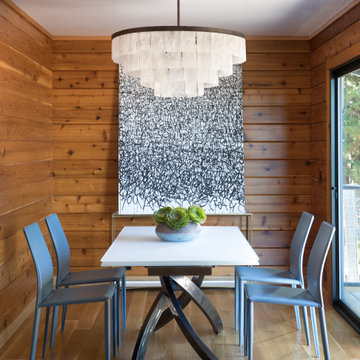
This modern farmhouse dining area is enveloped in cedar-wood walls and showcases a gorgeous white glass chandelier.
Идея дизайна: отдельная столовая среднего размера в современном стиле с светлым паркетным полом и деревянными стенами
Идея дизайна: отдельная столовая среднего размера в современном стиле с светлым паркетным полом и деревянными стенами
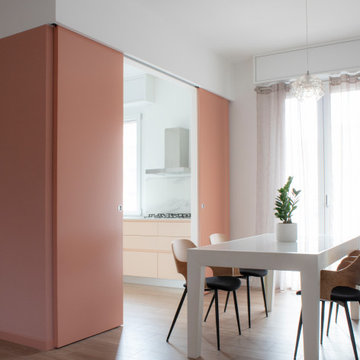
Источник вдохновения для домашнего уюта: кухня-столовая среднего размера в современном стиле с коричневыми стенами, коричневым полом и деревянными стенами
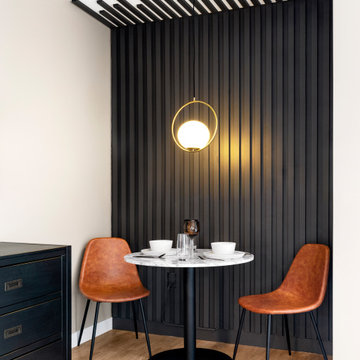
Dinning nook with bistro table and slat wall.
Идея дизайна: маленькая столовая в современном стиле с с кухонным уголком, черными стенами, светлым паркетным полом, бежевым полом и деревянными стенами для на участке и в саду
Идея дизайна: маленькая столовая в современном стиле с с кухонным уголком, черными стенами, светлым паркетным полом, бежевым полом и деревянными стенами для на участке и в саду
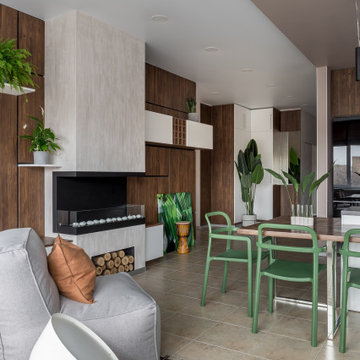
Свежая идея для дизайна: маленькая гостиная-столовая в современном стиле с бежевыми стенами, полом из керамогранита, фасадом камина из штукатурки, бежевым полом, горизонтальным камином и деревянными стенами для на участке и в саду - отличное фото интерьера
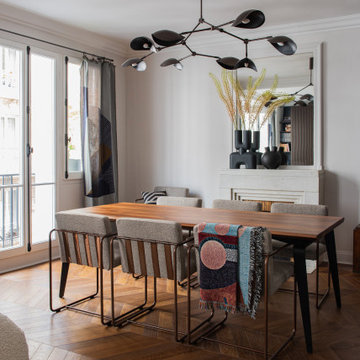
Свежая идея для дизайна: большая гостиная-столовая в современном стиле с белыми стенами, стандартным камином и деревянными стенами - отличное фото интерьера
Столовая в современном стиле с деревянными стенами – фото дизайна интерьера
2