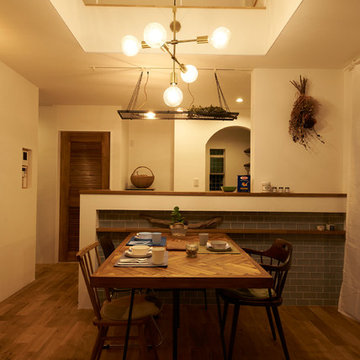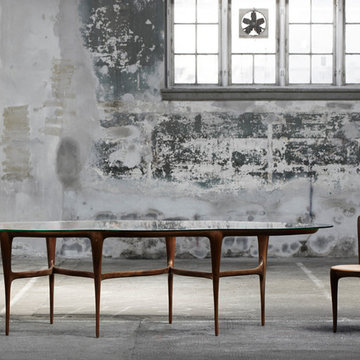Столовая в скандинавском стиле – фото дизайна интерьера класса люкс
Сортировать:
Бюджет
Сортировать:Популярное за сегодня
61 - 80 из 191 фото
1 из 3
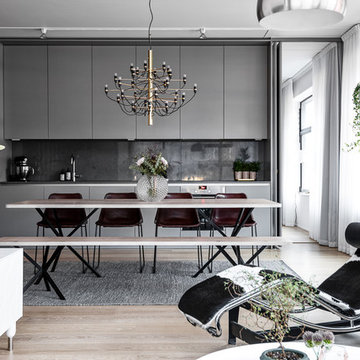
Clearcut Factory
На фото: большая кухня-столовая в скандинавском стиле с серыми стенами и светлым паркетным полом
На фото: большая кухня-столовая в скандинавском стиле с серыми стенами и светлым паркетным полом
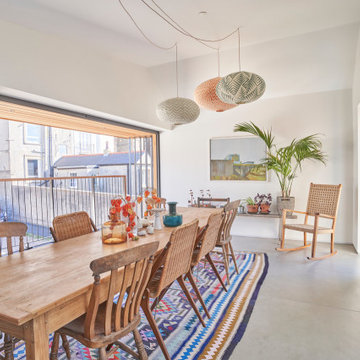
На фото: большая гостиная-столовая в скандинавском стиле с белыми стенами, полом из керамогранита, серым полом и сводчатым потолком с
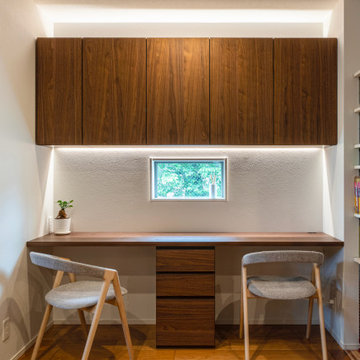
Идея дизайна: гостиная-столовая среднего размера в скандинавском стиле с паркетным полом среднего тона
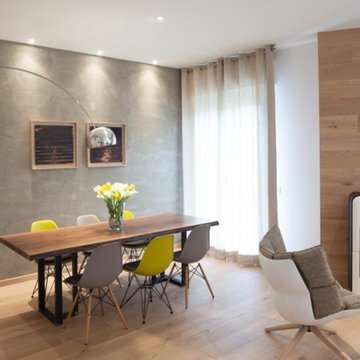
Parete materica in cemento spatolato. Pezzi di design come le sedie Plastic Chair di Eames e la poltrona Husk di Patricia Urquiola.
Свежая идея для дизайна: большая столовая в скандинавском стиле с паркетным полом среднего тона и стандартным камином - отличное фото интерьера
Свежая идея для дизайна: большая столовая в скандинавском стиле с паркетным полом среднего тона и стандартным камином - отличное фото интерьера
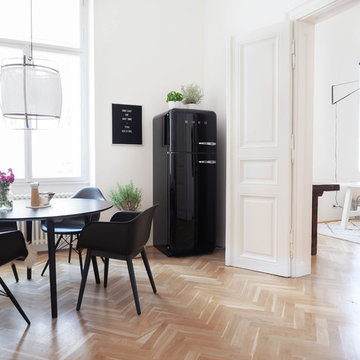
Svenja Brücker
Идея дизайна: большая гостиная-столовая в скандинавском стиле с белыми стенами, паркетным полом среднего тона и коричневым полом без камина
Идея дизайна: большая гостиная-столовая в скандинавском стиле с белыми стенами, паркетным полом среднего тона и коричневым полом без камина
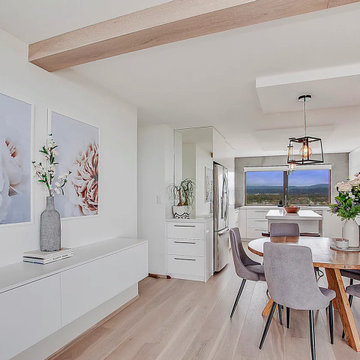
A top floor apartment with amazing ocean views in the same highrise building as the apartment renovation 1. They took a similar approach as with apartment renovation 1, with the same layout and similar materials. This time Alenka created a more neutral and lighter colour palette to appeal to a greater range of buyers. They again completely transformed an outdated apartment into a luxury beach-side home. An apartment was sold in June 2019 and achieved another record price for the building.
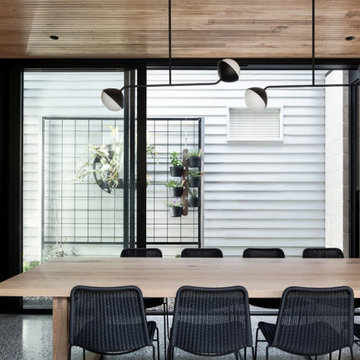
Another project in collaboration with Winter Architecture who designed the house and the joinery. 5rooms adjusted the plans and adapted them for manufacturing: kitchen, livingroom, study nook, wardrobes, vanities.
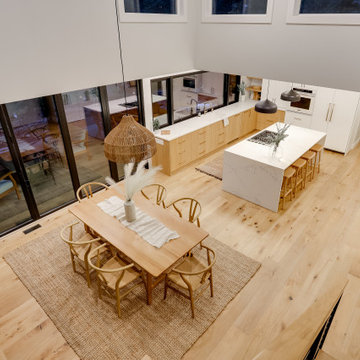
With the addition of the gorgeous 12' wide folding glass doors and removal of the wall between the sunken living room, this space is open and serene.
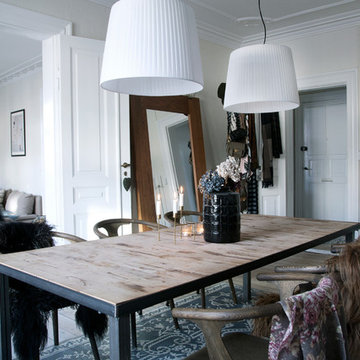
Camilla Stephan © 2016 Houzz
Свежая идея для дизайна: отдельная столовая среднего размера в скандинавском стиле с белыми стенами и светлым паркетным полом без камина - отличное фото интерьера
Свежая идея для дизайна: отдельная столовая среднего размера в скандинавском стиле с белыми стенами и светлым паркетным полом без камина - отличное фото интерьера
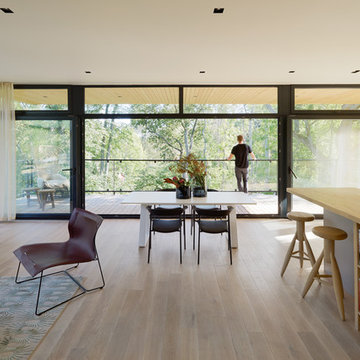
Åke E:son Lindman & Trigueiros Architecture
На фото: большая столовая в скандинавском стиле с белыми стенами и светлым паркетным полом без камина с
На фото: большая столовая в скандинавском стиле с белыми стенами и светлым паркетным полом без камина с
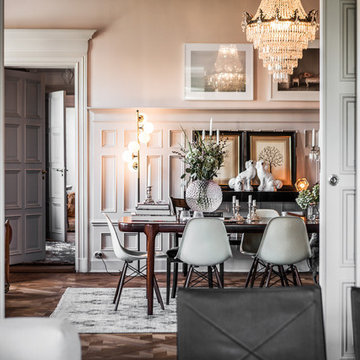
Henrik Nero
На фото: большая столовая в скандинавском стиле с белыми стенами и темным паркетным полом без камина
На фото: большая столовая в скандинавском стиле с белыми стенами и темным паркетным полом без камина
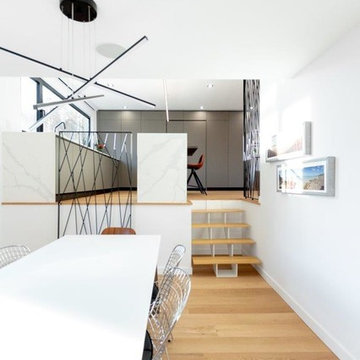
На фото: большая гостиная-столовая в скандинавском стиле с паркетным полом среднего тона, белыми стенами и бежевым полом без камина
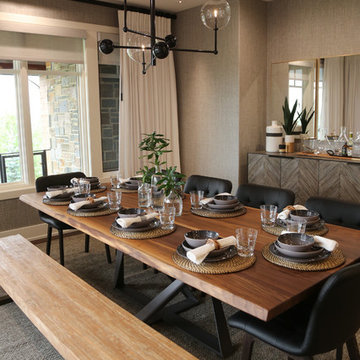
Пример оригинального дизайна: огромная кухня-столовая в скандинавском стиле с серыми стенами, паркетным полом среднего тона и коричневым полом
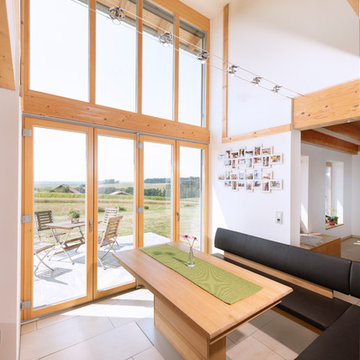
Идея дизайна: большая гостиная-столовая в скандинавском стиле с белыми стенами, полом из терракотовой плитки и бежевым полом без камина
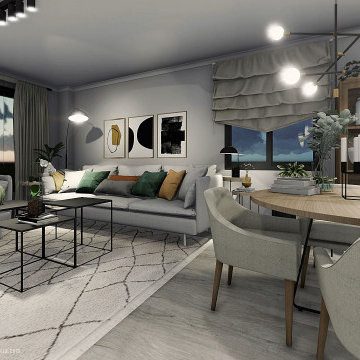
Proyecto de diseño e interiorismo en 3D de salón comedor en Málaga. Para renovar el aspecto desactualizado de este espacio, y pasar de un estilo clásico de muebles grandes y tonos apagados. A crear un espacio más funcional, cómodo y relajado, con un toque sofisticado. De estilo nórdico contemporáneo.
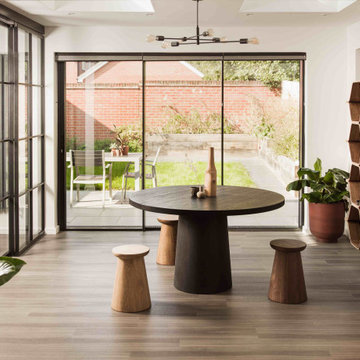
Extending and seamlessly incorporating the existing living space was at the heart of this renovation commissioned in 2019. With a new arrival on the way the downstairs needed to be versatile - in principal an open plan space with an option to be ‘zoned.' An Artful Life studio handled the required planning permissions for the considered reconfiguration of the space starting with a simple modern flat boxed extension downstairs. Floor to ceiling glass doors give great connection to the outside, whilst oversized skylights and full picture windows and internal sliding doors (zoning off the home office) allow the entire space to savour morning and evening sunlight.
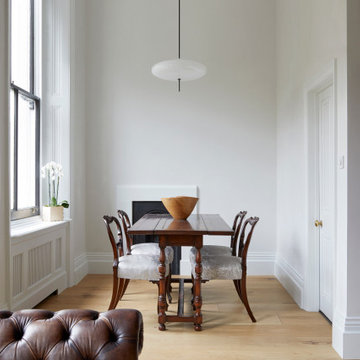
Project: Residential interior refurbishment
Site: Kensington, London
Designer: Deik (www.deik.co.uk)
Photographer: Anna Stathaki
Floral/prop stylish: Simone Bell
We have also recently completed a commercial design project for Café Kitsuné in Pantechnicon (a Nordic-Japanese inspired shop, restaurant and café).
Simplicity and understated luxury
The property is a Grade II listed building in the Queen’s Gate Conservation area. It has been carefully refurbished to make the most out of its existing period features, with all structural elements and mechanical works untouched and preserved.
The client asked for modest, understated modern luxury, and wanted to keep some of the family antique furniture.
The flat has been transformed with the use of neutral, clean and simple elements that blend subtly with the architecture of the shell. Classic furniture and modern details complement and enhance one another.
The focus in this project is on craftsmanship, handiwork and the use of traditional, natural, timeless materials. A mix of solid oak, stucco plaster, marble and bronze emphasize the building’s heritage.
The raw stucco walls provide a simple, earthy warmth, referencing artisanal plasterwork. With its muted tones and rough-hewn simplicity, stucco is the perfect backdrop for the timeless furniture and interiors.
Feature wall lights have been carefully placed to bring out the surface of the stucco, creating a dramatic feel throughout the living room and corridor.
The bathroom and shower room employ subtle, minimal details, with elegant grey marble tiles and pale oak joinery creating warm, calming tones and a relaxed atmosphere.
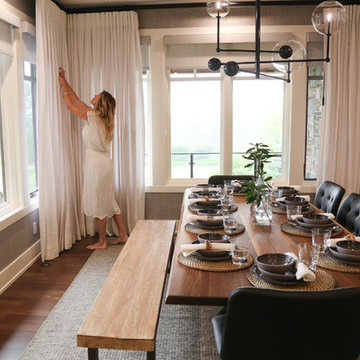
Идея дизайна: огромная кухня-столовая в скандинавском стиле с серыми стенами, паркетным полом среднего тона и коричневым полом
Столовая в скандинавском стиле – фото дизайна интерьера класса люкс
4
