Столовая среднего размера с камином – фото дизайна интерьера
Сортировать:
Бюджет
Сортировать:Популярное за сегодня
101 - 120 из 12 139 фото
1 из 3

Dining Room with View of Fireplace & Entry
[Photography by Dan Piassick]
Свежая идея для дизайна: отдельная столовая среднего размера в современном стиле с двусторонним камином, фасадом камина из камня, белыми стенами, светлым паркетным полом и бежевым полом - отличное фото интерьера
Свежая идея для дизайна: отдельная столовая среднего размера в современном стиле с двусторонним камином, фасадом камина из камня, белыми стенами, светлым паркетным полом и бежевым полом - отличное фото интерьера
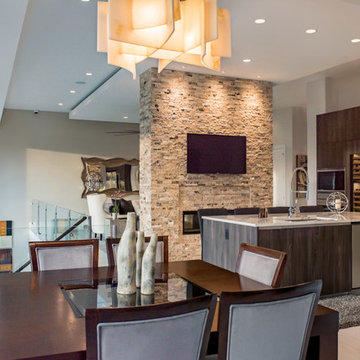
Kelly Ann Photos
Идея дизайна: кухня-столовая среднего размера в стиле модернизм с мраморным полом, горизонтальным камином, фасадом камина из камня и белыми стенами
Идея дизайна: кухня-столовая среднего размера в стиле модернизм с мраморным полом, горизонтальным камином, фасадом камина из камня и белыми стенами
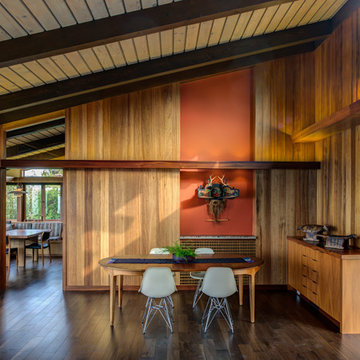
Treve Johnson
Свежая идея для дизайна: гостиная-столовая среднего размера в стиле ретро с коричневыми стенами, темным паркетным полом, стандартным камином, фасадом камина из бетона и коричневым полом - отличное фото интерьера
Свежая идея для дизайна: гостиная-столовая среднего размера в стиле ретро с коричневыми стенами, темным паркетным полом, стандартным камином, фасадом камина из бетона и коричневым полом - отличное фото интерьера
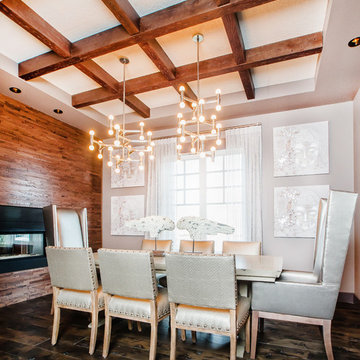
Cofferred ceiling beams by the Woodbeam Company. Finely crafted real wood box beams that are light weight, easy to install and cost effective. Supplying western Canada. Beams finished in a partial reclaimed texture.

Стильный дизайн: гостиная-столовая среднего размера в стиле ретро с белыми стенами, темным паркетным полом, двусторонним камином и фасадом камина из плитки - последний тренд

Стильный дизайн: кухня-столовая среднего размера в стиле лофт с белыми стенами, темным паркетным полом, коричневым полом, угловым камином и фасадом камина из камня - последний тренд

Свежая идея для дизайна: гостиная-столовая среднего размера в стиле лофт с белыми стенами, светлым паркетным полом, стандартным камином, фасадом камина из бетона, коричневым полом, балками на потолке и кирпичными стенами - отличное фото интерьера
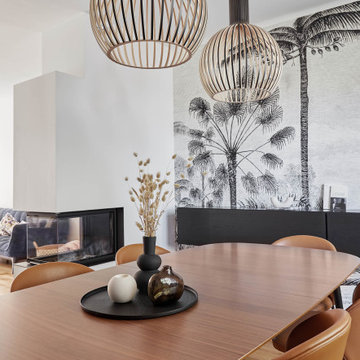
Свежая идея для дизайна: столовая среднего размера в современном стиле с черными стенами, двусторонним камином и обоями на стенах - отличное фото интерьера
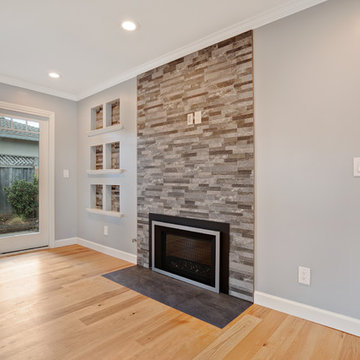
Идея дизайна: гостиная-столовая среднего размера в стиле неоклассика (современная классика) с серыми стенами, светлым паркетным полом, стандартным камином, фасадом камина из камня и коричневым полом

Designer, Kapan Shipman, created two contemporary fireplaces and unique built-in displays in this historic Andersonville home. The living room cleverly uses the unique angled space to house a sleek stone and wood fireplace with built in shelving and wall-mounted tv. We also custom built a vertical built-in closet at the back entryway as a mini mudroom for extra storage at the door. In the open-concept dining room, a gorgeous white stone gas fireplace is the focal point with a built-in credenza buffet for the dining area. At the front entryway, Kapan designed one of our most unique built ins with floor-to-ceiling wood beams anchoring white pedestal boxes for display. Another beauty is the industrial chic stairwell combining steel wire and a dark reclaimed wood bannister.
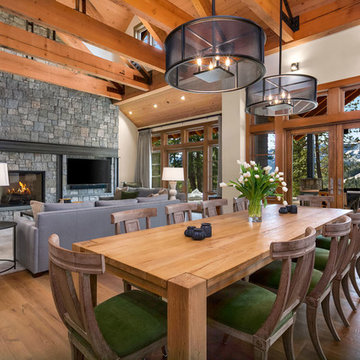
A contemporary farmhouse dining room with some surprising accents fabrics! A mixture of wood adds contrast and keeps the open space from looking monotonous. Black accented chandeliers and luscious green velvets add the finishing touch, making this dining area pop!
Designed by Michelle Yorke Interiors who also serves Seattle as well as Seattle's Eastside suburbs from Mercer Island all the way through Issaquah.
For more about Michelle Yorke, click here: https://michelleyorkedesign.com/
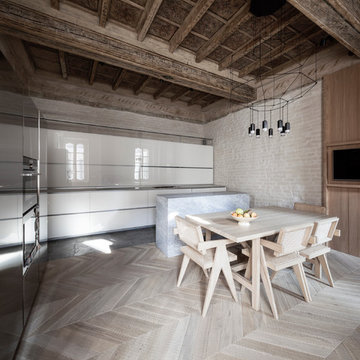
Davide Galli
Стильный дизайн: кухня-столовая среднего размера в современном стиле с белыми стенами, светлым паркетным полом, стандартным камином и фасадом камина из камня - последний тренд
Стильный дизайн: кухня-столовая среднего размера в современном стиле с белыми стенами, светлым паркетным полом, стандартным камином и фасадом камина из камня - последний тренд
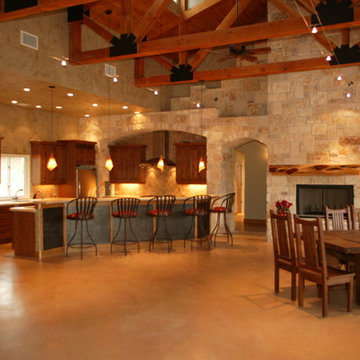
Идея дизайна: гостиная-столовая среднего размера в стиле модернизм с бежевыми стенами, полом из керамической плитки, стандартным камином и фасадом камина из камня
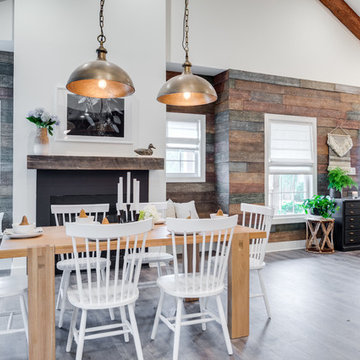
Mohawk's laminate Cottage Villa flooring with #ArmorMax finish in Cheyenne Rock Oak. Rustic dining room table with white chairs, plank walls and fireplace with pendant lights.
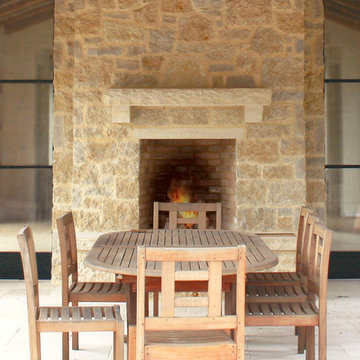
This home features an outdoor fireplace using Buechel Stone's Mill Creek Colonial Blend. Click on the tag to see more at www.buechelstone.com/shoppingcart/products/Mill-Creek-Col....

Источник вдохновения для домашнего уюта: кухня-столовая среднего размера в стиле неоклассика (современная классика) с бежевыми стенами, паркетным полом среднего тона, фасадом камина из камня, коричневым полом и двусторонним камином
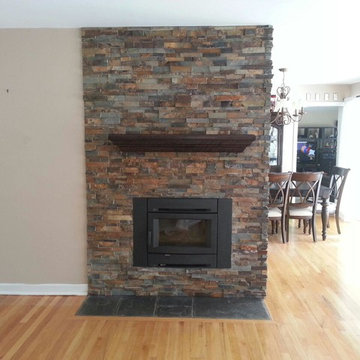
Пример оригинального дизайна: гостиная-столовая среднего размера в классическом стиле с бежевыми стенами, светлым паркетным полом, двусторонним камином и фасадом камина из камня

Dining Room, Photo by Peter Murdock
Идея дизайна: отдельная столовая среднего размера в классическом стиле с белыми стенами, светлым паркетным полом, стандартным камином, фасадом камина из дерева и бежевым полом
Идея дизайна: отдельная столовая среднего размера в классическом стиле с белыми стенами, светлым паркетным полом, стандартным камином, фасадом камина из дерева и бежевым полом
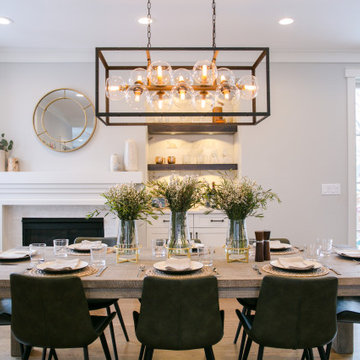
Our clients were also looking for a large dining room that was open to the rest of the home and perfect for big family gatherings. So, we removed what had been a small family room and eat-in dining area to create a spacious dining room with a fireplace and bar. We added custom cabinetry to the bar area with open shelving for displaying and designed a custom surround for their fireplace that ties in with the wood work we designed for their living room. We brought in the tones and materiality from the kitchen to unite the spaces and added a mixed metal light fixture to bring the space together

A coastal Scandinavian renovation project, combining a Victorian seaside cottage with Scandi design. We wanted to create a modern, open-plan living space but at the same time, preserve the traditional elements of the house that gave it it's character.
Столовая среднего размера с камином – фото дизайна интерьера
6