Столовая среднего размера с камином – фото дизайна интерьера
Сортировать:
Бюджет
Сортировать:Популярное за сегодня
21 - 40 из 12 139 фото
1 из 3

Project designed by Houry Avedissian of HA² Architectural Design and build by RND Construction. Photography by JVLphoto
На фото: гостиная-столовая среднего размера в стиле модернизм с белыми стенами, светлым паркетным полом, двусторонним камином и фасадом камина из плитки с
На фото: гостиная-столовая среднего размера в стиле модернизм с белыми стенами, светлым паркетным полом, двусторонним камином и фасадом камина из плитки с

Anna Zagorodna
Идея дизайна: столовая среднего размера в современном стиле с серыми стенами, паркетным полом среднего тона, фасадом камина из плитки и горизонтальным камином
Идея дизайна: столовая среднего размера в современном стиле с серыми стенами, паркетным полом среднего тона, фасадом камина из плитки и горизонтальным камином

Пример оригинального дизайна: гостиная-столовая среднего размера в стиле неоклассика (современная классика) с белыми стенами, светлым паркетным полом, стандартным камином и коричневым полом

Источник вдохновения для домашнего уюта: отдельная столовая среднего размера в стиле фьюжн с бежевыми стенами, полом из терракотовой плитки, стандартным камином и фасадом камина из штукатурки
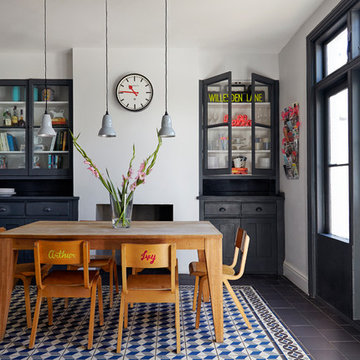
Anna Stathaki
На фото: кухня-столовая среднего размера в стиле фьюжн с серыми стенами, полом из керамогранита и стандартным камином с
На фото: кухня-столовая среднего размера в стиле фьюжн с серыми стенами, полом из керамогранита и стандартным камином с

Стильный дизайн: гостиная-столовая среднего размера в морском стиле с белыми стенами, паркетным полом среднего тона, стандартным камином и фасадом камина из плитки - последний тренд
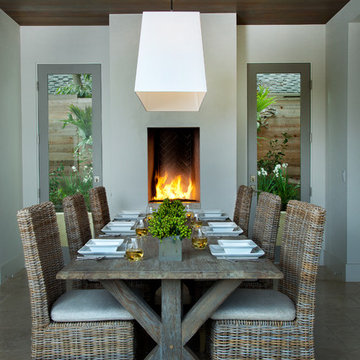
Shelley Metcalf Photographer
Идея дизайна: отдельная столовая среднего размера в стиле неоклассика (современная классика) с стандартным камином, белыми стенами, полом из керамической плитки и бежевым полом
Идея дизайна: отдельная столовая среднего размера в стиле неоклассика (современная классика) с стандартным камином, белыми стенами, полом из керамической плитки и бежевым полом
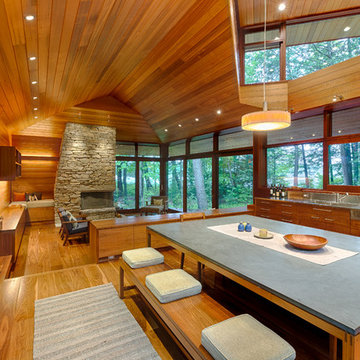
The open floor plan is anchored on one end by a fieldstone fireplace with an inglenook. The stainless steel backsplash and counter set off walnut kitchen cabinets. The tabletop is Pietra Bedonia; the Vibia ‘Duplo’ pendant is from Chimera. Photo © Chibi Moku
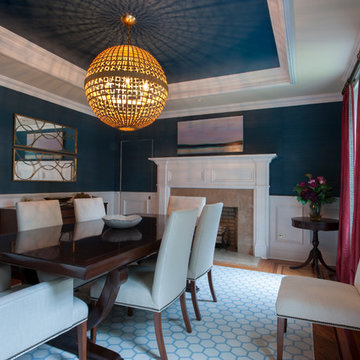
Debra Somerville
На фото: отдельная столовая среднего размера в стиле неоклассика (современная классика) с синими стенами, паркетным полом среднего тона, стандартным камином и фасадом камина из камня
На фото: отдельная столовая среднего размера в стиле неоклассика (современная классика) с синими стенами, паркетным полом среднего тона, стандартным камином и фасадом камина из камня
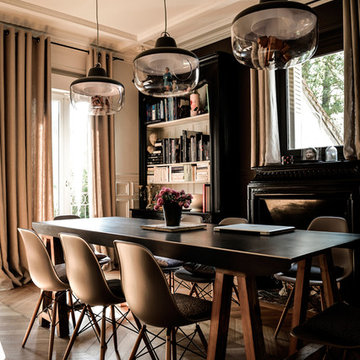
Идея дизайна: гостиная-столовая среднего размера в современном стиле с темным паркетным полом, стандартным камином и черными стенами
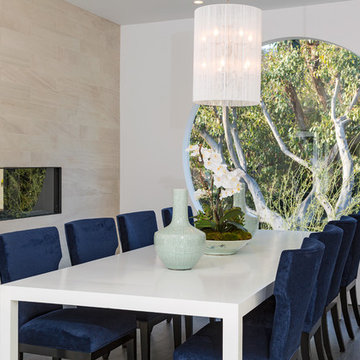
94" round window
blue velvet chairs
#buildboswell
На фото: отдельная столовая среднего размера в современном стиле с бежевыми стенами, темным паркетным полом, фасадом камина из камня и двусторонним камином
На фото: отдельная столовая среднего размера в современном стиле с бежевыми стенами, темным паркетным полом, фасадом камина из камня и двусторонним камином

The kitchen and breakfast area are kept simple and modern, featuring glossy flat panel cabinets, modern appliances and finishes, as well as warm woods. The dining area was also given a modern feel, but we incorporated strong bursts of red-orange accents. The organic wooden table, modern dining chairs, and artisan lighting all come together to create an interesting and picturesque interior.
Project Location: The Hamptons. Project designed by interior design firm, Betty Wasserman Art & Interiors. From their Chelsea base, they serve clients in Manhattan and throughout New York City, as well as across the tri-state area and in The Hamptons.
For more about Betty Wasserman, click here: https://www.bettywasserman.com/
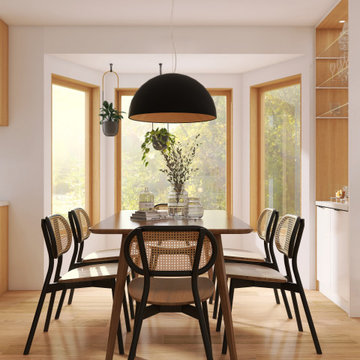
A reimagined empty and dark corner, adding 3 windows and a large corner window seat that connects with the harp of the renovated brick fireplace, while adding ample of storage and an opportunity to gather with friends and family. We also added a small partition that functions as a small bar area serving the dining space.

На фото: гостиная-столовая среднего размера в современном стиле с светлым паркетным полом, угловым камином и панелями на стенах

Intimate family dining area with the warmth of a fireplace.
Свежая идея для дизайна: столовая среднего размера с с кухонным уголком, бежевыми стенами, полом из керамической плитки, стандартным камином, фасадом камина из кирпича, разноцветным полом и кирпичными стенами - отличное фото интерьера
Свежая идея для дизайна: столовая среднего размера с с кухонным уголком, бежевыми стенами, полом из керамической плитки, стандартным камином, фасадом камина из кирпича, разноцветным полом и кирпичными стенами - отличное фото интерьера

На фото: гостиная-столовая среднего размера в стиле модернизм с белыми стенами, бетонным полом, двусторонним камином, фасадом камина из металла, серым полом, балками на потолке и деревянными стенами

Tall ceilings, walls of glass open onto the 5 acre property. This Breakfast Room and Wet Bar transition the new and existing homes, made up of a series of cubes.

На фото: гостиная-столовая среднего размера в стиле модернизм с белыми стенами, бетонным полом, подвесным камином, фасадом камина из металла, серым полом, деревянным потолком и деревянными стенами с

The finished living room at our Kensington apartment renovation. My client wanted a furnishing make-over, so there was no building work required in this stage of the project.
We split the area into the Living room and Dining Room - we will post more images over the coming days..
We wanted to add a splash of colour to liven the space and we did this though accessories, cushions, artwork and the dining chairs. The space works really well and and we changed the bland original living room into a room full of energy and character..
The start of the process was to create floor plans, produce a CAD layout and specify all the furnishing. We designed two bespoke bookcases and created a large window seat hiding the radiators. We also installed a new fireplace which became a focal point at the far end of the room..
I hope you like the photos. We love getting comments from you, so please let me know your thoughts. I would like to say a special thank you to my client, who has been a pleasure to work with and has allowed me to photograph his apartment. We are looking forward to the next phase of this project, which involves extending the property and updating the bathrooms.

На фото: столовая среднего размера в стиле модернизм с серыми стенами, полом из ламината, стандартным камином, фасадом камина из вагонки, коричневым полом и панелями на части стены с
Столовая среднего размера с камином – фото дизайна интерьера
2