Столовая среднего размера с камином – фото дизайна интерьера
Сортировать:
Бюджет
Сортировать:Популярное за сегодня
161 - 180 из 12 139 фото
1 из 3

Источник вдохновения для домашнего уюта: кухня-столовая среднего размера в современном стиле с белыми стенами, полом из керамогранита, двусторонним камином, фасадом камина из металла и бежевым полом

Мебель, в основном, старинная. «Вся квартира была полностью заставлена мебелью и антиквариатом, — рассказывает дизайнер. — Она хранила в себе 59 лет жизни разных поколений этой семьи, и было ощущение, что из нее ничего и никогда не выбрасывали. Около двух месяцев из квартиры выносили, вывозили и раздавали все, что можно, но и осталось немало. Поэтому значительная часть мебели в проекте пришла по наследству. Также часть мебели перекочевала из предыдущей квартиры хозяев. К примеру, круглый стол со стульями, который подарили заказчикам родители хозяйки».
На стене слева: Миша Брусиловский. На картине на лицевой стороне надпись: «Копия картины Пикассо. Рисовал Миша Брусиловский. 2000 год». Масло.
На буфете: Алексей Рыжков. «Екатеринбург». Гуашь. Борис Забирохин. «Свадьба». Литография.

Идея дизайна: кухня-столовая среднего размера в стиле рустика с коричневыми стенами, бетонным полом, стандартным камином, фасадом камина из камня, черным полом, деревянным потолком и деревянными стенами

Complete remodel of a North Fork vacation home. By removing interior walls the space was opened up creating a light and airy retreat to enjoy with family and friends.
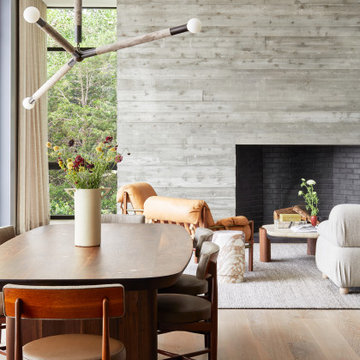
Detail view of American walnut dining table with custom brass inlay and stained white oak wood floors. Board-formed concrete fireplace wall beyond.
Стильный дизайн: гостиная-столовая среднего размера в морском стиле с серыми стенами, светлым паркетным полом, стандартным камином, фасадом камина из бетона и бежевым полом - последний тренд
Стильный дизайн: гостиная-столовая среднего размера в морском стиле с серыми стенами, светлым паркетным полом, стандартным камином, фасадом камина из бетона и бежевым полом - последний тренд

Kendrick's Cabin is a full interior remodel, turning a traditional mountain cabin into a modern, open living space.
The walls and ceiling were white washed to give a nice and bright aesthetic. White the original wood beams were kept dark to contrast the white. New, larger windows provide more natural light while making the space feel larger. Steel and metal elements are incorporated throughout the cabin to balance the rustic structure of the cabin with a modern and industrial element.

We designed and renovated a Mid-Century Modern home into an ADA compliant home with an open floor plan and updated feel. We incorporated many of the homes original details while modernizing them. We converted the existing two car garage into a master suite and walk in closet, designing a master bathroom with an ADA vanity and curb-less shower. We redesigned the existing living room fireplace creating an artistic focal point in the room. The project came with its share of challenges which we were able to creatively solve, resulting in what our homeowners feel is their first and forever home.
This beautiful home won three design awards:
• Pro Remodeler Design Award – 2019 Platinum Award for Universal/Better Living Design
• Chrysalis Award – 2019 Regional Award for Residential Universal Design
• Qualified Remodeler Master Design Awards – 2019 Bronze Award for Universal Design

The cabin typology redux came out of the owner’s desire to have a house that is warm and familiar, but also “feels like you are on vacation.” The basis of the “Hewn House” design starts with a cabin’s simple form and materiality: a gable roof, a wood-clad body, a prominent fireplace that acts as the hearth, and integrated indoor-outdoor spaces. However, rather than a rustic style, the scheme proposes a clean-lined and “hewned” form, sculpted, to best fit on its urban infill lot.
The plan and elevation geometries are responsive to the unique site conditions. Existing prominent trees determined the faceted shape of the main house, while providing shade that projecting eaves of a traditional log cabin would otherwise offer. Deferring to the trees also allows the house to more readily tuck into its leafy East Austin neighborhood, and is therefore more quiet and secluded.
Natural light and coziness are key inside the home. Both the common zone and the private quarters extend to sheltered outdoor spaces of varying scales: the front porch, the private patios, and the back porch which acts as a transition to the backyard. Similar to the front of the house, a large cedar elm was preserved in the center of the yard. Sliding glass doors open up the interior living zone to the backyard life while clerestory windows bring in additional ambient light and tree canopy views. The wood ceiling adds warmth and connection to the exterior knotted cedar tongue & groove. The iron spot bricks with an earthy, reddish tone around the fireplace cast a new material interest both inside and outside. The gable roof is clad with standing seam to reinforced the clean-lined and faceted form. Furthermore, a dark gray shade of stucco contrasts and complements the warmth of the cedar with its coolness.
A freestanding guest house both separates from and connects to the main house through a small, private patio with a tall steel planter bed.
Photo by Charles Davis Smith
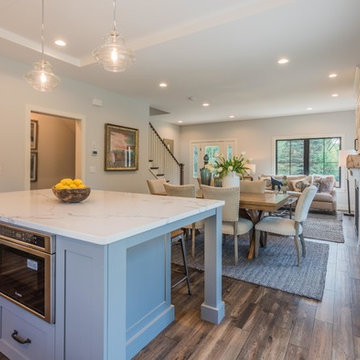
Пример оригинального дизайна: кухня-столовая среднего размера в стиле кантри с паркетным полом среднего тона, стандартным камином, фасадом камина из кирпича, коричневым полом и серыми стенами
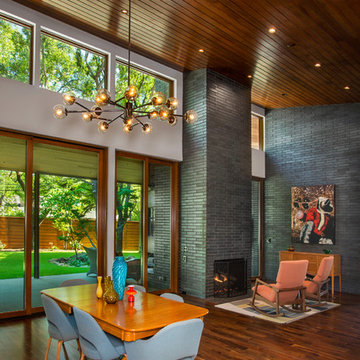
This is a wonderful mid century modern with the perfect color mix of furniture and accessories.
Built by Classic Urban Homes
Photography by Vernon Wentz of Ad Imagery
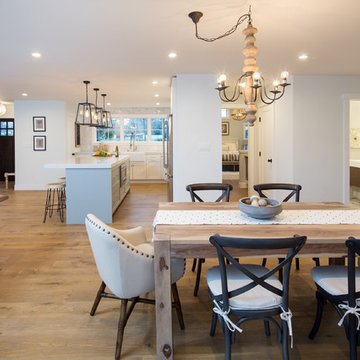
Marcell Puzsar, Bright Room Photography
Идея дизайна: гостиная-столовая среднего размера в стиле кантри с белыми стенами, паркетным полом среднего тона, стандартным камином, фасадом камина из кирпича и коричневым полом
Идея дизайна: гостиная-столовая среднего размера в стиле кантри с белыми стенами, паркетным полом среднего тона, стандартным камином, фасадом камина из кирпича и коричневым полом

Стильный дизайн: кухня-столовая среднего размера в стиле модернизм с серыми стенами, полом из сланца, стандартным камином, фасадом камина из плитки и коричневым полом - последний тренд
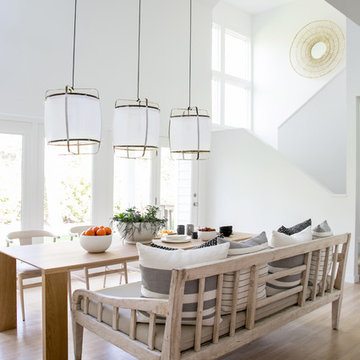
Interior Design & Furniture Design by Chango & Co.
Photography by Raquel Langworthy
See the story in My Domaine
Источник вдохновения для домашнего уюта: гостиная-столовая среднего размера в морском стиле с белыми стенами, светлым паркетным полом, двусторонним камином и фасадом камина из кирпича
Источник вдохновения для домашнего уюта: гостиная-столовая среднего размера в морском стиле с белыми стенами, светлым паркетным полом, двусторонним камином и фасадом камина из кирпича
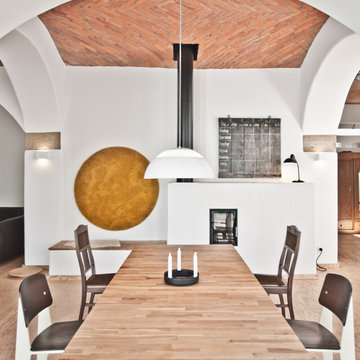
Пример оригинального дизайна: гостиная-столовая среднего размера в скандинавском стиле с белыми стенами, фасадом камина из штукатурки, коричневым полом, светлым паркетным полом и печью-буржуйкой
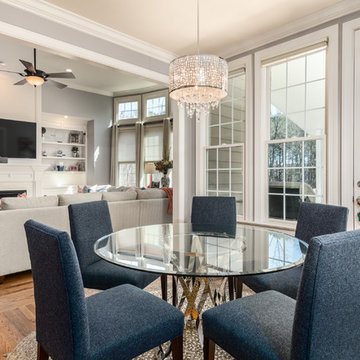
My client wanted a table that can seat up to six but not too big that it overwhelms the space. I used a glass table, I also wanted to bring some of the navy blue into this area so I chose these upholstered chairs. Photo done by C&J Studios.
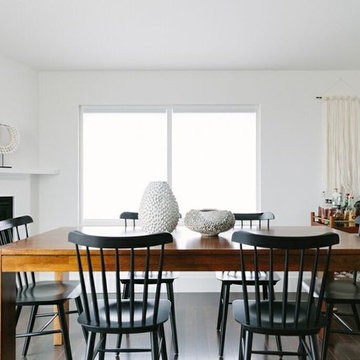
Пример оригинального дизайна: гостиная-столовая среднего размера в стиле ретро с белыми стенами, темным паркетным полом, стандартным камином и фасадом камина из штукатурки

Smart home is a joyful renovation project in Seddon for a family teeming with curiosity. The design included adding an open plan living, dining and kitchen to an existing heritage home. It seeks to make smart, effective use of very tight spaces. A mezzanine over the pantry and study nook utilises the volume created by the cathedral ceiling, while large openable skylights increase the perception of light and space, and double as 'thermal chimneys' to assist natural ventilation processes in summer.
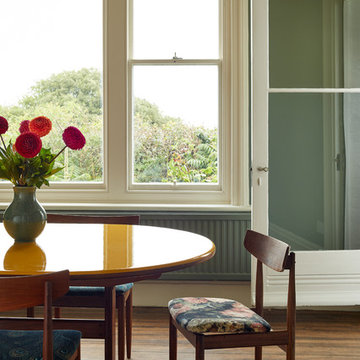
Luke Cartledge
Пример оригинального дизайна: отдельная столовая среднего размера в стиле фьюжн с зелеными стенами, темным паркетным полом, стандартным камином и фасадом камина из камня
Пример оригинального дизайна: отдельная столовая среднего размера в стиле фьюжн с зелеными стенами, темным паркетным полом, стандартным камином и фасадом камина из камня

The best fire. The cleanest look. And an authentic masonry appearance. Escape to warmth and comfort from two sides. With this captivating functional focal point.
Столовая среднего размера с камином – фото дизайна интерьера
9
