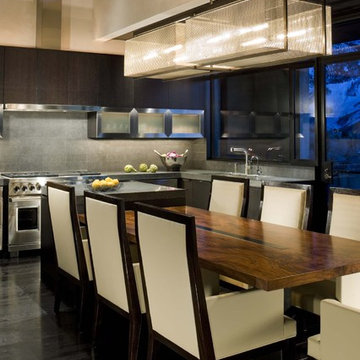Столовая среднего размера – фото дизайна интерьера класса люкс
Сортировать:
Бюджет
Сортировать:Популярное за сегодня
141 - 160 из 5 061 фото
1 из 3

Below Buchanan is a basement renovation that feels as light and welcoming as one of our outdoor living spaces. The project is full of unique details, custom woodworking, built-in storage, and gorgeous fixtures. Custom carpentry is everywhere, from the built-in storage cabinets and molding to the private booth, the bar cabinetry, and the fireplace lounge.
Creating this bright, airy atmosphere was no small challenge, considering the lack of natural light and spatial restrictions. A color pallet of white opened up the space with wood, leather, and brass accents bringing warmth and balance. The finished basement features three primary spaces: the bar and lounge, a home gym, and a bathroom, as well as additional storage space. As seen in the before image, a double row of support pillars runs through the center of the space dictating the long, narrow design of the bar and lounge. Building a custom dining area with booth seating was a clever way to save space. The booth is built into the dividing wall, nestled between the support beams. The same is true for the built-in storage cabinet. It utilizes a space between the support pillars that would otherwise have been wasted.
The small details are as significant as the larger ones in this design. The built-in storage and bar cabinetry are all finished with brass handle pulls, to match the light fixtures, faucets, and bar shelving. White marble counters for the bar, bathroom, and dining table bring a hint of Hollywood glamour. White brick appears in the fireplace and back bar. To keep the space feeling as lofty as possible, the exposed ceilings are painted black with segments of drop ceilings accented by a wide wood molding, a nod to the appearance of exposed beams. Every detail is thoughtfully chosen right down from the cable railing on the staircase to the wood paneling behind the booth, and wrapping the bar.
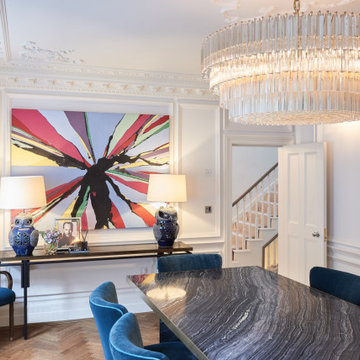
На фото: отдельная столовая среднего размера в стиле неоклассика (современная классика) с белыми стенами, паркетным полом среднего тона, коричневым полом и панелями на части стены
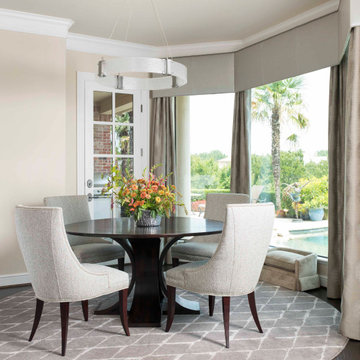
Breakfast Room
На фото: столовая среднего размера в средиземноморском стиле с с кухонным уголком, бежевыми стенами, темным паркетным полом и коричневым полом
На фото: столовая среднего размера в средиземноморском стиле с с кухонным уголком, бежевыми стенами, темным паркетным полом и коричневым полом
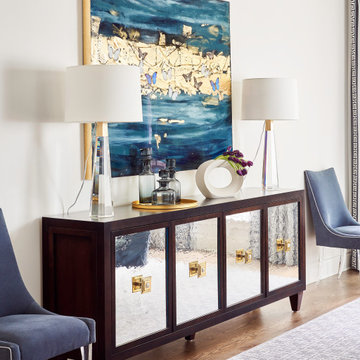
"I want people to say 'Wow!' when they walk in to my house" This was our directive for this bachelor's newly purchased home. We accomplished the mission by drafting plans for a significant remodel which included removing walls and columns, opening up the spaces between rooms to create better flow, then adding custom furnishings and original art for a customized unique Wow factor! His Christmas party proved we had succeeded as each person 'wowed!' the spaces! Even more meaningful to us, as Designers, was watching everyone converse in the sitting area, dining room, living room, and around the grand island (12'-6" grand to be exact!) and genuinely enjoy all the fabulous, yet comfortable spaces. Success all around!
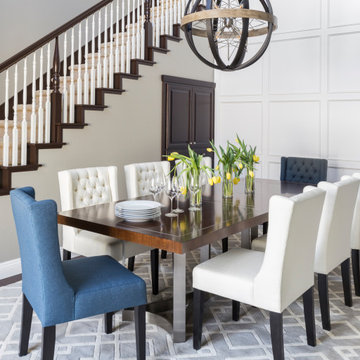
Стильный дизайн: столовая среднего размера в стиле неоклассика (современная классика) с серыми стенами, темным паркетным полом и коричневым полом без камина - последний тренд
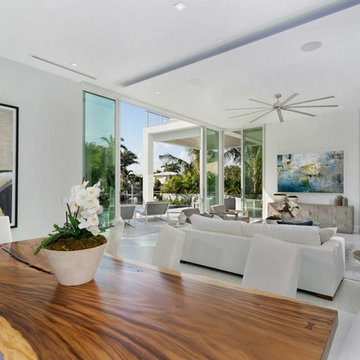
Dining Room
Источник вдохновения для домашнего уюта: гостиная-столовая среднего размера в стиле модернизм с бежевыми стенами, полом из керамогранита и бежевым полом без камина
Источник вдохновения для домашнего уюта: гостиная-столовая среднего размера в стиле модернизм с бежевыми стенами, полом из керамогранита и бежевым полом без камина
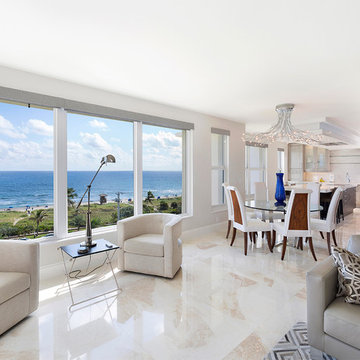
Dinette
Пример оригинального дизайна: гостиная-столовая среднего размера в современном стиле с белыми стенами, полом из керамогранита и бежевым полом без камина
Пример оригинального дизайна: гостиная-столовая среднего размера в современном стиле с белыми стенами, полом из керамогранита и бежевым полом без камина
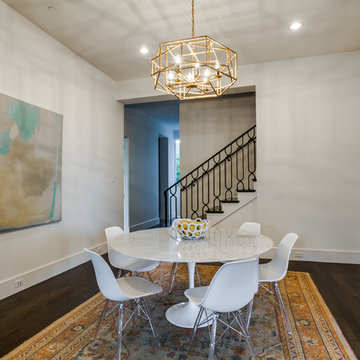
Situated on one of the most prestigious streets in the distinguished neighborhood of Highland Park, 3517 Beverly is a transitional residence built by Robert Elliott Custom Homes. Designed by notable architect David Stocker of Stocker Hoesterey Montenegro, the 3-story, 5-bedroom and 6-bathroom residence is characterized by ample living space and signature high-end finishes. An expansive driveway on the oversized lot leads to an entrance with a courtyard fountain and glass pane front doors. The first floor features two living areas — each with its own fireplace and exposed wood beams — with one adjacent to a bar area. The kitchen is a convenient and elegant entertaining space with large marble countertops, a waterfall island and dual sinks. Beautifully tiled bathrooms are found throughout the home and have soaking tubs and walk-in showers. On the second floor, light filters through oversized windows into the bedrooms and bathrooms, and on the third floor, there is additional space for a sizable game room. There is an extensive outdoor living area, accessed via sliding glass doors from the living room, that opens to a patio with cedar ceilings and a fireplace.
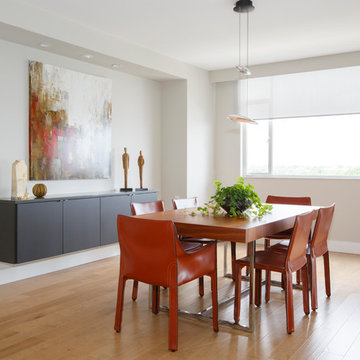
Стильный дизайн: столовая среднего размера в современном стиле с бежевыми стенами и светлым паркетным полом - последний тренд
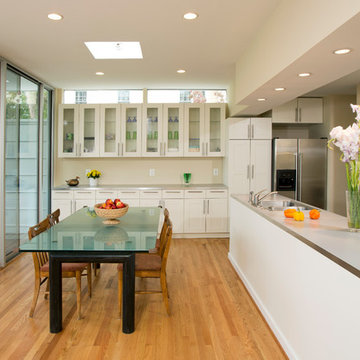
The contemporary addition to this traditional Cape Cod styled home in Bethesda, Maryland features a glass wall with sliding doors. Recessed lighting, a skylight, and extra window fill the space with light. White custom cabinetry provides sleek storage. The open galley kitchen makes this feel like an eat-in kitchen rather than separate kitchen and dining room.
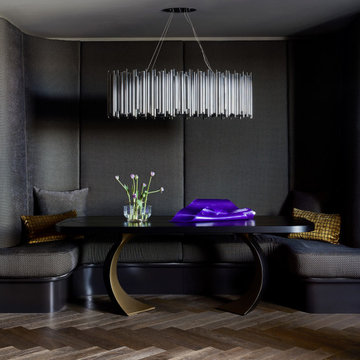
Источник вдохновения для домашнего уюта: гостиная-столовая среднего размера в современном стиле с коричневыми стенами, паркетным полом среднего тона, коричневым полом и панелями на части стены без камина
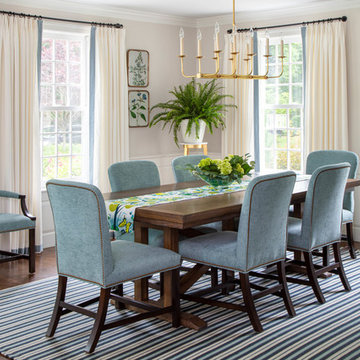
Идея дизайна: столовая среднего размера в классическом стиле с бежевыми стенами, паркетным полом среднего тона и коричневым полом
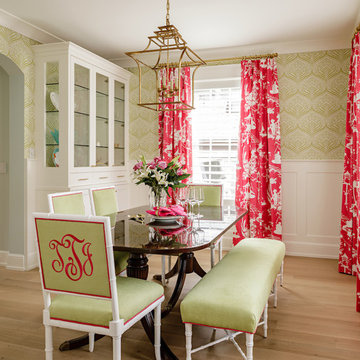
Photography by Lincoln Barbour
Источник вдохновения для домашнего уюта: отдельная столовая среднего размера в стиле неоклассика (современная классика) с зелеными стенами и светлым паркетным полом
Источник вдохновения для домашнего уюта: отдельная столовая среднего размера в стиле неоклассика (современная классика) с зелеными стенами и светлым паркетным полом

This remodel was for a family that purchased a new home and just moved from Denver. They wanted a traditional design with a few hints of contemporary and an open feel concept with the adjoining rooms. We removed the walls surrounding the kitchen to achieve the openness of the space but needed to keep the support so we installed an exposed wooden beam. This brought in a traditional feature as well as using a reclaimed piece of wood for the brick fireplace mantel. The kitchen cabinets are the classic, white style with mesh upper cabinet insets. To further bring in the traditional look, we have a white farmhouse sink, installed white, subway tile, butcherblock countertop for the island and glass island electrical fixtures but offset it with stainless steel appliances and a quartz countertop. In the adjoining bonus room, we framed the entryway and windows with a square, white trim, which adds to the contemporary aspect. And for a fun touch, the clients wanted a little bar area and a kegerator installed. We kept the more contemporary theme with the stainless steel color and a white quartz countertop. The clients were delighted with how the kitchen turned out and how spacious the area felt in addition to the seamless mix of styles.
Photos by Rick Young
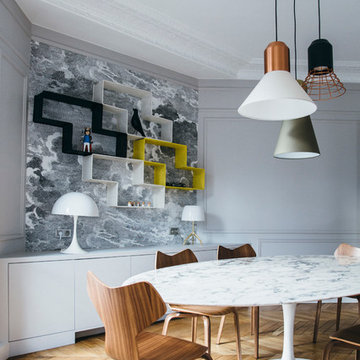
Jennifer Sath
Стильный дизайн: отдельная столовая среднего размера в современном стиле с серыми стенами и светлым паркетным полом без камина - последний тренд
Стильный дизайн: отдельная столовая среднего размера в современном стиле с серыми стенами и светлым паркетным полом без камина - последний тренд
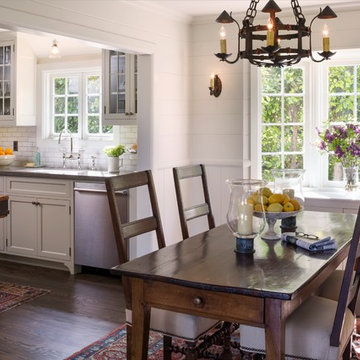
Grey Crawford
Источник вдохновения для домашнего уюта: кухня-столовая среднего размера в классическом стиле с темным паркетным полом и белыми стенами
Источник вдохновения для домашнего уюта: кухня-столовая среднего размера в классическом стиле с темным паркетным полом и белыми стенами
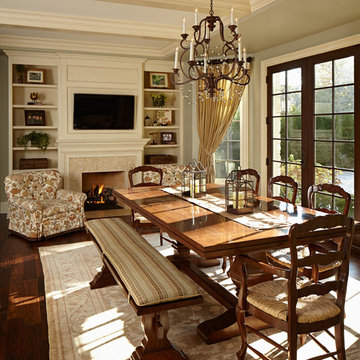
Reynolds Cabinetry and Millwork -- Photography by Nathan Kirkman
Источник вдохновения для домашнего уюта: кухня-столовая среднего размера в классическом стиле с зелеными стенами, темным паркетным полом, стандартным камином и фасадом камина из плитки
Источник вдохновения для домашнего уюта: кухня-столовая среднего размера в классическом стиле с зелеными стенами, темным паркетным полом, стандартным камином и фасадом камина из плитки
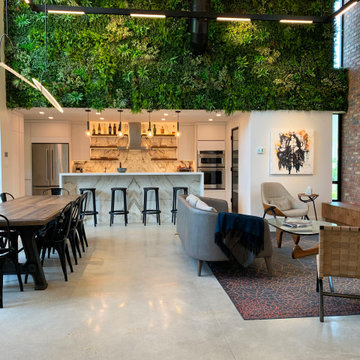
Идея дизайна: гостиная-столовая среднего размера в стиле лофт с бетонным полом, серым полом и разноцветными стенами
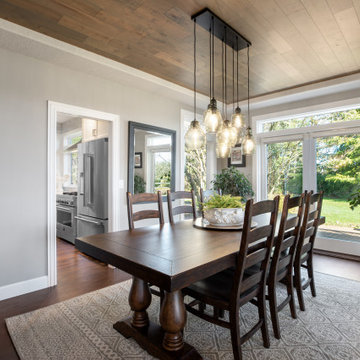
The dining room ceiling got a new wood treatment to cover up a dated, stepped tray ceiling.
На фото: отдельная столовая среднего размера в стиле неоклассика (современная классика) с серыми стенами, темным паркетным полом, коричневым полом и деревянным потолком без камина с
На фото: отдельная столовая среднего размера в стиле неоклассика (современная классика) с серыми стенами, темным паркетным полом, коричневым полом и деревянным потолком без камина с
Столовая среднего размера – фото дизайна интерьера класса люкс
8
