Столовая среднего размера – фото дизайна интерьера класса люкс
Сортировать:
Бюджет
Сортировать:Популярное за сегодня
61 - 80 из 5 061 фото
1 из 3
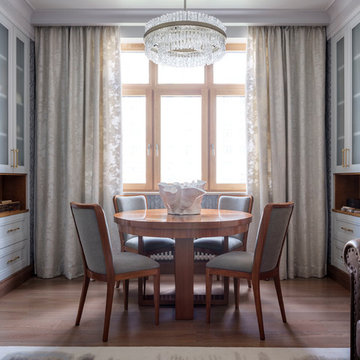
Фотограф Евгений Кулибаба
Стильный дизайн: гостиная-столовая среднего размера в стиле неоклассика (современная классика) с паркетным полом среднего тона без камина - последний тренд
Стильный дизайн: гостиная-столовая среднего размера в стиле неоклассика (современная классика) с паркетным полом среднего тона без камина - последний тренд
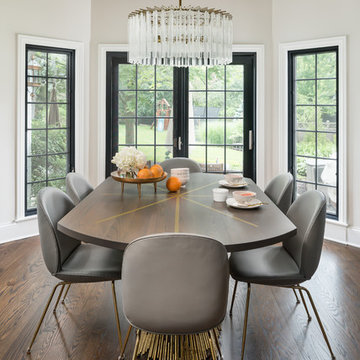
Picture Perfect House
Источник вдохновения для домашнего уюта: отдельная столовая среднего размера в стиле неоклассика (современная классика) с паркетным полом среднего тона и коричневым полом
Источник вдохновения для домашнего уюта: отдельная столовая среднего размера в стиле неоклассика (современная классика) с паркетным полом среднего тона и коричневым полом
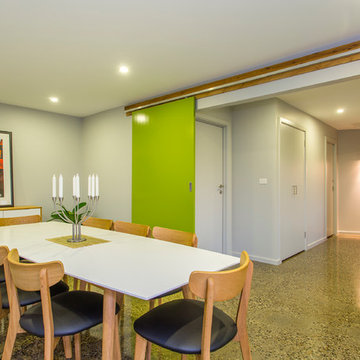
Источник вдохновения для домашнего уюта: отдельная столовая среднего размера в современном стиле с бетонным полом и серыми стенами
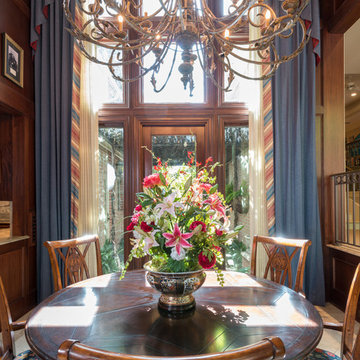
This breakfast nook gains its expansive feel by the two story room in which it is housed. The 20 foot windows look out onto a beautifully landscaped side yard. The decorative iron chandelier is 5 feet high.
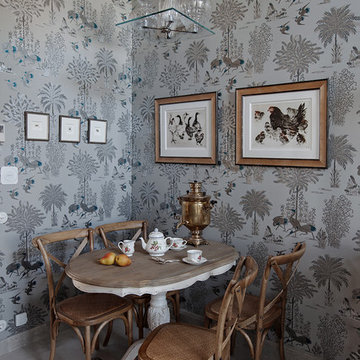
фотограф Д. Лившиц
Стильный дизайн: отдельная столовая среднего размера в стиле шебби-шик с серыми стенами и мраморным полом - последний тренд
Стильный дизайн: отдельная столовая среднего размера в стиле шебби-шик с серыми стенами и мраморным полом - последний тренд
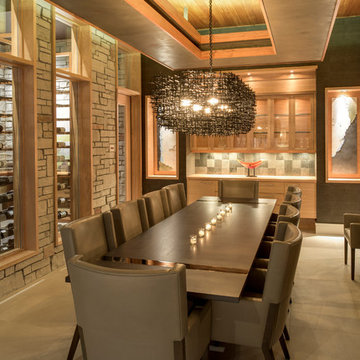
Architechtural Designer: Bruce Lenzen - Interior Design: Ann Ludwig - Photo: Spacecrafting Photography
Источник вдохновения для домашнего уюта: отдельная столовая среднего размера в современном стиле с полом из керамогранита без камина
Источник вдохновения для домашнего уюта: отдельная столовая среднего размера в современном стиле с полом из керамогранита без камина
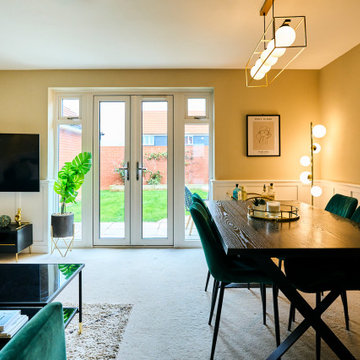
This living-dining room perfectly mixes the personalities of the two homeowners. The emerald green sofa and panelling give a traditional feel while the other homeowner loves the more modern elements such as the artwork, shelving and mounted TV making the layout work so they can watch TV from the dining table or the sofa with ease.

Brunswick Parlour transforms a Victorian cottage into a hard-working, personalised home for a family of four.
Our clients loved the character of their Brunswick terrace home, but not its inefficient floor plan and poor year-round thermal control. They didn't need more space, they just needed their space to work harder.
The front bedrooms remain largely untouched, retaining their Victorian features and only introducing new cabinetry. Meanwhile, the main bedroom’s previously pokey en suite and wardrobe have been expanded, adorned with custom cabinetry and illuminated via a generous skylight.
At the rear of the house, we reimagined the floor plan to establish shared spaces suited to the family’s lifestyle. Flanked by the dining and living rooms, the kitchen has been reoriented into a more efficient layout and features custom cabinetry that uses every available inch. In the dining room, the Swiss Army Knife of utility cabinets unfolds to reveal a laundry, more custom cabinetry, and a craft station with a retractable desk. Beautiful materiality throughout infuses the home with warmth and personality, featuring Blackbutt timber flooring and cabinetry, and selective pops of green and pink tones.
The house now works hard in a thermal sense too. Insulation and glazing were updated to best practice standard, and we’ve introduced several temperature control tools. Hydronic heating installed throughout the house is complemented by an evaporative cooling system and operable skylight.
The result is a lush, tactile home that increases the effectiveness of every existing inch to enhance daily life for our clients, proving that good design doesn’t need to add space to add value.
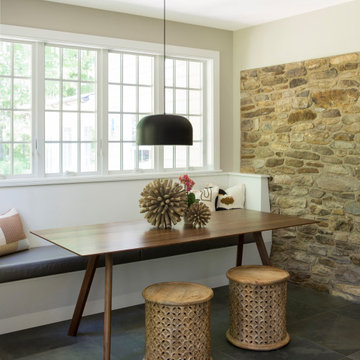
We designed an addition to the house to include the new kitchen, expanded mudroom and relocated laundry room. The kitchen features an abundance of countertop and island space, island seating, a farmhouse sink, custom walnut cabinetry and floating shelves, a breakfast nook with built-in bench seating and porcelain tile flooring.
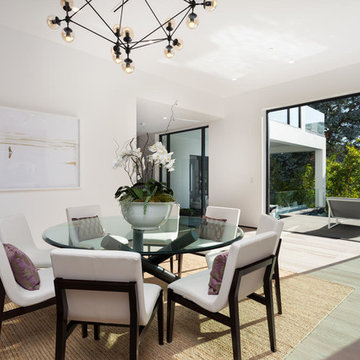
A masterpiece of light and design, this gorgeous Beverly Hills contemporary is filled with incredible moments, offering the perfect balance of intimate corners and open spaces.
A large driveway with space for ten cars is complete with a contemporary fountain wall that beckons guests inside. An amazing pivot door opens to an airy foyer and light-filled corridor with sliding walls of glass and high ceilings enhancing the space and scale of every room. An elegant study features a tranquil outdoor garden and faces an open living area with fireplace. A formal dining room spills into the incredible gourmet Italian kitchen with butler’s pantry—complete with Miele appliances, eat-in island and Carrara marble countertops—and an additional open living area is roomy and bright. Two well-appointed powder rooms on either end of the main floor offer luxury and convenience.
Surrounded by large windows and skylights, the stairway to the second floor overlooks incredible views of the home and its natural surroundings. A gallery space awaits an owner’s art collection at the top of the landing and an elevator, accessible from every floor in the home, opens just outside the master suite. Three en-suite guest rooms are spacious and bright, all featuring walk-in closets, gorgeous bathrooms and balconies that open to exquisite canyon views. A striking master suite features a sitting area, fireplace, stunning walk-in closet with cedar wood shelving, and marble bathroom with stand-alone tub. A spacious balcony extends the entire length of the room and floor-to-ceiling windows create a feeling of openness and connection to nature.
A large grassy area accessible from the second level is ideal for relaxing and entertaining with family and friends, and features a fire pit with ample lounge seating and tall hedges for privacy and seclusion. Downstairs, an infinity pool with deck and canyon views feels like a natural extension of the home, seamlessly integrated with the indoor living areas through sliding pocket doors.
Amenities and features including a glassed-in wine room and tasting area, additional en-suite bedroom ideal for staff quarters, designer fixtures and appliances and ample parking complete this superb hillside retreat.
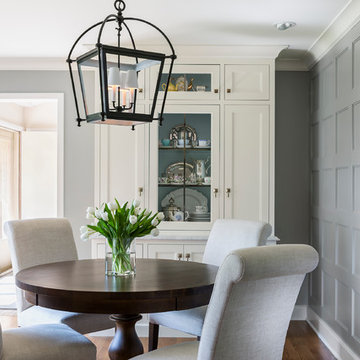
Kitchen Is Where the Hearth Is
Location: Edina, MN, USA
Liz Schupanitz Designs
Photographed by: Andrea Rugg
Пример оригинального дизайна: кухня-столовая среднего размера в классическом стиле с темным паркетным полом
Пример оригинального дизайна: кухня-столовая среднего размера в классическом стиле с темным паркетным полом
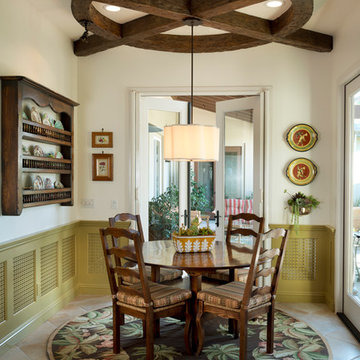
Harrison Photgraphic
Стильный дизайн: кухня-столовая среднего размера в классическом стиле с белыми стенами и полом из известняка - последний тренд
Стильный дизайн: кухня-столовая среднего размера в классическом стиле с белыми стенами и полом из известняка - последний тренд

Стильный дизайн: столовая среднего размера в стиле кантри с бежевыми стенами, бежевым полом и балками на потолке - последний тренд
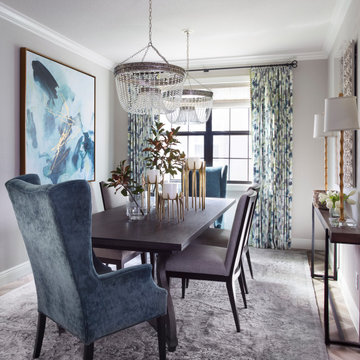
This modestly sized dining room is open to the entry foyer and great room. The solid grey stained oak table has a curvaceous base. Upholstered dining chairs have easy care performance fabric and contrasting host chairs in teal velvet. Bold abstracted artwork mimics the pattern in the drapery fabric.
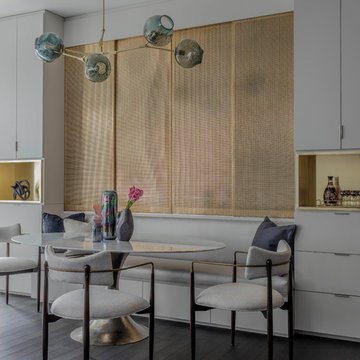
Photography by Michael J. Lee
Свежая идея для дизайна: кухня-столовая среднего размера в современном стиле с серыми стенами, темным паркетным полом и коричневым полом - отличное фото интерьера
Свежая идея для дизайна: кухня-столовая среднего размера в современном стиле с серыми стенами, темным паркетным полом и коричневым полом - отличное фото интерьера
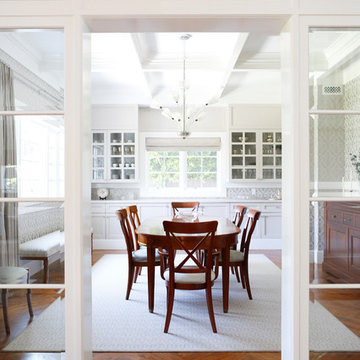
На фото: отдельная столовая среднего размера в стиле неоклассика (современная классика) с белыми стенами, паркетным полом среднего тона и коричневым полом без камина с
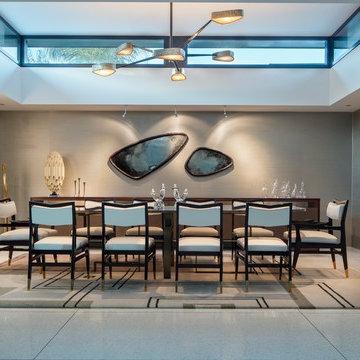
Lerum Photo
На фото: гостиная-столовая среднего размера в современном стиле с серыми стенами, полом из керамогранита и белым полом без камина
На фото: гостиная-столовая среднего размера в современном стиле с серыми стенами, полом из керамогранита и белым полом без камина
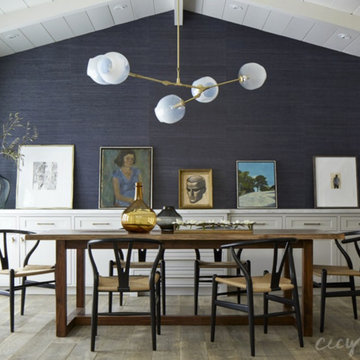
Идея дизайна: гостиная-столовая среднего размера в стиле рустика с синими стенами, светлым паркетным полом, стандартным камином и фасадом камина из дерева

На фото: гостиная-столовая среднего размера в современном стиле с желтыми стенами, полом из травертина и бежевым полом без камина с
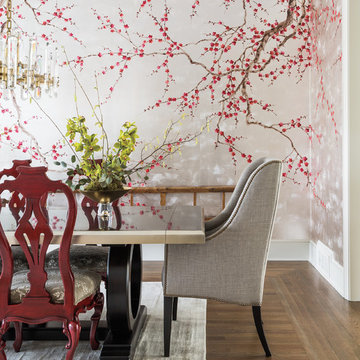
Handpainted wall paper in the dining room.
Photos: Aaron Leimkuehler
Источник вдохновения для домашнего уюта: отдельная столовая среднего размера в стиле неоклассика (современная классика) с серебряными стенами и паркетным полом среднего тона без камина
Источник вдохновения для домашнего уюта: отдельная столовая среднего размера в стиле неоклассика (современная классика) с серебряными стенами и паркетным полом среднего тона без камина
Столовая среднего размера – фото дизайна интерьера класса люкс
4