Столовая среднего размера – фото дизайна интерьера класса люкс
Сортировать:
Бюджет
Сортировать:Популярное за сегодня
101 - 120 из 5 061 фото
1 из 3
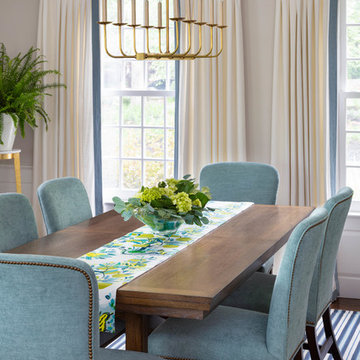
На фото: кухня-столовая среднего размера в стиле неоклассика (современная классика) с белыми стенами
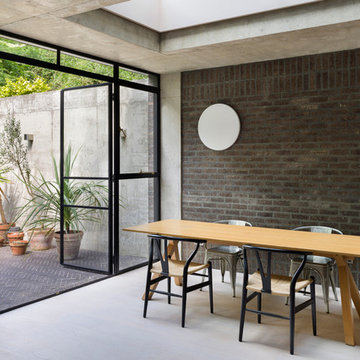
Andrew Meredith
Пример оригинального дизайна: кухня-столовая среднего размера в стиле лофт с серыми стенами, паркетным полом среднего тона и белым полом
Пример оригинального дизайна: кухня-столовая среднего размера в стиле лофт с серыми стенами, паркетным полом среднего тона и белым полом
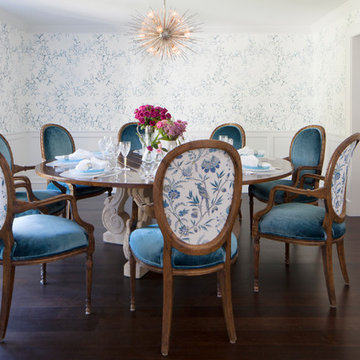
Joy Coakley Photography
Свежая идея для дизайна: отдельная столовая среднего размера в стиле неоклассика (современная классика) с синими стенами и темным паркетным полом без камина - отличное фото интерьера
Свежая идея для дизайна: отдельная столовая среднего размера в стиле неоклассика (современная классика) с синими стенами и темным паркетным полом без камина - отличное фото интерьера
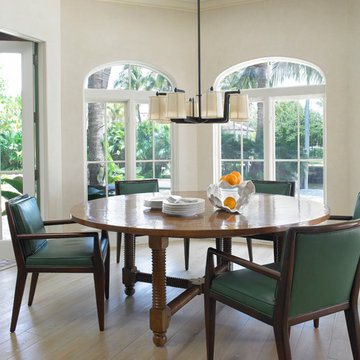
Свежая идея для дизайна: отдельная столовая среднего размера в средиземноморском стиле с бежевыми стенами, светлым паркетным полом и бежевым полом без камина - отличное фото интерьера
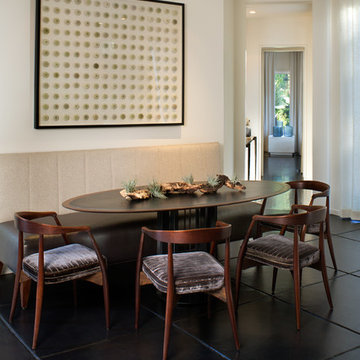
Interiors: Carlton Edwards in collaboration w/ Greg Baudouin
На фото: кухня-столовая среднего размера в стиле модернизм с бежевыми стенами, полом из керамической плитки и черным полом
На фото: кухня-столовая среднего размера в стиле модернизм с бежевыми стенами, полом из керамической плитки и черным полом
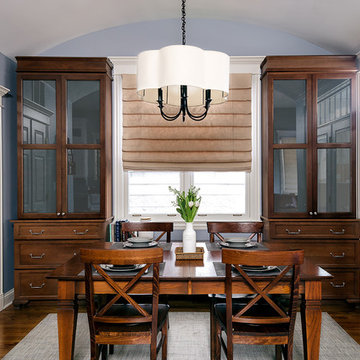
Стильный дизайн: кухня-столовая среднего размера в классическом стиле с синими стенами и паркетным полом среднего тона - последний тренд
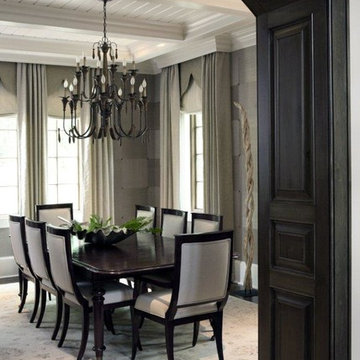
In the dining room, we created a dramatic arched entrance with stained walnut raised-paneling. We added a painted beam ceiling with tongue and groove V-notch slats to add interest and texture to the 10 ’ ceiling. To create trim with a flowing, seamless appearance, we integrated drapery cornices into the crown molding. Intense sun penetrates the room and led to the creation of a three-part window treatment. We incorporated stationary drapery panels for acoustics and to soften edges. We added roman shades for solar control and a gothic-inspired arched valance in embossed linen for a formal accent. The valance is a soft echo of the gothic motif on the fireplace surround in the home’s adjacent keeping room. On the walls, we had the installer cut grass cloth into squares and alternate their direction when he was hanging. This creates a subtle visual effect that changes as the sun dances through the room and you walk around the space. Square nail heads punctuate the intersections by being turned and set on their tips, creating a 3-dimensional diamond shape. Chris Little Photography
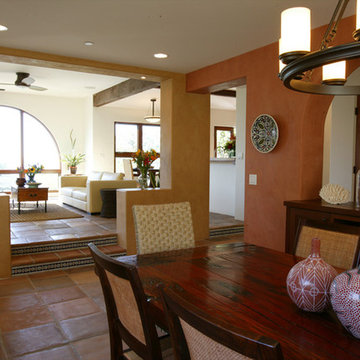
Interesting openings between rooms create a defined, yet open plan, which capitalizes on the home's compelling views and carefully crafted spatial relationships.
Aidin Mariscal www.immagineint.com
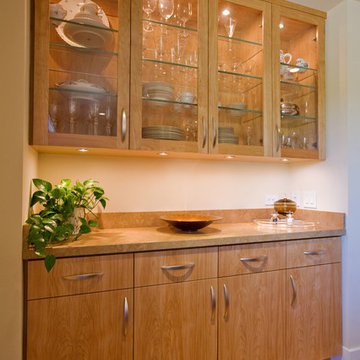
Built-in sideboard with glass shelves and interior lights.
Пример оригинального дизайна: отдельная столовая среднего размера в стиле модернизм с белыми стенами и паркетным полом среднего тона без камина
Пример оригинального дизайна: отдельная столовая среднего размера в стиле модернизм с белыми стенами и паркетным полом среднего тона без камина
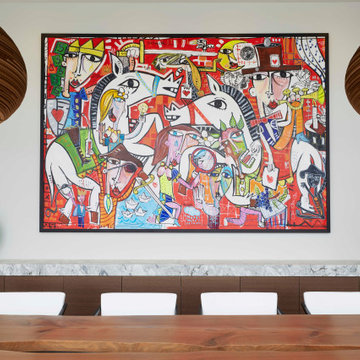
Пример оригинального дизайна: кухня-столовая среднего размера в стиле модернизм с белыми стенами, темным паркетным полом и коричневым полом без камина
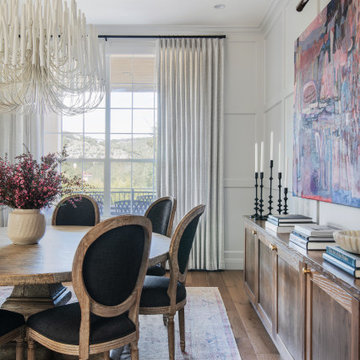
Dining Room with floor to ceiling paneling in a soft gray, new furniture, vintage rug, chandelier and picture light and a painting commissioned for this location.

Dining Room with Stone Fireplace
Идея дизайна: столовая среднего размера в средиземноморском стиле с бежевыми стенами, светлым паркетным полом, стандартным камином, фасадом камина из каменной кладки, бежевым полом и балками на потолке
Идея дизайна: столовая среднего размера в средиземноморском стиле с бежевыми стенами, светлым паркетным полом, стандартным камином, фасадом камина из каменной кладки, бежевым полом и балками на потолке
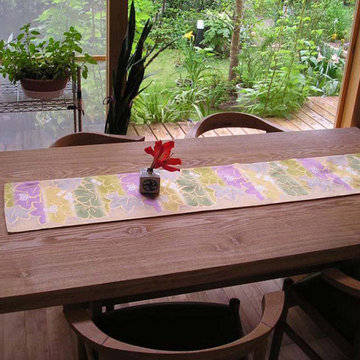
竣工後の風景です。庭生活を楽しまれています。
Источник вдохновения для домашнего уюта: столовая среднего размера в восточном стиле
Источник вдохновения для домашнего уюта: столовая среднего размера в восточном стиле
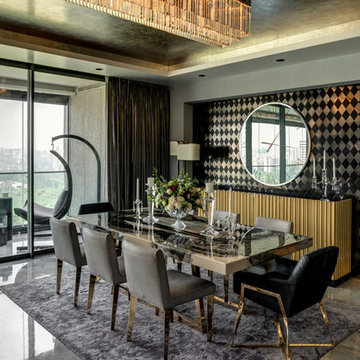
This 2,500 sq. ft luxury apartment in Mumbai has been created using timeless & global style. The design of the apartment's interiors utilizes elements from across the world & is a reflection of the client’s lifestyle.
The public & private zones of the residence use distinct colour &materials that define each space.The living area exhibits amodernstyle with its blush & light grey charcoal velvet sofas, statement wallpaper& an exclusive mauve ostrich feather floor lamp.The bar section is the focal feature of the living area with its 10 ft long counter & an aquarium right beneath. This section is the heart of the home in which the family spends a lot of time. The living area opens into the kitchen section which is a vision in gold with its surfaces being covered in gold mosaic work.The concealed media room utilizes a monochrome flooring with a custom blue wallpaper & a golden centre table.
The private sections of the residence stay true to the preferences of its owners. The master bedroom displays a warmambiance with its wooden flooring & a designer bed back installation. The daughter's bedroom has feminine design elements like the rose wallpaper bed back, a motorized round bed & an overall pink and white colour scheme.
This home blends comfort & aesthetics to result in a space that is unique & inviting.
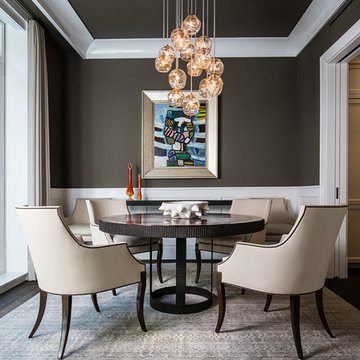
Morris Gindi
Источник вдохновения для домашнего уюта: отдельная столовая среднего размера в стиле модернизм с серыми стенами, ковровым покрытием и серым полом
Источник вдохновения для домашнего уюта: отдельная столовая среднего размера в стиле модернизм с серыми стенами, ковровым покрытием и серым полом
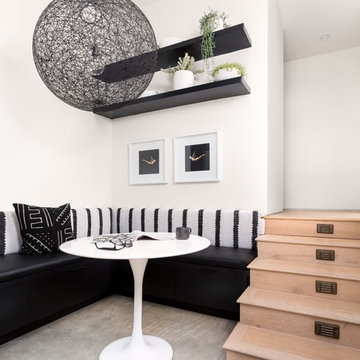
Breakfast Nook
Photo by Clark Dugger
На фото: гостиная-столовая среднего размера в современном стиле с белыми стенами, бетонным полом и бежевым полом
На фото: гостиная-столовая среднего размера в современном стиле с белыми стенами, бетонным полом и бежевым полом
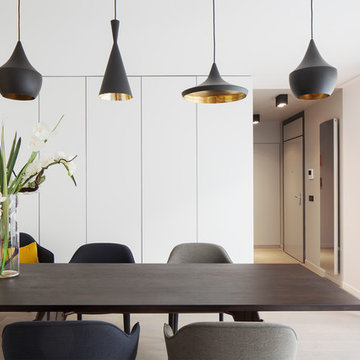
Источник вдохновения для домашнего уюта: столовая среднего размера в современном стиле с белыми стенами и светлым паркетным полом без камина
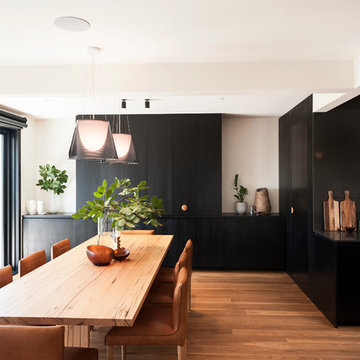
Nick Stephenson
Идея дизайна: гостиная-столовая среднего размера в современном стиле с белыми стенами и паркетным полом среднего тона без камина
Идея дизайна: гостиная-столовая среднего размера в современном стиле с белыми стенами и паркетным полом среднего тона без камина
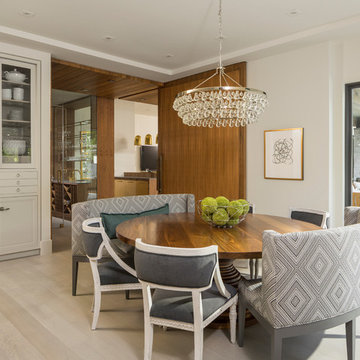
Photos: Josh Caldwell
Пример оригинального дизайна: отдельная столовая среднего размера в современном стиле с белыми стенами и светлым паркетным полом
Пример оригинального дизайна: отдельная столовая среднего размера в современном стиле с белыми стенами и светлым паркетным полом
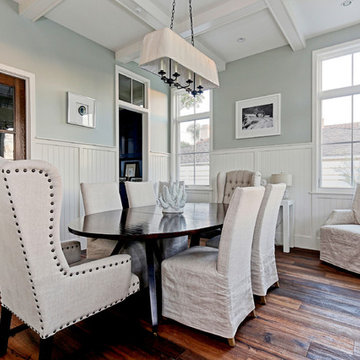
New custom house in the Tree Section of Manhattan Beach, California. Custom built and interior design by Titan&Co.
Modern Farmhouse
На фото: столовая среднего размера в стиле кантри с серыми стенами и паркетным полом среднего тона без камина
На фото: столовая среднего размера в стиле кантри с серыми стенами и паркетным полом среднего тона без камина
Столовая среднего размера – фото дизайна интерьера класса люкс
6