Столовая с зелеными стенами и стандартным камином – фото дизайна интерьера
Сортировать:
Бюджет
Сортировать:Популярное за сегодня
161 - 180 из 612 фото
1 из 3
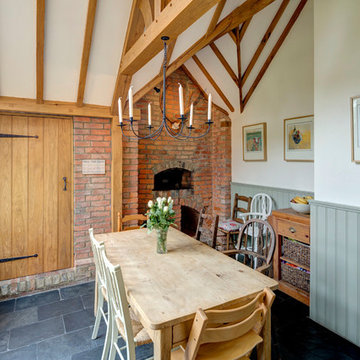
На фото: кухня-столовая среднего размера в стиле кантри с зелеными стенами, полом из сланца, стандартным камином, фасадом камина из кирпича и серым полом
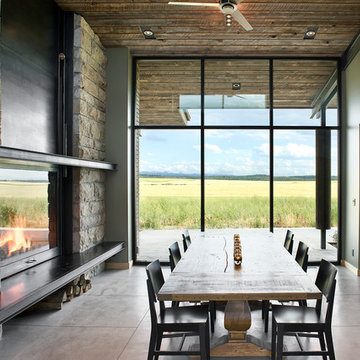
Composed of Ward + Blake Architect’s patented EarthWall post-tensioned steel rammed earth wall construction, the earthen walls literally rise from the soil that was used in their construction.
Photo Credit: Roger Wade
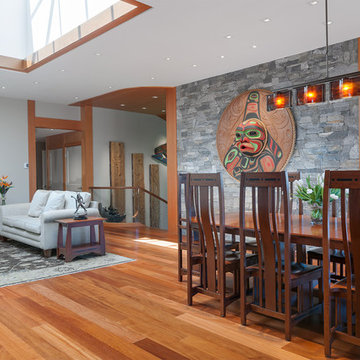
The large skylight provides the natural light to the center of the Great Room, highlighting the Doussie hardwood flooring, natural stone details, curved glass handrail and the fabulous artwork.
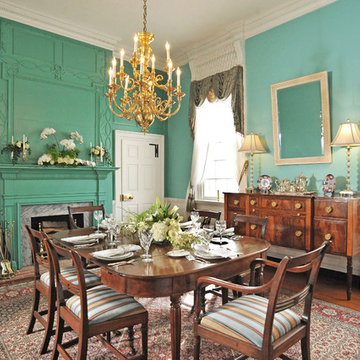
Kathy Keeney Photography
Свежая идея для дизайна: столовая в классическом стиле с зелеными стенами, паркетным полом среднего тона и стандартным камином - отличное фото интерьера
Свежая идея для дизайна: столовая в классическом стиле с зелеными стенами, паркетным полом среднего тона и стандартным камином - отличное фото интерьера
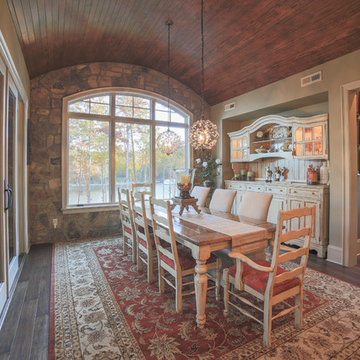
This beautiful, rustic dining room combined the homeowners' furniture with a hardwood barrel ceiling and a complimentary color palette to reflect the style of the client. Custom cabinets in the adjacent scullery are distressed and glazed in many colors throughout the home to reflect the unique character of this lakefront lot on Lake Wylie in the Handsmill neighborhood.
A glimpse of the scullery is seen through the cased opening from the dining room where a farm sink, dishwasher, and tons of storage provide the ability to clear the table, access dishes, and serve conveniently.
Designed by Melodie Durham of Durham Designs & Consulting, LLC.
Photo by Livengood Photographs [www.livengoodphotographs.com/design].
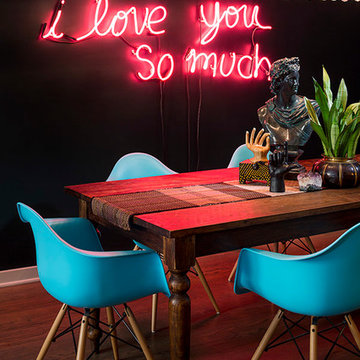
Jacob Hand Photography + Motion- Photographer
Пример оригинального дизайна: гостиная-столовая среднего размера в стиле фьюжн с зелеными стенами, темным паркетным полом, стандартным камином и фасадом камина из камня
Пример оригинального дизайна: гостиная-столовая среднего размера в стиле фьюжн с зелеными стенами, темным паркетным полом, стандартным камином и фасадом камина из камня
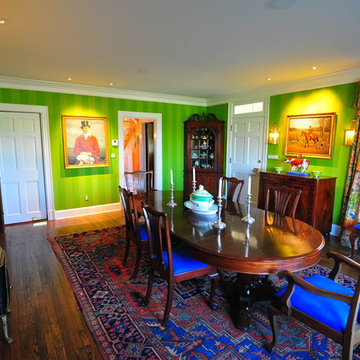
Ray Studios
Пример оригинального дизайна: большая отдельная столовая в классическом стиле с зелеными стенами, темным паркетным полом и стандартным камином
Пример оригинального дизайна: большая отдельная столовая в классическом стиле с зелеными стенами, темным паркетным полом и стандартным камином
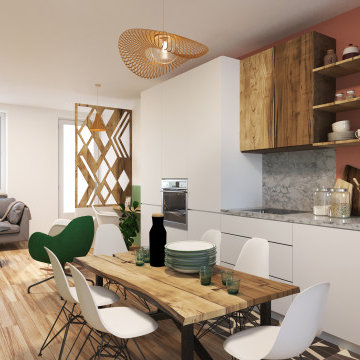
Suite à un déménagement, la propriétaire avait du mal à prendre ses marques. La cuisine n’était pas fonctionnelle, il manquait de rangement et d’un salon plus grand. Sans pousser les murs, seulement en repensant l’espace, nous avons réorganisé les éléments. Nous avons délimité une entrée, marqué les espaces, apporté des astuces de rangement.
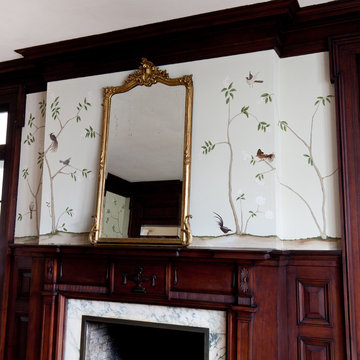
The formal living room and dining room of a classic Architect Neel Reid designed home. Decorated by Robinson Home in historic Macon, GA.
Свежая идея для дизайна: большая отдельная столовая в классическом стиле с зелеными стенами, паркетным полом среднего тона, стандартным камином и фасадом камина из дерева - отличное фото интерьера
Свежая идея для дизайна: большая отдельная столовая в классическом стиле с зелеными стенами, паркетным полом среднего тона, стандартным камином и фасадом камина из дерева - отличное фото интерьера
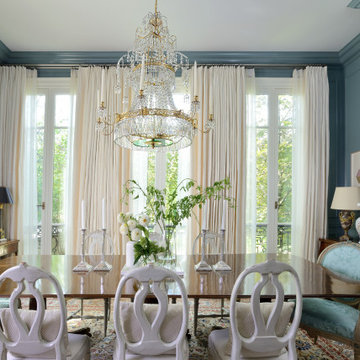
На фото: кухня-столовая среднего размера в классическом стиле с зелеными стенами, паркетным полом среднего тона, стандартным камином, фасадом камина из камня и коричневым полом с
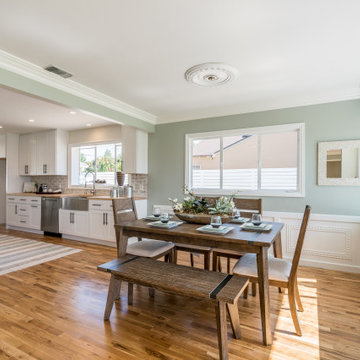
Стильный дизайн: гостиная-столовая среднего размера в стиле кантри с зелеными стенами, паркетным полом среднего тона, стандартным камином, фасадом камина из кирпича и панелями на стенах - последний тренд
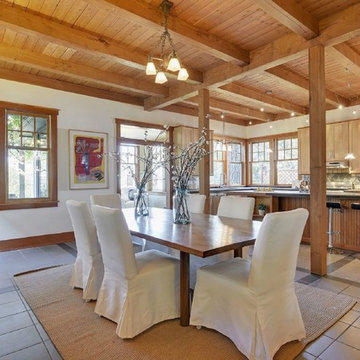
На фото: гостиная-столовая среднего размера в стиле кантри с зелеными стенами, светлым паркетным полом, стандартным камином и фасадом камина из плитки
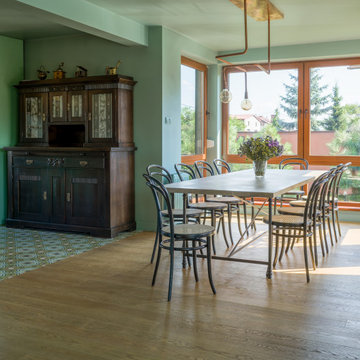
This holistic project involved the design of a completely new space layout, as well as searching for perfect materials, furniture, decorations and tableware to match the already existing elements of the house.
The key challenge concerning this project was to improve the layout, which was not functional and proportional.
Balance on the interior between contemporary and retro was the key to achieve the effect of a coherent and welcoming space.
Passionate about vintage, the client possessed a vast selection of old trinkets and furniture.
The main focus of the project was how to include the sideboard,(from the 1850’s) which belonged to the client’s grandmother, and how to place harmoniously within the aerial space. To create this harmony, the tones represented on the sideboard’s vitrine were used as the colour mood for the house.
The sideboard was placed in the central part of the space in order to be visible from the hall, kitchen, dining room and living room.
The kitchen fittings are aligned with the worktop and top part of the chest of drawers.
Green-grey glazing colour is a common element of all of the living spaces.
In the the living room, the stage feeling is given by it’s main actor, the grand piano and the cabinets of curiosities, which were rearranged around it to create that effect.
A neutral background consisting of the combination of soft walls and
minimalist furniture in order to exhibit retro elements of the interior.
Long live the vintage!
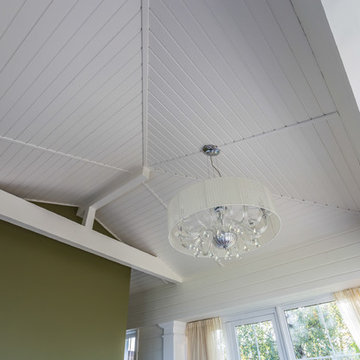
Источник вдохновения для домашнего уюта: отдельная столовая среднего размера в классическом стиле с зелеными стенами, полом из керамической плитки, стандартным камином, фасадом камина из камня и коричневым полом
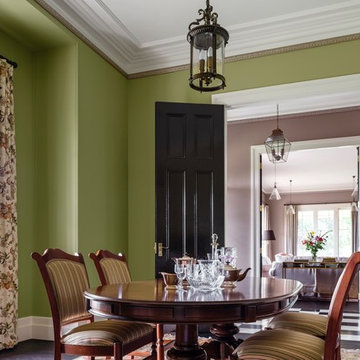
Photographer Justin Alexander
Стильный дизайн: большая столовая в стиле кантри с стандартным камином, фасадом камина из камня, зелеными стенами и паркетным полом среднего тона - последний тренд
Стильный дизайн: большая столовая в стиле кантри с стандартным камином, фасадом камина из камня, зелеными стенами и паркетным полом среднего тона - последний тренд
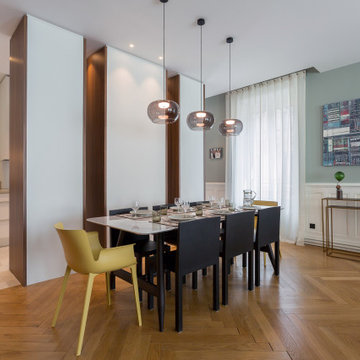
Стильный дизайн: большая гостиная-столовая в современном стиле с зелеными стенами, светлым паркетным полом, стандартным камином, фасадом камина из камня и бежевым полом - последний тренд
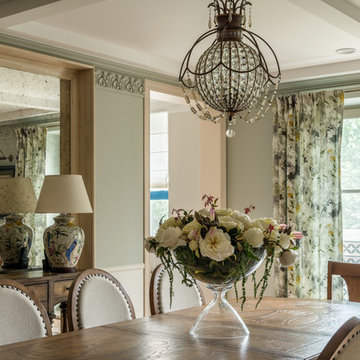
Мария Иринархова
Стильный дизайн: большая столовая с зелеными стенами, светлым паркетным полом, стандартным камином, фасадом камина из камня и бежевым полом - последний тренд
Стильный дизайн: большая столовая с зелеными стенами, светлым паркетным полом, стандартным камином, фасадом камина из камня и бежевым полом - последний тренд
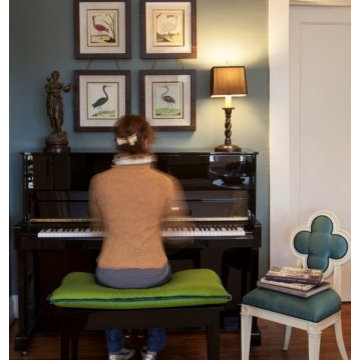
A cool color palette of teal walls and chairs, jade cushions, a chandelier, floral arrangements, beige area rug, and a painting.
Project designed by Atlanta interior design firm, Nandina Home & Design. Their Sandy Springs home decor showroom and design studio also serve Midtown, Buckhead, and outside the perimeter.
For more about Nandina Home & Design, click here: https://nandinahome.com/
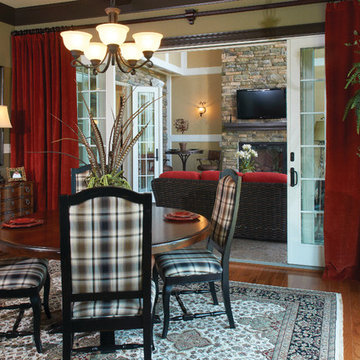
An informal eating space made stunning with contrasting patterns and bold deep red velour curtains! A view into the all-season two-story screened-in porch area. Photo Credit: Lenny Casper
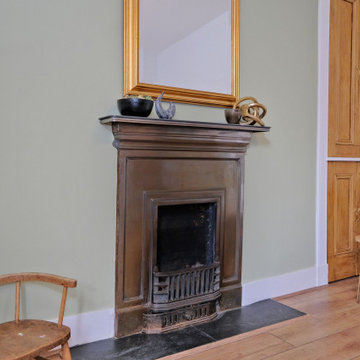
Свежая идея для дизайна: столовая среднего размера в стиле неоклассика (современная классика) с полом из ламината, стандартным камином, фасадом камина из металла, коричневым полом и зелеными стенами - отличное фото интерьера
Столовая с зелеными стенами и стандартным камином – фото дизайна интерьера
9