Столовая с зелеными стенами и стандартным камином – фото дизайна интерьера
Сортировать:
Бюджет
Сортировать:Популярное за сегодня
181 - 200 из 612 фото
1 из 3
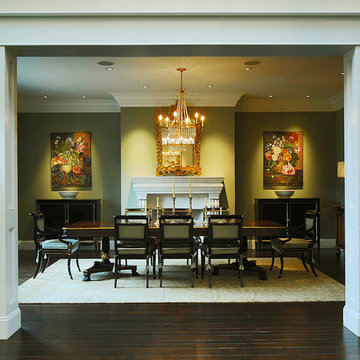
Стильный дизайн: большая отдельная столовая в классическом стиле с зелеными стенами, темным паркетным полом, стандартным камином, фасадом камина из дерева и коричневым полом - последний тренд
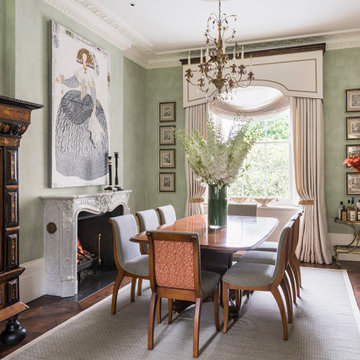
Architecture by PTP Architects; Interior Design and Photographs by Louise Jones Interiors; Works by ME Construction
На фото: отдельная столовая среднего размера в классическом стиле с зелеными стенами, темным паркетным полом, стандартным камином, фасадом камина из камня, коричневым полом и обоями на стенах
На фото: отдельная столовая среднего размера в классическом стиле с зелеными стенами, темным паркетным полом, стандартным камином, фасадом камина из камня, коричневым полом и обоями на стенах
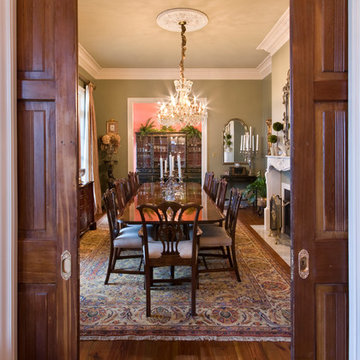
Melissa Oivanki for Custom Home Designs, LLC
Пример оригинального дизайна: большая отдельная столовая в классическом стиле с зелеными стенами, светлым паркетным полом, стандартным камином и фасадом камина из камня
Пример оригинального дизайна: большая отдельная столовая в классическом стиле с зелеными стенами, светлым паркетным полом, стандартным камином и фасадом камина из камня
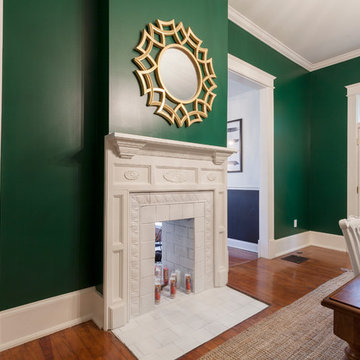
Стильный дизайн: маленькая отдельная столовая в стиле фьюжн с зелеными стенами, паркетным полом среднего тона, стандартным камином и фасадом камина из плитки для на участке и в саду - последний тренд
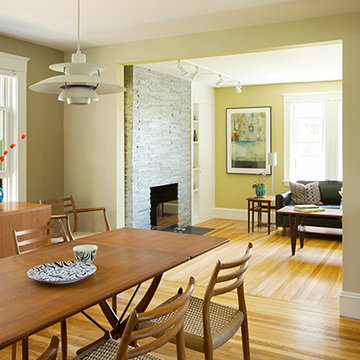
Eric Roth Photography
Свежая идея для дизайна: маленькая кухня-столовая в стиле ретро с зелеными стенами, паркетным полом среднего тона, стандартным камином и фасадом камина из камня для на участке и в саду - отличное фото интерьера
Свежая идея для дизайна: маленькая кухня-столовая в стиле ретро с зелеными стенами, паркетным полом среднего тона, стандартным камином и фасадом камина из камня для на участке и в саду - отличное фото интерьера
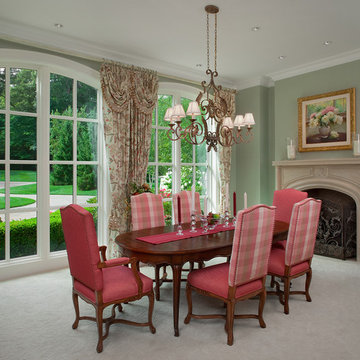
Old World elegance meets modern ease in the beautiful custom-built home. Distinctive exterior details include European stone, classic columns and traditional turrets. Inside, convenience reigns, from the large circular foyer and welcoming great room to the dramatic lake room that makes the most of the stunning waterfront site. Other first-floor highlights include circular family and dining rooms, a large open kitchen, and a spacious and private master suite. The second floor features three additional bedrooms as well as an upper level guest suite with separate living, dining and kitchen area. The lower level is all about fun, with a games and billiards room, family theater, exercise and crafts area.
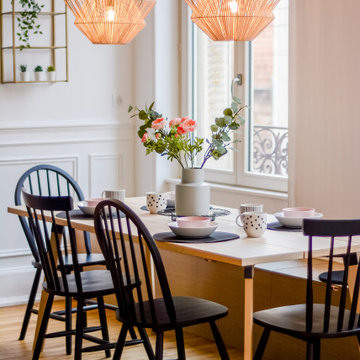
Идея дизайна: кухня-столовая в скандинавском стиле с зелеными стенами, светлым паркетным полом, стандартным камином и фасадом камина из камня
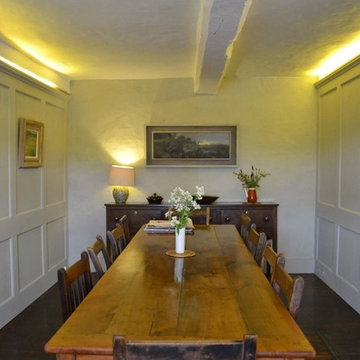
Simple panelled dining room painted in a soft distemper
Matthew Evans
На фото: маленькая отдельная столовая в классическом стиле с зелеными стенами, темным паркетным полом и стандартным камином для на участке и в саду с
На фото: маленькая отдельная столовая в классическом стиле с зелеными стенами, темным паркетным полом и стандартным камином для на участке и в саду с
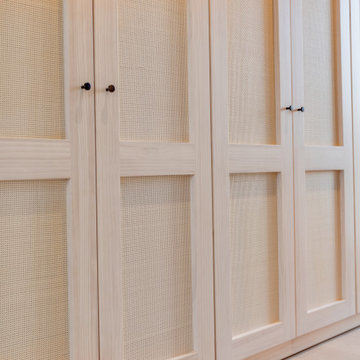
Reforma parcial en un ático lleno de posibilidades. Actuamos en la zona de día y en el Dormitorio Principal en Suite.
Abrimos los espacios y ubicamos una zona de trabajo en el salón con posibilidad de total independencia.
Diseñamos una mesa extensible de madera con el mismo acabado de los armarios.
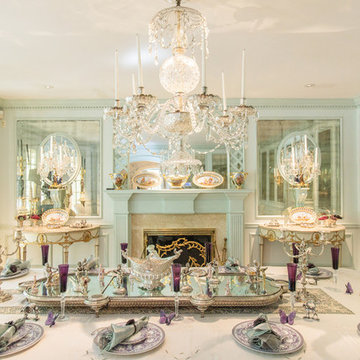
http://211westerlyroad.com/
Introducing a distinctive residence in the coveted Weston Estate's neighborhood. A striking antique mirrored fireplace wall accents the majestic family room. The European elegance of the custom millwork in the entertainment sized dining room accents the recently renovated designer kitchen. Decorative French doors overlook the tiered granite and stone terrace leading to a resort-quality pool, outdoor fireplace, wading pool and hot tub. The library's rich wood paneling, an enchanting music room and first floor bedroom guest suite complete the main floor. The grande master suite has a palatial dressing room, private office and luxurious spa-like bathroom. The mud room is equipped with a dumbwaiter for your convenience. The walk-out entertainment level includes a state-of-the-art home theatre, wine cellar and billiards room that leads to a covered terrace. A semi-circular driveway and gated grounds complete the landscape for the ultimate definition of luxurious living.
Eric Barry Photography
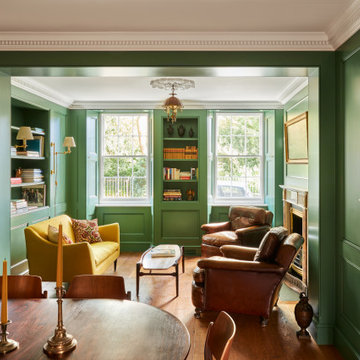
Стильный дизайн: большая гостиная-столовая в классическом стиле с зелеными стенами, паркетным полом среднего тона, стандартным камином, фасадом камина из камня, коричневым полом, балками на потолке и панелями на части стены - последний тренд
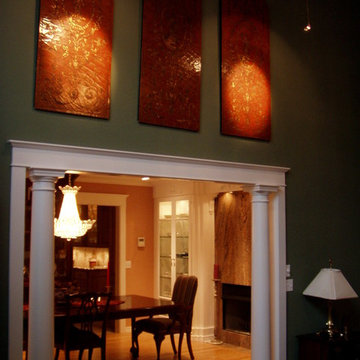
Свежая идея для дизайна: кухня-столовая среднего размера в классическом стиле с стандартным камином, фасадом камина из камня, паркетным полом среднего тона и зелеными стенами - отличное фото интерьера
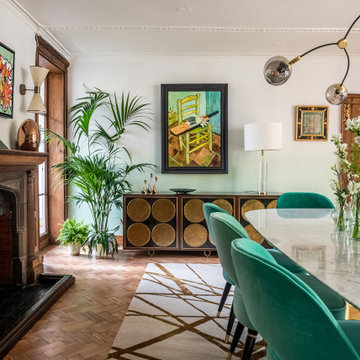
An old and dark transitionary space was transformed into a bright and fresh dining room. The room is off a conservatory and brings the outside in the house by using plants and greenery.
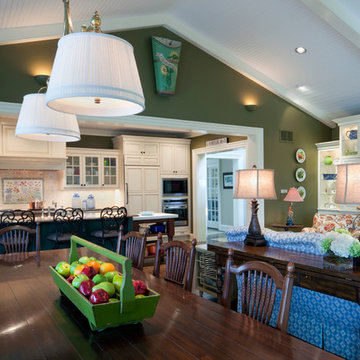
Former clients of Penza Bailey Architects purchased this property in Greenspring Valley because of the expansive views of the adjacent rolling hills, which were protected by an environmental trust. They asked PBA to design an attached garage with a studio above, a new entrance vestibule and entry foyer, and a new sunroom in the rear of the property to take advantage of the commanding views. The entire house was extensively renovated, and landscape improvements included a new front courtyard and guest parking, replacing the original paved driveway. In addition to the 2 story garage enlargement, PBA designed a tall entrance providing a stronger sense of identity and welcome, along with a 1 1/2 story gallery, allowing light to graciously fill the interior space. These additions served to break up the original rambling roofline, resulting in a thoughtfully balanced structure nestled comfortably into the property.
Anne Gummerson Photography
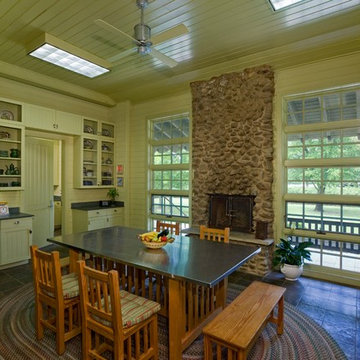
Источник вдохновения для домашнего уюта: отдельная столовая среднего размера в стиле фьюжн с зелеными стенами, полом из сланца, стандартным камином и фасадом камина из камня
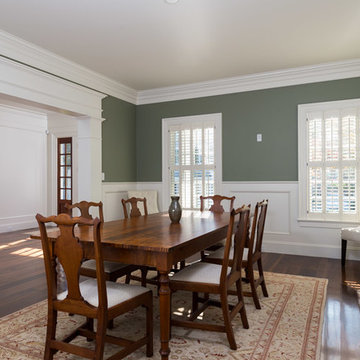
Tyra Pacheco
Источник вдохновения для домашнего уюта: большая кухня-столовая с зелеными стенами, паркетным полом среднего тона, стандартным камином и фасадом камина из кирпича
Источник вдохновения для домашнего уюта: большая кухня-столовая с зелеными стенами, паркетным полом среднего тона, стандартным камином и фасадом камина из кирпича
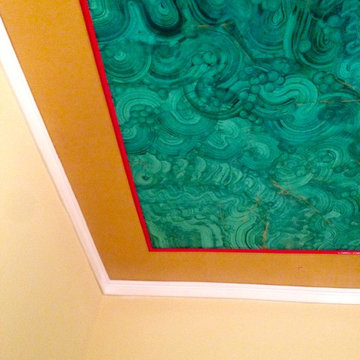
White Crown Moulding as the finishing touch / Carlos Bernal
На фото: кухня-столовая среднего размера в стиле фьюжн с зелеными стенами, паркетным полом среднего тона, стандартным камином и фасадом камина из дерева с
На фото: кухня-столовая среднего размера в стиле фьюжн с зелеными стенами, паркетным полом среднего тона, стандартным камином и фасадом камина из дерева с
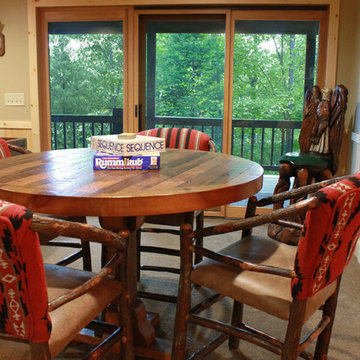
Идея дизайна: огромная столовая с зелеными стенами, ковровым покрытием, стандартным камином и фасадом камина из камня
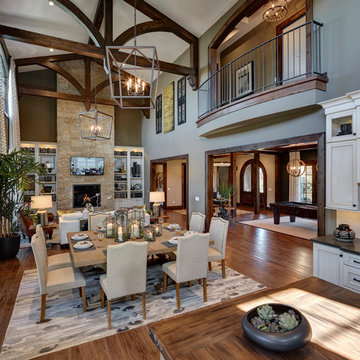
James Haefner Photography
Идея дизайна: большая гостиная-столовая в классическом стиле с зелеными стенами, паркетным полом среднего тона, стандартным камином и фасадом камина из камня
Идея дизайна: большая гостиная-столовая в классическом стиле с зелеными стенами, паркетным полом среднего тона, стандартным камином и фасадом камина из камня
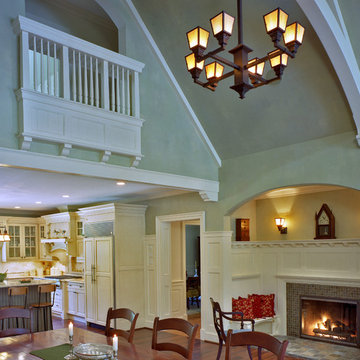
Kenneth M. Wyner Photography
На фото: большая гостиная-столовая в классическом стиле с зелеными стенами, темным паркетным полом, стандартным камином и фасадом камина из плитки с
На фото: большая гостиная-столовая в классическом стиле с зелеными стенами, темным паркетным полом, стандартным камином и фасадом камина из плитки с
Столовая с зелеными стенами и стандартным камином – фото дизайна интерьера
10