Столовая с зелеными стенами и стандартным камином – фото дизайна интерьера
Сортировать:
Бюджет
Сортировать:Популярное за сегодня
121 - 140 из 612 фото
1 из 3
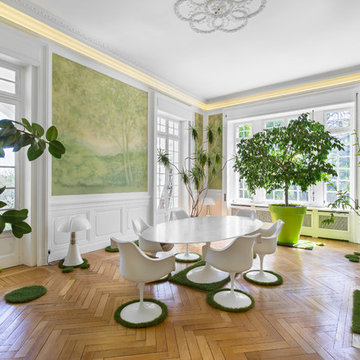
@Florian Peallat
Идея дизайна: столовая в современном стиле с зелеными стенами, паркетным полом среднего тона, стандартным камином, фасадом камина из камня и коричневым полом
Идея дизайна: столовая в современном стиле с зелеными стенами, паркетным полом среднего тона, стандартным камином, фасадом камина из камня и коричневым полом
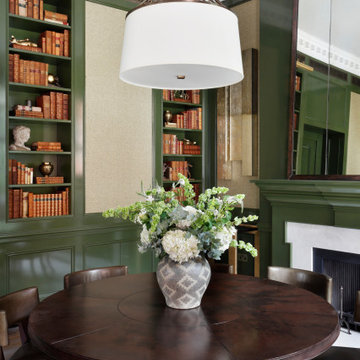
Стильный дизайн: гостиная-столовая среднего размера в классическом стиле с зелеными стенами, стандартным камином и фасадом камина из плитки - последний тренд
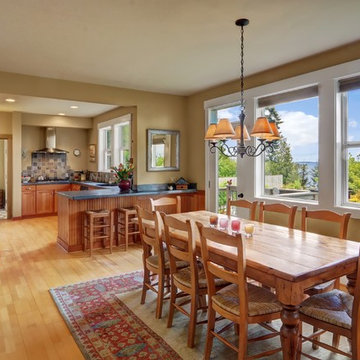
Caleb Melvin Photography
На фото: гостиная-столовая среднего размера в классическом стиле с зелеными стенами, светлым паркетным полом, стандартным камином и фасадом камина из плитки с
На фото: гостиная-столовая среднего размера в классическом стиле с зелеными стенами, светлым паркетным полом, стандартным камином и фасадом камина из плитки с
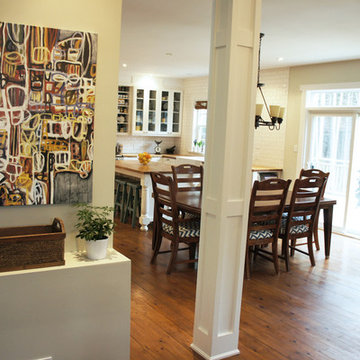
The view from the Great Room entrance into the dining and kitchen area. Craftsman columns create a separation without blocking the flow of the space. The rest of the main level have 9' ceilings for space and light.
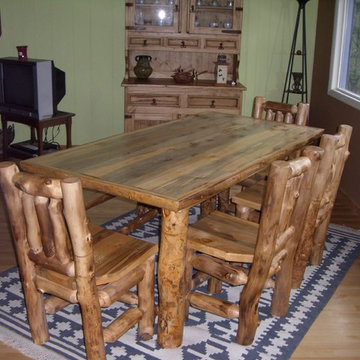
Custom dining set made using Colorado Aspen trees and beetle kill pine.
Пример оригинального дизайна: маленькая отдельная столовая в стиле рустика с зелеными стенами, светлым паркетным полом, стандартным камином, фасадом камина из камня и бежевым полом для на участке и в саду
Пример оригинального дизайна: маленькая отдельная столовая в стиле рустика с зелеными стенами, светлым паркетным полом, стандартным камином, фасадом камина из камня и бежевым полом для на участке и в саду
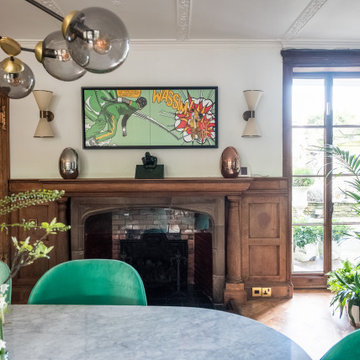
An old and dark transitionary space was transformed into a bright and fresh dining room. The dining room is off a conservatory and brings the outside in the house by using plants and greenery.

Свежая идея для дизайна: большая кухня-столовая в стиле неоклассика (современная классика) с зелеными стенами, светлым паркетным полом, стандартным камином, фасадом камина из дерева и сводчатым потолком - отличное фото интерьера
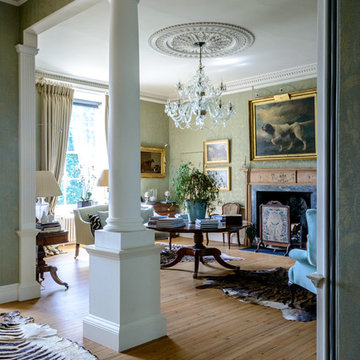
Murdo McDermid
На фото: большая гостиная-столовая в классическом стиле с зелеными стенами, светлым паркетным полом, стандартным камином и фасадом камина из дерева
На фото: большая гостиная-столовая в классическом стиле с зелеными стенами, светлым паркетным полом, стандартным камином и фасадом камина из дерева
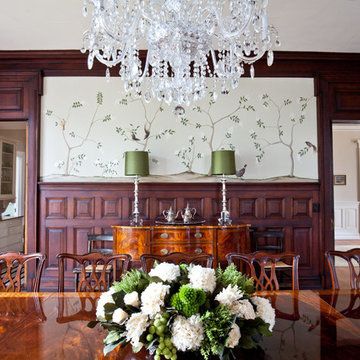
The formal living room and dining room of a classic Architect Neel Reid designed home. Decorated by Robinson Home in historic Macon, GA.
На фото: большая отдельная столовая в классическом стиле с зелеными стенами, паркетным полом среднего тона, стандартным камином и фасадом камина из дерева с
На фото: большая отдельная столовая в классическом стиле с зелеными стенами, паркетным полом среднего тона, стандартным камином и фасадом камина из дерева с
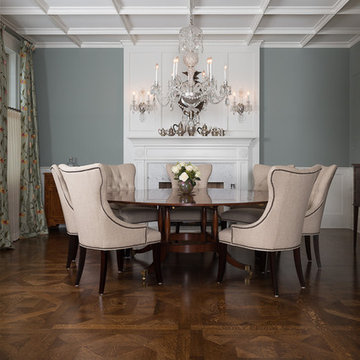
Karen Knecht Photography
Источник вдохновения для домашнего уюта: большая отдельная столовая в классическом стиле с зелеными стенами, паркетным полом среднего тона, стандартным камином и фасадом камина из дерева
Источник вдохновения для домашнего уюта: большая отдельная столовая в классическом стиле с зелеными стенами, паркетным полом среднего тона, стандартным камином и фасадом камина из дерева
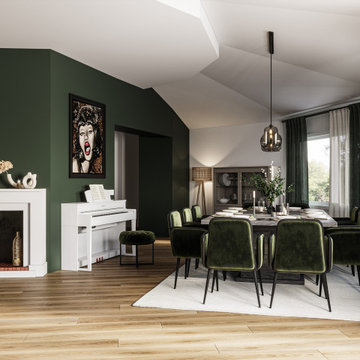
Rénovation et aménagement de l'espace séjour afin de donner de la chaleur et de la convivialité à cet espace auparavant sans thématique définie
Пример оригинального дизайна: большая столовая в стиле кантри с зелеными стенами, светлым паркетным полом, стандартным камином, фасадом камина из камня, бежевым полом и сводчатым потолком
Пример оригинального дизайна: большая столовая в стиле кантри с зелеными стенами, светлым паркетным полом, стандартным камином, фасадом камина из камня, бежевым полом и сводчатым потолком
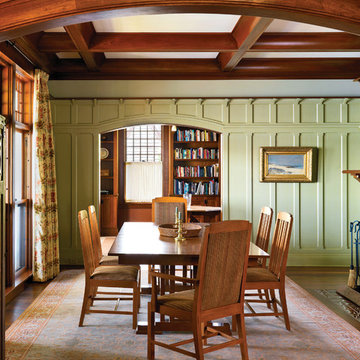
This project was an historic renovation located on Narragansett Point in Newport, RI returning the structure to a single family house. The stunning porch running the length of the first floor and overlooking the bay served as the focal point for the design work. The view of the bay from the great octagon living room and outdoor porch is the heart of this waterfront home. The exterior was restored to 19th century character. Craftsman inspired details directed the character of the interiors. The entry hall is paneled in butternut, a traditional material for boat interiors.
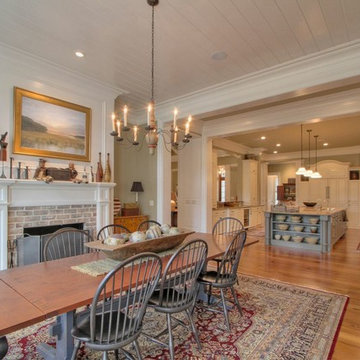
Свежая идея для дизайна: большая столовая в стиле неоклассика (современная классика) с зелеными стенами, паркетным полом среднего тона, стандартным камином и фасадом камина из камня - отличное фото интерьера
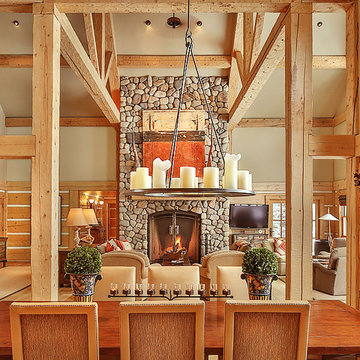
What does it say about a home that takes your breath away? From the moment you walk through the front door, the beauty of the Big Wood embraces you. The soothing light begs a contemplative moment and the tall ceilings and grand scale make this a striking alpine getaway. The floor plan is perfect for the modern family with separated living spaces and yet is cozy enough to find the perfect spot to gather. A large family room invites late night movies, conversation or napping. The spectacular living room welcomes guests in to the hearth of the home with a quiet sitting area to contemplate the river. This is simply one of the most handsome homes you will find. The fishing is right outside your back door on one of the most beautiful stretches of the Big Wood. The bike path to town is a stone’s throw from your front door and has you in downtown Ketchum in no time. Very few properties have the allure of the river, the proximity to town and the privacy in a home of this caliber.
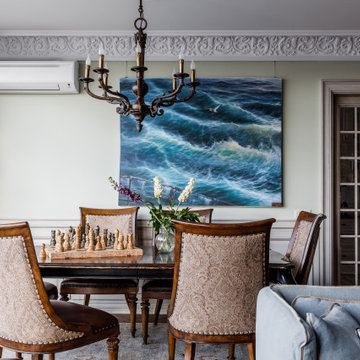
Идея дизайна: большая столовая в классическом стиле с зелеными стенами, темным паркетным полом, стандартным камином, фасадом камина из дерева и коричневым полом
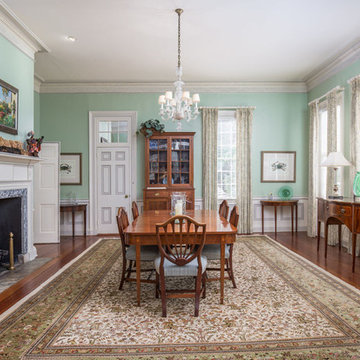
Federal-style Seabrook Plantation, constructed in 1810.
Interior Design by Jane Jilich.
As seen in Country Living Magazine
Стильный дизайн: большая отдельная столовая в классическом стиле с зелеными стенами, паркетным полом среднего тона, стандартным камином и фасадом камина из дерева - последний тренд
Стильный дизайн: большая отдельная столовая в классическом стиле с зелеными стенами, паркетным полом среднего тона, стандартным камином и фасадом камина из дерева - последний тренд
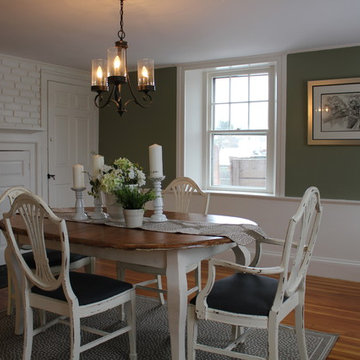
BK Classic Collections Home Stagers
Источник вдохновения для домашнего уюта: отдельная столовая среднего размера в стиле неоклассика (современная классика) с зелеными стенами, паркетным полом среднего тона, стандартным камином и фасадом камина из дерева
Источник вдохновения для домашнего уюта: отдельная столовая среднего размера в стиле неоклассика (современная классика) с зелеными стенами, паркетным полом среднего тона, стандартным камином и фасадом камина из дерева

debra szidon
Свежая идея для дизайна: кухня-столовая среднего размера в стиле неоклассика (современная классика) с зелеными стенами, бетонным полом, стандартным камином, фасадом камина из кирпича и зеленым полом - отличное фото интерьера
Свежая идея для дизайна: кухня-столовая среднего размера в стиле неоклассика (современная классика) с зелеными стенами, бетонным полом, стандартным камином, фасадом камина из кирпича и зеленым полом - отличное фото интерьера
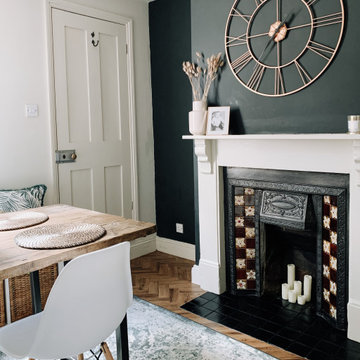
Full Redec, New flooring, New accessories, new furniture
Стильный дизайн: отдельная столовая среднего размера в стиле фьюжн с зелеными стенами, полом из ламината, стандартным камином, фасадом камина из камня и коричневым полом - последний тренд
Стильный дизайн: отдельная столовая среднего размера в стиле фьюжн с зелеными стенами, полом из ламината, стандартным камином, фасадом камина из камня и коричневым полом - последний тренд
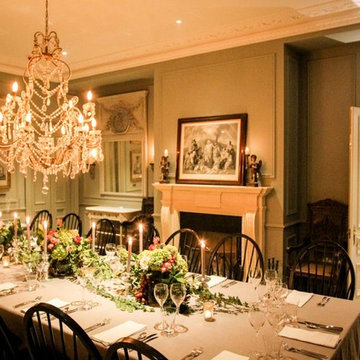
The formal dining room of the stunning Chantry Estate. Full of period features that harken back to the time in which the property was first built.
На фото: большая отдельная столовая в классическом стиле с зелеными стенами, светлым паркетным полом, стандартным камином, фасадом камина из камня и бежевым полом с
На фото: большая отдельная столовая в классическом стиле с зелеными стенами, светлым паркетным полом, стандартным камином, фасадом камина из камня и бежевым полом с
Столовая с зелеными стенами и стандартным камином – фото дизайна интерьера
7