Столовая с зелеными стенами и стандартным камином – фото дизайна интерьера
Сортировать:
Бюджет
Сортировать:Популярное за сегодня
81 - 100 из 612 фото
1 из 3
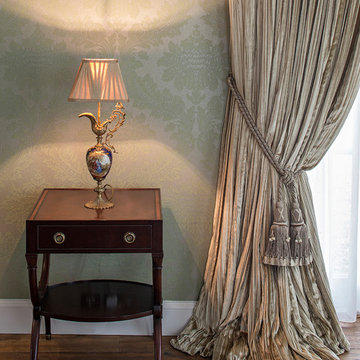
Detail of the curtain treatment in the Dining space.
Photography by Gareth Bryne
Пример оригинального дизайна: большая отдельная столовая в классическом стиле с зелеными стенами, паркетным полом среднего тона, стандартным камином и фасадом камина из дерева
Пример оригинального дизайна: большая отдельная столовая в классическом стиле с зелеными стенами, паркетным полом среднего тона, стандартным камином и фасадом камина из дерева
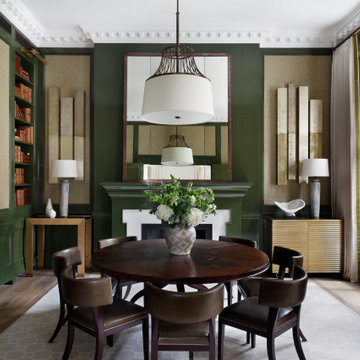
Источник вдохновения для домашнего уюта: гостиная-столовая среднего размера в классическом стиле с зелеными стенами, стандартным камином и фасадом камина из плитки
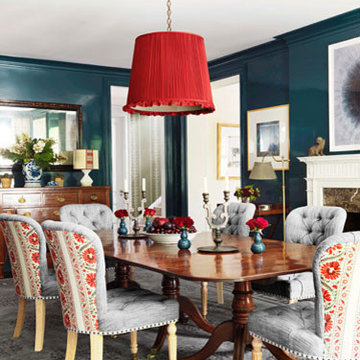
The Dining Room walls are lacquered a teal green. The marble mantle is from an apartment in Manhattan of the same 1920's time period. Interior Design by Markham Roberts.
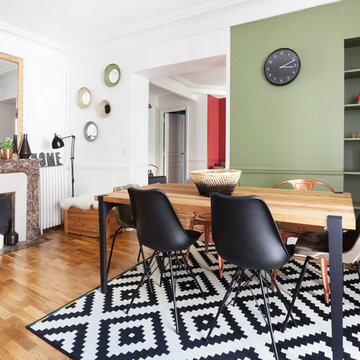
Carole Sertillanges
На фото: отдельная столовая среднего размера в современном стиле с зелеными стенами, светлым паркетным полом и стандартным камином
На фото: отдельная столовая среднего размера в современном стиле с зелеными стенами, светлым паркетным полом и стандартным камином
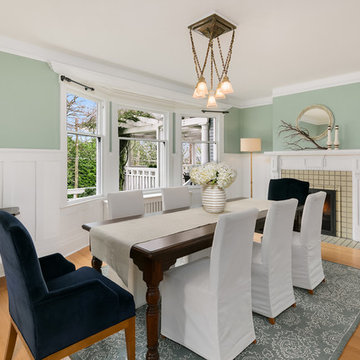
Идея дизайна: отдельная столовая в классическом стиле с зелеными стенами, светлым паркетным полом, стандартным камином и фасадом камина из плитки
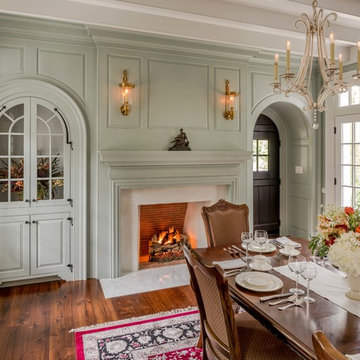
Angle Eye Photography
На фото: отдельная столовая в классическом стиле с зелеными стенами, паркетным полом среднего тона, стандартным камином и фасадом камина из штукатурки
На фото: отдельная столовая в классическом стиле с зелеными стенами, паркетным полом среднего тона, стандартным камином и фасадом камина из штукатурки
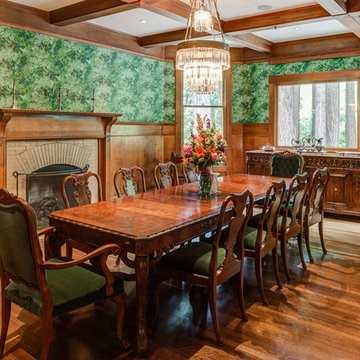
На фото: отдельная столовая среднего размера в викторианском стиле с зелеными стенами, паркетным полом среднего тона, стандартным камином, фасадом камина из кирпича и коричневым полом с

First impression count as you enter this custom-built Horizon Homes property at Kellyville. The home opens into a stylish entryway, with soaring double height ceilings.
It’s often said that the kitchen is the heart of the home. And that’s literally true with this home. With the kitchen in the centre of the ground floor, this home provides ample formal and informal living spaces on the ground floor.
At the rear of the house, a rumpus room, living room and dining room overlooking a large alfresco kitchen and dining area make this house the perfect entertainer. It’s functional, too, with a butler’s pantry, and laundry (with outdoor access) leading off the kitchen. There’s also a mudroom – with bespoke joinery – next to the garage.
Upstairs is a mezzanine office area and four bedrooms, including a luxurious main suite with dressing room, ensuite and private balcony.
Outdoor areas were important to the owners of this knockdown rebuild. While the house is large at almost 454m2, it fills only half the block. That means there’s a generous backyard.
A central courtyard provides further outdoor space. Of course, this courtyard – as well as being a gorgeous focal point – has the added advantage of bringing light into the centre of the house.
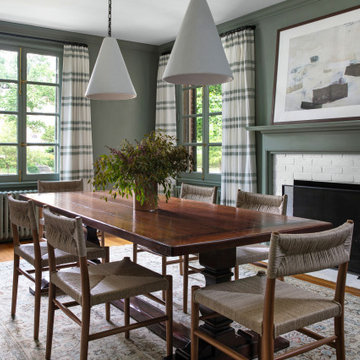
Стильный дизайн: столовая в стиле неоклассика (современная классика) с зелеными стенами и стандартным камином - последний тренд
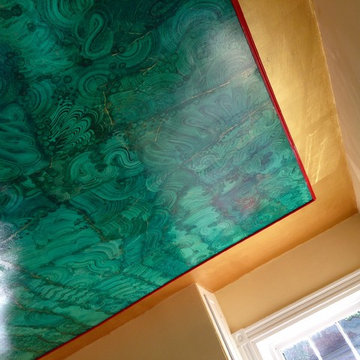
Another view with highlights showing / Carlos Bernal
Источник вдохновения для домашнего уюта: кухня-столовая среднего размера в стиле фьюжн с зелеными стенами, паркетным полом среднего тона, стандартным камином и фасадом камина из дерева
Источник вдохновения для домашнего уюта: кухня-столовая среднего размера в стиле фьюжн с зелеными стенами, паркетным полом среднего тона, стандартным камином и фасадом камина из дерева
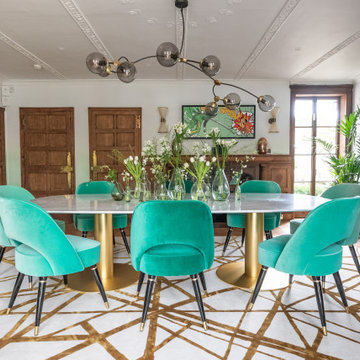
An old and dark transitionary space was transformed into a bright and fresh dining room. The room is off a conservatory and brings the outside in the house by using plants and greenery.
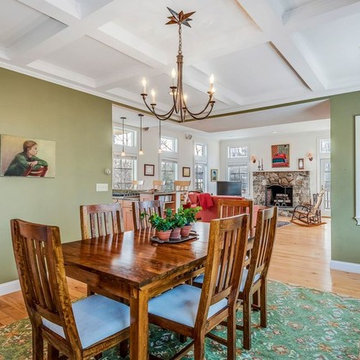
На фото: большая гостиная-столовая в современном стиле с зелеными стенами, светлым паркетным полом, стандартным камином, фасадом камина из камня и желтым полом
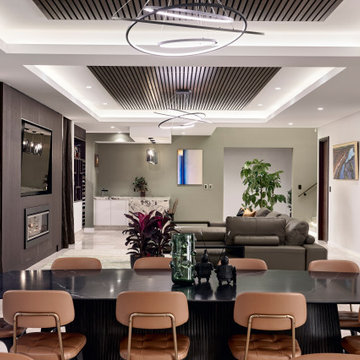
Пример оригинального дизайна: столовая среднего размера в современном стиле с зелеными стенами, полом из керамической плитки, стандартным камином, фасадом камина из дерева, бежевым полом и кессонным потолком
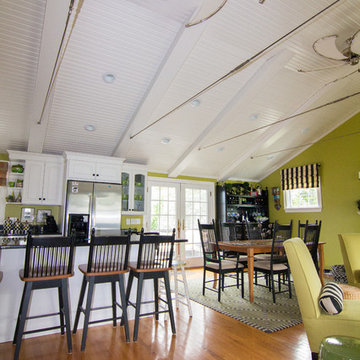
Jed Burdick - Votary Media
Пример оригинального дизайна: гостиная-столовая в морском стиле с зелеными стенами, паркетным полом среднего тона и стандартным камином
Пример оригинального дизайна: гостиная-столовая в морском стиле с зелеными стенами, паркетным полом среднего тона и стандартным камином
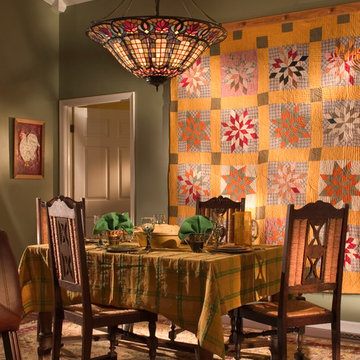
My client collects quilts and this is one of her favorites. Rather than relegate them to a chest or on beds, I used this as one of the inspirations for the color scheme. She had the table and chairs in storage and was thrilled to finally be able to incorporate them. If you notice, the leather chair from the entrance is in the foreground, easy to pull in for extra seating. Notice the rooster on the wall by the door.
Photo Credit: Robert Thien
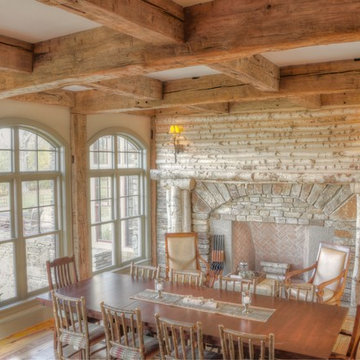
Tarek Raslan
Идея дизайна: огромная кухня-столовая в стиле рустика с зелеными стенами, паркетным полом среднего тона, стандартным камином и фасадом камина из камня
Идея дизайна: огромная кухня-столовая в стиле рустика с зелеными стенами, паркетным полом среднего тона, стандартным камином и фасадом камина из камня
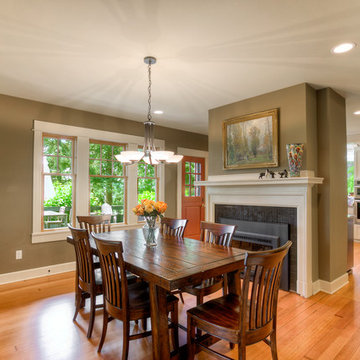
The dining room allows for easy access to the kitchen, but still offers privacy from the hustle and bustle of cooking.
Стильный дизайн: большая кухня-столовая в стиле кантри с зелеными стенами, светлым паркетным полом, стандартным камином и фасадом камина из кирпича - последний тренд
Стильный дизайн: большая кухня-столовая в стиле кантри с зелеными стенами, светлым паркетным полом, стандартным камином и фасадом камина из кирпича - последний тренд
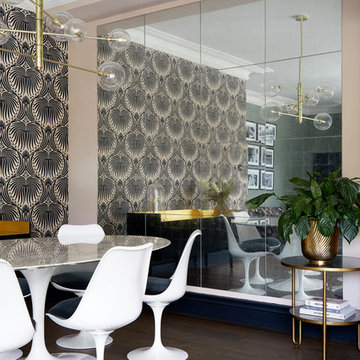
Photo Credits: Anna Stathaki
На фото: столовая среднего размера в стиле модернизм с зелеными стенами, паркетным полом среднего тона, стандартным камином, фасадом камина из камня и коричневым полом
На фото: столовая среднего размера в стиле модернизм с зелеными стенами, паркетным полом среднего тона, стандартным камином, фасадом камина из камня и коричневым полом
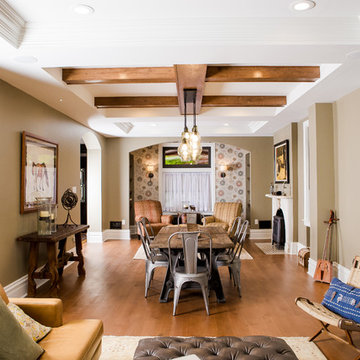
Built and designed by Shelton Design Build
Photo By: MissLPhotography
На фото: большая гостиная-столовая в стиле фьюжн с зелеными стенами, светлым паркетным полом, стандартным камином и коричневым полом с
На фото: большая гостиная-столовая в стиле фьюжн с зелеными стенами, светлым паркетным полом, стандартным камином и коричневым полом с
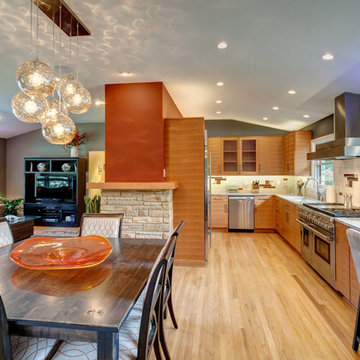
The lighting schemes each serve their own dynamic task from recessed lighting to task and up lighting. The family can now entertain and communicate easily with their family and friends.
A load bearing wall was removed and engineered to allow the open concept design.
New red oak hardwood flooring was added and blended into the existing wood making it one surface.
Столовая с зелеными стенами и стандартным камином – фото дизайна интерьера
5