Столовая
Сортировать:
Бюджет
Сортировать:Популярное за сегодня
261 - 280 из 2 774 фото
1 из 2
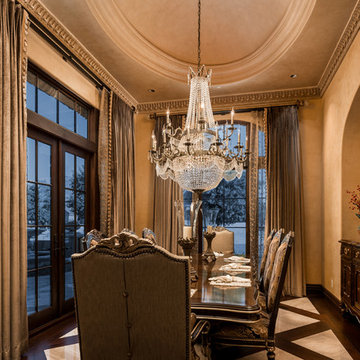
We love this formal dining rooms crown molding, the double entry doors, and vaulted tray ceiling.
Идея дизайна: огромная отдельная столовая в средиземноморском стиле с бежевыми стенами, полом из керамогранита, бежевым полом и сводчатым потолком без камина
Идея дизайна: огромная отдельная столовая в средиземноморском стиле с бежевыми стенами, полом из керамогранита, бежевым полом и сводчатым потолком без камина
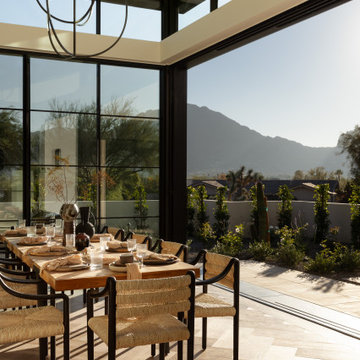
Свежая идея для дизайна: столовая в стиле неоклассика (современная классика) с светлым паркетным полом, бежевым полом, балками на потолке и сводчатым потолком - отличное фото интерьера
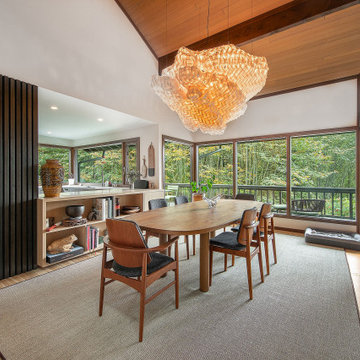
Идея дизайна: столовая в стиле ретро с белыми стенами, паркетным полом среднего тона, коричневым полом, сводчатым потолком и деревянным потолком
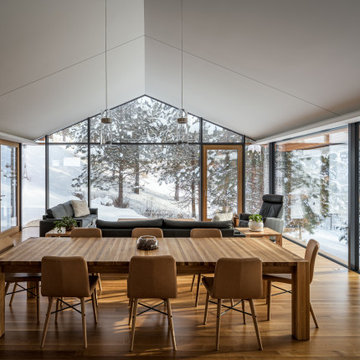
Glo European Windows A7 series was carefully selected for the Elk Ridge Passive House because of their High Solar Heat Gain Coefficient which allows the home to absorb free solar heat, and a low U-value to retain this heat once the sunsets. The A7 windows were an excellent choice for durability and the ability to remain resilient in the harsh winter climate. Glo’s European hardware ensures smooth operation for fresh air and ventilation. The A7 windows from Glo were an easy choice for the Elk Ridge Passive House project.
Gabe Border Photography
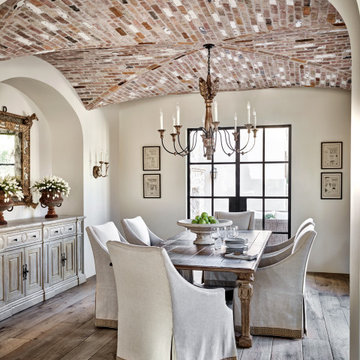
На фото: отдельная столовая в средиземноморском стиле с белыми стенами, паркетным полом среднего тона, коричневым полом и сводчатым потолком без камина с
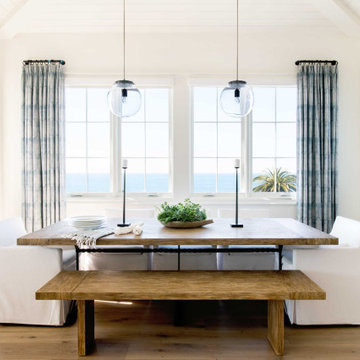
This 5,200-square foot modern farmhouse is located on Manhattan Beach’s Fourth Street, which leads directly to the ocean. A raw stone facade and custom-built Dutch front-door greets guests, and customized millwork can be found throughout the home. The exposed beams, wooden furnishings, rustic-chic lighting, and soothing palette are inspired by Scandinavian farmhouses and breezy coastal living. The home’s understated elegance privileges comfort and vertical space. To this end, the 5-bed, 7-bath (counting halves) home has a 4-stop elevator and a basement theater with tiered seating and 13-foot ceilings. A third story porch is separated from the upstairs living area by a glass wall that disappears as desired, and its stone fireplace ensures that this panoramic ocean view can be enjoyed year-round.
This house is full of gorgeous materials, including a kitchen backsplash of Calacatta marble, mined from the Apuan mountains of Italy, and countertops of polished porcelain. The curved antique French limestone fireplace in the living room is a true statement piece, and the basement includes a temperature-controlled glass room-within-a-room for an aesthetic but functional take on wine storage. The takeaway? Efficiency and beauty are two sides of the same coin.
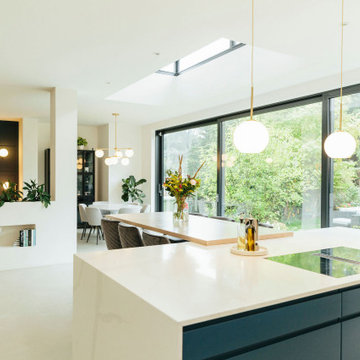
Tracy, one of our fabulous customers who last year undertook what can only be described as, a colossal home renovation!
With the help of her My Bespoke Room designer Milena, Tracy transformed her 1930's doer-upper into a truly jaw-dropping, modern family home. But don't take our word for it, see for yourself...
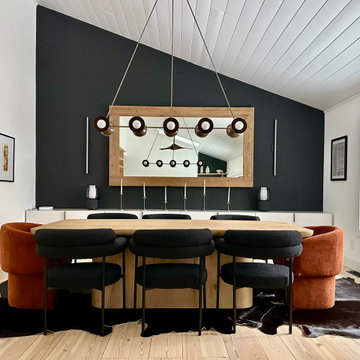
contemporary dining room
На фото: большая гостиная-столовая в современном стиле с белыми стенами, светлым паркетным полом, бежевым полом и сводчатым потолком
На фото: большая гостиная-столовая в современном стиле с белыми стенами, светлым паркетным полом, бежевым полом и сводчатым потолком
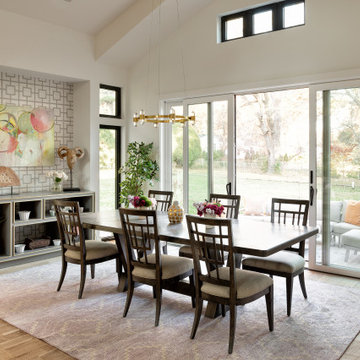
На фото: гостиная-столовая в стиле неоклассика (современная классика) с белыми стенами, светлым паркетным полом, бежевым полом и сводчатым потолком без камина с

Soli Deo Gloria is a magnificent modern high-end rental home nestled in the Great Smoky Mountains includes three master suites, two family suites, triple bunks, a pool table room with a 1969 throwback theme, a home theater, and an unbelievable simulator room.
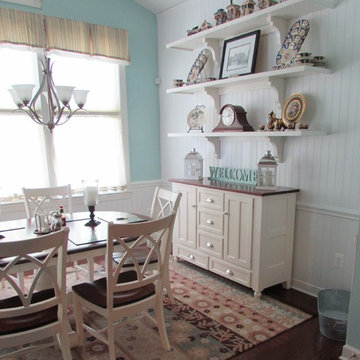
На фото: кухня-столовая среднего размера в классическом стиле с белыми стенами, темным паркетным полом, коричневым полом, сводчатым потолком и стенами из вагонки без камина
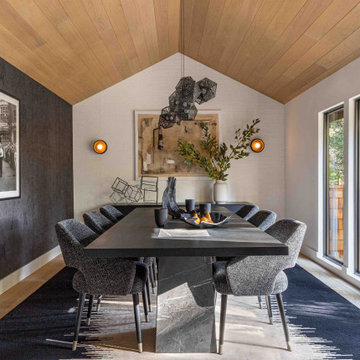
На фото: столовая в современном стиле с белыми стенами, светлым паркетным полом, сводчатым потолком и обоями на стенах
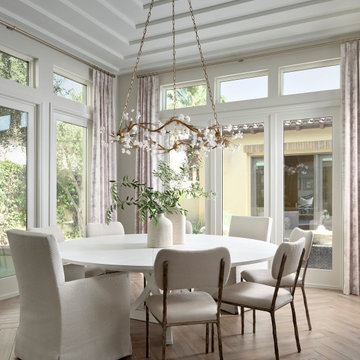
Идея дизайна: столовая среднего размера в средиземноморском стиле с белыми стенами, светлым паркетным полом, коричневым полом и сводчатым потолком
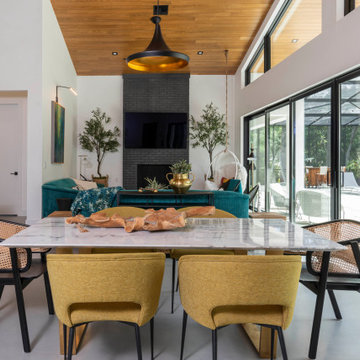
На фото: гостиная-столовая в стиле модернизм с белыми стенами, стандартным камином, фасадом камина из кирпича, серым полом и сводчатым потолком

In the dining room, the old French doors were removed and replaced with a modern, black metal French door system. This added a focal point to the room and set the tone for a Mid-Century, minimalist feel.
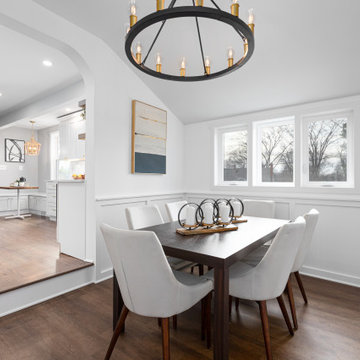
We converted a previously open air breezeway into an enclosed dining room, mudroom and side entryway for the house to maximize space without impacting the overall exterior aesthetic. This dining room boasts high vaulted ceilings and board & batten molding, along with a gorgeous metal view rail and arched walkway.
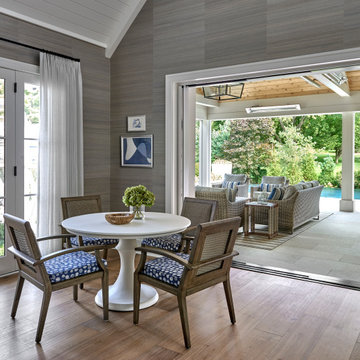
На фото: гостиная-столовая в морском стиле с серыми стенами, светлым паркетным полом, коричневым полом, сводчатым потолком и обоями на стенах с
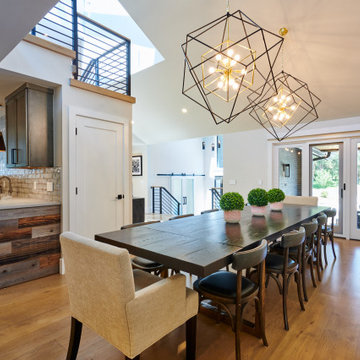
Seating for 12 in this large dining room next to the bar and kitchen. Lighting centerpieces to create a grand feeling.
Пример оригинального дизайна: большая кухня-столовая в современном стиле с коричневым полом и сводчатым потолком без камина
Пример оригинального дизайна: большая кухня-столовая в современном стиле с коричневым полом и сводчатым потолком без камина
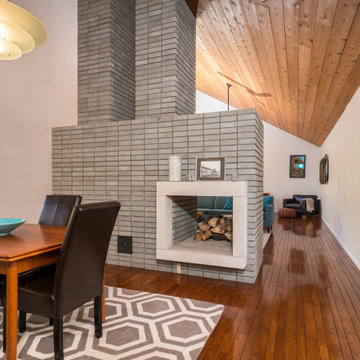
Ralph Rapson MidCentury home staged for sale.
Свежая идея для дизайна: столовая среднего размера в стиле ретро с белыми стенами, темным паркетным полом, двусторонним камином, фасадом камина из кирпича, коричневым полом и сводчатым потолком - отличное фото интерьера
Свежая идея для дизайна: столовая среднего размера в стиле ретро с белыми стенами, темным паркетным полом, двусторонним камином, фасадом камина из кирпича, коричневым полом и сводчатым потолком - отличное фото интерьера
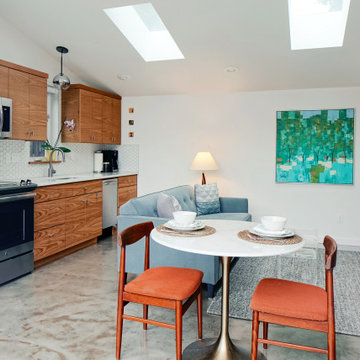
На фото: маленькая гостиная-столовая в современном стиле с белыми стенами, бетонным полом, серым полом и сводчатым потолком для на участке и в саду
14