Столовая с сводчатым потолком – фото дизайна интерьера с высоким бюджетом
Сортировать:
Бюджет
Сортировать:Популярное за сегодня
1 - 20 из 783 фото
1 из 3

Источник вдохновения для домашнего уюта: большая гостиная-столовая в стиле рустика с коричневыми стенами, паркетным полом среднего тона, коричневым полом, сводчатым потолком и деревянными стенами

На фото: столовая в стиле ретро с белыми стенами, светлым паркетным полом и сводчатым потолком с

Свежая идея для дизайна: большая гостиная-столовая в стиле кантри с серыми стенами, светлым паркетным полом, стандартным камином, фасадом камина из каменной кладки, коричневым полом и сводчатым потолком - отличное фото интерьера

Ship Lap Ceiling, Exposed beams Minwax Ebony. Walls Benjamin Moore Alabaster
Пример оригинального дизайна: гостиная-столовая среднего размера в стиле кантри с белыми стенами, паркетным полом среднего тона, стандартным камином, фасадом камина из дерева, коричневым полом, сводчатым потолком и стенами из вагонки
Пример оригинального дизайна: гостиная-столовая среднего размера в стиле кантри с белыми стенами, паркетным полом среднего тона, стандартным камином, фасадом камина из дерева, коричневым полом, сводчатым потолком и стенами из вагонки

На фото: кухня-столовая среднего размера в стиле ретро с белыми стенами, светлым паркетным полом, белым полом и сводчатым потолком с

Свежая идея для дизайна: большая отдельная столовая в современном стиле с белыми стенами, паркетным полом среднего тона, стандартным камином, фасадом камина из металла, коричневым полом, балками на потолке, сводчатым потолком и деревянным потолком - отличное фото интерьера

Open floor plan dining room featuring a custom vaulted ceilings and antique reclaimed wood beams.
Пример оригинального дизайна: большая гостиная-столовая в стиле неоклассика (современная классика) с белыми стенами, паркетным полом среднего тона, стандартным камином, фасадом камина из дерева, коричневым полом и сводчатым потолком
Пример оригинального дизайна: большая гостиная-столовая в стиле неоклассика (современная классика) с белыми стенами, паркетным полом среднего тона, стандартным камином, фасадом камина из дерева, коричневым полом и сводчатым потолком

Kitchen Dining Nook with large windows, vaulted ceilings and exposed beams.
Идея дизайна: столовая среднего размера в современном стиле с с кухонным уголком, бежевыми стенами, полом из керамической плитки, бежевым полом и сводчатым потолком без камина
Идея дизайна: столовая среднего размера в современном стиле с с кухонным уголком, бежевыми стенами, полом из керамической плитки, бежевым полом и сводчатым потолком без камина
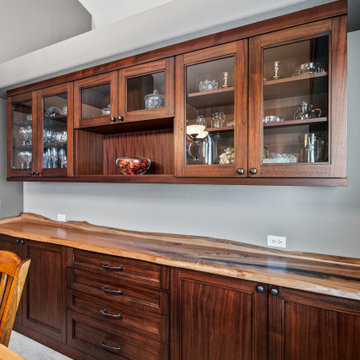
Custom Buffet for the friends family gatherings
Идея дизайна: кухня-столовая среднего размера в стиле неоклассика (современная классика) с серыми стенами, ковровым покрытием, серым полом и сводчатым потолком без камина
Идея дизайна: кухня-столовая среднего размера в стиле неоклассика (современная классика) с серыми стенами, ковровым покрытием, серым полом и сводчатым потолком без камина

The new breakfast room extension features vaulted ceilings and an expanse of windows
Стильный дизайн: маленькая столовая в стиле кантри с с кухонным уголком, синими стенами, полом из керамогранита, серым полом и сводчатым потолком для на участке и в саду - последний тренд
Стильный дизайн: маленькая столовая в стиле кантри с с кухонным уголком, синими стенами, полом из керамогранита, серым полом и сводчатым потолком для на участке и в саду - последний тренд

Lodge Dining Room/Great room with vaulted log beams, wood ceiling, and wood floors. Antler chandelier over dining table. Built-in cabinets and home bar area.

The mid-century slanted ceiling of the open dining room creates a cozy but spacious area for a custom 9' dining table made of reclaimed oak, surrounded by 8 matching vintage Windsor chairs painted in Farrow & Ball's Green Smoke. Vintage mid-century wicker pendant is echoed by Moroccan straw accents with the plant stand, and wall fan. A large French colorful agricultural map adds charm and an unexpected twist to the decor.
Photo by Bet Gum for Flea Market Decor Magazine
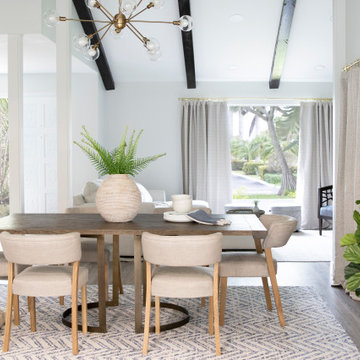
Miami Contemporary Home - Interior Designers - Specialized in Renovations
Свежая идея для дизайна: столовая в современном стиле с белыми стенами, темным паркетным полом, коричневым полом и сводчатым потолком - отличное фото интерьера
Свежая идея для дизайна: столовая в современном стиле с белыми стенами, темным паркетным полом, коричневым полом и сводчатым потолком - отличное фото интерьера

[Our Clients]
We were so excited to help these new homeowners re-envision their split-level diamond in the rough. There was so much potential in those walls, and we couldn’t wait to delve in and start transforming spaces. Our primary goal was to re-imagine the main level of the home and create an open flow between the space. So, we started by converting the existing single car garage into their living room (complete with a new fireplace) and opening up the kitchen to the rest of the level.
[Kitchen]
The original kitchen had been on the small side and cut-off from the rest of the home, but after we removed the coat closet, this kitchen opened up beautifully. Our plan was to create an open and light filled kitchen with a design that translated well to the other spaces in this home, and a layout that offered plenty of space for multiple cooks. We utilized clean white cabinets around the perimeter of the kitchen and popped the island with a spunky shade of blue. To add a real element of fun, we jazzed it up with the colorful escher tile at the backsplash and brought in accents of brass in the hardware and light fixtures to tie it all together. Through out this home we brought in warm wood accents and the kitchen was no exception, with its custom floating shelves and graceful waterfall butcher block counter at the island.
[Dining Room]
The dining room had once been the home’s living room, but we had other plans in mind. With its dramatic vaulted ceiling and new custom steel railing, this room was just screaming for a dramatic light fixture and a large table to welcome one-and-all.
[Living Room]
We converted the original garage into a lovely little living room with a cozy fireplace. There is plenty of new storage in this space (that ties in with the kitchen finishes), but the real gem is the reading nook with two of the most comfortable armchairs you’ve ever sat in.
[Master Suite]
This home didn’t originally have a master suite, so we decided to convert one of the bedrooms and create a charming suite that you’d never want to leave. The master bathroom aesthetic quickly became all about the textures. With a sultry black hex on the floor and a dimensional geometric tile on the walls we set the stage for a calm space. The warm walnut vanity and touches of brass cozy up the space and relate with the feel of the rest of the home. We continued the warm wood touches into the master bedroom, but went for a rich accent wall that elevated the sophistication level and sets this space apart.
[Hall Bathroom]
The floor tile in this bathroom still makes our hearts skip a beat. We designed the rest of the space to be a clean and bright white, and really let the lovely blue of the floor tile pop. The walnut vanity cabinet (complete with hairpin legs) adds a lovely level of warmth to this bathroom, and the black and brass accents add the sophisticated touch we were looking for.
[Office]
We loved the original built-ins in this space, and knew they needed to always be a part of this house, but these 60-year-old beauties definitely needed a little help. We cleaned up the cabinets and brass hardware, switched out the formica counter for a new quartz top, and painted wall a cheery accent color to liven it up a bit. And voila! We have an office that is the envy of the neighborhood.

Beautiful coastal style full interior and exterior home remodel.
Стильный дизайн: кухня-столовая среднего размера в морском стиле с белыми стенами, паркетным полом среднего тона, стандартным камином, фасадом камина из бетона, коричневым полом и сводчатым потолком - последний тренд
Стильный дизайн: кухня-столовая среднего размера в морском стиле с белыми стенами, паркетным полом среднего тона, стандартным камином, фасадом камина из бетона, коричневым полом и сводчатым потолком - последний тренд
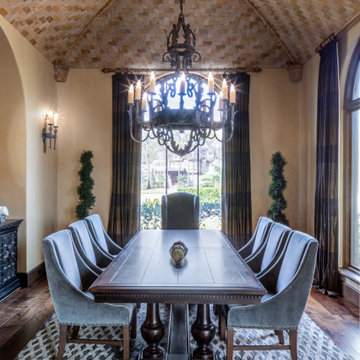
Свежая идея для дизайна: большая кухня-столовая в классическом стиле с бежевыми стенами, темным паркетным полом, коричневым полом и сводчатым потолком без камина - отличное фото интерьера

Industrial transitional English style kitchen. The addition and remodeling were designed to keep the outdoors inside. Replaced the uppers and prioritized windows connected to key parts of the backyard and having open shelvings with walnut and brass details.
Custom dark cabinets made locally. Designed to maximize the storage and performance of a growing family and host big gatherings. The large island was a key goal of the homeowners with the abundant seating and the custom booth opposite to the range area. The booth was custom built to match the client's favorite dinner spot. In addition, we created a more New England style mudroom in connection with the patio. And also a full pantry with a coffee station and pocket doors.
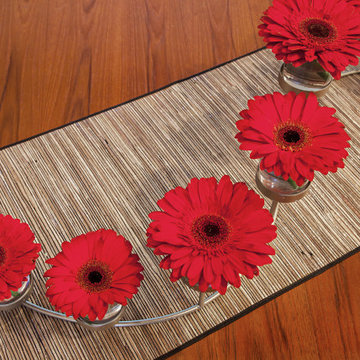
Danish Modern is one of the several types of Modern design style. Popularized in Denmark from the 1940s-1970s, Danish modern furniture design was a collaboration between the principles of modern architecture and the high-quality cabinetmaking for which the Danes were known. Simple, elegant, airy, and featuring clean, sweeping lines, the furnishings are inherently warm and beautiful.
This open dining room is a collection of vintage Danish modern furniture dating from the early 1970s. The authentic pieces were located at different auction houses and specialty consigners around the country to create a cohesive look the homeowners were seeking.
The solid teak sideboard features a lighted upper display cabinet (removable) showcasing the homeowners’ collection of art including Nambé, Murano, Vietri sul Mare, and Blenko.
The lower cabinet consists of two sliding doors on either end offering plentiful storage. In between are a bank of five felt-lined drawers for items such as silverware, trays and linens.
With graceful rounded corners and rich, warm teak woodgrain, the dining room table is a perfect match to the sideboard. Two leaves tightly drop in and enable expansion with seating capacity for 14 people.
Mixing up dining chairs adds interest and variety. The curvaceous and timeless Arne Jacobsen (the Danish designer) Series 7 chair in black is the perfect pairing for this dynamic design.
Crowning the space is the airy, translucent classic Nelson bubble lamp, keeping in line with the Modernist theme.
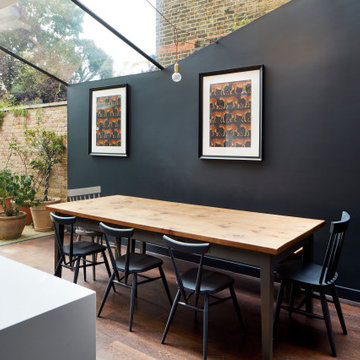
Lincoln Road is our renovation and extension of a Victorian house in East Finchley, North London. It was driven by the will and enthusiasm of the owners, Ed and Elena, who's desire for a stylish and contemporary family home kept the project focused on achieving their goals.

Источник вдохновения для домашнего уюта: большая гостиная-столовая в скандинавском стиле с белыми стенами, светлым паркетным полом, печью-буржуйкой, фасадом камина из штукатурки, бежевым полом, сводчатым потолком и панелями на части стены
Столовая с сводчатым потолком – фото дизайна интерьера с высоким бюджетом
1