Столовая с серыми стенами и сводчатым потолком – фото дизайна интерьера
Сортировать:
Бюджет
Сортировать:Популярное за сегодня
1 - 20 из 324 фото
1 из 3

Homestead Custom Cabinetry was used for this newly designed Buffet area. It beautifully matched the custom Live Dining Table
Идея дизайна: кухня-столовая среднего размера в стиле неоклассика (современная классика) с серыми стенами, ковровым покрытием, серым полом и сводчатым потолком без камина
Идея дизайна: кухня-столовая среднего размера в стиле неоклассика (современная классика) с серыми стенами, ковровым покрытием, серым полом и сводчатым потолком без камина
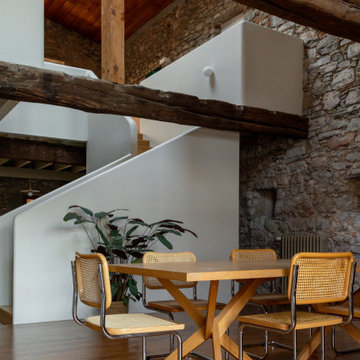
Источник вдохновения для домашнего уюта: столовая в современном стиле с серыми стенами, паркетным полом среднего тона, коричневым полом, сводчатым потолком и деревянным потолком
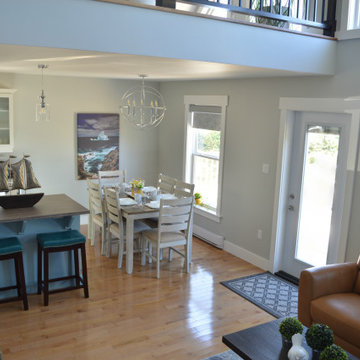
Open concept main floor:
This is a lovely rental chalet , overlooking coastal Rocky Harbor on the beautiful island of Newfoundland, Canada. The whole decorating concept is inspired the peaceful tranquility of its surroundings and the spectacular views of the ocean, harbor and town.
The open concept is light and airy with a coastal, contemporary look. It has an art gallery feel as it displays art and canvas photos from Newfoundland artists.
The living room, bathroom and entry showcases art from local Rocky Harbor artist Miranda Reid.
The dining room displays the 'Grates Cove Iceberg' photo by Newfoundland photographer Eric Bartlett.
The windows make you feel like you are living in the open air as you look out at the nature and coastal views surrounding this chalet.
There are three bedrooms and two bathrooms, including a Master bedroom loft with its own en-suite and reading area with a peaceful view of the harbor.
The accent walls and interior doors are painted with Benjamin Moore paint in Whale Grey. This creates an even flow of colors throughout this space . It boasts beautiful hardwood flooring and contemporary fixtures and decor throughout its interior that reflect a travelers urge to explore.

Пример оригинального дизайна: кухня-столовая в стиле неоклассика (современная классика) с темным паркетным полом, стандартным камином, фасадом камина из металла, коричневым полом, серыми стенами и сводчатым потолком

На фото: огромная отдельная столовая в стиле неоклассика (современная классика) с серыми стенами, полом из бамбука, сводчатым потолком и панелями на стенах
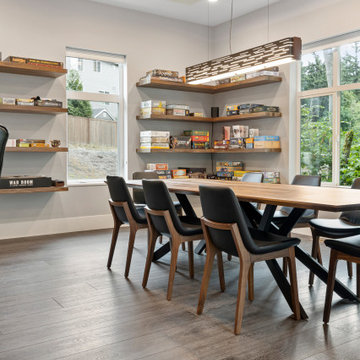
Dark, striking, modern. This dark floor with white wire-brush is sure to make an impact. The Modin Rigid luxury vinyl plank flooring collection is the new standard in resilient flooring. Modin Rigid offers true embossed-in-register texture, creating a surface that is convincing to the eye and to the touch; a low sheen level to ensure a natural look that wears well over time; four-sided enhanced bevels to more accurately emulate the look of real wood floors; wider and longer waterproof planks; an industry-leading wear layer; and a pre-attached underlayment.
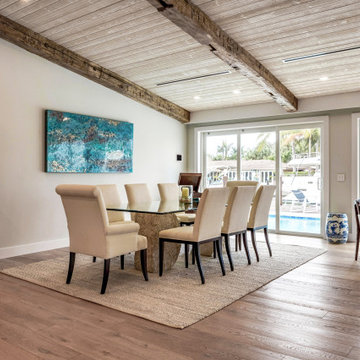
Стильный дизайн: гостиная-столовая в стиле неоклассика (современная классика) с серыми стенами, паркетным полом среднего тона, коричневым полом, балками на потолке, сводчатым потолком и деревянным потолком - последний тренд
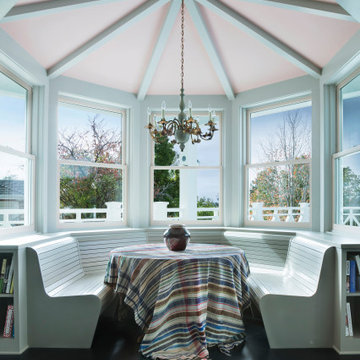
Пример оригинального дизайна: столовая в морском стиле с с кухонным уголком, серыми стенами, темным паркетным полом, коричневым полом, балками на потолке и сводчатым потолком

The open concept living room and dining room offer panoramic views of the property with lounging comfort from every seat inside.
На фото: гостиная-столовая среднего размера в стиле рустика с серыми стенами, бетонным полом, печью-буржуйкой, фасадом камина из камня, серым полом, сводчатым потолком и деревянными стенами с
На фото: гостиная-столовая среднего размера в стиле рустика с серыми стенами, бетонным полом, печью-буржуйкой, фасадом камина из камня, серым полом, сводчатым потолком и деревянными стенами с

Идея дизайна: большая гостиная-столовая в современном стиле с серыми стенами, светлым паркетным полом, стандартным камином, фасадом камина из бетона, коричневым полом, сводчатым потолком и деревянными стенами

Свежая идея для дизайна: большая гостиная-столовая в стиле кантри с серыми стенами, светлым паркетным полом, стандартным камином, фасадом камина из каменной кладки, коричневым полом и сводчатым потолком - отличное фото интерьера
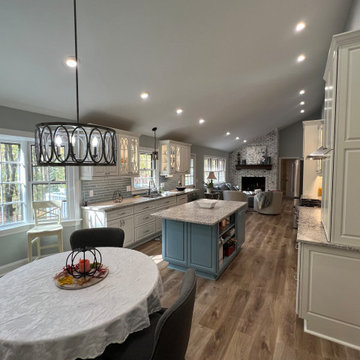
На фото: кухня-столовая с серыми стенами, светлым паркетным полом, коричневым полом и сводчатым потолком с

Dining Room
Свежая идея для дизайна: большая столовая в стиле неоклассика (современная классика) с с кухонным уголком, серыми стенами, светлым паркетным полом, коричневым полом, сводчатым потолком и деревянными стенами - отличное фото интерьера
Свежая идея для дизайна: большая столовая в стиле неоклассика (современная классика) с с кухонным уголком, серыми стенами, светлым паркетным полом, коричневым полом, сводчатым потолком и деревянными стенами - отличное фото интерьера
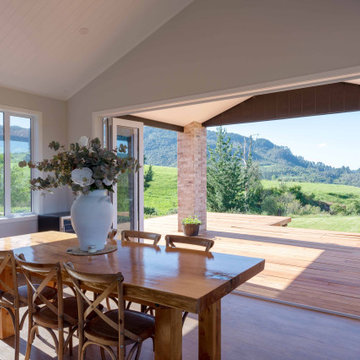
Built upon a hillside of terraces overlooking Lake Ohakuri (part of the Waikato River system), this modern farmhouse has been designed to capture the breathtaking lake views from almost every room.
The house is comprised of two offset pavilions linked by a hallway. The gabled forms are clad in black Linea weatherboard. Combined with the white-trim windows and reclaimed brick chimney this home takes on the traditional barn/farmhouse look the owners were keen to create.
The bedroom pavilion is set back while the living zone pushes forward to follow the course of the river. The kitchen is located in the middle of the floorplan, close to a covered patio.
The interior styling combines old-fashioned French Country with hard-industrial, featuring modern country-style white cabinetry; exposed white trusses with black-metal brackets and industrial metal pendants over the kitchen island bench. Unique pieces such as the bathroom vanity top (crafted from a huge slab of macrocarpa) add to the charm of this home.
The whole house is geothermally heated from an on-site bore, so there is seldom the need to light a fire.
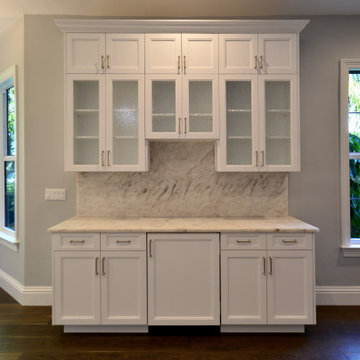
This wine bar features a SubZero beverage cooler, under- and in-cabinet lighting, and lots of storage.
Стильный дизайн: большая гостиная-столовая в стиле неоклассика (современная классика) с серыми стенами, темным паркетным полом и сводчатым потолком - последний тренд
Стильный дизайн: большая гостиная-столовая в стиле неоклассика (современная классика) с серыми стенами, темным паркетным полом и сводчатым потолком - последний тренд

На фото: столовая в современном стиле с серыми стенами, светлым паркетным полом, бежевым полом, сводчатым потолком и панелями на стенах с

Идея дизайна: гостиная-столовая среднего размера в стиле неоклассика (современная классика) с серыми стенами, паркетным полом среднего тона, сводчатым потолком и панелями на стенах

Пример оригинального дизайна: большая гостиная-столовая в стиле модернизм с серыми стенами, полом из сланца, серым полом и сводчатым потолком без камина
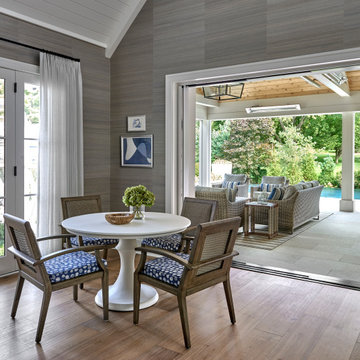
На фото: гостиная-столовая в морском стиле с серыми стенами, светлым паркетным полом, коричневым полом, сводчатым потолком и обоями на стенах с
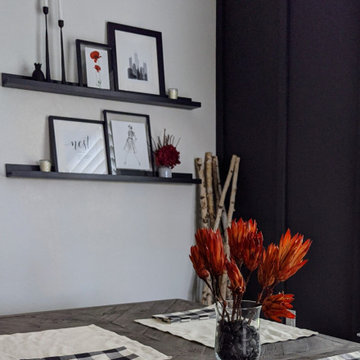
This kitchen and living room combo got an entirely custom and elevated look thanks to the board and batten wall we installed. New dining chairs, rustic sputnik chandelier, custom floral arrangement and ledge shelves with new accent decor added the perfect touches to this space.
Столовая с серыми стенами и сводчатым потолком – фото дизайна интерьера
1