Столовая с светлым паркетным полом и балками на потолке – фото дизайна интерьера
Сортировать:
Бюджет
Сортировать:Популярное за сегодня
141 - 160 из 803 фото
1 из 3
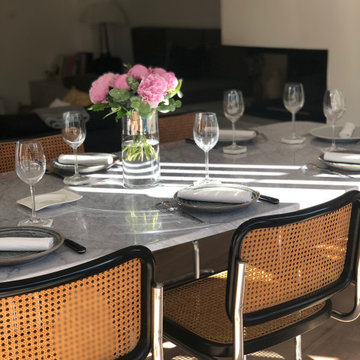
La salle à manger est ouverte sur le salon et donne sur une large baie-vitrée avec vue sur le couloir de nage. Mes clients souhaitaient intégrer des matériaux haut de gamme et intemporels, le choix s'est donc porté sur un mobilier de designers comme pour cette jolie table en marbre et des chaises en cannage et en plexiglas. Pour contrebalancer l'ensemble, nous avons opté pour ce superbe lustre de fabrication artisanale très coloré.
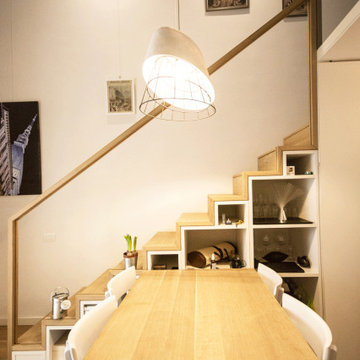
The loft is situated on the ground floor of an early 20th century building named the house of the tramdrivers, in an industrial area. The apartment was originally a storage space with high ceilings. The existing walls were demolished and a cabin of steel and glass was created in the centre of the room.
The structure of the loft is in steel profiles and the floor is only 10cm thick. From the 35 sqm initial size, the loft is now 55 sqm, articulated with living space and a separate kitchen/dining, while the laundry and powder room are on the ground floor.
Upstairs, there is a master bedroom with ensuite, and a walk-in robe. All furniture are customised.
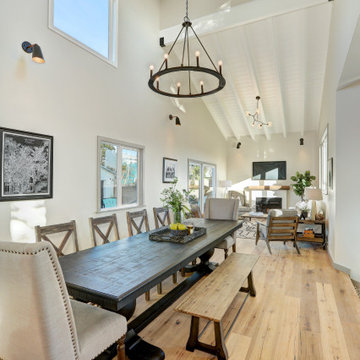
На фото: большая гостиная-столовая в стиле неоклассика (современная классика) с белыми стенами, светлым паркетным полом, стандартным камином, бежевым полом и балками на потолке
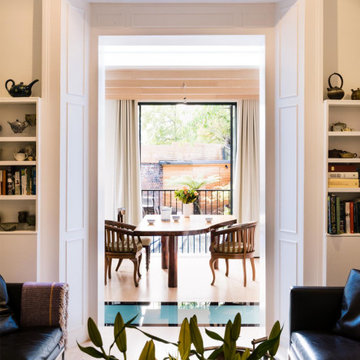
The proposal extends an existing three bedroom flat at basement and ground floor level at the bottom of this Hampstead townhouse.
Working closely with the conservation area constraints the design uses simple proposals to reflect the existing building behind, creating new kitchen and dining rooms, new basement bedrooms and ensuite bathrooms.
The new dining space uses a slim framed pocket sliding door system so the doors disappear when opened to create a Juliet balcony overlooking the garden.
A new master suite with walk-in wardrobe and ensuite is created in the basement level as well as an additional guest bedroom with ensuite.
Our role is for holistic design services including interior design and specifications with design management and contract administration during construction.
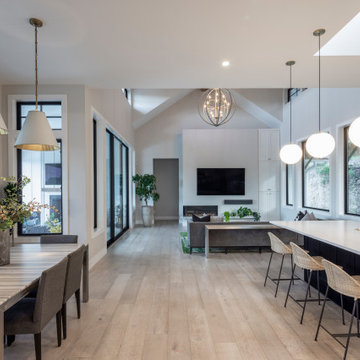
Источник вдохновения для домашнего уюта: столовая с белыми стенами, светлым паркетным полом и балками на потолке
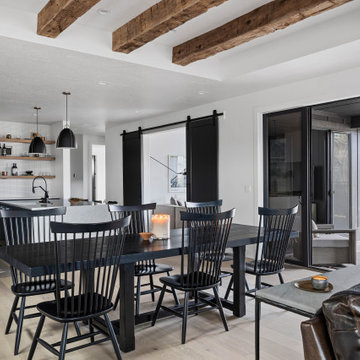
Lauren Smyth designs over 80 spec homes a year for Alturas Homes! Last year, the time came to design a home for herself. Having trusted Kentwood for many years in Alturas Homes builder communities, Lauren knew that Brushed Oak Whisker from the Plateau Collection was the floor for her!
She calls the look of her home ‘Ski Mod Minimalist’. Clean lines and a modern aesthetic characterizes Lauren's design style, while channeling the wild of the mountains and the rivers surrounding her hometown of Boise.
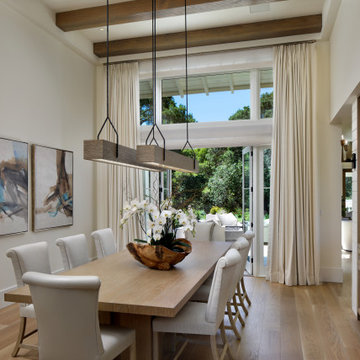
Источник вдохновения для домашнего уюта: большая гостиная-столовая в стиле кантри с белыми стенами, светлым паркетным полом, коричневым полом и балками на потолке
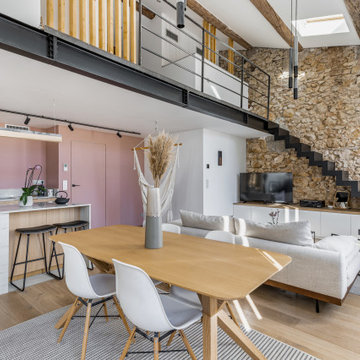
Photo de la pièce de vie la hauteur a été récupérée entièrement
На фото: большая столовая с розовыми стенами, светлым паркетным полом, бежевым полом и балками на потолке
На фото: большая столовая с розовыми стенами, светлым паркетным полом, бежевым полом и балками на потолке
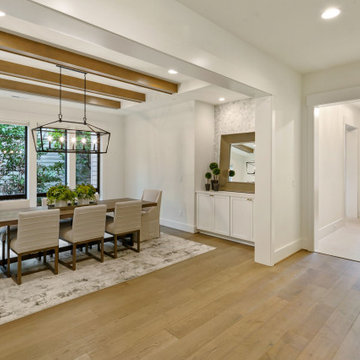
The Kelso's Dining Room is a charming and inviting space designed for family gatherings and entertaining guests. The black farmhouse dining light fixture hangs gracefully from the ceiling, creating a focal point and adding a touch of rustic elegance. The black windows provide a striking contrast against the light-colored elements in the room. The ceiling beams add architectural interest and contribute to the farmhouse aesthetic. The farmhouse dining table serves as the centerpiece, offering ample seating for family and friends. The gray hexagon tile flooring adds a modern and geometric touch, while the white cabinets provide storage and display space for tableware and decor. The light wooden shiplap ceiling adds warmth and character to the room. White chairs surround the wooden table, offering comfortable seating with a clean and timeless look. The white walls and white trim create a bright and airy atmosphere, enhancing the natural light in the space. A gray carpet defines the dining area and adds softness underfoot. The Kelso's Dining Room combines rustic elements with modern touches, creating a stylish and welcoming space for enjoying meals and creating lasting memories.
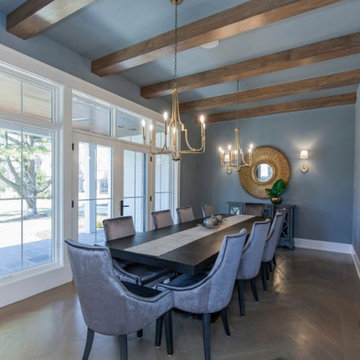
Elegant formal dining room with exposed wood beams and farm-style chandelier. The herringbone wood floor adds a classic touch.
Идея дизайна: большая отдельная столовая в стиле кантри с синими стенами, светлым паркетным полом, коричневым полом и балками на потолке
Идея дизайна: большая отдельная столовая в стиле кантри с синими стенами, светлым паркетным полом, коричневым полом и балками на потолке
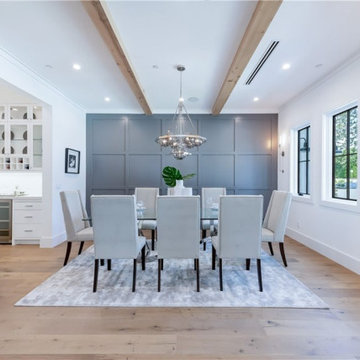
This is a view of the open dining room that leads to the kitchen.
Идея дизайна: большая кухня-столовая в стиле модернизм с серыми стенами, светлым паркетным полом, коричневым полом, балками на потолке и панелями на стенах без камина
Идея дизайна: большая кухня-столовая в стиле модернизм с серыми стенами, светлым паркетным полом, коричневым полом, балками на потолке и панелями на стенах без камина
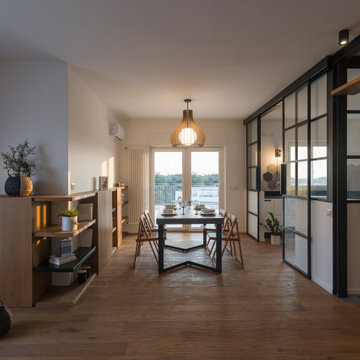
Casa AtticoX2 _ open space
Идея дизайна: гостиная-столовая среднего размера в стиле лофт с светлым паркетным полом, панелями на части стены, белыми стенами, коричневым полом и балками на потолке
Идея дизайна: гостиная-столовая среднего размера в стиле лофт с светлым паркетным полом, панелями на части стены, белыми стенами, коричневым полом и балками на потолке
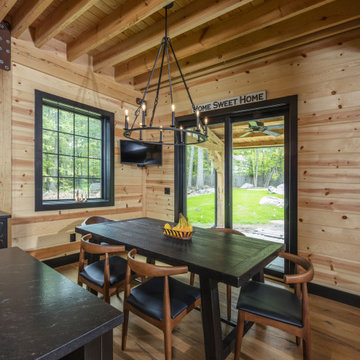
Пример оригинального дизайна: столовая среднего размера в стиле рустика с коричневыми стенами, светлым паркетным полом, коричневым полом, балками на потолке и деревянными стенами без камина
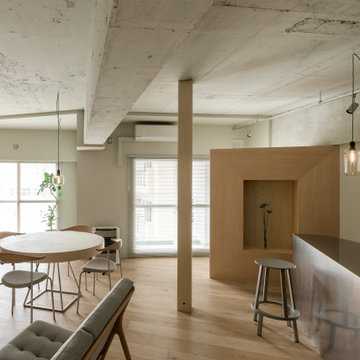
Photo: Ikuya Sasaki
Пример оригинального дизайна: маленькая гостиная-столовая в современном стиле с серыми стенами, светлым паркетным полом, бежевым полом, балками на потолке и стенами из вагонки без камина для на участке и в саду
Пример оригинального дизайна: маленькая гостиная-столовая в современном стиле с серыми стенами, светлым паркетным полом, бежевым полом, балками на потолке и стенами из вагонки без камина для на участке и в саду
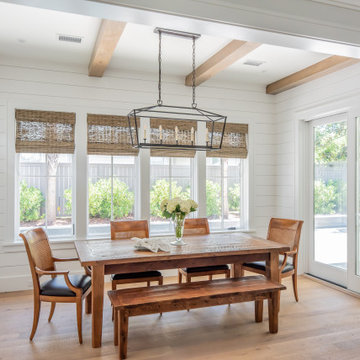
Charming eat-in dining room space off of the kitchen perfect for family dinners or entertaining guests. Large French doors open to a porch and pool area.
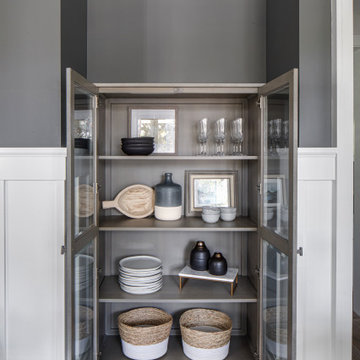
На фото: большая отдельная столовая в стиле неоклассика (современная классика) с серыми стенами, светлым паркетным полом, коричневым полом, стандартным камином, фасадом камина из дерева, балками на потолке и панелями на стенах
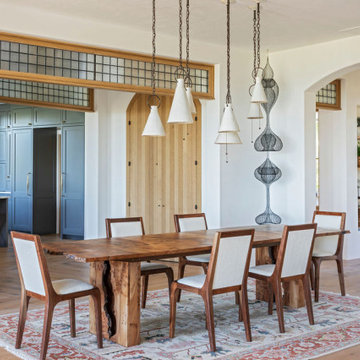
На фото: огромная кухня-столовая в морском стиле с белыми стенами, светлым паркетным полом, коричневым полом и балками на потолке с
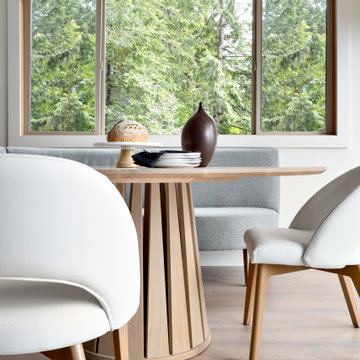
The new owners of this 1974 Post and Beam home originally contacted us for help furnishing their main floor living spaces. But it wasn’t long before these delightfully open minded clients agreed to a much larger project, including a full kitchen renovation. They were looking to personalize their “forever home,” a place where they looked forward to spending time together entertaining friends and family.
In a bold move, we proposed teal cabinetry that tied in beautifully with their ocean and mountain views and suggested covering the original cedar plank ceilings with white shiplap to allow for improved lighting in the ceilings. We also added a full height panelled wall creating a proper front entrance and closing off part of the kitchen while still keeping the space open for entertaining. Finally, we curated a selection of custom designed wood and upholstered furniture for their open concept living spaces and moody home theatre room beyond.
This project is a Top 5 Finalist for Western Living Magazine's 2021 Home of the Year.

Below Buchanan is a basement renovation that feels as light and welcoming as one of our outdoor living spaces. The project is full of unique details, custom woodworking, built-in storage, and gorgeous fixtures. Custom carpentry is everywhere, from the built-in storage cabinets and molding to the private booth, the bar cabinetry, and the fireplace lounge.
Creating this bright, airy atmosphere was no small challenge, considering the lack of natural light and spatial restrictions. A color pallet of white opened up the space with wood, leather, and brass accents bringing warmth and balance. The finished basement features three primary spaces: the bar and lounge, a home gym, and a bathroom, as well as additional storage space. As seen in the before image, a double row of support pillars runs through the center of the space dictating the long, narrow design of the bar and lounge. Building a custom dining area with booth seating was a clever way to save space. The booth is built into the dividing wall, nestled between the support beams. The same is true for the built-in storage cabinet. It utilizes a space between the support pillars that would otherwise have been wasted.
The small details are as significant as the larger ones in this design. The built-in storage and bar cabinetry are all finished with brass handle pulls, to match the light fixtures, faucets, and bar shelving. White marble counters for the bar, bathroom, and dining table bring a hint of Hollywood glamour. White brick appears in the fireplace and back bar. To keep the space feeling as lofty as possible, the exposed ceilings are painted black with segments of drop ceilings accented by a wide wood molding, a nod to the appearance of exposed beams. Every detail is thoughtfully chosen right down from the cable railing on the staircase to the wood paneling behind the booth, and wrapping the bar.
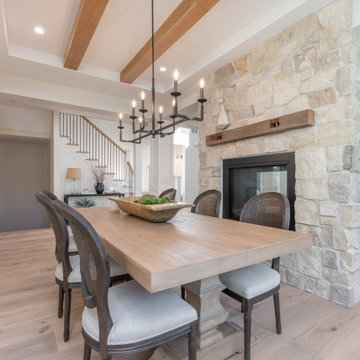
Coastland Nordic White Oak Engineered Flooring
Идея дизайна: кухня-столовая в стиле неоклассика (современная классика) с белыми стенами, светлым паркетным полом, двусторонним камином и балками на потолке
Идея дизайна: кухня-столовая в стиле неоклассика (современная классика) с белыми стенами, светлым паркетным полом, двусторонним камином и балками на потолке
Столовая с светлым паркетным полом и балками на потолке – фото дизайна интерьера
8