Столовая с светлым паркетным полом и балками на потолке – фото дизайна интерьера
Сортировать:
Бюджет
Сортировать:Популярное за сегодня
101 - 120 из 803 фото
1 из 3
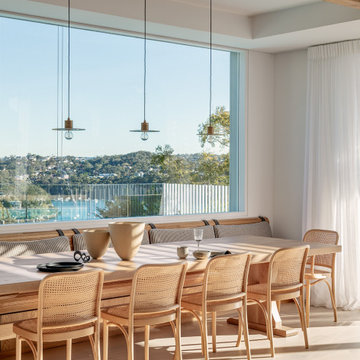
Open-plan dining space with custom-built dining table and banquette that can seat up to 16.
На фото: большая гостиная-столовая в современном стиле с белыми стенами, светлым паркетным полом и балками на потолке с
На фото: большая гостиная-столовая в современном стиле с белыми стенами, светлым паркетным полом и балками на потолке с
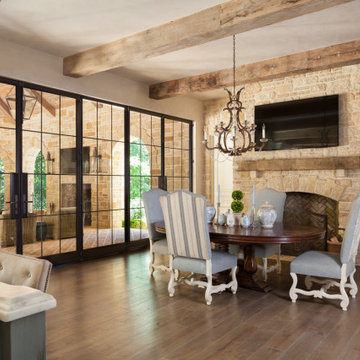
Get inspired by this show-stopping French Norman-style home by Harrison Design - featuring Bevolo lanterns at the stately entry and throughout the spacious terrace and pool. http://ow.ly/ZJ7850GwnfS

Идея дизайна: большая кухня-столовая в стиле кантри с балками на потолке, потолком из вагонки, сводчатым потолком, серыми стенами, светлым паркетным полом и бежевым полом
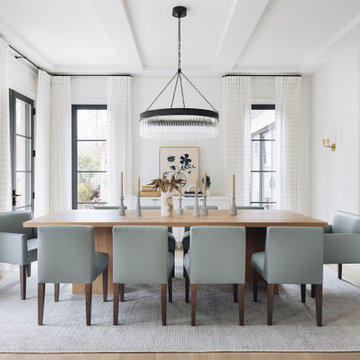
Пример оригинального дизайна: отдельная столовая в современном стиле с белыми стенами, светлым паркетным полом, бежевым полом и балками на потолке
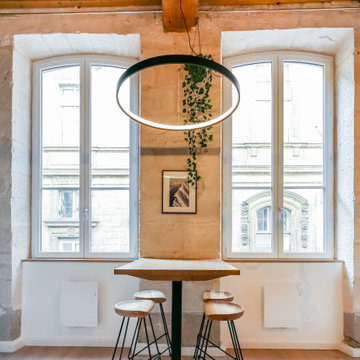
На фото: столовая в современном стиле с бежевыми стенами, светлым паркетным полом, бежевым полом, балками на потолке и деревянным потолком с

View of living area and dining area from kitchen. The windows in this space provide a 270 degree views of the river.
Идея дизайна: большая столовая в стиле рустика с белыми стенами, светлым паркетным полом, стандартным камином, фасадом камина из камня и балками на потолке
Идея дизайна: большая столовая в стиле рустика с белыми стенами, светлым паркетным полом, стандартным камином, фасадом камина из камня и балками на потолке

Modern farmhouse dining room with rustic, natural elements. Casual yet refined, with fresh and eclectic accents. Natural wood, white oak flooring.
Стильный дизайн: отдельная столовая в стиле рустика с серыми стенами, светлым паркетным полом, балками на потолке и панелями на стенах - последний тренд
Стильный дизайн: отдельная столовая в стиле рустика с серыми стенами, светлым паркетным полом, балками на потолке и панелями на стенах - последний тренд
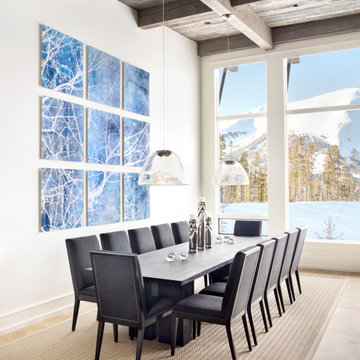
Идея дизайна: столовая в стиле рустика с белыми стенами, светлым паркетным полом, бежевым полом, балками на потолке и деревянным потолком
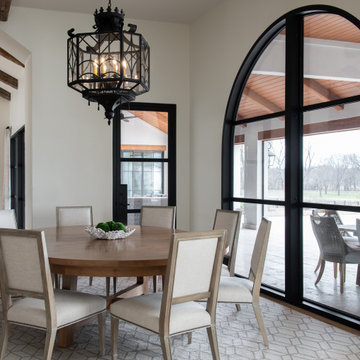
Martha O'Hara Interiors, Interior Design & Photo Styling | Ron McHam Homes, Builder | Jason Jones, Photography
Please Note: All “related,” “similar,” and “sponsored” products tagged or listed by Houzz are not actual products pictured. They have not been approved by Martha O’Hara Interiors nor any of the professionals credited. For information about our work, please contact design@oharainteriors.com.
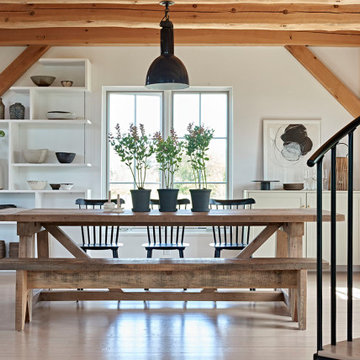
Open concept dining space featuring exposed wooden beams, custom open shelving and light hardwood floors. A spiral staircase abuts the space.
На фото: большая гостиная-столовая в стиле кантри с белыми стенами, светлым паркетным полом и балками на потолке с
На фото: большая гостиная-столовая в стиле кантри с белыми стенами, светлым паркетным полом и балками на потолке с
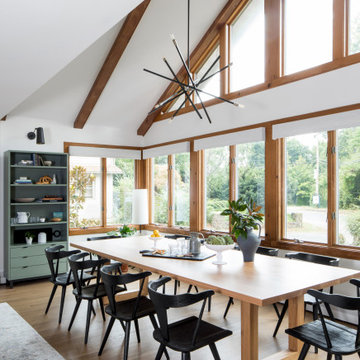
Стильный дизайн: столовая в современном стиле с белыми стенами, светлым паркетным полом, бежевым полом, балками на потолке и сводчатым потолком - последний тренд
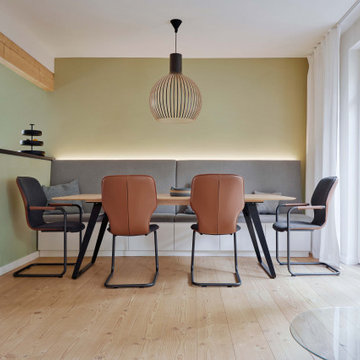
На фото: столовая в скандинавском стиле с желтыми стенами, светлым паркетным полом, печью-буржуйкой и балками на потолке
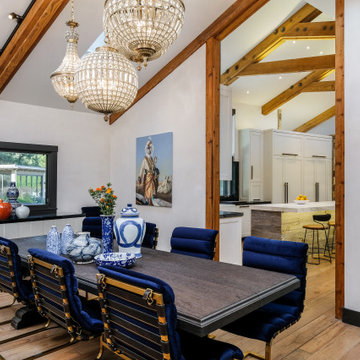
Идея дизайна: гостиная-столовая в стиле рустика с белыми стенами, светлым паркетным полом, бежевым полом, балками на потолке и сводчатым потолком
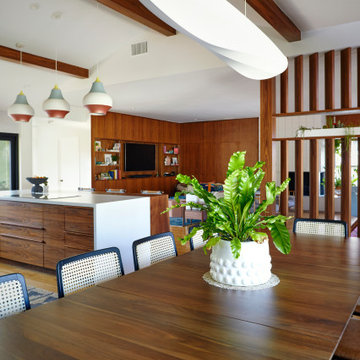
На фото: гостиная-столовая в стиле ретро с белыми стенами, светлым паркетным полом и балками на потолке с
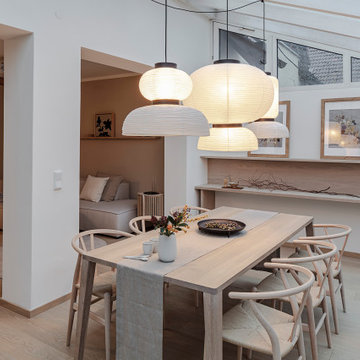
Der Wintergarten beinhaltet nicht nur einen großzügigen Essbereich für 6 bis 12 Personen, sondern auch einen Bereich zum Sitzen und Arbeiten (im Hintergrund), sowie einen kleinen Garderobenbereich (nicht im Foto).
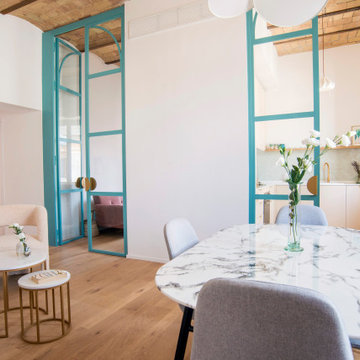
Идея дизайна: столовая среднего размера в стиле модернизм с белыми стенами, светлым паркетным полом, коричневым полом и балками на потолке без камина
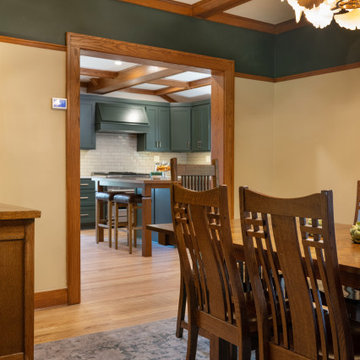
We widened the doorway into the kitchen for better traffic flow.
Источник вдохновения для домашнего уюта: столовая среднего размера в стиле кантри с светлым паркетным полом и балками на потолке
Источник вдохновения для домашнего уюта: столовая среднего размера в стиле кантри с светлым паркетным полом и балками на потолке
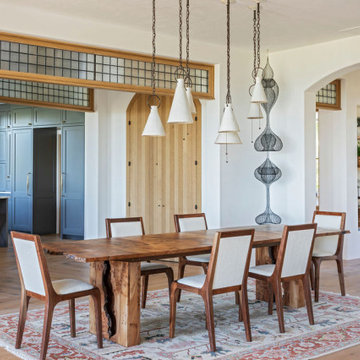
Пример оригинального дизайна: огромная гостиная-столовая в средиземноморском стиле с белыми стенами, светлым паркетным полом, коричневым полом и балками на потолке

This home in Napa off Silverado was rebuilt after burning down in the 2017 fires. Architect David Rulon, a former associate of Howard Backen, known for this Napa Valley industrial modern farmhouse style. Composed in mostly a neutral palette, the bones of this house are bathed in diffused natural light pouring in through the clerestory windows. Beautiful textures and the layering of pattern with a mix of materials add drama to a neutral backdrop. The homeowners are pleased with their open floor plan and fluid seating areas, which allow them to entertain large gatherings. The result is an engaging space, a personal sanctuary and a true reflection of it's owners' unique aesthetic.
Inspirational features are metal fireplace surround and book cases as well as Beverage Bar shelving done by Wyatt Studio, painted inset style cabinets by Gamma, moroccan CLE tile backsplash and quartzite countertops.
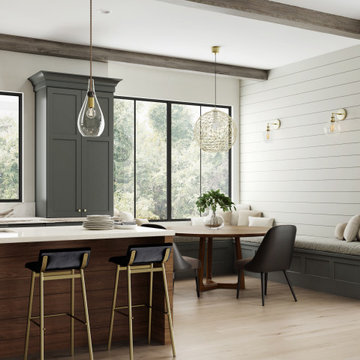
Dramatic and moody never looked so good, or so inviting. Beautiful shiplap detailing on the wood hood and the kitchen island create a sleek modern farmhouse vibe in the decidedly modern kitchen. An entire wall of tall cabinets conceals a large refrigerator in plain sight and a walk-in pantry for amazing storage.
Two beautiful counter-sitting larder cabinets flank each side of the cooking area creating an abundant amount of specialized storage. An extra sink and open shelving in the beverage area makes for easy clean-ups after cocktails for two or an entire dinner party.
The warm contrast of paint and stain finishes makes this cozy kitchen a space that will be the focal point of many happy gatherings. The two-tone cabinets feature Dura Supreme Cabinetry’s Carson Panel door style is a dark green “Rock Bottom” paint contrasted with the “Hazelnut” stained finish on Cherry.
Design by Danee Bohn of Studio M Kitchen & Bath, Plymouth, Minnesota.
Request a FREE Dura Supreme Brochure Packet:
https://www.durasupreme.com/request-brochures/
Find a Dura Supreme Showroom near you today:
https://www.durasupreme.com/request-brochures
Want to become a Dura Supreme Dealer? Go to:
https://www.durasupreme.com/become-a-cabinet-dealer-request-form/
Столовая с светлым паркетным полом и балками на потолке – фото дизайна интерьера
6