Столовая с светлым паркетным полом и балками на потолке – фото дизайна интерьера
Сортировать:
Бюджет
Сортировать:Популярное за сегодня
121 - 140 из 803 фото
1 из 3
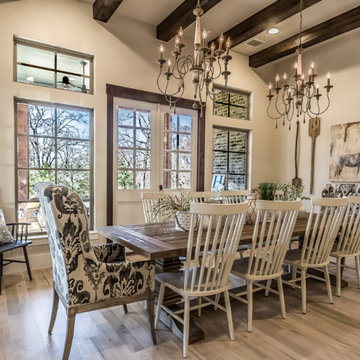
Пример оригинального дизайна: гостиная-столовая среднего размера в стиле модернизм с белыми стенами, светлым паркетным полом, коричневым полом и балками на потолке без камина

This stunning custom four sided glass fireplace with traditional logset boasts the largest flames on the market and safe-to-touch glass with our Patent-Pending dual pane glass cooling system.
Fireplace Manufacturer: Acucraft Fireplaces
Architect: Eigelberger
Contractor: Brikor Associates
Interior Furnishing: Chalissima
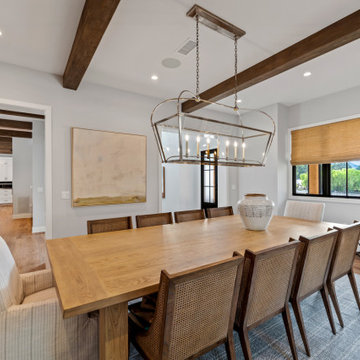
Our clients wanted the ultimate modern farmhouse custom dream home. They found property in the Santa Rosa Valley with an existing house on 3 ½ acres. They could envision a new home with a pool, a barn, and a place to raise horses. JRP and the clients went all in, sparing no expense. Thus, the old house was demolished and the couple’s dream home began to come to fruition.
The result is a simple, contemporary layout with ample light thanks to the open floor plan. When it comes to a modern farmhouse aesthetic, it’s all about neutral hues, wood accents, and furniture with clean lines. Every room is thoughtfully crafted with its own personality. Yet still reflects a bit of that farmhouse charm.
Their considerable-sized kitchen is a union of rustic warmth and industrial simplicity. The all-white shaker cabinetry and subway backsplash light up the room. All white everything complimented by warm wood flooring and matte black fixtures. The stunning custom Raw Urth reclaimed steel hood is also a star focal point in this gorgeous space. Not to mention the wet bar area with its unique open shelves above not one, but two integrated wine chillers. It’s also thoughtfully positioned next to the large pantry with a farmhouse style staple: a sliding barn door.
The master bathroom is relaxation at its finest. Monochromatic colors and a pop of pattern on the floor lend a fashionable look to this private retreat. Matte black finishes stand out against a stark white backsplash, complement charcoal veins in the marble looking countertop, and is cohesive with the entire look. The matte black shower units really add a dramatic finish to this luxurious large walk-in shower.
Photographer: Andrew - OpenHouse VC
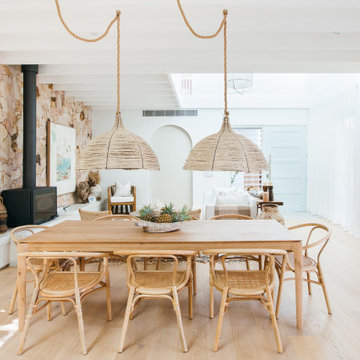
We first fell in love with Kyal and Kara when they appeared on The Block and have loved following their progress. Now we watch them undertake their first knock-down rebuild with the fabulous Blue Lagoon beachside family home. With their living, dining and kitchen space, Kyal and Kara have created a true heart of the home. Not only is this a space for family and friends to hang out, it also connects to every other area in the home.
This fantastic open plan area screams both functionality and design – so what better addition than motorised curtains! The entire kitchen was designed around multi-tasking, and now with just the press of a button (or a quick “Hey Google”), you can be preparing dinner and close the curtains without taking a single step.
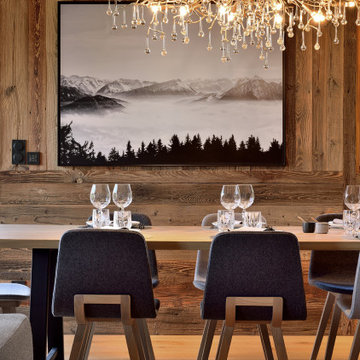
Chalet neuf à décorer, meubler, et équiper entièrement (vaisselle, linge de maison). Une résidence secondaire clé en main !
Un style contemporain, classique, élégant, luxueux était souhaité par la propriétaire.
Photographe : Erick Saillet.
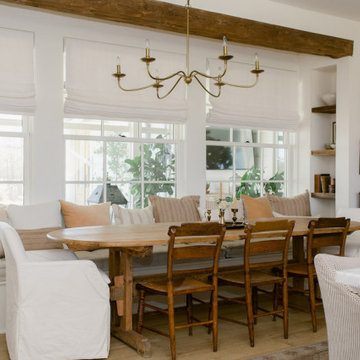
Идея дизайна: кухня-столовая среднего размера в стиле кантри с белыми стенами, светлым паркетным полом, коричневым полом и балками на потолке без камина
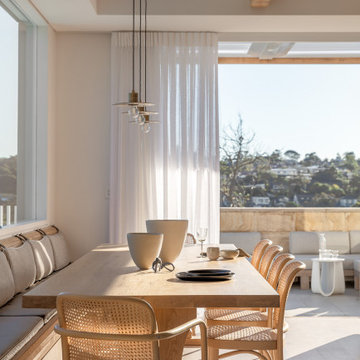
Open-plan dining space with custom-built dining table and banquette that can seat up to 16.
На фото: большая гостиная-столовая в современном стиле с белыми стенами, светлым паркетным полом и балками на потолке
На фото: большая гостиная-столовая в современном стиле с белыми стенами, светлым паркетным полом и балками на потолке
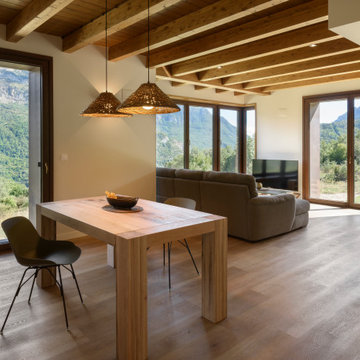
Свежая идея для дизайна: большая гостиная-столовая в стиле рустика с бежевыми стенами, светлым паркетным полом, коричневым полом и балками на потолке - отличное фото интерьера

Joinery Banquet Seating to dining area of Kitchen
Стильный дизайн: гостиная-столовая среднего размера в классическом стиле с светлым паркетным полом, коричневым полом и балками на потолке - последний тренд
Стильный дизайн: гостиная-столовая среднего размера в классическом стиле с светлым паркетным полом, коричневым полом и балками на потолке - последний тренд
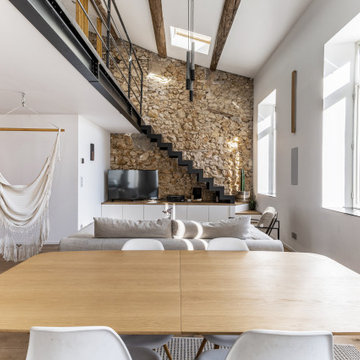
Le faux plafond a été démoli pour laisser place à un séjour en double hauteur très lumineux
На фото: большая столовая с розовыми стенами, светлым паркетным полом, бежевым полом и балками на потолке с
На фото: большая столовая с розовыми стенами, светлым паркетным полом, бежевым полом и балками на потолке с
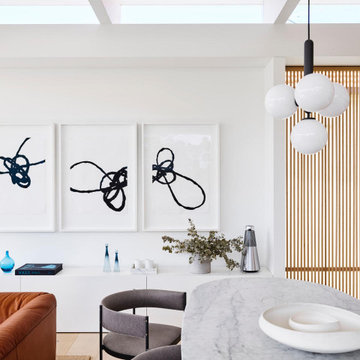
Стильный дизайн: гостиная-столовая в стиле модернизм с белыми стенами, светлым паркетным полом, бежевым полом и балками на потолке - последний тренд
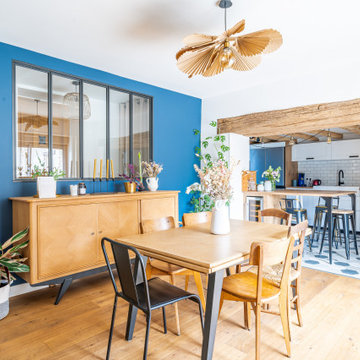
Suite à l'acquisition de ce bien, l'ensemble a été réaménagé du sol au plafond
На фото: столовая среднего размера в стиле кантри с синими стенами, светлым паркетным полом, коричневым полом, балками на потолке и стандартным камином
На фото: столовая среднего размера в стиле кантри с синими стенами, светлым паркетным полом, коричневым полом, балками на потолке и стандартным камином
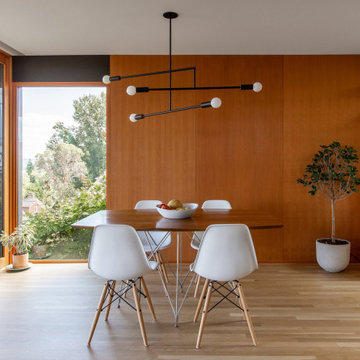
An original Sandy Cohen design mid-century house in Laurelhurst neighborhood in Seattle. The house was originally built for illustrator Irwin Caplan, known for the "Famous Last Words" comic strip in the Saturday Evening Post. The residence was recently bought from Caplan’s estate by new owners, who found that it ultimately needed both cosmetic and functional upgrades. A renovation led by SHED lightly reorganized the interior so that the home’s midcentury character can shine.
LEICHT Seattle cabinet in frosty white c-channel in alum color. Wrap in custom VG Fir panel.
DWELL Magazine article
Design by SHED Architecture & Design
Photography by: Rafael Soldi
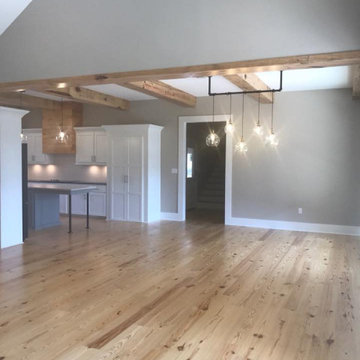
Источник вдохновения для домашнего уюта: большая гостиная-столовая в стиле кантри с серыми стенами, светлым паркетным полом, бежевым полом и балками на потолке без камина
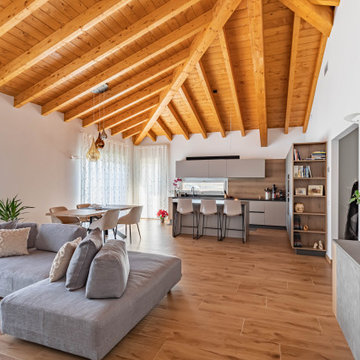
Свежая идея для дизайна: большая кухня-столовая в стиле модернизм с белыми стенами, светлым паркетным полом, коричневым полом и балками на потолке - отличное фото интерьера
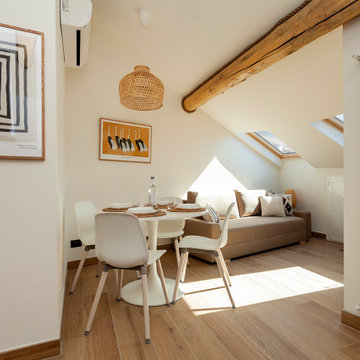
Sala da pranzo total white con pavimento in parquet
На фото: кухня-столовая в стиле модернизм с белыми стенами, светлым паркетным полом и балками на потолке
На фото: кухня-столовая в стиле модернизм с белыми стенами, светлым паркетным полом и балками на потолке
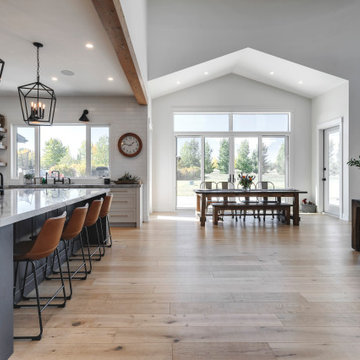
Свежая идея для дизайна: большая кухня-столовая в стиле модернизм с светлым паркетным полом и балками на потолке - отличное фото интерьера

Свежая идея для дизайна: столовая в стиле кантри с белыми стенами, светлым паркетным полом, стандартным камином, бежевым полом и балками на потолке - отличное фото интерьера
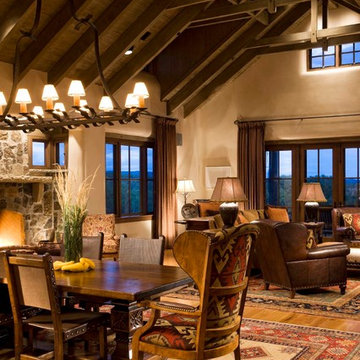
david marlow
Пример оригинального дизайна: гостиная-столовая среднего размера в стиле кантри с бежевыми стенами, светлым паркетным полом, стандартным камином, фасадом камина из камня, коричневым полом и балками на потолке
Пример оригинального дизайна: гостиная-столовая среднего размера в стиле кантри с бежевыми стенами, светлым паркетным полом, стандартным камином, фасадом камина из камня, коричневым полом и балками на потолке

We removed a previous half-wall that was the balustrade above the stairwell, replacing it with a stunning oak and iron spindle balustrade. The industrial style worked well with the rest of the flat, having exposed brickwork, timber ceiling beams and steel factory-style windows throughout.
We replaced the previous worn laminate flooring with grey-toned oak flooring. A bespoke desk was fitted into the study nook, with iron hairpin legs to work with the other black fittings in the space. Soft grey velvet curtains were fitted to bring softness and warmth to the room, allowing the view of The Thames and stunning natural light to shine in through the arched window. The soft organic colour palette added so much to the space, making it a lovely calm, welcoming room to be in, and working perfectly with the red of the brickwork and ceiling beams. Discover more at: https://absoluteprojectmanagement.com/portfolio/matt-wapping/
Столовая с светлым паркетным полом и балками на потолке – фото дизайна интерьера
7