Столовая с разноцветными стенами – фото дизайна интерьера
Сортировать:
Бюджет
Сортировать:Популярное за сегодня
121 - 140 из 5 195 фото
1 из 2
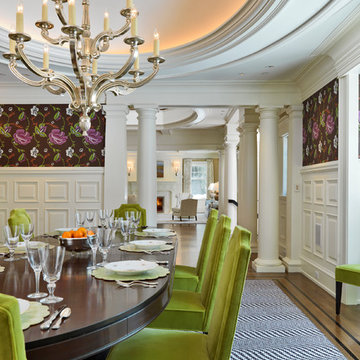
Photography by Richard Mandelkorn
Пример оригинального дизайна: столовая в классическом стиле с разноцветными стенами
Пример оригинального дизайна: столовая в классическом стиле с разноцветными стенами
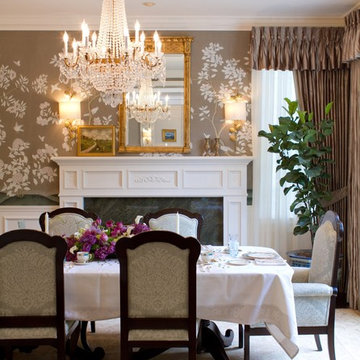
A bridal brunch was held on this warm day in May for a special client and a few friends. The dining room was designed by Charmean Neithart Interiors for the bride and her fiancé. The brunch was held in honor of the their approaching wedding and to break in the new dining room. The tabletop designed by Charmean Neithart is part of this new concept in bridal showers called "Tabletop Shower". CNI prepared a quick brunch for a few friends and at the end of the brunch the bride to be keeps the entire tabletop, including a first set of china, flatware, tablecloth etc. We all had great fun celebrating in their newly decorated dining room and honoring the beautiful bride to be.
Photos by Erika Bierman
www.erikabiermanphotography.com
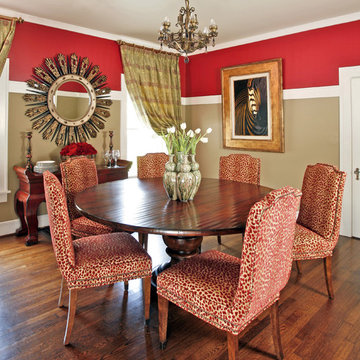
Photography by Robert Peacock.
Свежая идея для дизайна: отдельная столовая среднего размера в классическом стиле с темным паркетным полом и разноцветными стенами - отличное фото интерьера
Свежая идея для дизайна: отдельная столовая среднего размера в классическом стиле с темным паркетным полом и разноцветными стенами - отличное фото интерьера
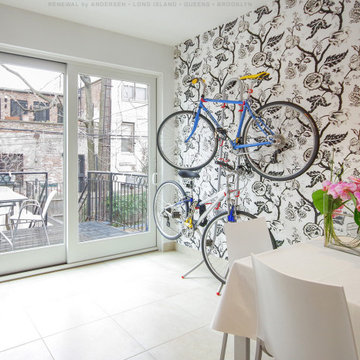
Stylish kitchen dinette with a new sliding glass doors we installed. With a gorgeous graphic accent wall and bright beautiful design, this dining area looks fantastic with a new white patio door we installed in this home in Brooklyn. Get started replacing your doors and windows now with Renewal by Andersen of Brooklyn, Queens and all of Long Island.
. . . . . . . . . .
Find the perfect doors for your home -- Contact Us Today: (844) 245-2799
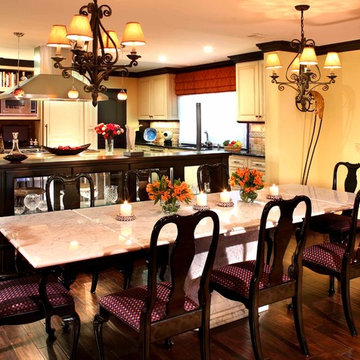
Kitchen and dining area of an open plan great room. Black lacquer Queen Anne style chairs. Carrera marble table. Custom display case divides dining room from kitchen.
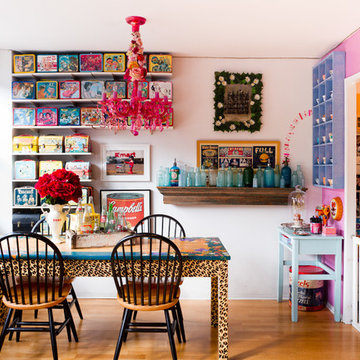
Photo: Rikki Snyder © 2013 Houzz
Источник вдохновения для домашнего уюта: столовая в стиле фьюжн с паркетным полом среднего тона и разноцветными стенами
Источник вдохновения для домашнего уюта: столовая в стиле фьюжн с паркетным полом среднего тона и разноцветными стенами
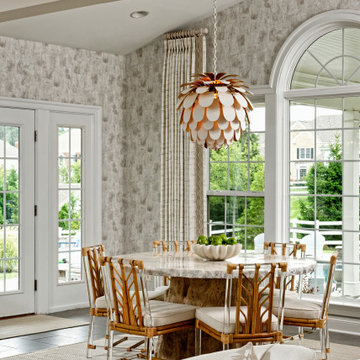
Стильный дизайн: столовая в стиле неоклассика (современная классика) с с кухонным уголком, разноцветными стенами, сводчатым потолком и обоями на стенах - последний тренд
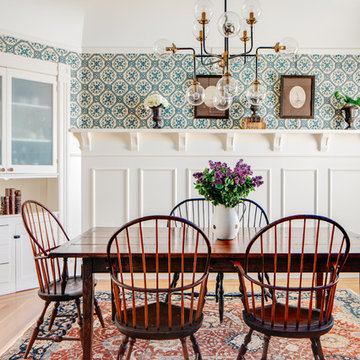
The aim was to restore this room to its Victorian era splendor including custom wood panel wainscoting, and original cove ceilings. Focal lighting from Restoration Hardware. Wallpaper is hand printed and installed from Printsburgh.
Photo: Christopher Stark
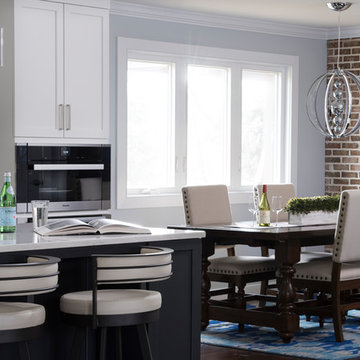
Свежая идея для дизайна: большая отдельная столовая в стиле неоклассика (современная классика) с темным паркетным полом, разноцветными стенами и коричневым полом без камина - отличное фото интерьера
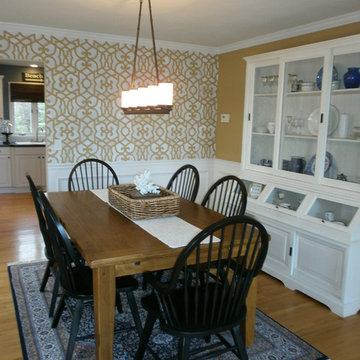
Стильный дизайн: отдельная столовая в классическом стиле с разноцветными стенами и паркетным полом среднего тона - последний тренд
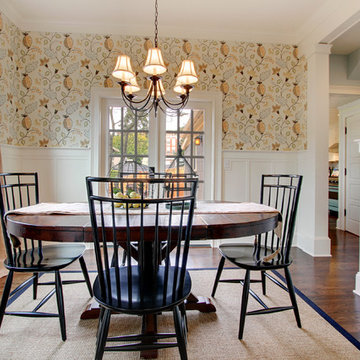
На фото: столовая в стиле кантри с разноцветными стенами и темным паркетным полом с
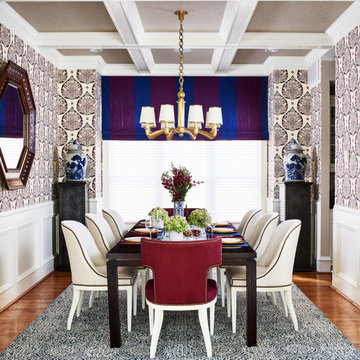
Our St. Pete studio designed this lovely home for a young family using vibrant colors and patterns to create a charming, youthful appeal. We added a beautiful maroon patterned wallpaper in the dining room that matches the furnishings and decor. In the kitchen and breakfast area, we used pops of cheerful blue through accents, decor, and furniture to break the neutrality of the palette. The powder room has a stunning wallpaper highlighting the beautiful round mirror and stylish vanity.
---
Pamela Harvey Interiors offers interior design services in St. Petersburg and Tampa, and throughout Florida's Suncoast area, from Tarpon Springs to Naples, including Bradenton, Lakewood Ranch, and Sarasota.
For more about Pamela Harvey Interiors, see here: https://www.pamelaharveyinteriors.com/
To learn more about this project, see here: https://www.pamelaharveyinteriors.com/portfolio-galleries/young-family-makeover-arlington-va
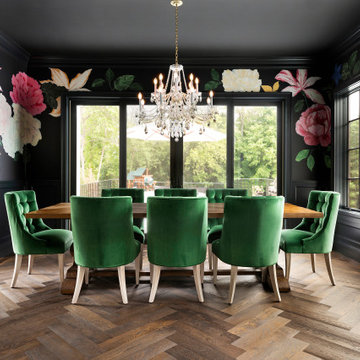
На фото: отдельная столовая в современном стиле с разноцветными стенами, паркетным полом среднего тона, коричневым полом, панелями на стенах и обоями на стенах с
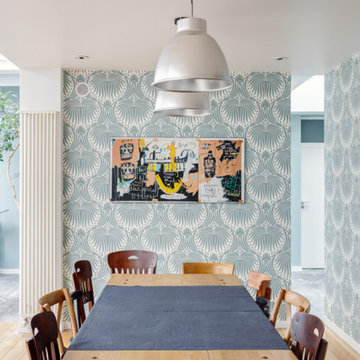
Le projet Lafayette est un projet extraordinaire. Un Loft, en plein coeur de Paris, aux accents industriels qui baigne dans la lumière grâce à son immense verrière.
Nous avons opéré une rénovation partielle pour ce magnifique loft de 200m2. La raison ? Il fallait rénover les pièces de vie et les chambres en priorité pour permettre à nos clients de s’installer au plus vite. C’est pour quoi la rénovation sera complétée dans un second temps avec le changement des salles de bain.
Côté esthétique, nos clients souhaitaient préserver l’originalité et l’authenticité de ce loft tout en le remettant au goût du jour.
L’exemple le plus probant concernant cette dualité est sans aucun doute la cuisine. D’un côté, on retrouve un côté moderne et neuf avec les caissons et les façades signés Ikea ainsi que le plan de travail sur-mesure en verre laqué blanc. D’un autre, on perçoit un côté authentique avec les carreaux de ciment sur-mesure au sol de Mosaïc del Sur ; ou encore avec ce bar en bois noir qui siège entre la cuisine et la salle à manger. Il s’agit d’un meuble chiné par nos clients que nous avons intégré au projet pour augmenter le côté authentique de l’intérieur.
A noter que la grandeur de l’espace a été un véritable challenge technique pour nos équipes. Elles ont du échafauder sur plusieurs mètres pour appliquer les peintures sur les murs. Ces dernières viennent de Farrow & Ball et ont fait l’objet de recommandations spéciales d’une coloriste.
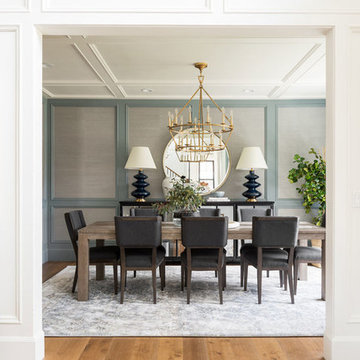
На фото: большая отдельная столовая в стиле неоклассика (современная классика) с разноцветными стенами, паркетным полом среднего тона и коричневым полом без камина
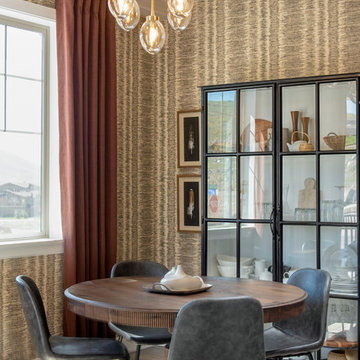
Свежая идея для дизайна: маленькая кухня-столовая в стиле неоклассика (современная классика) с разноцветными стенами, темным паркетным полом и коричневым полом без камина для на участке и в саду - отличное фото интерьера
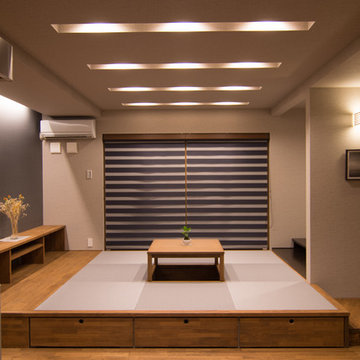
1階リビングのタタミコーナー。天井の照明もデザインされています。右手にはオープンに作られた仏間と床の間もあります。
На фото: столовая в восточном стиле с разноцветными стенами, паркетным полом среднего тона и коричневым полом с
На фото: столовая в восточном стиле с разноцветными стенами, паркетным полом среднего тона и коричневым полом с
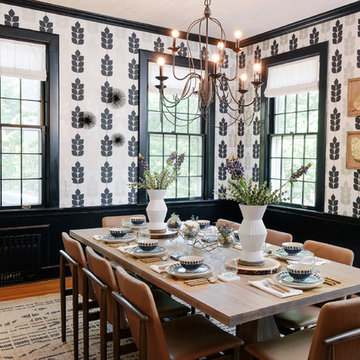
Red Ranch Studios
Источник вдохновения для домашнего уюта: отдельная столовая в стиле неоклассика (современная классика) с разноцветными стенами, паркетным полом среднего тона и оранжевым полом
Источник вдохновения для домашнего уюта: отдельная столовая в стиле неоклассика (современная классика) с разноцветными стенами, паркетным полом среднего тона и оранжевым полом
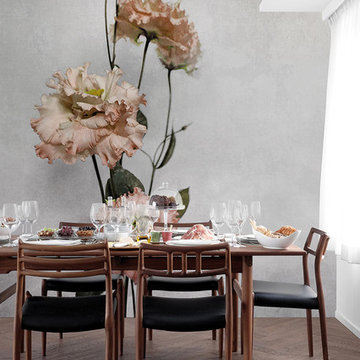
Wallcovering Collection 2016/17 by Inkiostro Bianco
Идея дизайна: маленькая столовая в стиле ретро с разноцветными стенами и светлым паркетным полом для на участке и в саду
Идея дизайна: маленькая столовая в стиле ретро с разноцветными стенами и светлым паркетным полом для на участке и в саду
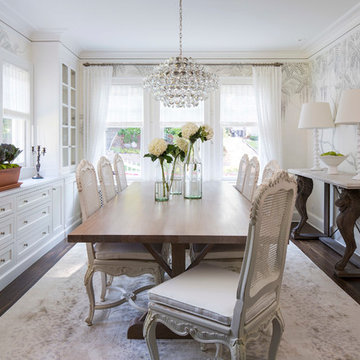
Martha O'Hara Interiors, Interior Design & Photo Styling | John Kraemer & Sons, Remodel | Troy Thies, Photography
Please Note: All “related,” “similar,” and “sponsored” products tagged or listed by Houzz are not actual products pictured. They have not been approved by Martha O’Hara Interiors nor any of the professionals credited. For information about our work, please contact design@oharainteriors.com.
Столовая с разноцветными стенами – фото дизайна интерьера
7