Столовая с розовыми стенами и разноцветными стенами – фото дизайна интерьера
Сортировать:
Бюджет
Сортировать:Популярное за сегодня
1 - 20 из 6 007 фото
1 из 3

Столовая-гостиная объединены в одном пространстве и переходят в кухню
На фото: кухня-столовая среднего размера в современном стиле с разноцветными стенами, темным паркетным полом и черным полом с
На фото: кухня-столовая среднего размера в современном стиле с разноцветными стенами, темным паркетным полом и черным полом с
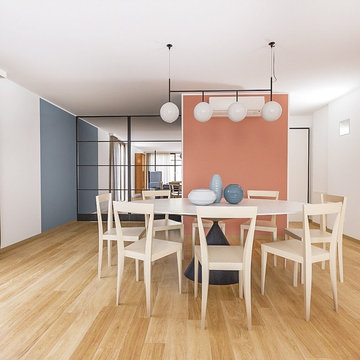
Liadesign
Свежая идея для дизайна: гостиная-столовая среднего размера в современном стиле с розовыми стенами и светлым паркетным полом - отличное фото интерьера
Свежая идея для дизайна: гостиная-столовая среднего размера в современном стиле с розовыми стенами и светлым паркетным полом - отличное фото интерьера
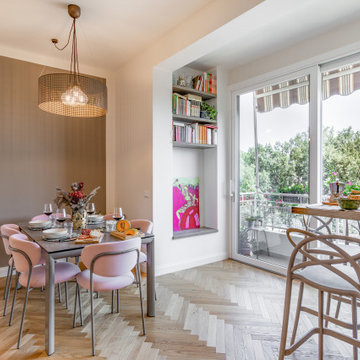
Open space corner breakfast e sala da pranzo con vista
На фото: маленькая гостиная-столовая в стиле модернизм с разноцветными стенами, светлым паркетным полом и коричневым полом для на участке и в саду
На фото: маленькая гостиная-столовая в стиле модернизм с разноцветными стенами, светлым паркетным полом и коричневым полом для на участке и в саду

На фото: огромная отдельная столовая в стиле неоклассика (современная классика) с паркетным полом среднего тона, коричневым полом, многоуровневым потолком, обоями на стенах и разноцветными стенами
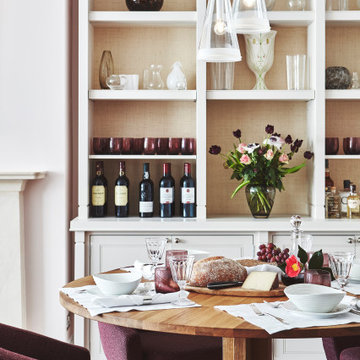
Идея дизайна: гостиная-столовая среднего размера в стиле неоклассика (современная классика) с розовыми стенами, паркетным полом среднего тона и коричневым полом
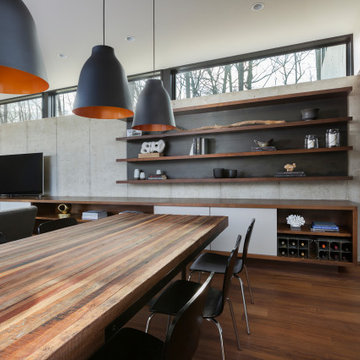
The client’s request was quite common - a typical 2800 sf builder home with 3 bedrooms, 2 baths, living space, and den. However, their desire was for this to be “anything but common.” The result is an innovative update on the production home for the modern era, and serves as a direct counterpoint to the neighborhood and its more conventional suburban housing stock, which focus views to the backyard and seeks to nullify the unique qualities and challenges of topography and the natural environment.
The Terraced House cautiously steps down the site’s steep topography, resulting in a more nuanced approach to site development than cutting and filling that is so common in the builder homes of the area. The compact house opens up in very focused views that capture the natural wooded setting, while masking the sounds and views of the directly adjacent roadway. The main living spaces face this major roadway, effectively flipping the typical orientation of a suburban home, and the main entrance pulls visitors up to the second floor and halfway through the site, providing a sense of procession and privacy absent in the typical suburban home.
Clad in a custom rain screen that reflects the wood of the surrounding landscape - while providing a glimpse into the interior tones that are used. The stepping “wood boxes” rest on a series of concrete walls that organize the site, retain the earth, and - in conjunction with the wood veneer panels - provide a subtle organic texture to the composition.
The interior spaces wrap around an interior knuckle that houses public zones and vertical circulation - allowing more private spaces to exist at the edges of the building. The windows get larger and more frequent as they ascend the building, culminating in the upstairs bedrooms that occupy the site like a tree house - giving views in all directions.
The Terraced House imports urban qualities to the suburban neighborhood and seeks to elevate the typical approach to production home construction, while being more in tune with modern family living patterns.
Overview:
Elm Grove
Size:
2,800 sf,
3 bedrooms, 2 bathrooms
Completion Date:
September 2014
Services:
Architecture, Landscape Architecture
Interior Consultants: Amy Carman Design
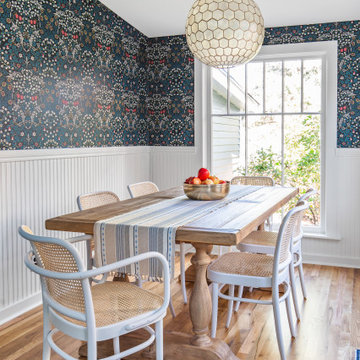
На фото: столовая в стиле неоклассика (современная классика) с разноцветными стенами, паркетным полом среднего тона, коричневым полом и панелями на стенах с
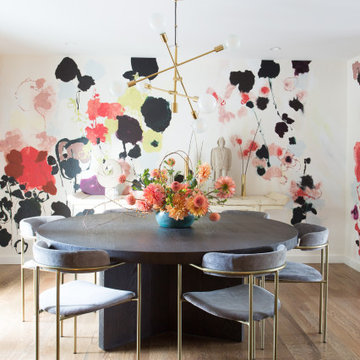
На фото: гостиная-столовая среднего размера в современном стиле с разноцветными стенами, паркетным полом среднего тона и коричневым полом

Josh Thornton
Свежая идея для дизайна: столовая среднего размера в стиле фьюжн с темным паркетным полом, коричневым полом и разноцветными стенами - отличное фото интерьера
Свежая идея для дизайна: столовая среднего размера в стиле фьюжн с темным паркетным полом, коричневым полом и разноцветными стенами - отличное фото интерьера
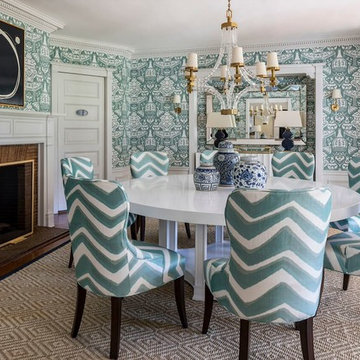
Marco Ricca
Свежая идея для дизайна: отдельная столовая в морском стиле с разноцветными стенами, темным паркетным полом и стандартным камином - отличное фото интерьера
Свежая идея для дизайна: отдельная столовая в морском стиле с разноцветными стенами, темным паркетным полом и стандартным камином - отличное фото интерьера
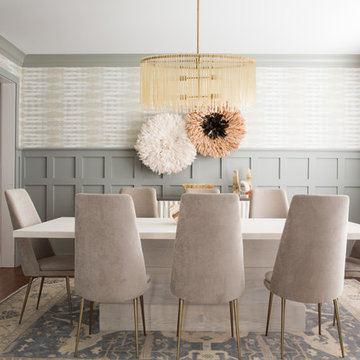
Madeline Tolle
Идея дизайна: отдельная столовая в стиле неоклассика (современная классика) с разноцветными стенами и паркетным полом среднего тона без камина
Идея дизайна: отдельная столовая в стиле неоклассика (современная классика) с разноцветными стенами и паркетным полом среднего тона без камина
Photography by Michael J. Lee
На фото: большая отдельная столовая в стиле неоклассика (современная классика) с темным паркетным полом, разноцветными стенами и коричневым полом без камина с
На фото: большая отдельная столовая в стиле неоклассика (современная классика) с темным паркетным полом, разноцветными стенами и коричневым полом без камина с
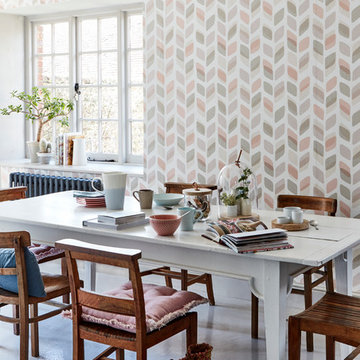
An all over wallpaper featuring a retro, geometric trailing design. Shown here in the white and pink colourway.
Идея дизайна: столовая в стиле кантри с разноцветными стенами
Идея дизайна: столовая в стиле кантри с разноцветными стенами
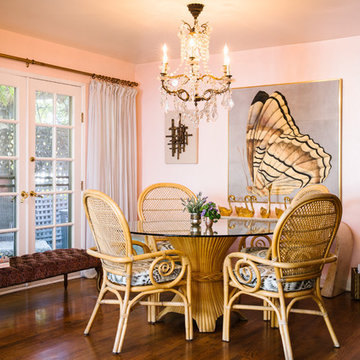
Jessica Sample
Источник вдохновения для домашнего уюта: маленькая столовая в стиле фьюжн с розовыми стенами и темным паркетным полом для на участке и в саду
Источник вдохновения для домашнего уюта: маленькая столовая в стиле фьюжн с розовыми стенами и темным паркетным полом для на участке и в саду
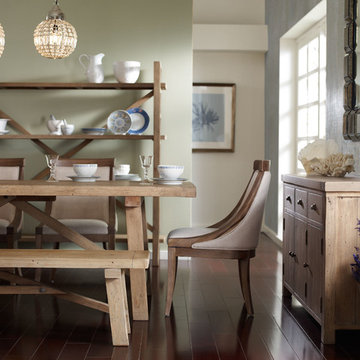
Пример оригинального дизайна: кухня-столовая среднего размера в стиле фьюжн с разноцветными стенами и паркетным полом среднего тона
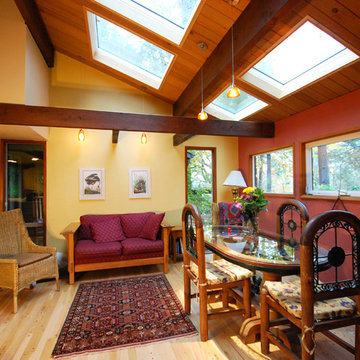
На фото: кухня-столовая среднего размера в стиле кантри с разноцветными стенами и светлым паркетным полом без камина

This Dining Room continues the coastal aesthetic of the home with paneled walls and a projecting rectangular bay with access to the outdoor entertainment spaces beyond.

Interior Design: Muratore Corp Designer, Cindy Bayon | Construction + Millwork: Muratore Corp | Photography: Scott Hargis
Источник вдохновения для домашнего уюта: кухня-столовая среднего размера в стиле лофт с разноцветными стенами и бетонным полом без камина
Источник вдохновения для домашнего уюта: кухня-столовая среднего размера в стиле лофт с разноцветными стенами и бетонным полом без камина
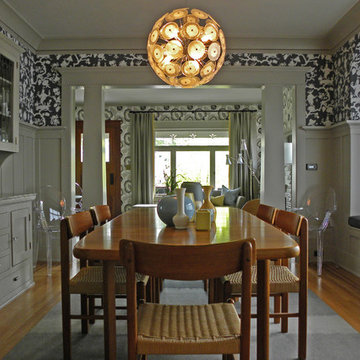
Sarah Greenman © 2012 Houzz
Matthew Craig Interiors
На фото: столовая в стиле кантри с разноцветными стенами и паркетным полом среднего тона с
На фото: столовая в стиле кантри с разноцветными стенами и паркетным полом среднего тона с

The 2021 Southern Living Idea House is inspiring on multiple levels. Dubbed the “forever home,” the concept was to design for all stages of life, with thoughtful spaces that meet the ever-evolving needs of families today.
Marvin products were chosen for this project to maximize the use of natural light, allow airflow from outdoors to indoors, and provide expansive views that overlook the Ohio River.
Столовая с розовыми стенами и разноцветными стенами – фото дизайна интерьера
1