Столовая с подвесным камином – фото дизайна интерьера
Сортировать:
Бюджет
Сортировать:Популярное за сегодня
101 - 120 из 598 фото
1 из 2
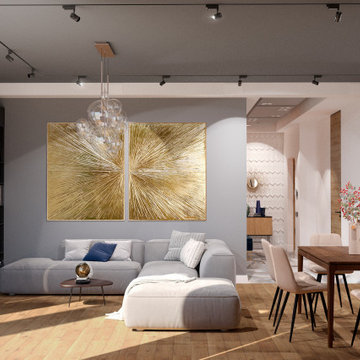
Кухня-столовая в квартире, КЖ "Кокос"
Свежая идея для дизайна: большая кухня-столовая в стиле неоклассика (современная классика) с разноцветными стенами, полом из ламината, подвесным камином, фасадом камина из камня и бежевым полом - отличное фото интерьера
Свежая идея для дизайна: большая кухня-столовая в стиле неоклассика (современная классика) с разноцветными стенами, полом из ламината, подвесным камином, фасадом камина из камня и бежевым полом - отличное фото интерьера
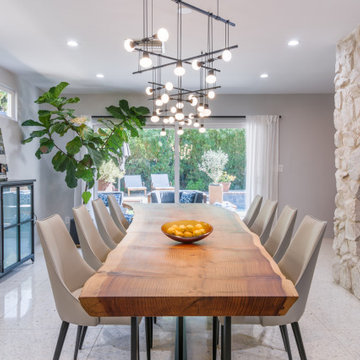
This timeless contemporary open concept kitchen/dining room was designed for a family that loves to entertain. This family hosts all holiday parties. They wanted the open concept to allow for cooking & talking, eating & talking, and to include anyone sitting outside to join in on the conversation & laughs too. In this space, you will also see the dining room, & full pool/guest bathroom. The fireplace includes a natural stone veneer to give the dining room texture & an intimate atmosphere. The tile floor is classic and brings texture & depth to the space.
JL Interiors is a LA-based creative/diverse firm that specializes in residential interiors. JL Interiors empowers homeowners to design their dream home that they can be proud of! The design isn’t just about making things beautiful; it’s also about making things work beautifully. Contact us for a free consultation Hello@JLinteriors.design _ 310.390.6849_ www.JLinteriors.design
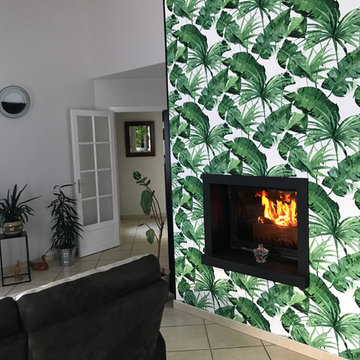
Changement d'ambiance ! La salle à manger anciennement dans des tons oranger prend des airs de jungle !
Пример оригинального дизайна: гостиная-столовая среднего размера в морском стиле с зелеными стенами, полом из керамической плитки, бежевым полом и подвесным камином
Пример оригинального дизайна: гостиная-столовая среднего размера в морском стиле с зелеными стенами, полом из керамической плитки, бежевым полом и подвесным камином
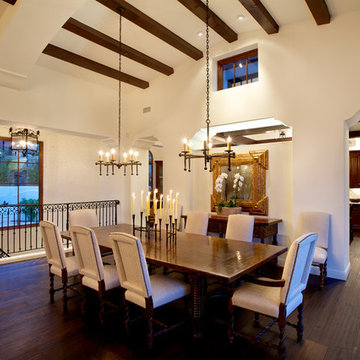
Brent Haywood
На фото: гостиная-столовая среднего размера в средиземноморском стиле с белыми стенами, темным паркетным полом, подвесным камином и коричневым полом с
На фото: гостиная-столовая среднего размера в средиземноморском стиле с белыми стенами, темным паркетным полом, подвесным камином и коричневым полом с
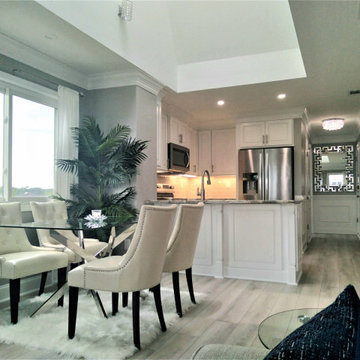
95% Gut and remodel.
Идея дизайна: кухня-столовая среднего размера в стиле модернизм с серыми стенами, полом из винила, подвесным камином, фасадом камина из дерева, серым полом, сводчатым потолком и любой отделкой стен
Идея дизайна: кухня-столовая среднего размера в стиле модернизм с серыми стенами, полом из винила, подвесным камином, фасадом камина из дерева, серым полом, сводчатым потолком и любой отделкой стен
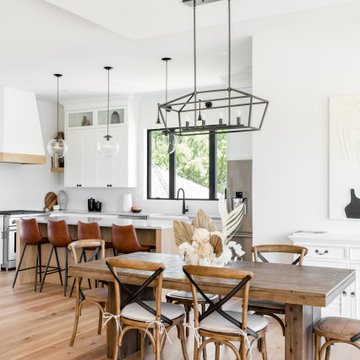
Open concept kitchen, dining, living room. High ceilings, wide Plank white oak flooring, white + oak cabinetry, fireclay apron front sink, venetian plaster hoodfan shroud, black framed windows, concrete coloured quarts countertops, stainless steel appliances.
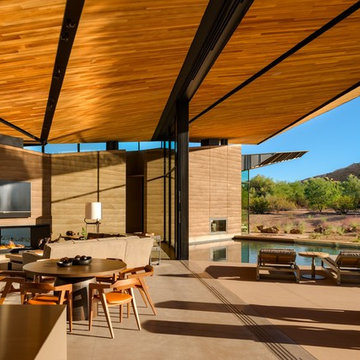
Photography by Alexander Vertikoff
Architect/Designer | Kendle Design Collaborative
Builder | Desert Star Construction
Interior Designer | David Michael Miller Associates
Landscape Architect/Designer | GBTwo
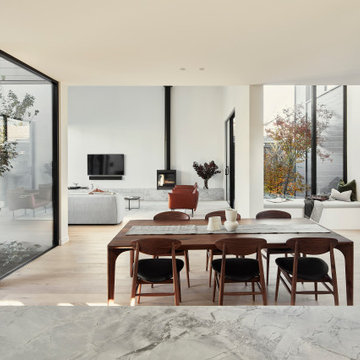
Family Room at the Ferndale Home in Glen Iris Victoria.
Builder: Mazzei Homes
Architecture: Dan Webster
Furniture: Zuster Furniture
Kitchen, Wardrobes & Joinery: The Kitchen Design Centre
Photography: Elisa Watson
Project: Royal Melbourne Hospital Lottery Home 2020
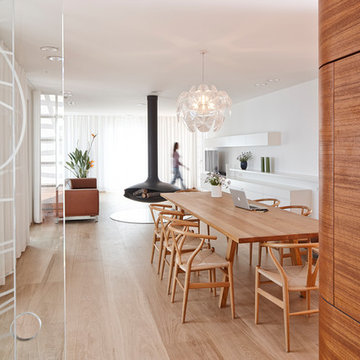
Uwe Ditz Photography
Источник вдохновения для домашнего уюта: гостиная-столовая среднего размера в современном стиле с белыми стенами, светлым паркетным полом и подвесным камином
Источник вдохновения для домашнего уюта: гостиная-столовая среднего размера в современном стиле с белыми стенами, светлым паркетным полом и подвесным камином
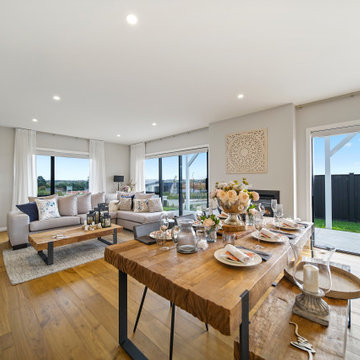
Свежая идея для дизайна: большая кухня-столовая в стиле рустика с белыми стенами, паркетным полом среднего тона, подвесным камином, фасадом камина из плитки, коричневым полом и сводчатым потолком - отличное фото интерьера
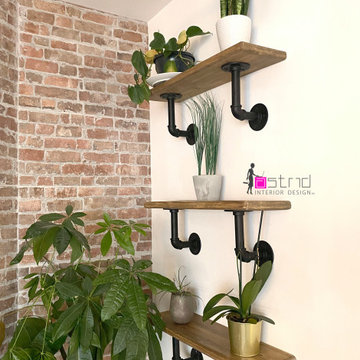
Embellishment and furnishing of a two bedrooms and two bathrooms flat situated in London.
Dining chairs from Peppermill Interiors, dining table from Wayfair, Artwork from Etsy Uk, shelves from us, Lighting from Maison Du Monde Uk, Kitchen island designed and made by us, Sofa from Willow and Hall, rug from wayfair, Bio ethanol fireplace from Ebay, sideboard from maison du Monde, golden accessories from Melody Maison and Zara Home.
The walls were initially white the brick on the walls are cladding so actual bricks that has been finely slices to be fitted on a plasterboard wall.
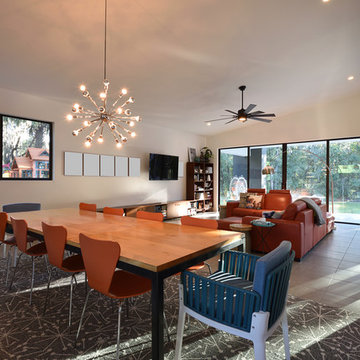
Design Styles Architecture
Стильный дизайн: большая столовая в стиле модернизм с бежевыми стенами, полом из керамогранита, подвесным камином, фасадом камина из камня и серым полом - последний тренд
Стильный дизайн: большая столовая в стиле модернизм с бежевыми стенами, полом из керамогранита, подвесным камином, фасадом камина из камня и серым полом - последний тренд
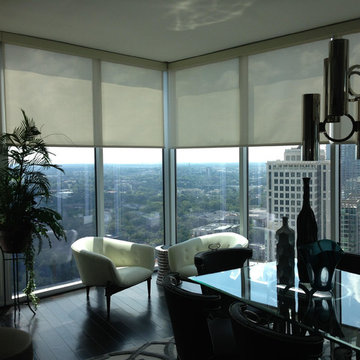
На фото: гостиная-столовая среднего размера в современном стиле с темным паркетным полом, коричневым полом, белыми стенами и подвесным камином с
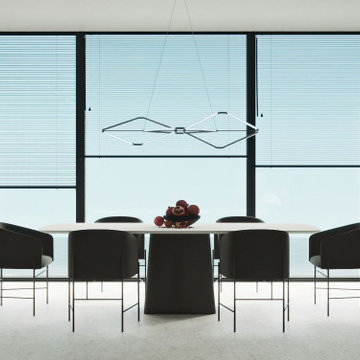
Свежая идея для дизайна: большая гостиная-столовая в современном стиле с белыми стенами, бетонным полом, подвесным камином, фасадом камина из металла и серым полом - отличное фото интерьера
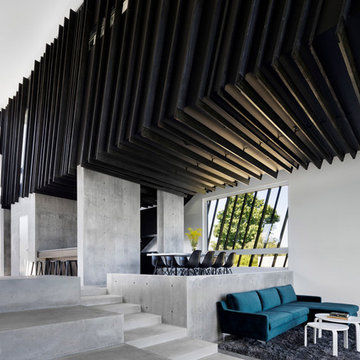
Big fixed windows and glass door bring in natural light.
Свежая идея для дизайна: гостиная-столовая среднего размера в стиле модернизм с белыми стенами, бетонным полом, подвесным камином, фасадом камина из металла и серым полом - отличное фото интерьера
Свежая идея для дизайна: гостиная-столовая среднего размера в стиле модернизм с белыми стенами, бетонным полом, подвесным камином, фасадом камина из металла и серым полом - отличное фото интерьера
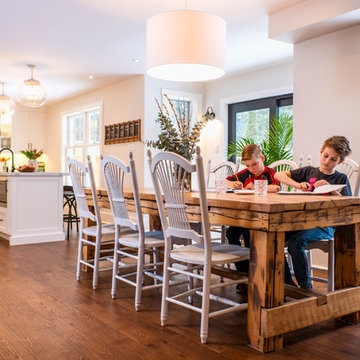
The large table is perfect for family life and getting homework done!
На фото: кухня-столовая среднего размера в стиле кантри с бежевыми стенами, паркетным полом среднего тона, подвесным камином, фасадом камина из металла и коричневым полом с
На фото: кухня-столовая среднего размера в стиле кантри с бежевыми стенами, паркетным полом среднего тона, подвесным камином, фасадом камина из металла и коричневым полом с
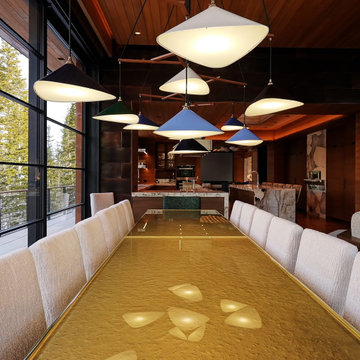
Custom windows, doors, and hardware designed and furnished by Thermally Broken Steel USA.
Other sources:
Chandelier: Emily Group of Thirteen by Daniel Becker Studio.
Dining table: Newell Design Studios.
Parsons dining chairs: John Stuart (vintage, 1968).
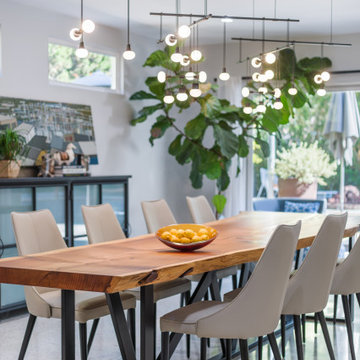
This timeless contemporary open concept kitchen/dining room was designed for a family that loves to entertain. This family hosts all holiday parties. They wanted the open concept to allow for cooking & talking, eating & talking, and to include anyone sitting outside to join in on the conversation & laughs too. In this space, you will also see the dining room, & full pool/guest bathroom. The fireplace includes a natural stone veneer to give the dining room texture & an intimate atmosphere. The tile floor is classic and brings texture & depth to the space.
JL Interiors is a LA-based creative/diverse firm that specializes in residential interiors. JL Interiors empowers homeowners to design their dream home that they can be proud of! The design isn’t just about making things beautiful; it’s also about making things work beautifully. Contact us for a free consultation Hello@JLinteriors.design _ 310.390.6849_ www.JLinteriors.design
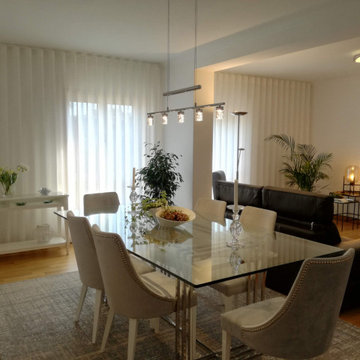
Apartamento 2 quartos (1 Suite) no Porto
Em zona calma mas com todos os transportes e Serviços.
A Cerca de 1000m da Boavista e Casa da Música
Excelentes áreas
Sala 38m2
Quarto 15m2
Suite 18m2
Cozinha 13m2
Lavandaria
1 Casas de Banho Suite
1 Casa de banho de familia com Banheira
Garagem Individual
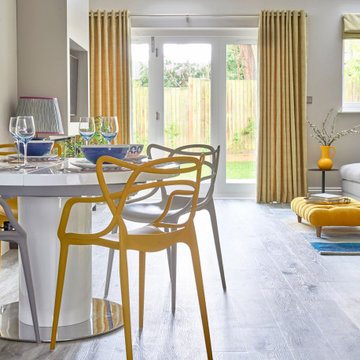
Colourful open plan living dining area.
Пример оригинального дизайна: гостиная-столовая среднего размера в современном стиле с серыми стенами, полом из винила, подвесным камином, фасадом камина из дерева и серым полом
Пример оригинального дизайна: гостиная-столовая среднего размера в современном стиле с серыми стенами, полом из винила, подвесным камином, фасадом камина из дерева и серым полом
Столовая с подвесным камином – фото дизайна интерьера
6