Столовая с подвесным камином и любым потолком – фото дизайна интерьера
Сортировать:
Бюджет
Сортировать:Популярное за сегодня
1 - 20 из 113 фото
1 из 3

The room was used as a home office, by opening the kitchen onto it, we've created a warm and inviting space, where the family loves gathering.
Источник вдохновения для домашнего уюта: большая отдельная столовая в современном стиле с синими стенами, светлым паркетным полом, подвесным камином, фасадом камина из камня, бежевым полом и кессонным потолком
Источник вдохновения для домашнего уюта: большая отдельная столовая в современном стиле с синими стенами, светлым паркетным полом, подвесным камином, фасадом камина из камня, бежевым полом и кессонным потолком

На фото: огромная отдельная столовая в стиле кантри с зелеными стенами, полом из сланца, подвесным камином, черным полом, потолком из вагонки и кирпичными стенами

Authentic Bourbon Whiskey is aged to perfection over several years in 53 gallon new white oak barrels. Weighing over 350 pounds each, thousands of these barrels are commonly stored in massive wooden warehouses built in the late 1800’s. Now being torn down and rebuilt, we are fortunate enough to save a piece of U.S. Bourbon history. Straight from the Heart of Bourbon Country, these reclaimed Bourbon warehouses and barns now receive a new life as our Distillery Hardwood Wall Planks.

Идея дизайна: огромная кухня-столовая в стиле модернизм с коричневыми стенами, ковровым покрытием, подвесным камином, фасадом камина из камня, разноцветным полом, деревянным потолком и деревянными стенами

Wrap-around windows and sliding doors extend the visual boundaries of the kitchen and dining spaces to the treetops beyond.
Custom windows, doors, and hardware designed and furnished by Thermally Broken Steel USA.
Other sources:
Chandelier by Emily Group of Thirteen by Daniel Becker Studio.
Dining table by Newell Design Studios.
Parsons dining chairs by John Stuart (vintage, 1968).
Custom shearling rug by Miksi Rugs.
Custom built-in sectional sourced from Place Textiles and Craftsmen Upholstery.

Стильный дизайн: большая столовая в скандинавском стиле с серыми стенами, полом из бамбука, подвесным камином, фасадом камина из металла, коричневым полом, потолком с обоями и обоями на стенах - последний тренд

Свежая идея для дизайна: огромная гостиная-столовая в стиле рустика с паркетным полом среднего тона, подвесным камином, фасадом камина из бетона и деревянным потолком - отличное фото интерьера

This beautiful, new construction home in Greenwich Connecticut was staged by BA Staging & Interiors to showcase all of its beautiful potential, so it will sell for the highest possible value. The staging was carefully curated to be sleek and modern, but at the same time warm and inviting to attract the right buyer. This staging included a lifestyle merchandizing approach with an obsessive attention to detail and the most forward design elements. Unique, large scale pieces, custom, contemporary artwork and luxurious added touches were used to transform this new construction into a dream home.

Bar height dining table with a nearby bar cart for entertaining. Graphic prints and accent walls add dimensions and pops of color to the room.
На фото: гостиная-столовая среднего размера в стиле неоклассика (современная классика) с черными стенами, паркетным полом среднего тона, подвесным камином, фасадом камина из металла, коричневым полом и сводчатым потолком с
На фото: гостиная-столовая среднего размера в стиле неоклассика (современная классика) с черными стенами, паркетным полом среднего тона, подвесным камином, фасадом камина из металла, коричневым полом и сводчатым потолком с

Пример оригинального дизайна: гостиная-столовая среднего размера в стиле кантри с белыми стенами, темным паркетным полом, подвесным камином, фасадом камина из металла, коричневым полом и сводчатым потолком

The room was used as a home office, by opening the kitchen onto it, we've created a warm and inviting space, where the family loves gathering.
Свежая идея для дизайна: большая отдельная столовая в современном стиле с синими стенами, светлым паркетным полом, подвесным камином, фасадом камина из камня, бежевым полом и кессонным потолком - отличное фото интерьера
Свежая идея для дизайна: большая отдельная столовая в современном стиле с синими стенами, светлым паркетным полом, подвесным камином, фасадом камина из камня, бежевым полом и кессонным потолком - отличное фото интерьера

На фото: гостиная-столовая среднего размера в стиле модернизм с белыми стенами, бетонным полом, подвесным камином, фасадом камина из металла, серым полом, деревянным потолком и деревянными стенами с

The full height windows aid in framing the external views of the natural landscape making it the focal point with the interiors taking a secondary position.
– DGK Architects
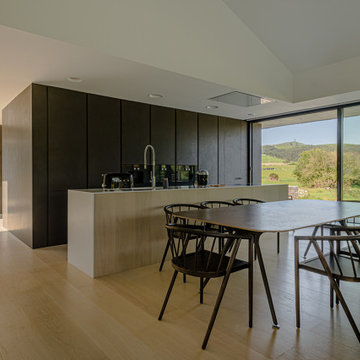
La vivienda está ubicada en el término municipal de Bareyo, en una zona eminentemente rural. El proyecto busca la máxima integración paisajística y medioambiental, debido a su localización y a las características de la arquitectura tradicional de la zona. A ello contribuye la decisión de desarrollar todo el programa en un único volumen rectangular, con su lado estrecho perpendicular a la pendiente del terreno, y de una única planta sobre rasante, la cual queda visualmente semienterrada, y abriendo los espacios a las orientaciones más favorables y protegiéndolos de las más duras.
Además, la materialidad elegida, una base de piedra sólida, los entrepaños cubiertos con paneles de gran formato de piedra negra, y la cubierta a dos aguas, con tejas de pizarra oscura, aportan tonalidades coherentes con el lugar, reflejándose de una manera actualizada.
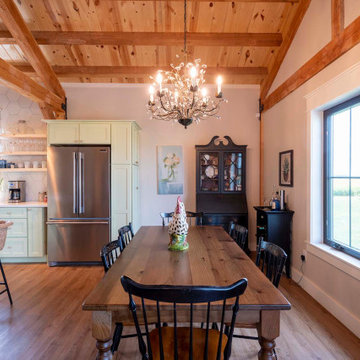
Post and beam open concept home dining room
Источник вдохновения для домашнего уюта: гостиная-столовая среднего размера в стиле рустика с бежевыми стенами, светлым паркетным полом, подвесным камином, коричневым полом, сводчатым потолком и деревянными стенами
Источник вдохновения для домашнего уюта: гостиная-столовая среднего размера в стиле рустика с бежевыми стенами, светлым паркетным полом, подвесным камином, коричневым полом, сводчатым потолком и деревянными стенами

Wall colour: Grey Moss #234 by Little Greene | Chandelier is the large Rex pendant by Timothy Oulton | Joinery by Luxe Projects London
Источник вдохновения для домашнего уюта: большая гостиная-столовая в стиле неоклассика (современная классика) с серыми стенами, темным паркетным полом, подвесным камином, фасадом камина из камня, коричневым полом, кессонным потолком и панелями на части стены
Источник вдохновения для домашнего уюта: большая гостиная-столовая в стиле неоклассика (современная классика) с серыми стенами, темным паркетным полом, подвесным камином, фасадом камина из камня, коричневым полом, кессонным потолком и панелями на части стены

Стильный дизайн: большая гостиная-столовая в стиле рустика с разноцветными стенами, паркетным полом среднего тона, подвесным камином, фасадом камина из камня, коричневым полом, деревянным потолком и деревянными стенами - последний тренд
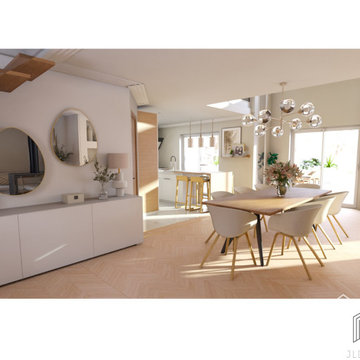
Pour ce projet, j'accompagne mes clients, qui font construire leur maison, dans l'aménagement et la décoration de celle-ci
Cela passe par une planche de style validée avec mes clients, afin de valider l'ambiance souhaitée: "Chic à la Française"
Je travaille donc sur plan pour leur proposer des visuels 3D afin qu'ils puissent se projeter dans leur future habitation
J'ai également travaillée sur la shopping list, pour leur choix de meubles, revêtement muraux et sol, ainsi que la décoration, afin que cela corresponde à leur attentes
L'avantage de passer par une décoratrice pour des projets comme celui-ci, est le gain de temps, la tranquillité d'esprit et l'accompagnement tout au long du projet
JLDécorr
Agence de Décoration
Toulouse - Montauban - Occitanie
07 85 13 82 03
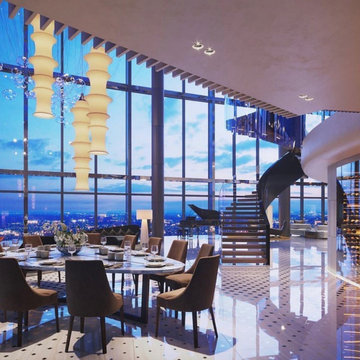
Expansive Great Room, Consisting of Music Room, Dinning Room, Living Room, Den, Staircase and Entry
Стильный дизайн: огромная гостиная-столовая в современном стиле с мраморным полом, подвесным камином, фасадом камина из камня и сводчатым потолком - последний тренд
Стильный дизайн: огромная гостиная-столовая в современном стиле с мраморным полом, подвесным камином, фасадом камина из камня и сводчатым потолком - последний тренд
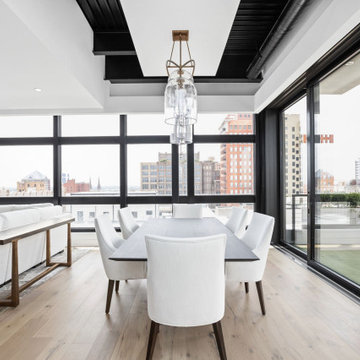
Dining room, with contemporary lighting from restoration hardware, restoration hardware furniture and sliding glass doors.
Пример оригинального дизайна: большая гостиная-столовая в современном стиле с белыми стенами, светлым паркетным полом, подвесным камином, фасадом камина из камня, разноцветным полом и кессонным потолком
Пример оригинального дизайна: большая гостиная-столовая в современном стиле с белыми стенами, светлым паркетным полом, подвесным камином, фасадом камина из камня, разноцветным полом и кессонным потолком
Столовая с подвесным камином и любым потолком – фото дизайна интерьера
1