Столовая с подвесным камином и бежевым полом – фото дизайна интерьера
Сортировать:
Бюджет
Сортировать:Популярное за сегодня
1 - 20 из 95 фото
1 из 3

The room was used as a home office, by opening the kitchen onto it, we've created a warm and inviting space, where the family loves gathering.
Пример оригинального дизайна: большая отдельная столовая в современном стиле с синими стенами, светлым паркетным полом, подвесным камином, фасадом камина из камня, бежевым полом и кессонным потолком
Пример оригинального дизайна: большая отдельная столовая в современном стиле с синими стенами, светлым паркетным полом, подвесным камином, фасадом камина из камня, бежевым полом и кессонным потолком
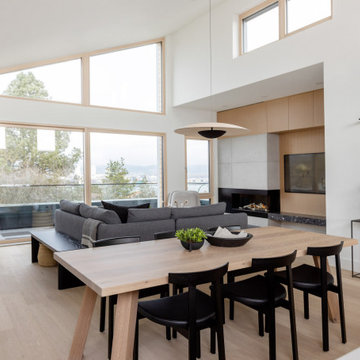
На фото: гостиная-столовая среднего размера в скандинавском стиле с белыми стенами, светлым паркетным полом, подвесным камином, фасадом камина из бетона и бежевым полом с
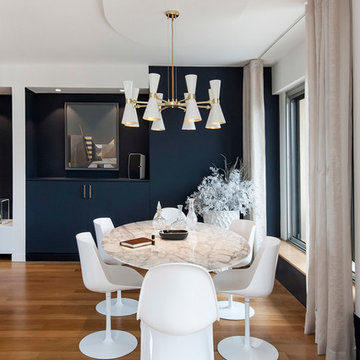
Suite à une nouvelle acquisition cette ancien duplex a été transformé en triplex. Un étage pièce de vie, un étage pour les enfants pré ado et un étage pour les parents. Nous avons travaillé les volumes, la clarté, un look à la fois chaleureux et épuré
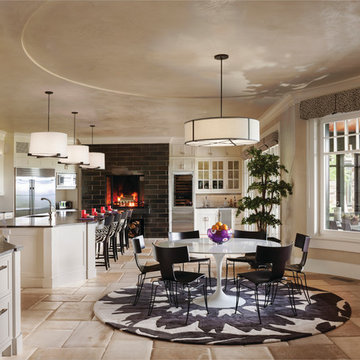
Durston Saylor
Стильный дизайн: кухня-столовая среднего размера в современном стиле с бежевыми стенами, бежевым полом, подвесным камином и фасадом камина из плитки - последний тренд
Стильный дизайн: кухня-столовая среднего размера в современном стиле с бежевыми стенами, бежевым полом, подвесным камином и фасадом камина из плитки - последний тренд

Contemporary open plan dining room and kitchen with views of the garden and adjacent interior spaces.
Стильный дизайн: большая кухня-столовая в современном стиле с белыми стенами, светлым паркетным полом, подвесным камином, фасадом камина из бетона, бежевым полом, многоуровневым потолком и панелями на части стены - последний тренд
Стильный дизайн: большая кухня-столовая в современном стиле с белыми стенами, светлым паркетным полом, подвесным камином, фасадом камина из бетона, бежевым полом, многоуровневым потолком и панелями на части стены - последний тренд
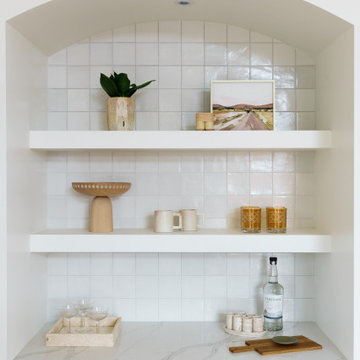
Свежая идея для дизайна: маленькая гостиная-столовая в морском стиле с белыми стенами, светлым паркетным полом, подвесным камином, фасадом камина из штукатурки, бежевым полом и сводчатым потолком для на участке и в саду - отличное фото интерьера
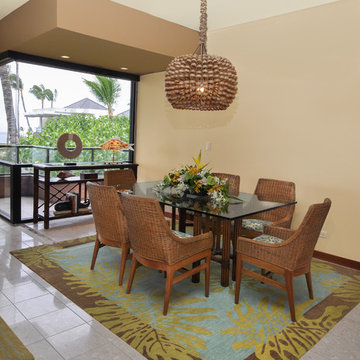
На фото: кухня-столовая среднего размера в морском стиле с бежевыми стенами, подвесным камином и бежевым полом с
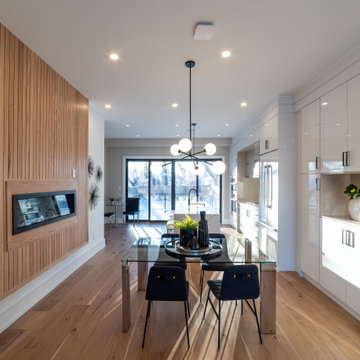
This area of the open concept space is one of my favorites. The carpentry work of the fireplace feature wall is breathtaking. We are pleased how we were able to incorporate not only a stunning feature but an interesting design to hide the staircase to the 2nd floor and to the basement.
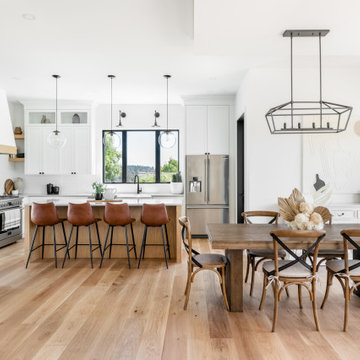
Open concept kitchen, dining, living room. High ceilings, wide Plank white oak flooring, white + oak cabinetry, fireclay apron front sink, venetian plaster hoodfan shroud, black framed windows, concrete coloured quarts countertops, stainless steel appliances.
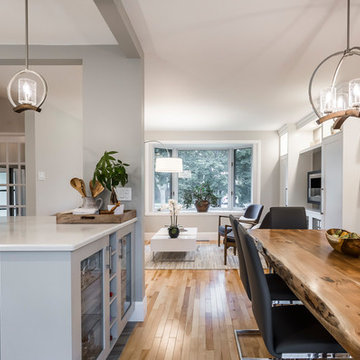
Designed by : TOC design – Tania Scardellato
Photographer: Guillaume Gorini - Studio Point de Vue
Cabinet Maker : D. C. Fabrication - Dino Cobetto
Counters: Stone Co.
Transitional Design with Rustic charm appeal. Clean lines, loads of storage, & a Touch Of Class.
Jennifer and Chris wanted to open up their living, dining and kitchen space, making it more accessible to their entertaining needs. This small Pointe-Claire home required a much needed renovation.
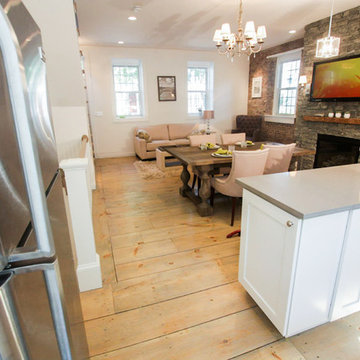
Stone Fireplace: Greenwich Gray Ledgestone
CityLight Homes project
For more visit: http://www.stoneyard.com/flippingboston
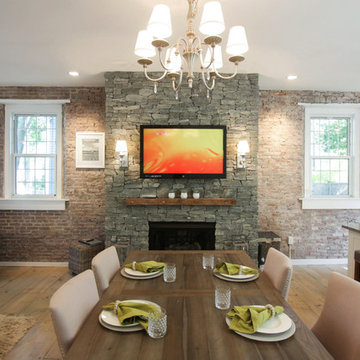
Stone Fireplace: Greenwich Gray Ledgestone
CityLight Homes project
For more visit: http://www.stoneyard.com/flippingboston
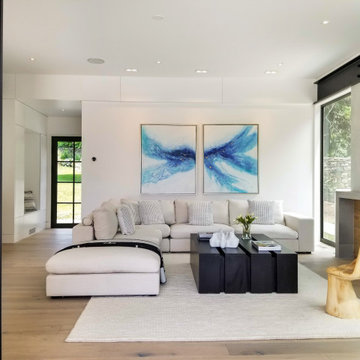
This beautiful Westport home staged by BA Staging & Interiors is almost 9,000 square feet and features fabulous, modern-farmhouse architecture. Our staging selection was carefully chosen based on the architecture and location of the property, so that this home can really shine.
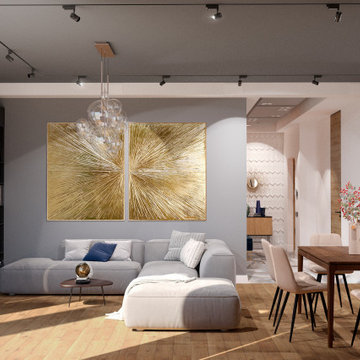
Кухня-столовая в квартире, КЖ "Кокос"
Свежая идея для дизайна: большая кухня-столовая в стиле неоклассика (современная классика) с разноцветными стенами, полом из ламината, подвесным камином, фасадом камина из камня и бежевым полом - отличное фото интерьера
Свежая идея для дизайна: большая кухня-столовая в стиле неоклассика (современная классика) с разноцветными стенами, полом из ламината, подвесным камином, фасадом камина из камня и бежевым полом - отличное фото интерьера
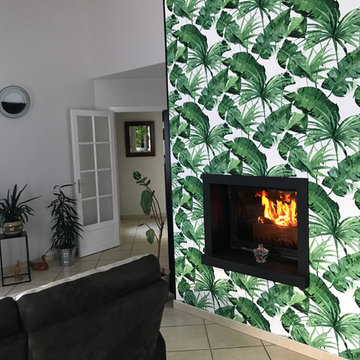
Changement d'ambiance ! La salle à manger anciennement dans des tons oranger prend des airs de jungle !
Пример оригинального дизайна: гостиная-столовая среднего размера в морском стиле с зелеными стенами, полом из керамической плитки, бежевым полом и подвесным камином
Пример оригинального дизайна: гостиная-столовая среднего размера в морском стиле с зелеными стенами, полом из керамической плитки, бежевым полом и подвесным камином
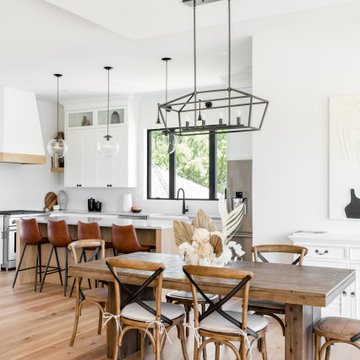
Open concept kitchen, dining, living room. High ceilings, wide Plank white oak flooring, white + oak cabinetry, fireclay apron front sink, venetian plaster hoodfan shroud, black framed windows, concrete coloured quarts countertops, stainless steel appliances.
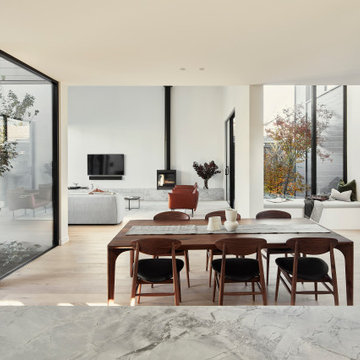
Family Room at the Ferndale Home in Glen Iris Victoria.
Builder: Mazzei Homes
Architecture: Dan Webster
Furniture: Zuster Furniture
Kitchen, Wardrobes & Joinery: The Kitchen Design Centre
Photography: Elisa Watson
Project: Royal Melbourne Hospital Lottery Home 2020
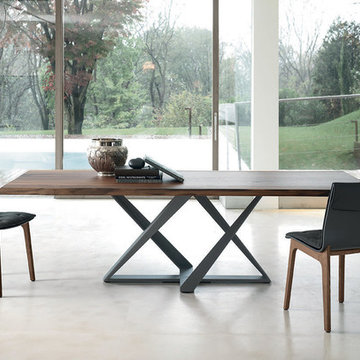
In 1963, Alessandro and Giancarlo Bontempi began to lay the foundation for what would become Bontempi Casa, one of the finest Italian design firms in the world today. The two were already recognized as talented Italian designers, known specifically for their innovative, award-winning interpretations of tables and chairs. Since the 1980s, Bontempi Casa has offered a wide range of modern furniture, but chairs remain the stars of the company’s collection. The room service 360° collection of Bontempi Casa chairs includes the best of the best.
Welcome to room service 360°, the premier destination for the world’s finest modern furniture. As an authorized dealer of the most respected furniture manufacturers in Europe, room service 360° is uniquely positioned to offer the most complete, most comprehensive and most exclusive collections of custom contemporary and modern furniture available on the market today. From world renowned designers at Bonaldo, Cattelan Italia, Fiam Italia, Foscarini, Gamma Arredamenti, Pianca, Presotto Italia, Tonelli and Tonin Casa, only the finest Italian furniture collections are represented at room service 360°.
On our website you will find the latest collections from top European contemporary/modern furniture designers, leading Italian furniture manufacturers and many exclusive products. We are also proud and excited to offer our interior design blog as an ongoing resource for design fanatics, curious souls and anyone who is looking to be inspired.
In our Philadelphia showroom we carefully select our products and change them frequently to provide our customers with the best possible mix through which they can envision their room’s décor and their life. This is the reason why many of our customers (thank you all!!!) travel for hours, and some fly to our store. This is the reason why we have earned the privilege to be the starting point for modern living for many of you.
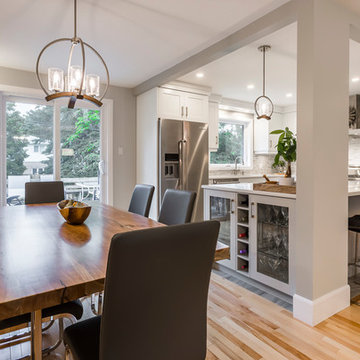
Designed by : TOC design – Tania Scardellato
Photographer: Guillaume Gorini - Studi Point de Vue
Cabinet Maker : D. C. Fabrication - Dino Cobetto
Counters: Stone Co.
A live wood edge dining table with modern chrome legs and sled base leather chairs at dining room, with extra storage and light valance ties in nicely with the kitchen. An oversized painting and natural wood colors warms up the overall space.
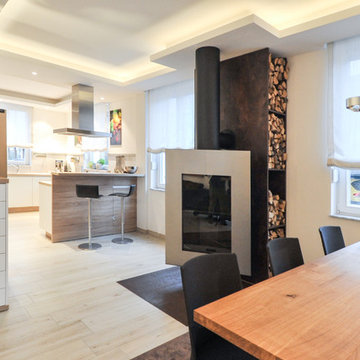
Thomas Hettwer
Идея дизайна: большая гостиная-столовая в современном стиле с белыми стенами, светлым паркетным полом, подвесным камином, фасадом камина из металла и бежевым полом
Идея дизайна: большая гостиная-столовая в современном стиле с белыми стенами, светлым паркетным полом, подвесным камином, фасадом камина из металла и бежевым полом
Столовая с подвесным камином и бежевым полом – фото дизайна интерьера
1