Столовая с горизонтальным камином – фото дизайна интерьера
Сортировать:
Бюджет
Сортировать:Популярное за сегодня
161 - 180 из 2 039 фото
1 из 2
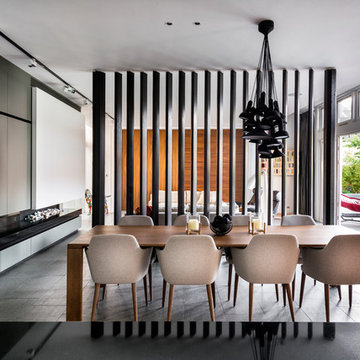
Joel Barbitta, DMax Photography
Идея дизайна: гостиная-столовая в современном стиле с горизонтальным камином
Идея дизайна: гостиная-столовая в современном стиле с горизонтальным камином
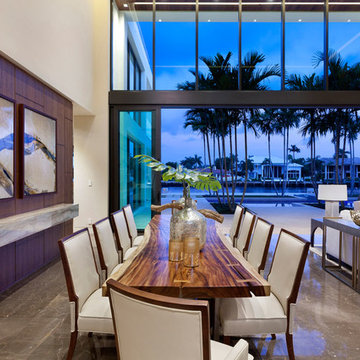
Edward C. Butera
На фото: большая гостиная-столовая в стиле модернизм с бежевыми стенами, мраморным полом, горизонтальным камином и фасадом камина из камня с
На фото: большая гостиная-столовая в стиле модернизм с бежевыми стенами, мраморным полом, горизонтальным камином и фасадом камина из камня с

The open plan in this Living/Dining/Kitchen combination area is great for entertaining family and friends while enjoying the view.
Photoraphed by: Coles Hairston
Architect: James LaRue
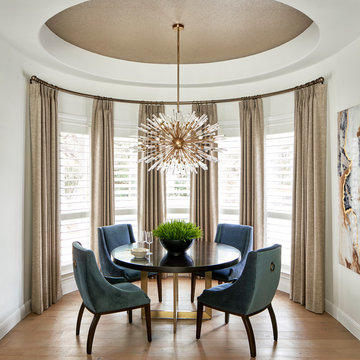
This beautiful breakfast nook features a metallic cork wallpapered ceiling, a stunning sputnik chandelier, and contemporary artwork in shades of gold and blue.
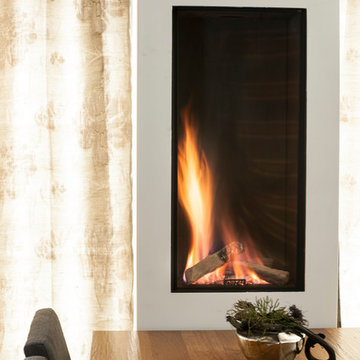
Идея дизайна: столовая в стиле ретро с белыми стенами и горизонтальным камином
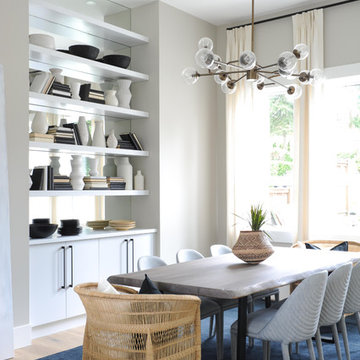
Источник вдохновения для домашнего уюта: столовая в современном стиле с серыми стенами, светлым паркетным полом, горизонтальным камином, фасадом камина из кирпича и коричневым полом

While this new home had an architecturally striking exterior, the home’s interior fell short in terms of true functionality and overall style. The most critical element in this renovation was the kitchen and dining area, which needed careful attention to bring it to the level that suited the home and the homeowners.
As a graduate of Culinary Institute of America, our client wanted a kitchen that “feels like a restaurant, with the warmth of a home kitchen,” where guests can gather over great food, great wine, and truly feel comfortable in the open concept home. Although it follows a typical chef’s galley layout, the unique design solutions and unusual materials set it apart from the typical kitchen design.
Polished countertops, laminated and stainless cabinets fronts, and professional appliances are complemented by the introduction of wood, glass, and blackened metal – materials introduced in the overall design of the house. Unique features include a wall clad in walnut for dangling heavy pots and utensils; a floating, sculptural walnut countertop piece housing an herb garden; an open pantry that serves as a coffee bar and wine station; and a hanging chalkboard that hides a water heater closet and features different coffee offerings available to guests.
The dining area addition, enclosed by windows, continues to vivify the organic elements and brings in ample natural light, enhancing the darker finishes and creating additional warmth.
Photography by Ira Montgomery
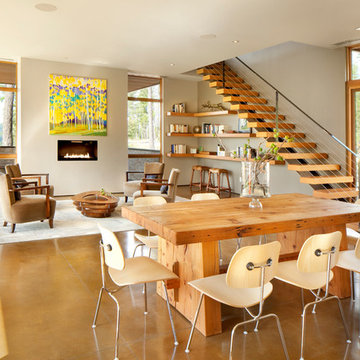
Gibeon Photography
Стильный дизайн: гостиная-столовая в современном стиле с бетонным полом и горизонтальным камином - последний тренд
Стильный дизайн: гостиная-столовая в современном стиле с бетонным полом и горизонтальным камином - последний тренд

Fun, luxurious, space enhancing solutions and pops of color were the theme for this globe-trotter young couple’s downtown condo.
The result is a space that truly reflect’s their vibrant and upbeat personalities, while being extremely functional without sacrificing looks. It is a space that exudes happiness and joie de vivre, from the secret bar to the inviting patio.
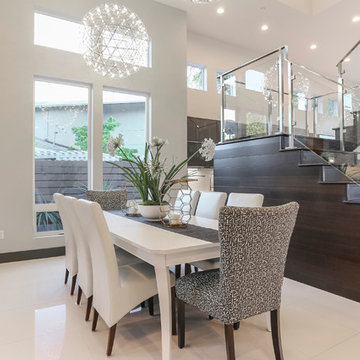
Пример оригинального дизайна: гостиная-столовая среднего размера в современном стиле с белыми стенами, полом из керамогранита, горизонтальным камином, фасадом камина из камня и белым полом
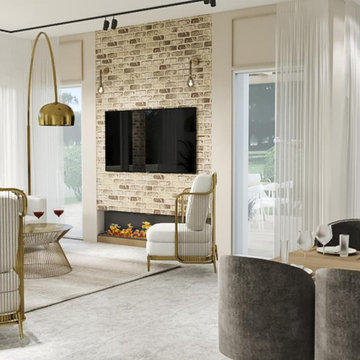
Dining and living room
Свежая идея для дизайна: гостиная-столовая среднего размера в стиле неоклассика (современная классика) с белыми стенами, полом из керамической плитки, горизонтальным камином, фасадом камина из кирпича, бежевым полом и панелями на стенах - отличное фото интерьера
Свежая идея для дизайна: гостиная-столовая среднего размера в стиле неоклассика (современная классика) с белыми стенами, полом из керамической плитки, горизонтальным камином, фасадом камина из кирпича, бежевым полом и панелями на стенах - отличное фото интерьера

A window seat was added to the front window and the existing fireplace was transformed dramatic porcelain tiles and a gas insert. The vertical oak slats separate the entry door and hold a pair of floating wood drawers. Below is a shoe cabinet - making sure all clutter is hidden behind modern finishes.
Photograph: Jeffrey Totaro
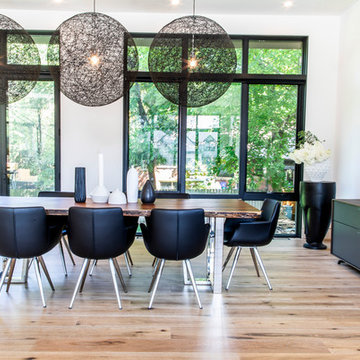
Aia Photography
На фото: кухня-столовая среднего размера в стиле модернизм с белыми стенами, паркетным полом среднего тона, горизонтальным камином, фасадом камина из камня и коричневым полом с
На фото: кухня-столовая среднего размера в стиле модернизм с белыми стенами, паркетным полом среднего тона, горизонтальным камином, фасадом камина из камня и коричневым полом с
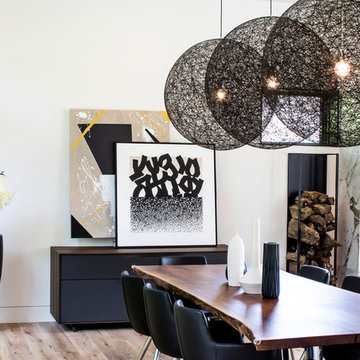
Aia Photography
Свежая идея для дизайна: кухня-столовая среднего размера в современном стиле с белыми стенами, паркетным полом среднего тона, горизонтальным камином, фасадом камина из камня и коричневым полом - отличное фото интерьера
Свежая идея для дизайна: кухня-столовая среднего размера в современном стиле с белыми стенами, паркетным полом среднего тона, горизонтальным камином, фасадом камина из камня и коричневым полом - отличное фото интерьера
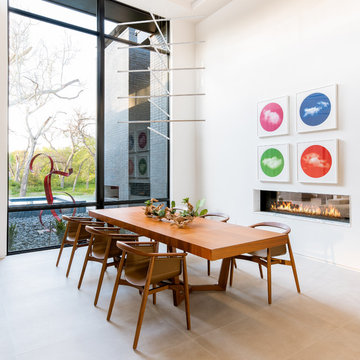
На фото: столовая в современном стиле с белыми стенами, горизонтальным камином и бежевым полом
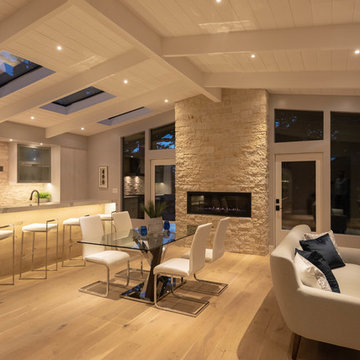
Свежая идея для дизайна: кухня-столовая среднего размера в стиле ретро с коричневым полом, серыми стенами, светлым паркетным полом, горизонтальным камином и фасадом камина из камня - отличное фото интерьера
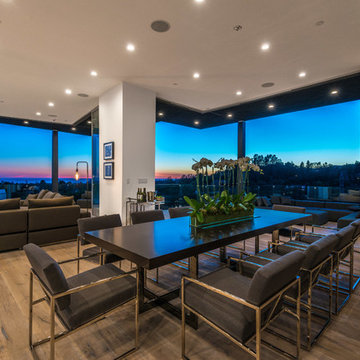
Ground up development. 7,000 sq ft contemporary luxury home constructed by FINA Construction Group Inc.
На фото: огромная кухня-столовая в современном стиле с светлым паркетным полом, горизонтальным камином и фасадом камина из камня с
На фото: огромная кухня-столовая в современном стиле с светлым паркетным полом, горизонтальным камином и фасадом камина из камня с
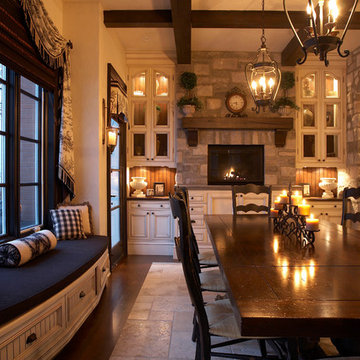
This traditional kitchen breakfast area features a window seat, stone wall and arch, wood beams and a raised fireplace.
Пример оригинального дизайна: большая столовая в классическом стиле с бежевыми стенами, полом из керамической плитки, фасадом камина из камня и горизонтальным камином
Пример оригинального дизайна: большая столовая в классическом стиле с бежевыми стенами, полом из керамической плитки, фасадом камина из камня и горизонтальным камином
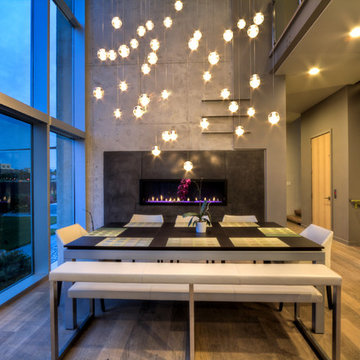
Свежая идея для дизайна: гостиная-столовая среднего размера в современном стиле с серыми стенами, паркетным полом среднего тона, горизонтальным камином, фасадом камина из металла и коричневым полом - отличное фото интерьера
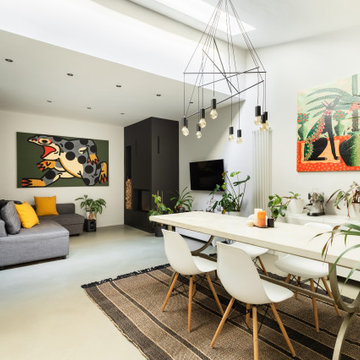
Una ristrutturazione leggera per questo appartamento in centro storico. resina industriale grigia a pavimento, tante piante da appartamento e tante grafiche in parete nelle opere d'arte dell'artista Power Notte
Tappeto in fibra naturale, tavolo in cemento spatolato
Столовая с горизонтальным камином – фото дизайна интерьера
9