Столовая с бежевыми стенами и двусторонним камином – фото дизайна интерьера
Сортировать:
Бюджет
Сортировать:Популярное за сегодня
41 - 60 из 668 фото
1 из 3
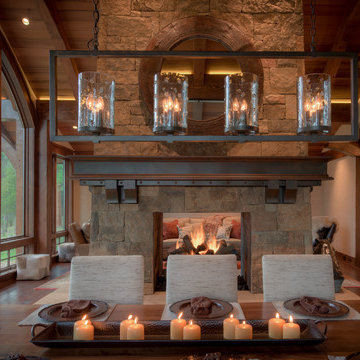
Damon Searles - photographer
Идея дизайна: кухня-столовая в стиле рустика с бежевыми стенами, темным паркетным полом, двусторонним камином и фасадом камина из камня
Идея дизайна: кухня-столовая в стиле рустика с бежевыми стенами, темным паркетным полом, двусторонним камином и фасадом камина из камня
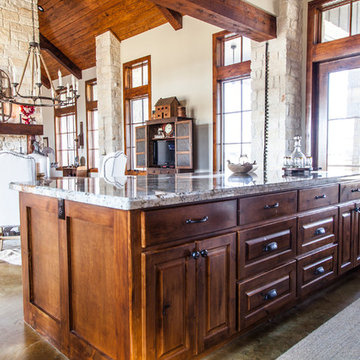
Open concept Craftsman Style Kitchen and Dining Room with Stone Face Fireplace. The Kitchen features custom built stained cabinets and granite countertops
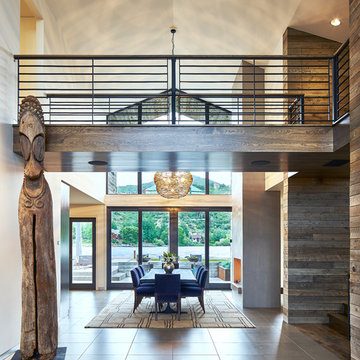
David Agnello
Стильный дизайн: гостиная-столовая среднего размера в современном стиле с бежевыми стенами, темным паркетным полом, двусторонним камином, фасадом камина из штукатурки и коричневым полом - последний тренд
Стильный дизайн: гостиная-столовая среднего размера в современном стиле с бежевыми стенами, темным паркетным полом, двусторонним камином, фасадом камина из штукатурки и коричневым полом - последний тренд
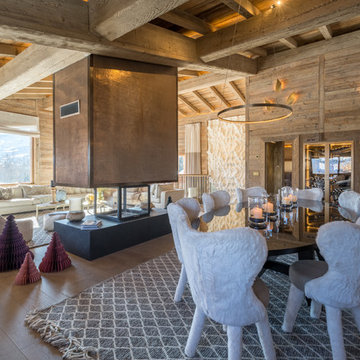
@DanielDurandPhotographe
Источник вдохновения для домашнего уюта: большая гостиная-столовая в стиле рустика с бежевыми стенами, паркетным полом среднего тона, двусторонним камином, фасадом камина из металла и бежевым полом
Источник вдохновения для домашнего уюта: большая гостиная-столовая в стиле рустика с бежевыми стенами, паркетным полом среднего тона, двусторонним камином, фасадом камина из металла и бежевым полом

Nick Springett Photography
На фото: отдельная столовая среднего размера в современном стиле с двусторонним камином, бежевыми стенами, светлым паркетным полом и фасадом камина из плитки
На фото: отдельная столовая среднего размера в современном стиле с двусторонним камином, бежевыми стенами, светлым паркетным полом и фасадом камина из плитки
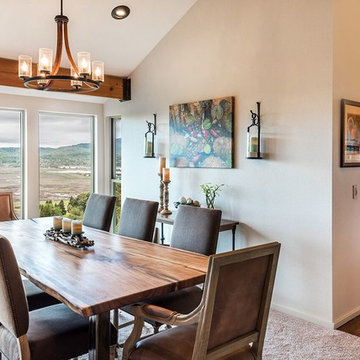
На фото: отдельная столовая среднего размера в стиле рустика с бежевыми стенами, ковровым покрытием, двусторонним камином, фасадом камина из металла и бежевым полом
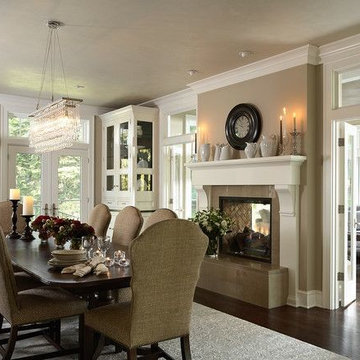
This new construction home has a 2 sided fireplace that separates the sunporch from the dining room. We added a custom built in china cabinet and dining room furniture that will go with the neutral wall palette.
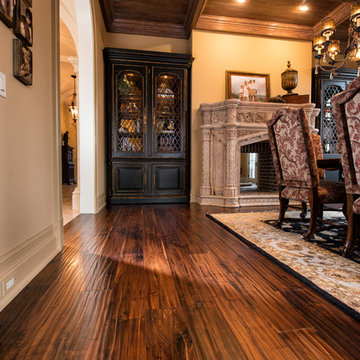
Walnut old growth flooring – with its incomparable, purple-tinged chocolate hues – will help you create an exceptional space of unparalleled style and refinement. This walnut wood flooring is manufactured without steaming to preserve light sapwood accents and create a natural, one-of-a-kind sheen, walnut’s strength and beauty will last a lifetime and beyond.
Distinctives of Old Growth Walnut
This walnut wide plank flooring is cut from dead or fallen virgin wood timbers that are centuries old, walnut features a rich blend of coffee-colored browns with occasional touches of caramel from its light sapwood. It offers an extraordinarily tight grain pattern, sound knots and natural checking.

Natural stone dimensional tile and river rock media transform an uninspiring double-sided gas fireplace. Removing the original French doors on either side of the fireplace allows the new ventless fireplace to command center stage, creating a large fluid space connecting the elegant breakfast room and bonus family room
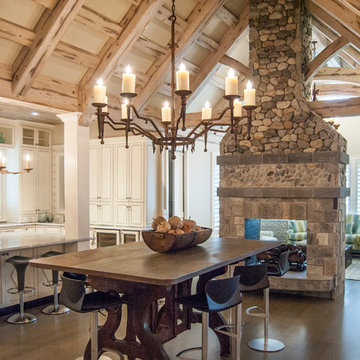
catalyst architects
Свежая идея для дизайна: гостиная-столовая в стиле рустика с бежевыми стенами, темным паркетным полом, двусторонним камином и фасадом камина из камня - отличное фото интерьера
Свежая идея для дизайна: гостиная-столовая в стиле рустика с бежевыми стенами, темным паркетным полом, двусторонним камином и фасадом камина из камня - отличное фото интерьера
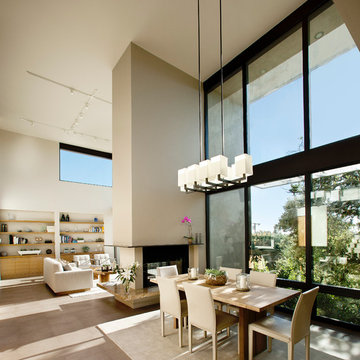
The Tice Residences replace a run-down and aging duplex with two separate, modern, Santa Barbara homes. Although the unique creek-side site (which the client’s original home looked toward across a small ravine) proposed significant challenges, the clients were certain they wanted to live on the lush “Riviera” hillside.
The challenges presented were ultimately overcome through a thorough and careful study of site conditions. With an extremely efficient use of space and strategic placement of windows and decks, privacy is maintained while affording expansive views from each home to the creek, downtown Santa Barbara and Pacific Ocean beyond. Both homes appear to have far more openness than their compact lots afford.
The solution strikes a balance between enclosure and openness. Walls and landscape elements divide and protect two private domains, and are in turn, carefully penetrated to reveal views.
Both homes are variations on one consistent theme: elegant composition of contemporary, “warm” materials; strong roof planes punctuated by vertical masses; and floating decks. The project forms an intimate connection with its setting by using site-excavated stone, terracing landscape planters with native plantings, and utilizing the shade provided by its ancient Riviera Oak trees.
2012 AIA Santa Barbara Chapter Merit Award
Jim Bartsch Photography

Стильный дизайн: гостиная-столовая среднего размера в современном стиле с бежевыми стенами, полом из сланца, двусторонним камином, фасадом камина из камня и серым полом - последний тренд

David Lauer Photography
Пример оригинального дизайна: большая гостиная-столовая в современном стиле с бежевыми стенами, паркетным полом среднего тона, двусторонним камином и фасадом камина из дерева
Пример оригинального дизайна: большая гостиная-столовая в современном стиле с бежевыми стенами, паркетным полом среднего тона, двусторонним камином и фасадом камина из дерева
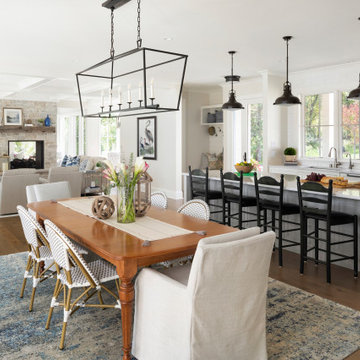
This great room allows for ease of entertaining, with open spaces each defined by light fixtures, cabinetry and ceiling beams.
Пример оригинального дизайна: большая кухня-столовая в классическом стиле с бежевыми стенами, паркетным полом среднего тона, двусторонним камином, фасадом камина из камня и серым полом
Пример оригинального дизайна: большая кухня-столовая в классическом стиле с бежевыми стенами, паркетным полом среднего тона, двусторонним камином, фасадом камина из камня и серым полом
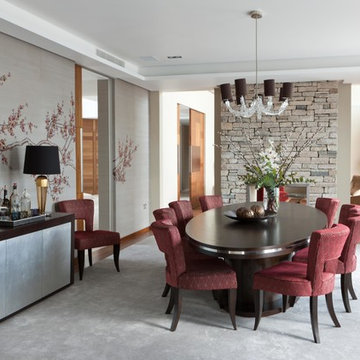
Jake Fitzjones
На фото: столовая в современном стиле с двусторонним камином, фасадом камина из камня и бежевыми стенами
На фото: столовая в современном стиле с двусторонним камином, фасадом камина из камня и бежевыми стенами

Свежая идея для дизайна: огромная столовая в современном стиле с бежевыми стенами, бетонным полом, двусторонним камином и фасадом камина из камня - отличное фото интерьера
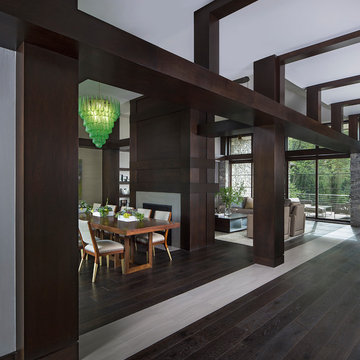
Photos by Beth Singer
Architecture/Build: Luxe Homes Design & Build
Источник вдохновения для домашнего уюта: большая гостиная-столовая в стиле модернизм с бежевыми стенами, темным паркетным полом, двусторонним камином, фасадом камина из плитки и коричневым полом
Источник вдохновения для домашнего уюта: большая гостиная-столовая в стиле модернизм с бежевыми стенами, темным паркетным полом, двусторонним камином, фасадом камина из плитки и коричневым полом

Two gorgeous Acucraft custom gas fireplaces fit seamlessly into this ultra-modern hillside hideaway with unobstructed views of downtown San Francisco & the Golden Gate Bridge. http://www.acucraft.com/custom-gas-residential-fireplaces-tiburon-ca-residence/
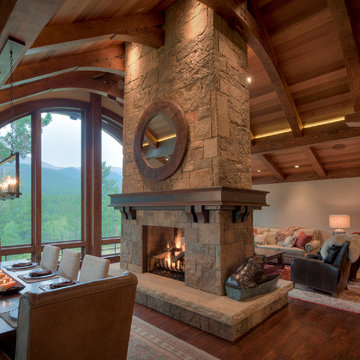
The architect, David Hueter, designed the remodel of this Allenspark ranch house to nestle into the surroundings and showcase the amazing Long's Peak view.
The custom metal mantle was designed and fabricated by Raw Urth of Fort Collins.
Builder - Splittberger construction
Damon Searles - photographer
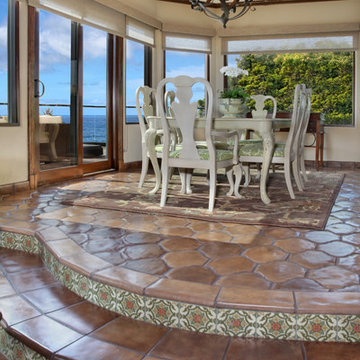
Jeri Koegel
Свежая идея для дизайна: кухня-столовая среднего размера в средиземноморском стиле с бежевыми стенами, полом из терракотовой плитки, двусторонним камином и фасадом камина из плитки - отличное фото интерьера
Свежая идея для дизайна: кухня-столовая среднего размера в средиземноморском стиле с бежевыми стенами, полом из терракотовой плитки, двусторонним камином и фасадом камина из плитки - отличное фото интерьера
Столовая с бежевыми стенами и двусторонним камином – фото дизайна интерьера
3