Столовая с бежевыми стенами и двусторонним камином – фото дизайна интерьера
Сортировать:
Бюджет
Сортировать:Популярное за сегодня
141 - 160 из 668 фото
1 из 3

Follow the beautifully paved brick driveway and walk right into your dream home! Custom-built on 2006, it features 4 bedrooms, 5 bathrooms, a study area, a den, a private underground pool/spa overlooking the lake and beautifully landscaped golf course, and the endless upgrades! The cul-de-sac lot provides extensive privacy while being perfectly situated to get the southwestern Floridian exposure. A few special features include the upstairs loft area overlooking the pool and golf course, gorgeous chef's kitchen with upgraded appliances, and the entrance which shows an expansive formal room with incredible views. The atrium to the left of the house provides a wonderful escape for horticulture enthusiasts, and the 4 car garage is perfect for those expensive collections! The upstairs loft is the perfect area to sit back, relax and overlook the beautiful scenery located right outside the walls. The curb appeal is tremendous. This is a dream, and you get it all while being located in the boutique community of Renaissance, known for it's Arthur Hills Championship golf course!
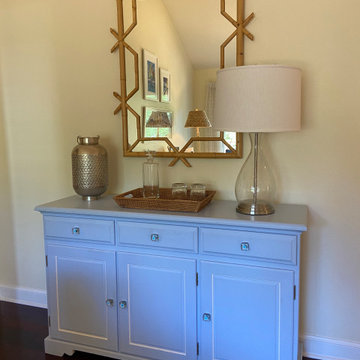
На фото: столовая среднего размера в морском стиле с с кухонным уголком, бежевыми стенами, паркетным полом среднего тона, двусторонним камином, фасадом камина из плитки и коричневым полом
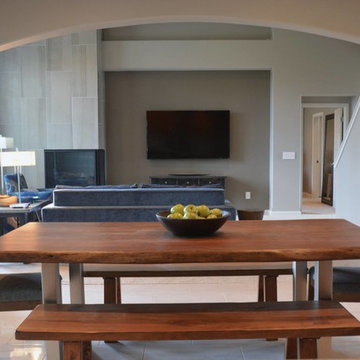
Идея дизайна: большая гостиная-столовая в современном стиле с бежевыми стенами, полом из керамической плитки, двусторонним камином, фасадом камина из плитки и белым полом
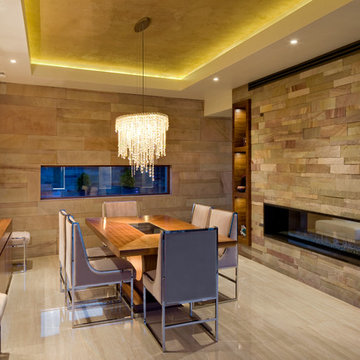
На фото: столовая среднего размера в современном стиле с двусторонним камином, фасадом камина из камня, бежевыми стенами и бежевым полом с
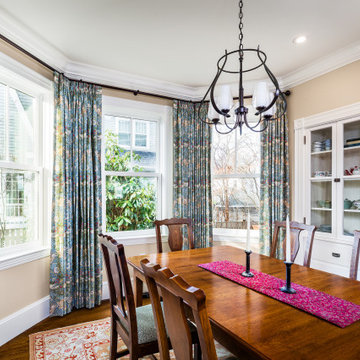
This updated traditional formal dining room with beige and white paint scheme and blue print curtains extends into a generous bay window at one end and one side of a two-sided gas fireplace at the other. The built-in china cabinet was fully restored during the whole-house renovation of this Victorian home.
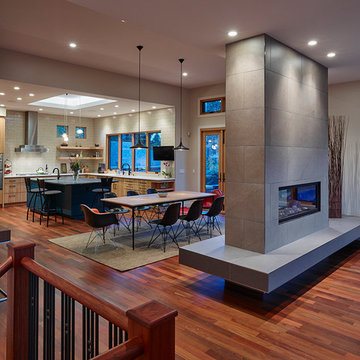
Kitchen, Dining and Living Room:
Beautiful site-finished Ipe 3/4" solid hardwood flooring with Rubio oil finish.
Fireplace, flooring & kitchen backsplash all done by Floorscapes Inc.
Photo Credits: Ian Grant
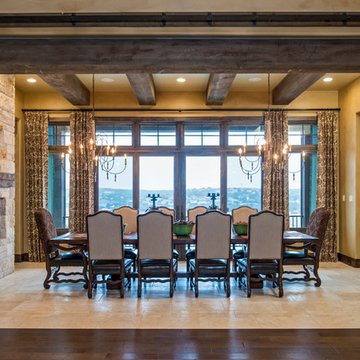
Design Vision of Austin - Home Plans
Designer Floors - Flooring
Merrick Ailes - Photography
На фото: огромная кухня-столовая в стиле рустика с бежевыми стенами, двусторонним камином и фасадом камина из камня
На фото: огромная кухня-столовая в стиле рустика с бежевыми стенами, двусторонним камином и фасадом камина из камня
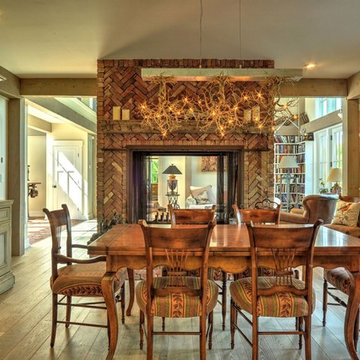
Barn House Dining Room
Chris Foster Photography
Свежая идея для дизайна: большая кухня-столовая в стиле кантри с бежевыми стенами, светлым паркетным полом, двусторонним камином, фасадом камина из кирпича и коричневым полом - отличное фото интерьера
Свежая идея для дизайна: большая кухня-столовая в стиле кантри с бежевыми стенами, светлым паркетным полом, двусторонним камином, фасадом камина из кирпича и коричневым полом - отличное фото интерьера
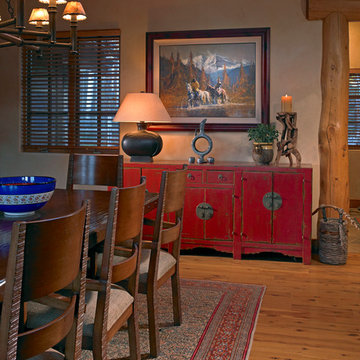
Пример оригинального дизайна: большая отдельная столовая в стиле рустика с бежевыми стенами, паркетным полом среднего тона, двусторонним камином, фасадом камина из камня и коричневым полом
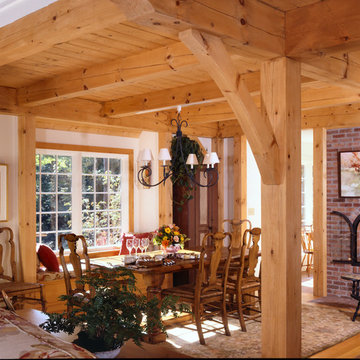
Bob Britton Timberpeg Regional Manager Serving, Massachusetts
На фото: кухня-столовая в классическом стиле с светлым паркетным полом, двусторонним камином, фасадом камина из кирпича и бежевыми стенами с
На фото: кухня-столовая в классическом стиле с светлым паркетным полом, двусторонним камином, фасадом камина из кирпича и бежевыми стенами с
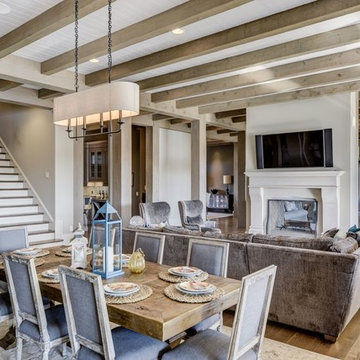
Keeping Room - Four Hands Dining Table, Arteriors Chandelier, Century Furniture Dining Chair, Oriental Rug,
Идея дизайна: большая кухня-столовая в современном стиле с бежевыми стенами, паркетным полом среднего тона, двусторонним камином и фасадом камина из штукатурки
Идея дизайна: большая кухня-столовая в современном стиле с бежевыми стенами, паркетным полом среднего тона, двусторонним камином и фасадом камина из штукатурки
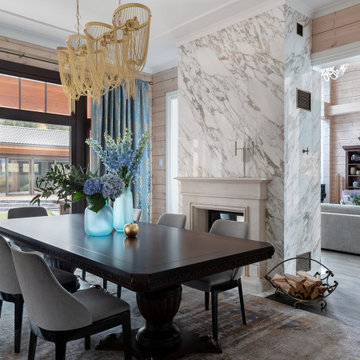
Стильный дизайн: столовая в стиле неоклассика (современная классика) с бежевыми стенами и двусторонним камином - последний тренд
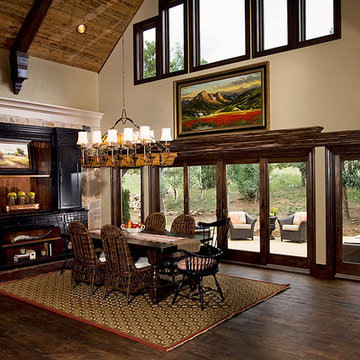
Dining room with double French-wood Gliding Patio doors. Renewal by Andersen custom stains all woodwork to match the rest of your home
На фото: огромная гостиная-столовая в классическом стиле с бежевыми стенами, темным паркетным полом, фасадом камина из кирпича и двусторонним камином с
На фото: огромная гостиная-столовая в классическом стиле с бежевыми стенами, темным паркетным полом, фасадом камина из кирпича и двусторонним камином с
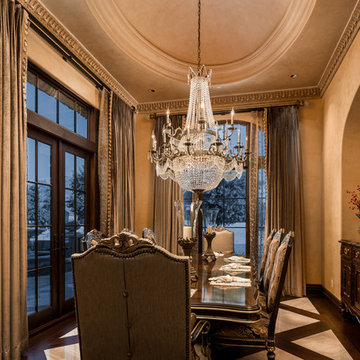
Traditional dining room with a 8 person custom dining table and chairs, and crystal chandelier.
Идея дизайна: огромная отдельная столовая в классическом стиле с бежевыми стенами, темным паркетным полом, двусторонним камином, фасадом камина из камня и разноцветным полом
Идея дизайна: огромная отдельная столовая в классическом стиле с бежевыми стенами, темным паркетным полом, двусторонним камином, фасадом камина из камня и разноцветным полом
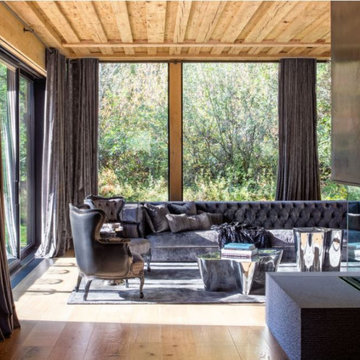
This stunning custom four sided glass fireplace with traditional logset boasts the largest flames on the market and safe-to-touch glass with our Patent-Pending dual pane glass cooling system.
Fireplace Manufacturer: Acucraft Fireplaces
Architect: Eigelberger
Contractor: Brikor Associates
Interior Furnishing: Chalissima
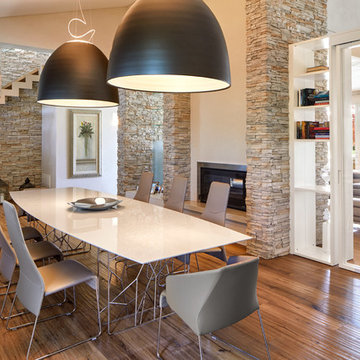
Foto: Marco Favali
Prodotti: Selezione Arredamenti s.r.l. Verona
На фото: огромная гостиная-столовая в современном стиле с бежевыми стенами, паркетным полом среднего тона, двусторонним камином, фасадом камина из камня и коричневым полом
На фото: огромная гостиная-столовая в современном стиле с бежевыми стенами, паркетным полом среднего тона, двусторонним камином, фасадом камина из камня и коричневым полом
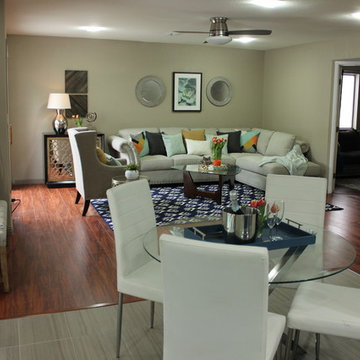
Open to the kitchen, this family room has comfort abounding. The tan walls are complimented by the large blue and white area rug. We placed a lovely glass top dinette table and white leather chairs just off the kitchen for those quick meals. Large windows to the back pool area bring in light and nature for a soothing feel.
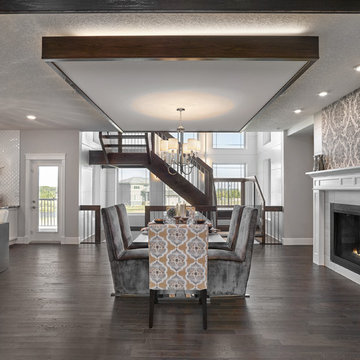
Merle Prosofky Photography Ltd.
На фото: большая гостиная-столовая в стиле неоклассика (современная классика) с бежевыми стенами, темным паркетным полом, двусторонним камином и фасадом камина из плитки с
На фото: большая гостиная-столовая в стиле неоклассика (современная классика) с бежевыми стенами, темным паркетным полом, двусторонним камином и фасадом камина из плитки с
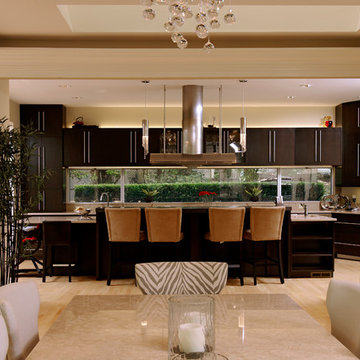
n the main level, the walls enclosing the kitchen were demolished to open up the space and improve flow. The space for the original, adjoining breakfast room with banquette was incorporated into the kitchen design. A multi-purpose island now runs the length of the expanded room to provide seating for casual meals and a great display area when entertaining. Countertop work space and storage abound and the clean, contemporary lines are enhanced by the open floor plan.
BOWA and Bob Narod Photography
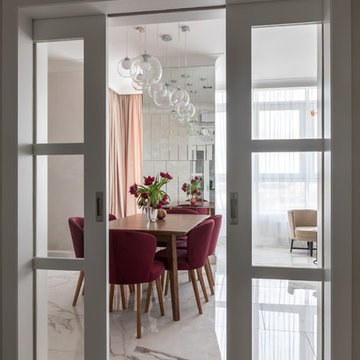
Апартаменты в стиле Armani Casa в жилом комплексе JACK HOUSE на Печерске в Киеве.
Дизайн интерьера и реализация: AVG Group.
Стулья: DLS-Мебель
Картины: Алёна Кузнецова (Alena Kuznetsova)
Скульптура: Александр Моргацкий
Столовая с бежевыми стенами и двусторонним камином – фото дизайна интерьера
8