Столовая с бежевыми стенами и двусторонним камином – фото дизайна интерьера
Сортировать:
Бюджет
Сортировать:Популярное за сегодня
121 - 140 из 668 фото
1 из 3
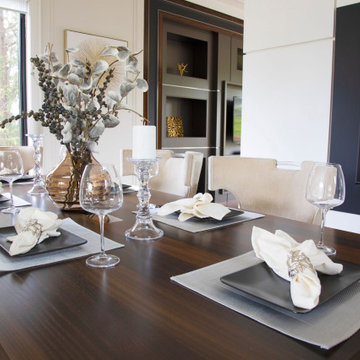
Astaneh Construction is proud to announce the successful completion of one of our most favourite projects to date - a custom-built home in Toronto's Greater Toronto Area (GTA) using only the highest quality materials and the most professional tradespeople available. The project, which spanned an entire year from start to finish, is a testament to our commitment to excellence in every aspect of our work.
As a leading home renovation and kitchen renovation company in Toronto, Astaneh Construction is dedicated to providing our clients with exceptional results that exceed their expectations. Our custom home build in 2020 is a shining example of this commitment, as we spared no expense to ensure that every detail of the project was executed flawlessly.
From the initial planning stages to the final walkthrough, our team worked tirelessly to ensure that every aspect of the project met our strict standards of quality and craftsmanship. We carefully selected the most professional and skilled tradespeople in the GTA to work alongside us, and only used the highest quality materials and finishes available to us.
The total cost of the project was $350 per sqft, which equates to a cost of over 1 million and 200 hundred thousand Canadian dollars for the 3500 sqft custom home. We are confident that this investment was worth every penny, as the final result is a breathtaking masterpiece that will stand the test of time.
We take great pride in our work at Astaneh Construction, and the completion of this project has only reinforced our commitment to excellence. If you are considering a home renovation or kitchen renovation in Toronto, we invite you to experience the Astaneh Construction difference for yourself. Contact us today to learn more about our services and how we can help you turn your dream home into a reality.
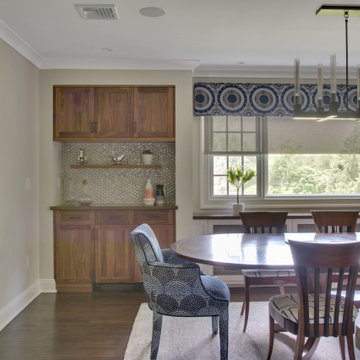
This project incorporated the main floor of the home. The existing kitchen was narrow and dated, and closed off from the rest of the common spaces. The client’s wish list included opening up the space to combine the dining room and kitchen, create a more functional entry foyer, and update the dark sunporch to be more inviting.
The concept resulted in swapping the kitchen and dining area, creating a perfect flow from the entry through to the sunporch.
The new dining room features a family heirloom dining table and includes updated lighting and accessories, new upholstery for all chairs, custom window treatments, built-in cabinetry in white and walnut with zinc countertops and a stainless steel penny tile backsplash to add some sparkle.
Built-in cabinets in the foyer help keep things neat and tidy.
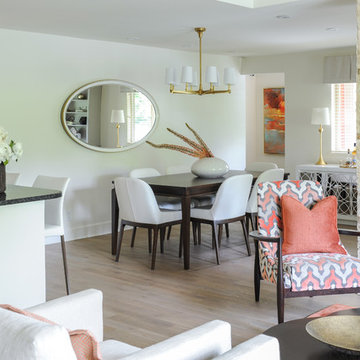
When our clients completed a renovation of their mid-century rancher in North Vancouver's Edgemont Village neighbourhood, their home felt anything but finished. Their traditional furnishings looked dated and tired in the newly updated spaces, so they called on us for help. As a busy professional couple with grown children, our clients were looking for a polished, sophisticated look for their home. We used their collection of artwork as a jumping off point for each room, developing a colour scheme for the main living areas in neutral greys and beiges with a generous dose of rich burnt orange tones. We created interest by layering patterned wallpaper, textured fabrics and a mix of metals and designed several custom pieces including the large library wall unit that defines one end of the living space. The result is a lively, sophisticated and classic decor that suit our clients perfectly.
Tracey Ayton Photography
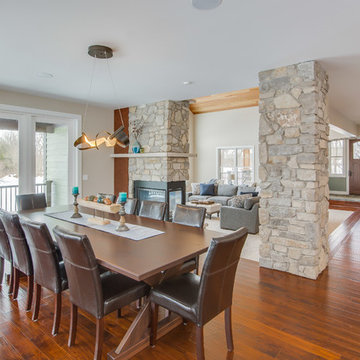
After finalizing the layout for their new build, the homeowners hired SKP Design to select all interior materials and finishes and exterior finishes. They wanted a comfortable inviting lodge style with a natural color palette to reflect the surrounding 100 wooded acres of their property. http://www.skpdesign.com/inviting-lodge
SKP designed three fireplaces in the great room, sunroom and master bedroom. The two-sided great room fireplace is the heart of the home and features the same stone used on the exterior, a natural Michigan stone from Stonemill. With Cambria countertops, the kitchen layout incorporates a large island and dining peninsula which coordinates with the nearby custom-built dining room table. Additional custom work includes two sliding barn doors, mudroom millwork and built-in bunk beds. Engineered wood floors are from Casabella Hardwood with a hand scraped finish. The black and white laundry room is a fresh looking space with a fun retro aesthetic.
Photography: Casey Spring
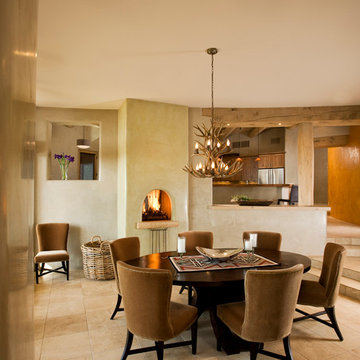
Идея дизайна: отдельная столовая среднего размера в современном стиле с бежевыми стенами, полом из известняка и двусторонним камином
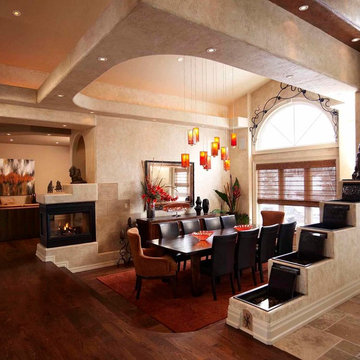
На фото: отдельная столовая среднего размера в стиле фьюжн с бежевыми стенами, темным паркетным полом, двусторонним камином и фасадом камина из металла
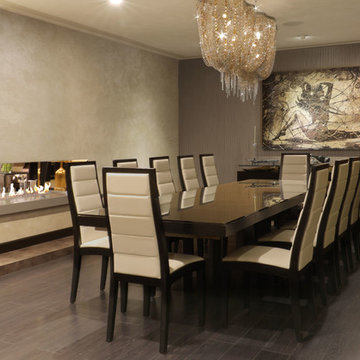
Dining room with double sided fireplace, custom artwork and fireplace.
Источник вдохновения для домашнего уюта: гостиная-столовая в стиле неоклассика (современная классика) с бежевыми стенами, паркетным полом среднего тона, двусторонним камином, фасадом камина из штукатурки и серым полом
Источник вдохновения для домашнего уюта: гостиная-столовая в стиле неоклассика (современная классика) с бежевыми стенами, паркетным полом среднего тона, двусторонним камином, фасадом камина из штукатурки и серым полом
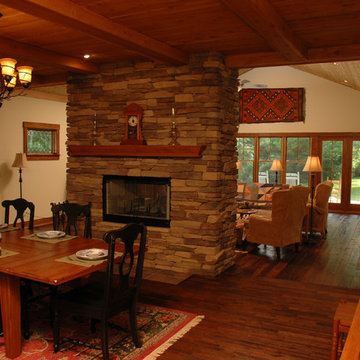
Neal's Design Remodel
Стильный дизайн: гостиная-столовая среднего размера в стиле кантри с бежевыми стенами, паркетным полом среднего тона, двусторонним камином и фасадом камина из камня - последний тренд
Стильный дизайн: гостиная-столовая среднего размера в стиле кантри с бежевыми стенами, паркетным полом среднего тона, двусторонним камином и фасадом камина из камня - последний тренд
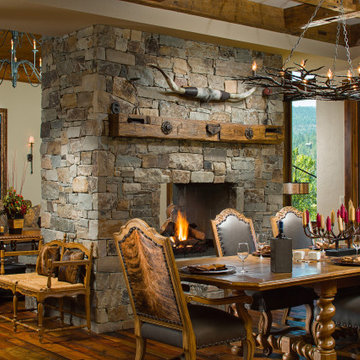
Идея дизайна: столовая в стиле рустика с бежевыми стенами, темным паркетным полом, двусторонним камином, фасадом камина из каменной кладки, коричневым полом и балками на потолке
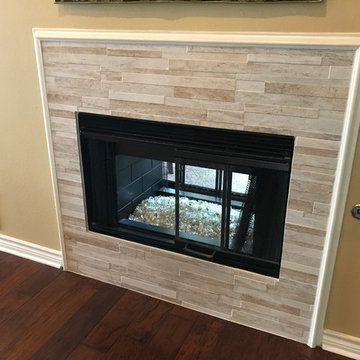
На фото: отдельная столовая среднего размера в классическом стиле с бежевыми стенами, темным паркетным полом, двусторонним камином и фасадом камина из камня с
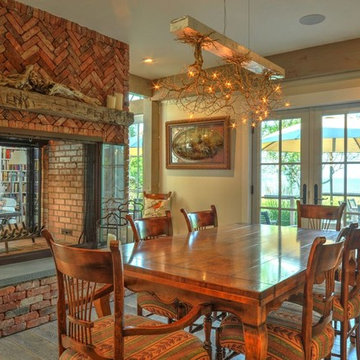
Barn House Dining Room
Chris Foster Photography
Пример оригинального дизайна: большая кухня-столовая в стиле кантри с бежевыми стенами, светлым паркетным полом, двусторонним камином и фасадом камина из кирпича
Пример оригинального дизайна: большая кухня-столовая в стиле кантри с бежевыми стенами, светлым паркетным полом, двусторонним камином и фасадом камина из кирпича
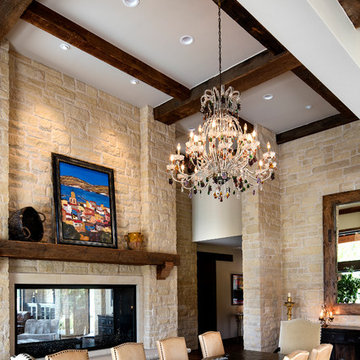
© Randy Tobias Photography. All rights reserved.
На фото: большая гостиная-столовая в стиле рустика с бежевыми стенами, темным паркетным полом, двусторонним камином и фасадом камина из камня с
На фото: большая гостиная-столовая в стиле рустика с бежевыми стенами, темным паркетным полом, двусторонним камином и фасадом камина из камня с
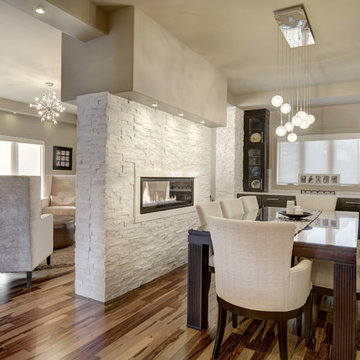
Идея дизайна: столовая среднего размера в стиле модернизм с бежевыми стенами, паркетным полом среднего тона, двусторонним камином и фасадом камина из камня
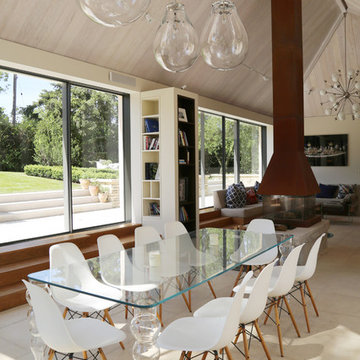
A Cotswold village house was stripped back to its core, refurbished and then extended. The purpose being to create an expansive, airy and dramatic space. A space that flows and works for both family life and entertaining whilst still complimenting the existing house.
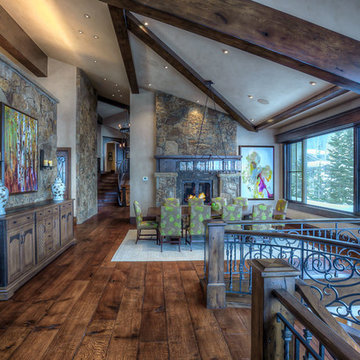
The dining room in this mountain cabin home offers gathering space with a view and the warmth of a fireplace.
На фото: огромная кухня-столовая в стиле рустика с бежевыми стенами, паркетным полом среднего тона, двусторонним камином и фасадом камина из камня
На фото: огромная кухня-столовая в стиле рустика с бежевыми стенами, паркетным полом среднего тона, двусторонним камином и фасадом камина из камня
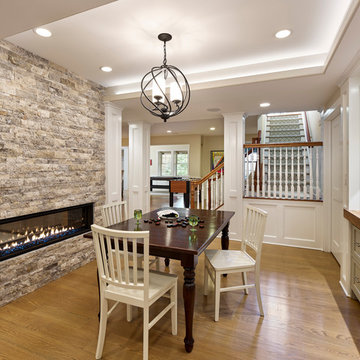
We turned a basic finished basement into a family oasis, with room for game tables, a comfy seating area with TV and double-sided fireplace, a bar, and a cozy corner for puzzles and board games. Each area is distinct, but the open plan arrangement connects them all. The renovation increased the amount of finished space, with new hardwood flooring, wainscoting, new ceiling treatments and overhead lighting.
Photo: Jeffrey Totaro
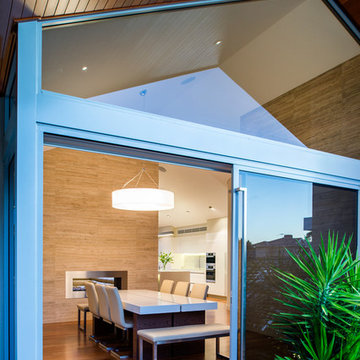
These large glass sliding doors allow the dining area to open seamlessly into the outside deck - providing a beautiful space for entertaining.
Photographed by Stephen Nicholls
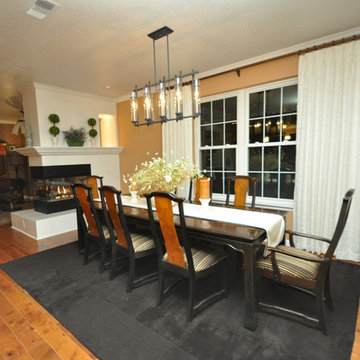
The three sided fireplace updated the look and offers a warm feel to the dining area.
Пример оригинального дизайна: отдельная столовая среднего размера в стиле неоклассика (современная классика) с двусторонним камином, бежевыми стенами и паркетным полом среднего тона
Пример оригинального дизайна: отдельная столовая среднего размера в стиле неоклассика (современная классика) с двусторонним камином, бежевыми стенами и паркетным полом среднего тона
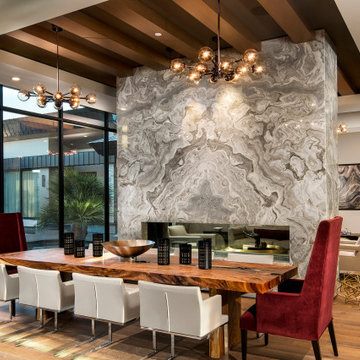
Свежая идея для дизайна: гостиная-столовая в современном стиле с бежевыми стенами, паркетным полом среднего тона, двусторонним камином и коричневым полом - отличное фото интерьера
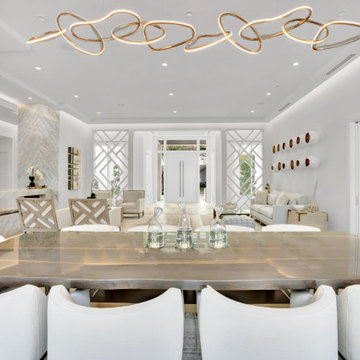
Dining in simpy lux surrounding can even make the food taster better
Стильный дизайн: большая кухня-столовая в современном стиле с бежевыми стенами, паркетным полом среднего тона, двусторонним камином, фасадом камина из камня, бежевым полом и многоуровневым потолком - последний тренд
Стильный дизайн: большая кухня-столовая в современном стиле с бежевыми стенами, паркетным полом среднего тона, двусторонним камином, фасадом камина из камня, бежевым полом и многоуровневым потолком - последний тренд
Столовая с бежевыми стенами и двусторонним камином – фото дизайна интерьера
7