Столовая с бежевыми стенами и двусторонним камином – фото дизайна интерьера
Сортировать:
Бюджет
Сортировать:Популярное за сегодня
21 - 40 из 668 фото
1 из 3
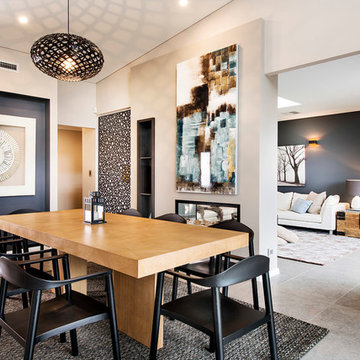
Joel Barbita, Courtesy of The Rural Building Company
На фото: столовая в современном стиле с бежевыми стенами и двусторонним камином
На фото: столовая в современном стиле с бежевыми стенами и двусторонним камином
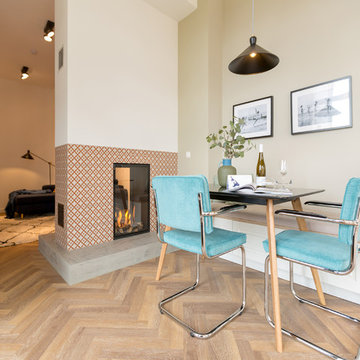
Usedom Travel
Пример оригинального дизайна: кухня-столовая среднего размера в современном стиле с двусторонним камином, фасадом камина из плитки, бежевыми стенами, паркетным полом среднего тона и коричневым полом
Пример оригинального дизайна: кухня-столовая среднего размера в современном стиле с двусторонним камином, фасадом камина из плитки, бежевыми стенами, паркетным полом среднего тона и коричневым полом

Two gorgeous Acucraft custom gas fireplaces fit seamlessly into this ultra-modern hillside hideaway with unobstructed views of downtown San Francisco & the Golden Gate Bridge. http://www.acucraft.com/custom-gas-residential-fireplaces-tiburon-ca-residence/
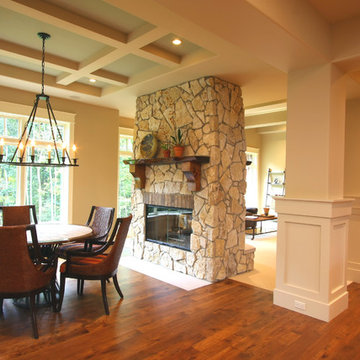
На фото: столовая в классическом стиле с бежевыми стенами, двусторонним камином, фасадом камина из камня и паркетным полом среднего тона

Пример оригинального дизайна: большая гостиная-столовая в стиле неоклассика (современная классика) с светлым паркетным полом, двусторонним камином, фасадом камина из кирпича, коричневым полом и бежевыми стенами
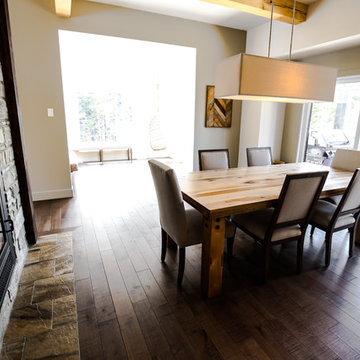
IsaB Photographie
На фото: кухня-столовая среднего размера в стиле кантри с бежевыми стенами, темным паркетным полом, двусторонним камином и фасадом камина из камня с
На фото: кухня-столовая среднего размера в стиле кантри с бежевыми стенами, темным паркетным полом, двусторонним камином и фасадом камина из камня с

Trousdale Beverly Hills luxury home modern fireplace & dining room. Photo by Jason Speth.
Свежая идея для дизайна: кухня-столовая среднего размера в стиле модернизм с бежевыми стенами, полом из керамогранита, двусторонним камином, фасадом камина из каменной кладки, белым полом и многоуровневым потолком - отличное фото интерьера
Свежая идея для дизайна: кухня-столовая среднего размера в стиле модернизм с бежевыми стенами, полом из керамогранита, двусторонним камином, фасадом камина из каменной кладки, белым полом и многоуровневым потолком - отличное фото интерьера
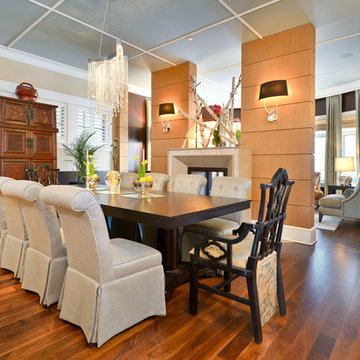
Идея дизайна: столовая в современном стиле с бежевыми стенами, темным паркетным полом и двусторонним камином

Converted unutilized sitting area into formal dining space for four. Refinished the gas fireplace facade (removed green tile and installed ledger stone), added chandelier, paint, window treatment and furnishings.
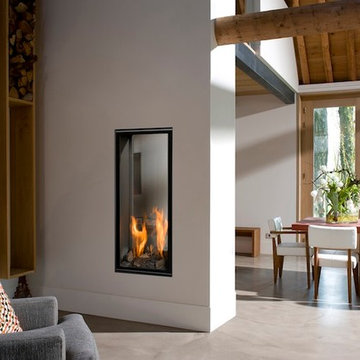
The Vertical Bell 3 line falls under the ‘new generation gas fires‘ where the focus is on both design and safety. This is the result of many years of knowledge, research and experience. The Vertical Bell is characterized by its own vertical design.
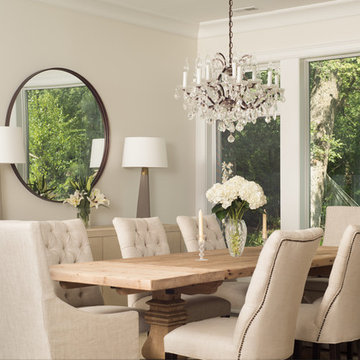
Dining Room with elegant decor and chandelier
Источник вдохновения для домашнего уюта: отдельная столовая среднего размера в классическом стиле с бежевыми стенами, темным паркетным полом, фасадом камина из камня, двусторонним камином и бежевым полом
Источник вдохновения для домашнего уюта: отдельная столовая среднего размера в классическом стиле с бежевыми стенами, темным паркетным полом, фасадом камина из камня, двусторонним камином и бежевым полом
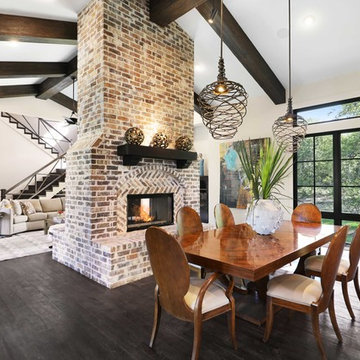
Стильный дизайн: гостиная-столовая в стиле неоклассика (современная классика) с бежевыми стенами, темным паркетным полом, двусторонним камином, фасадом камина из кирпича и черным полом - последний тренд

This project began with an entire penthouse floor of open raw space which the clients had the opportunity to section off the piece that suited them the best for their needs and desires. As the design firm on the space, LK Design was intricately involved in determining the borders of the space and the way the floor plan would be laid out. Taking advantage of the southwest corner of the floor, we were able to incorporate three large balconies, tremendous views, excellent light and a layout that was open and spacious. There is a large master suite with two large dressing rooms/closets, two additional bedrooms, one and a half additional bathrooms, an office space, hearth room and media room, as well as the large kitchen with oversized island, butler's pantry and large open living room. The clients are not traditional in their taste at all, but going completely modern with simple finishes and furnishings was not their style either. What was produced is a very contemporary space with a lot of visual excitement. Every room has its own distinct aura and yet the whole space flows seamlessly. From the arched cloud structure that floats over the dining room table to the cathedral type ceiling box over the kitchen island to the barrel ceiling in the master bedroom, LK Design created many features that are unique and help define each space. At the same time, the open living space is tied together with stone columns and built-in cabinetry which are repeated throughout that space. Comfort, luxury and beauty were the key factors in selecting furnishings for the clients. The goal was to provide furniture that complimented the space without fighting it.

На фото: большая отдельная столовая в стиле модернизм с бежевыми стенами, двусторонним камином и фасадом камина из камня
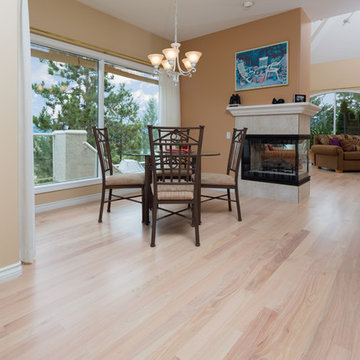
Источник вдохновения для домашнего уюта: гостиная-столовая среднего размера в стиле неоклассика (современная классика) с светлым паркетным полом, двусторонним камином, фасадом камина из плитки, бежевыми стенами и бежевым полом
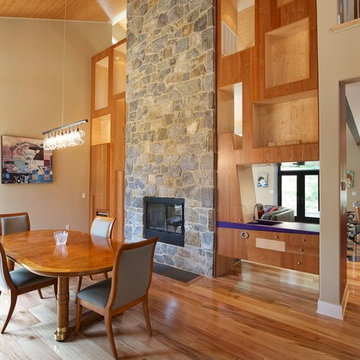
Идея дизайна: кухня-столовая среднего размера в стиле модернизм с бежевыми стенами, светлым паркетным полом, двусторонним камином и фасадом камина из камня
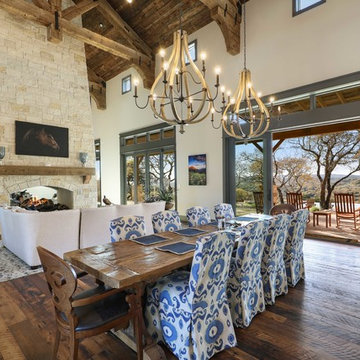
?: Lauren Keller | Luxury Real Estate Services, LLC
Reclaimed Wood Flooring - Sovereign Plank Wood Flooring - https://www.woodco.com/products/sovereign-plank/
Reclaimed Hand Hewn Beams - https://www.woodco.com/products/reclaimed-hand-hewn-beams/
Reclaimed Oak Patina Faced Floors, Skip Planed, Original Saw Marks. Wide Plank Reclaimed Oak Floors, Random Width Reclaimed Flooring.
Reclaimed Beams in Ceiling - Hand Hewn Reclaimed Beams.
Barnwood Paneling & Ceiling - Wheaton Wallboard
Reclaimed Beam Mantel
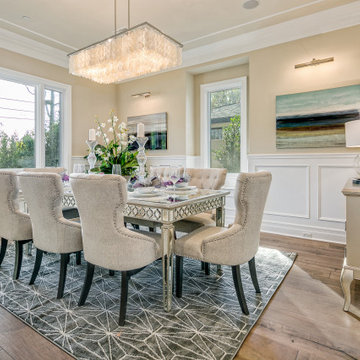
Стильный дизайн: отдельная столовая в стиле неоклассика (современная классика) с бежевыми стенами, паркетным полом среднего тона, двусторонним камином, фасадом камина из камня, коричневым полом и панелями на стенах - последний тренд
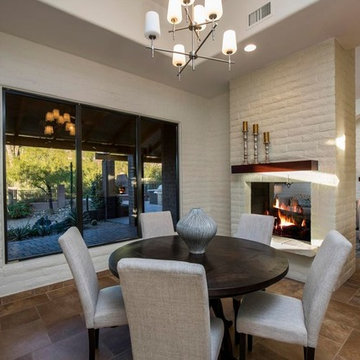
An elegant round table surrounded by upholstered chairs fills out this dining room.
На фото: отдельная столовая среднего размера в современном стиле с бежевыми стенами, полом из керамогранита, двусторонним камином, фасадом камина из кирпича и коричневым полом с
На фото: отдельная столовая среднего размера в современном стиле с бежевыми стенами, полом из керамогранита, двусторонним камином, фасадом камина из кирпича и коричневым полом с
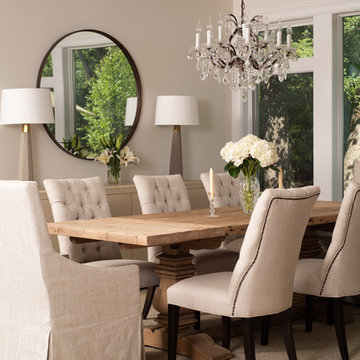
Dining Room with elegant decor and chandelier
Идея дизайна: отдельная столовая среднего размера в классическом стиле с бежевыми стенами, темным паркетным полом, фасадом камина из камня, двусторонним камином и бежевым полом
Идея дизайна: отдельная столовая среднего размера в классическом стиле с бежевыми стенами, темным паркетным полом, фасадом камина из камня, двусторонним камином и бежевым полом
Столовая с бежевыми стенами и двусторонним камином – фото дизайна интерьера
2