Столовая с белыми стенами без камина – фото дизайна интерьера
Сортировать:
Бюджет
Сортировать:Популярное за сегодня
161 - 180 из 25 207 фото
1 из 3
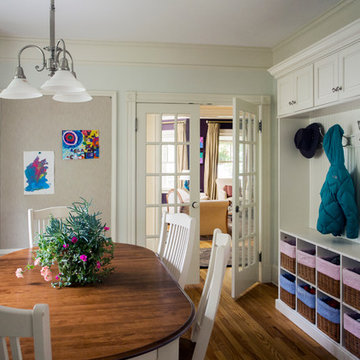
Looking at this home today, you would never know that the project began as a poorly maintained duplex. Luckily, the homeowners saw past the worn façade and engaged our team to uncover and update the Victorian gem that lay underneath. Taking special care to preserve the historical integrity of the 100-year-old floor plan, we returned the home back to its original glory as a grand, single family home.
The project included many renovations, both small and large, including the addition of a a wraparound porch to bring the façade closer to the street, a gable with custom scrollwork to accent the new front door, and a more substantial balustrade. Windows were added to bring in more light and some interior walls were removed to open up the public spaces to accommodate the family’s lifestyle.
You can read more about the transformation of this home in Old House Journal: http://www.cummingsarchitects.com/wp-content/uploads/2011/07/Old-House-Journal-Dec.-2009.pdf
Photo Credit: Eric Roth
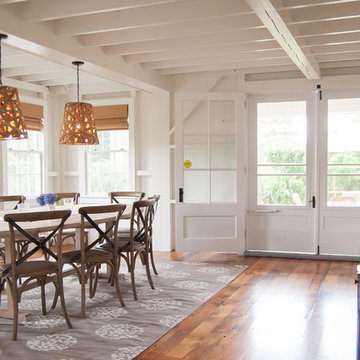
Источник вдохновения для домашнего уюта: большая отдельная столовая в морском стиле с белыми стенами и паркетным полом среднего тона без камина
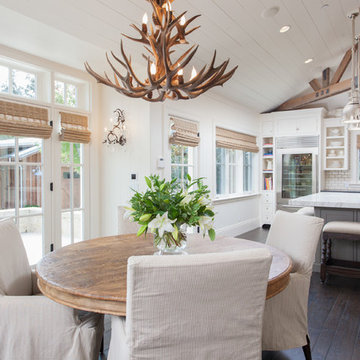
This was a new construction project photographed for Jim Clopton of McGuire Real Estate. Construction is by Lou Vierra of Vierra Fine Homes ( http://www.vierrafinehomes.com).
Photography by peterlyonsphoto.com
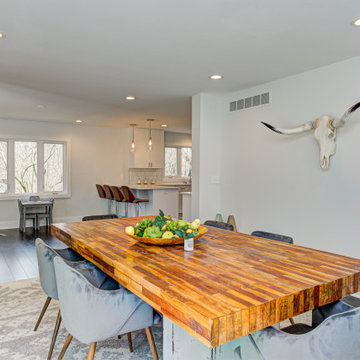
Источник вдохновения для домашнего уюта: маленькая отдельная столовая в современном стиле с белыми стенами, темным паркетным полом и коричневым полом без камина для на участке и в саду
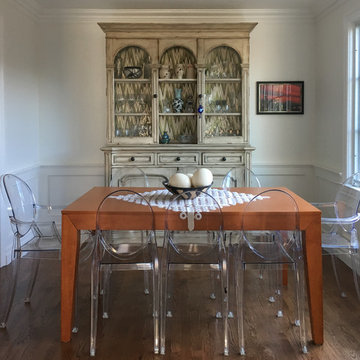
Photo: Rebecca Quandt
Источник вдохновения для домашнего уюта: маленькая отдельная столовая в современном стиле с белыми стенами и темным паркетным полом без камина для на участке и в саду
Источник вдохновения для домашнего уюта: маленькая отдельная столовая в современном стиле с белыми стенами и темным паркетным полом без камина для на участке и в саду
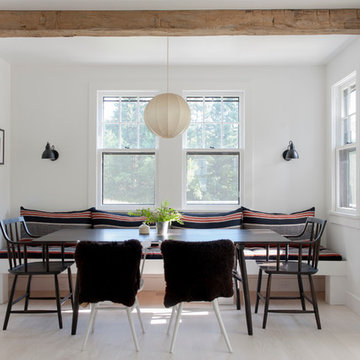
Photo: John Gruen
Идея дизайна: столовая среднего размера в скандинавском стиле с белыми стенами и светлым паркетным полом без камина
Идея дизайна: столовая среднего размера в скандинавском стиле с белыми стенами и светлым паркетным полом без камина

Стильный дизайн: маленькая кухня-столовая в стиле модернизм с белыми стенами, светлым паркетным полом и коричневым полом без камина для на участке и в саду - последний тренд
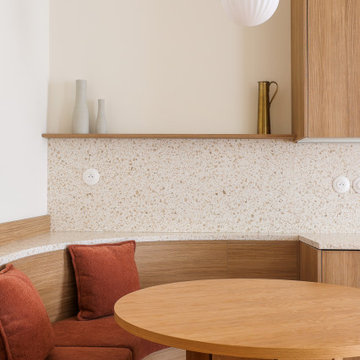
Au cœur de la place du Pin à Nice, cet appartement autrefois sombre et délabré a été métamorphosé pour faire entrer la lumière naturelle. Nous avons souhaité créer une architecture à la fois épurée, intimiste et chaleureuse. Face à son état de décrépitude, une rénovation en profondeur s’imposait, englobant la refonte complète du plancher et des travaux de réfection structurale de grande envergure.
L’une des transformations fortes a été la dépose de la cloison qui séparait autrefois le salon de l’ancienne chambre, afin de créer un double séjour. D’un côté une cuisine en bois au design minimaliste s’associe harmonieusement à une banquette cintrée, qui elle, vient englober une partie de la table à manger, en référence à la restauration. De l’autre côté, l’espace salon a été peint dans un blanc chaud, créant une atmosphère pure et une simplicité dépouillée. L’ensemble de ce double séjour est orné de corniches et une cimaise partiellement cintrée encadre un miroir, faisant de cet espace le cœur de l’appartement.
L’entrée, cloisonnée par de la menuiserie, se détache visuellement du double séjour. Dans l’ancien cellier, une salle de douche a été conçue, avec des matériaux naturels et intemporels. Dans les deux chambres, l’ambiance est apaisante avec ses lignes droites, la menuiserie en chêne et les rideaux sortants du plafond agrandissent visuellement l’espace, renforçant la sensation d’ouverture et le côté épuré.

Идея дизайна: гостиная-столовая среднего размера в стиле фьюжн с белыми стенами, светлым паркетным полом, фасадом камина из плитки и серым полом без камина
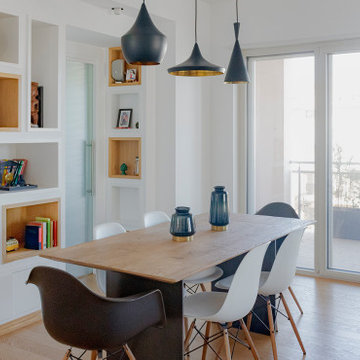
Living con zona pranzo e zona relax
Источник вдохновения для домашнего уюта: большая столовая в современном стиле с белыми стенами, светлым паркетным полом, панелями на части стены и многоуровневым потолком без камина
Источник вдохновения для домашнего уюта: большая столовая в современном стиле с белыми стенами, светлым паркетным полом, панелями на части стены и многоуровневым потолком без камина
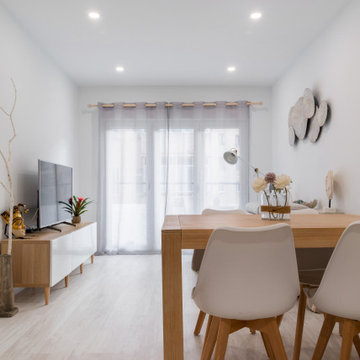
Идея дизайна: столовая в скандинавском стиле с белыми стенами и полом из ламината без камина
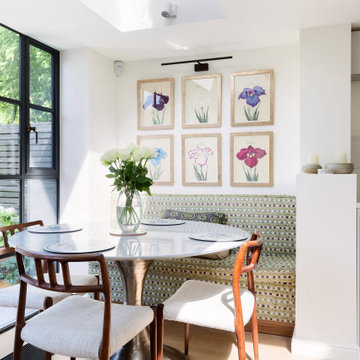
Стильный дизайн: столовая в современном стиле с с кухонным уголком, белыми стенами, светлым паркетным полом и бежевым полом без камина - последний тренд
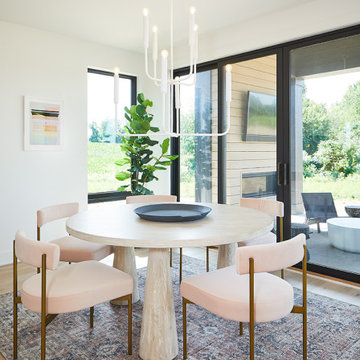
На фото: большая столовая в современном стиле с с кухонным уголком, белыми стенами и светлым паркетным полом без камина
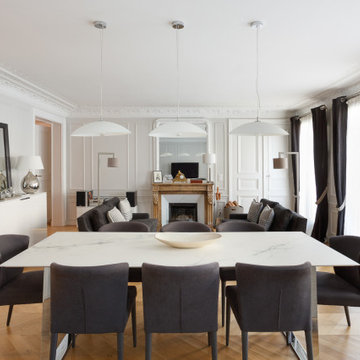
Pour ce projet, notre client souhaitait rénover son appartement haussmannien de 130 m² situé dans le centre de Paris. Il était mal agencé, vieillissant et le parquet était en très mauvais état.
Nos équipes ont donc conçu un appartement plus fonctionnel en supprimant des cloisons et en redistribuant les pièces. Déplacer les chambres a permis d’agrandir la salle de bain, élégante grâce à son marbre blanc et ses touches de noir mat.
Des éléments sur mesure viennent s’intégrer comme la tête de lit éclairée de la chambre parentale, les différents dressings ou encore la grande bibliothèque du salon. Derrière cette dernière se cache le système de climatisation dont on aperçoit la grille d’aération bien dissimulée.
La pièce à vivre s’ouvre et permet un grand espace de réception peint dans des tons doux apaisants. La cuisine Ikea noire et blanche a été conçue la plus fonctionnelle possible, grâce à son grand îlot central qui invite à la convivialité.
Les moulures, cheminée et parquet ont été rénovés par nos professionnels de talent pour redonner à cet appartement haussmannien son éclat d’antan.
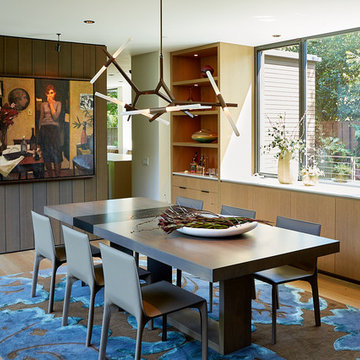
Photo by Eric Zepeda
Свежая идея для дизайна: отдельная столовая в современном стиле с белыми стенами, паркетным полом среднего тона и коричневым полом без камина - отличное фото интерьера
Свежая идея для дизайна: отдельная столовая в современном стиле с белыми стенами, паркетным полом среднего тона и коричневым полом без камина - отличное фото интерьера
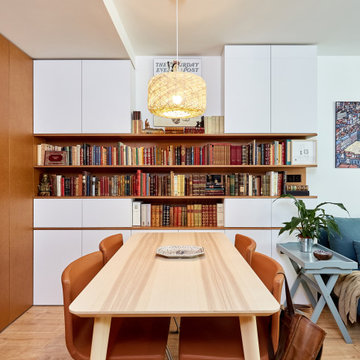
Fotografía: Carla Capdevila / © Houzz España 2019
Свежая идея для дизайна: маленькая столовая в современном стиле с белыми стенами, светлым паркетным полом и бежевым полом без камина для на участке и в саду - отличное фото интерьера
Свежая идея для дизайна: маленькая столовая в современном стиле с белыми стенами, светлым паркетным полом и бежевым полом без камина для на участке и в саду - отличное фото интерьера
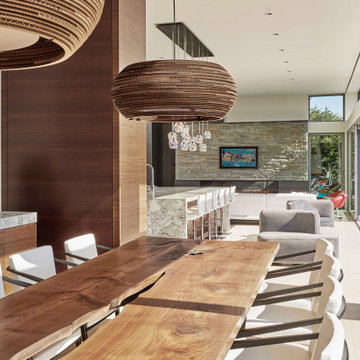
Идея дизайна: кухня-столовая среднего размера в стиле модернизм с белыми стенами, темным паркетным полом и коричневым полом без камина
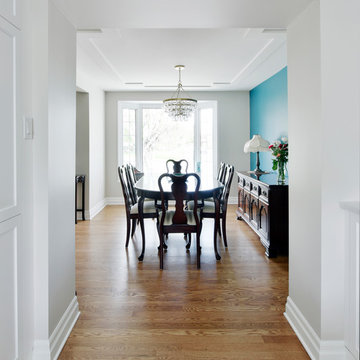
Стильный дизайн: большая отдельная столовая в стиле неоклассика (современная классика) с белыми стенами, светлым паркетным полом и бежевым полом без камина - последний тренд
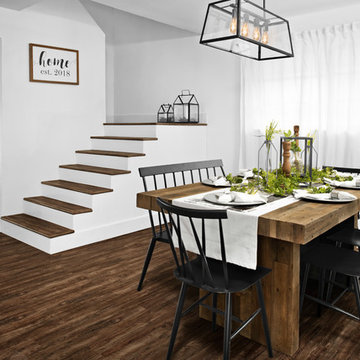
Home by Lina! A special home in the heart of Miami decorated by Lina @home_with_lina Bright, open, and inviting. This place definitely feels like home.
Photography by Pryme Production: https://www.prymeproduction.com/
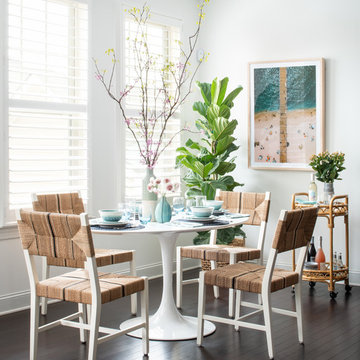
We designed a sunny dining room outfitted with a bar cart for charming wining and dining for this young family, by Mary Hannah Interiors.
Свежая идея для дизайна: маленькая гостиная-столовая в морском стиле с белыми стенами, темным паркетным полом и коричневым полом без камина для на участке и в саду - отличное фото интерьера
Свежая идея для дизайна: маленькая гостиная-столовая в морском стиле с белыми стенами, темным паркетным полом и коричневым полом без камина для на участке и в саду - отличное фото интерьера
Столовая с белыми стенами без камина – фото дизайна интерьера
9