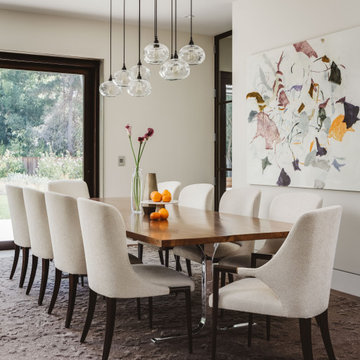Столовая с белыми стенами без камина – фото дизайна интерьера
Сортировать:
Бюджет
Сортировать:Популярное за сегодня
221 - 240 из 25 222 фото
1 из 3
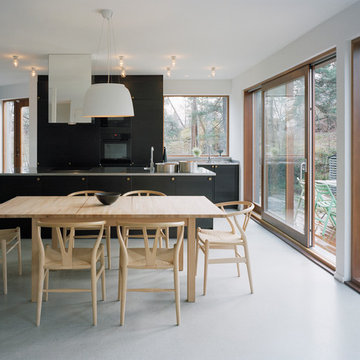
Åke E:son Lindman
Источник вдохновения для домашнего уюта: кухня-столовая среднего размера в скандинавском стиле с бетонным полом и белыми стенами без камина
Источник вдохновения для домашнего уюта: кухня-столовая среднего размера в скандинавском стиле с бетонным полом и белыми стенами без камина
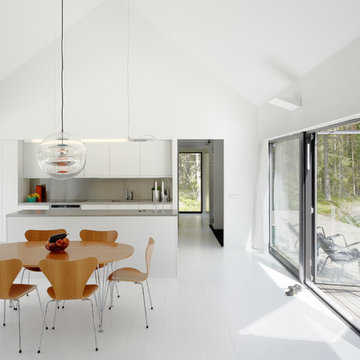
Источник вдохновения для домашнего уюта: кухня-столовая среднего размера в скандинавском стиле с белыми стенами и деревянным полом без камина
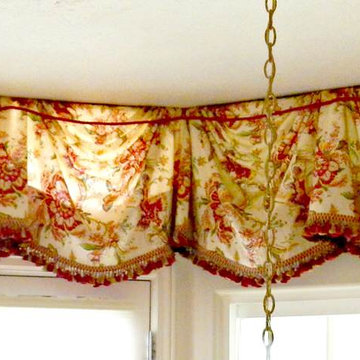
Kelly R.
Стильный дизайн: кухня-столовая среднего размера в классическом стиле с белыми стенами без камина - последний тренд
Стильный дизайн: кухня-столовая среднего размера в классическом стиле с белыми стенами без камина - последний тренд
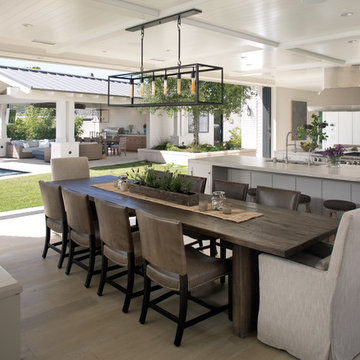
1st Place
Residential Space Over 3,500 square feet
Kellie McCormick, ASID
McCormick and Wright
На фото: большая кухня-столовая в стиле неоклассика (современная классика) с белыми стенами и светлым паркетным полом без камина с
На фото: большая кухня-столовая в стиле неоклассика (современная классика) с белыми стенами и светлым паркетным полом без камина с
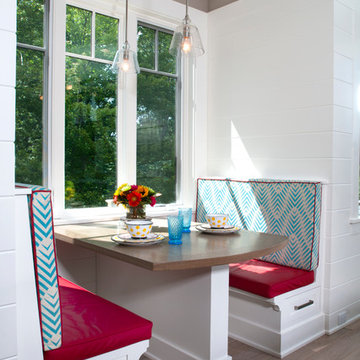
Photography by Chuck Heiney
Свежая идея для дизайна: кухня-столовая в современном стиле с белыми стенами и паркетным полом среднего тона без камина - отличное фото интерьера
Свежая идея для дизайна: кухня-столовая в современном стиле с белыми стенами и паркетным полом среднего тона без камина - отличное фото интерьера
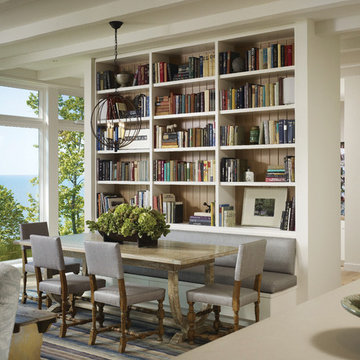
Architect: Celeste Robbins, Robbins Architecture Inc.
Photography By: Hedrich Blessing
“Simple and sophisticated interior and exterior that harmonizes with the site. Like the integration of the flat roof element into the main gabled form next to garage. It negotiates the line between traditional and modernist forms and details successfully.”
This single-family vacation home on the Michigan shoreline accomplished the balance of large, glass window walls with the quaint beach aesthetic found on the neighboring dunes. Drawing from the vernacular language of nearby beach porches, a composition of flat and gable roofs was designed. This blending of rooflines gave the ability to maintain the scale of a beach cottage without compromising the fullness of the lake views.
The result was a space that continuously displays views of Lake Michigan as you move throughout the home. From the front door to the upper bedroom suites, the home reminds you why you came to the water’s edge, and emphasizes the vastness of the lake view.
Marvin Windows helped frame the dramatic lake scene. The products met the performance needs of the challenging lake wind and sun. Marvin also fit within the budget, and the technical support made it easy to design everything from large fixed windows to motorized awnings in hard-to-reach locations.
Featuring:
Marvin Ultimate Awning Window
Marvin Ultimate Casement Window
Marvin Ultimate Swinging French Door
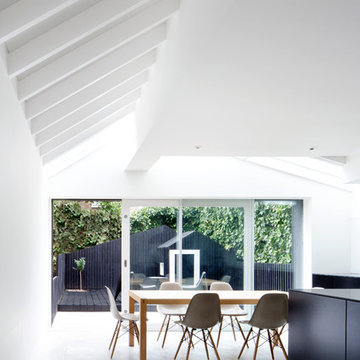
Joe Clark
Пример оригинального дизайна: кухня-столовая в современном стиле с белыми стенами и бетонным полом без камина
Пример оригинального дизайна: кухня-столовая в современном стиле с белыми стенами и бетонным полом без камина
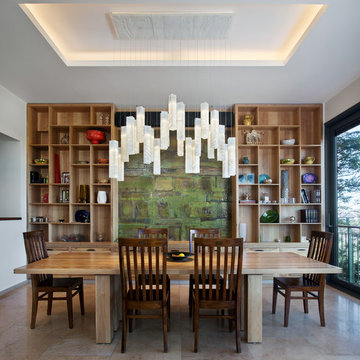
Tanzania Chandelier
Made from pendant lights made from exotic, fused glass to create a unique piece of art.
Пример оригинального дизайна: отдельная столовая среднего размера в современном стиле с белыми стенами и коричневым полом без камина
Пример оригинального дизайна: отдельная столовая среднего размера в современном стиле с белыми стенами и коричневым полом без камина
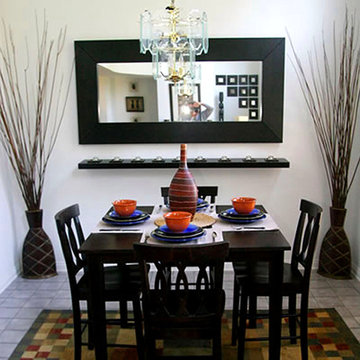
Creating a pleasing palette of texture, color and a touch of culture in an apartment space.
Свежая идея для дизайна: маленькая гостиная-столовая в классическом стиле с белыми стенами, полом из керамической плитки и серым полом без камина для на участке и в саду - отличное фото интерьера
Свежая идея для дизайна: маленькая гостиная-столовая в классическом стиле с белыми стенами, полом из керамической плитки и серым полом без камина для на участке и в саду - отличное фото интерьера
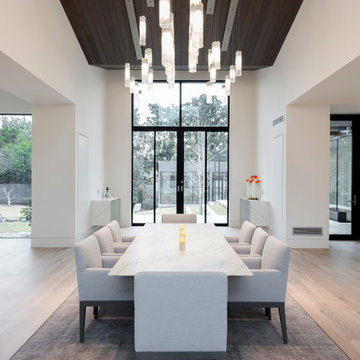
Свежая идея для дизайна: гостиная-столовая среднего размера в современном стиле с белыми стенами, светлым паркетным полом и бежевым полом без камина - отличное фото интерьера
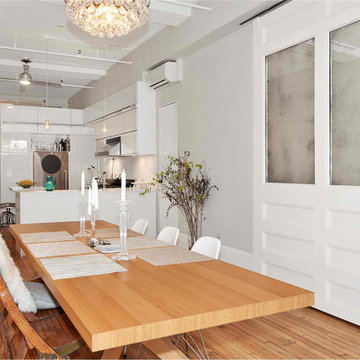
this kitchen is in a large open loft. this white on white kitchen was created with white glass upper cabinets, white lacquer lower cabinets, and blizzard caesarstone counters. Stainless steel appliances and island cabinets add some contrast. a library ladder rail traverses the entire kitchen to enable access to the top level of cabinets giving the kitchen quite a bit of extra storage. in the center of the kitchen is a movable island on lockable casters. the counter of the island overhangs the cabinetry allowing two stools to be used, creating an eat-in kitchen. a dining area with a glass drop chandelier are in the forefront of the kitchen. an old door that was present before the loft conversion was put on sliders and the glass was replaced with antique mirror. the door slides to conceal a secondary access door.
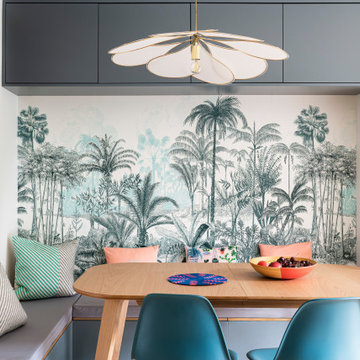
In the dining area, our joiners created the bespoke storage cupboards and corner bench framing the Isidore Leroy wallpaper in a colour scheme matching the coloured appliances and other displayed items.
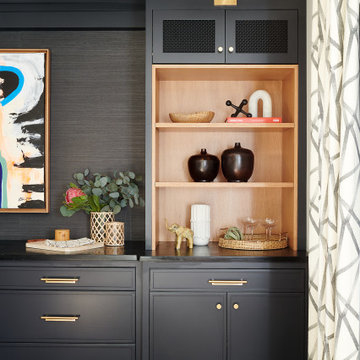
Modern and moody dining room blends textures with bold statement art.
Стильный дизайн: отдельная столовая среднего размера в стиле ретро с белыми стенами, светлым паркетным полом и коричневым полом без камина - последний тренд
Стильный дизайн: отдельная столовая среднего размера в стиле ретро с белыми стенами, светлым паркетным полом и коричневым полом без камина - последний тренд
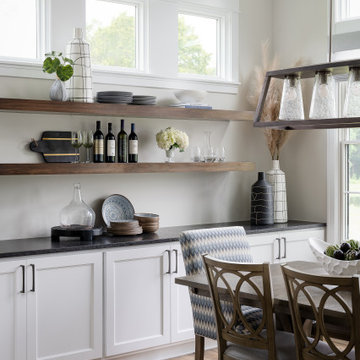
Our studio designed this beautiful home for a family of four to create a cohesive space for spending quality time. The home has an open-concept floor plan to allow free movement and aid conversations across zones. The living area is casual and comfortable and has a farmhouse feel with the stunning stone-clad fireplace and soft gray and beige furnishings. We also ensured plenty of seating for the whole family to gather around.
In the kitchen area, we used charcoal gray for the island, which complements the beautiful white countertops and the stylish black chairs. We added herringbone-style backsplash tiles to create a charming design element in the kitchen. Open shelving and warm wooden flooring add to the farmhouse-style appeal. The adjacent dining area is designed to look casual, elegant, and sophisticated, with a sleek wooden dining table and attractive chairs.
The powder room is painted in a beautiful shade of sage green. Elegant black fixtures, a black vanity, and a stylish marble countertop washbasin add a casual, sophisticated, and welcoming appeal.
---
Project completed by Wendy Langston's Everything Home interior design firm, which serves Carmel, Zionsville, Fishers, Westfield, Noblesville, and Indianapolis.
For more about Everything Home, see here: https://everythinghomedesigns.com/
To learn more about this project, see here:
https://everythinghomedesigns.com/portfolio/down-to-earth/

Свежая идея для дизайна: кухня-столовая в морском стиле с светлым паркетным полом, коричневым полом, потолком из вагонки и белыми стенами без камина - отличное фото интерьера
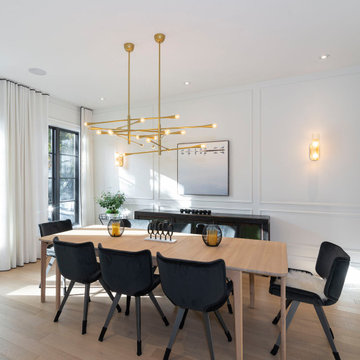
Пример оригинального дизайна: отдельная столовая среднего размера в стиле неоклассика (современная классика) с белыми стенами и светлым паркетным полом без камина
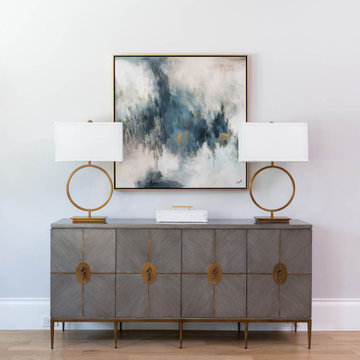
From foundation pour to welcome home pours, we loved every step of this residential design. This home takes the term “bringing the outdoors in” to a whole new level! The patio retreats, firepit, and poolside lounge areas allow generous entertaining space for a variety of activities.
Coming inside, no outdoor view is obstructed and a color palette of golds, blues, and neutrals brings it all inside. From the dramatic vaulted ceiling to wainscoting accents, no detail was missed.
The master suite is exquisite, exuding nothing short of luxury from every angle. We even brought luxury and functionality to the laundry room featuring a barn door entry, island for convenient folding, tiled walls for wet/dry hanging, and custom corner workspace – all anchored with fabulous hexagon tile.
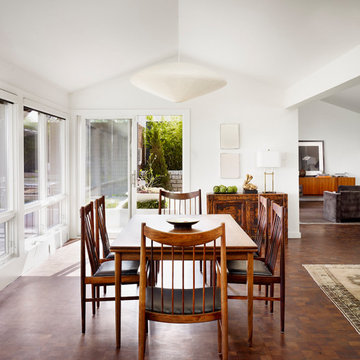
Идея дизайна: гостиная-столовая в стиле ретро с белыми стенами, коричневым полом и сводчатым потолком без камина
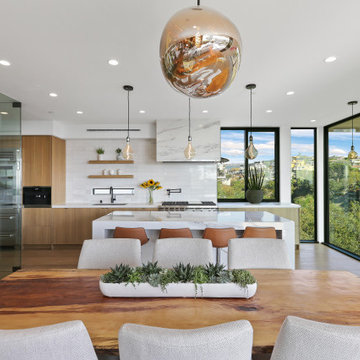
Стильный дизайн: огромная гостиная-столовая в современном стиле с белыми стенами, паркетным полом среднего тона, коричневым полом и фасадом камина из камня без камина - последний тренд
Столовая с белыми стенами без камина – фото дизайна интерьера
12
