Столовая с белыми стенами без камина – фото дизайна интерьера
Сортировать:
Бюджет
Сортировать:Популярное за сегодня
141 - 160 из 25 207 фото
1 из 3
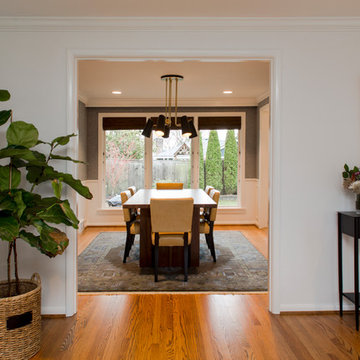
Strazzanti Photography
Источник вдохновения для домашнего уюта: маленькая отдельная столовая в стиле неоклассика (современная классика) с белыми стенами, паркетным полом среднего тона и коричневым полом без камина для на участке и в саду
Источник вдохновения для домашнего уюта: маленькая отдельная столовая в стиле неоклассика (современная классика) с белыми стенами, паркетным полом среднего тона и коричневым полом без камина для на участке и в саду
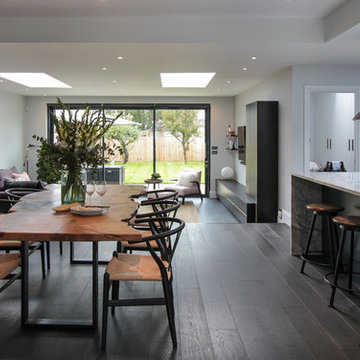
Источник вдохновения для домашнего уюта: большая гостиная-столовая в современном стиле с белыми стенами, темным паркетным полом и коричневым полом без камина

Hill Country Real Estate Photography
Идея дизайна: гостиная-столовая среднего размера в стиле ретро с белыми стенами, светлым паркетным полом и бежевым полом без камина
Идея дизайна: гостиная-столовая среднего размера в стиле ретро с белыми стенами, светлым паркетным полом и бежевым полом без камина

Styling the dining room mid-century in furniture and chandelier really added the "different" elements the homeowners were looking for. The new pattern in the run tied in to the kitchen without being too matchy matchy.
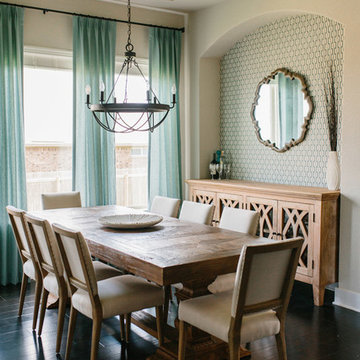
A farmhouse coastal styled home located in the charming neighborhood of Pflugerville. We merged our client's love of the beach with rustic elements which represent their Texas lifestyle. The result is a laid-back interior adorned with distressed woods, light sea blues, and beach-themed decor. We kept the furnishings tailored and contemporary with some heavier case goods- showcasing a touch of traditional. Our design even includes a separate hangout space for the teenagers and a cozy media for everyone to enjoy! The overall design is chic yet welcoming, perfect for this energetic young family.
Project designed by Sara Barney’s Austin interior design studio BANDD DESIGN. They serve the entire Austin area and its surrounding towns, with an emphasis on Round Rock, Lake Travis, West Lake Hills, and Tarrytown.
For more about BANDD DESIGN, click here: https://bandddesign.com/
To learn more about this project, click here: https://bandddesign.com/moving-water/
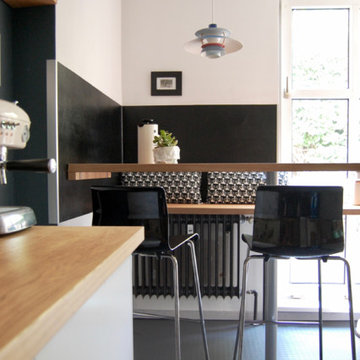
studio kristin engel
Пример оригинального дизайна: маленькая кухня-столовая в современном стиле с белыми стенами и серым полом без камина для на участке и в саду
Пример оригинального дизайна: маленькая кухня-столовая в современном стиле с белыми стенами и серым полом без камина для на участке и в саду
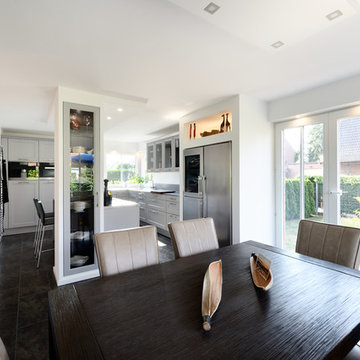
Пример оригинального дизайна: гостиная-столовая среднего размера в современном стиле с белыми стенами, полом из сланца и черным полом без камина
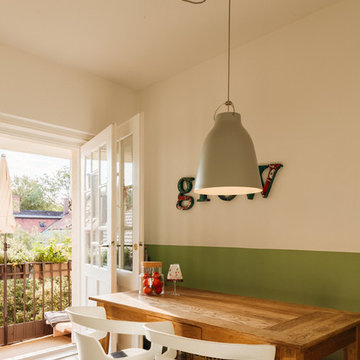
Fotografie: Johannes Schimpfhauser
Идея дизайна: маленькая кухня-столовая в современном стиле с белыми стенами и серым полом без камина для на участке и в саду
Идея дизайна: маленькая кухня-столовая в современном стиле с белыми стенами и серым полом без камина для на участке и в саду
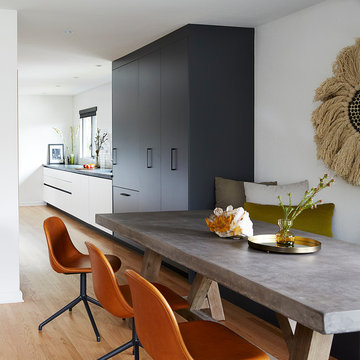
Photography by Liz Daly
На фото: большая кухня-столовая в современном стиле с белыми стенами, светлым паркетным полом и коричневым полом без камина
На фото: большая кухня-столовая в современном стиле с белыми стенами, светлым паркетным полом и коричневым полом без камина
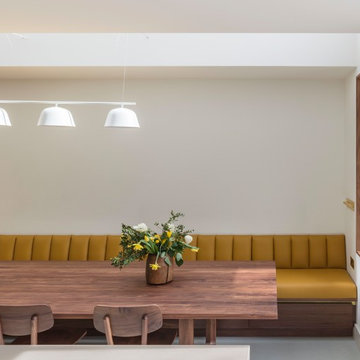
Kitchen Architecture bulthaup b3 furniture in clay, kaolin and a bespoke brass finish with a walnut bar.
Architect: simonastridge.com
Стильный дизайн: столовая в современном стиле с белыми стенами и серым полом без камина - последний тренд
Стильный дизайн: столовая в современном стиле с белыми стенами и серым полом без камина - последний тренд
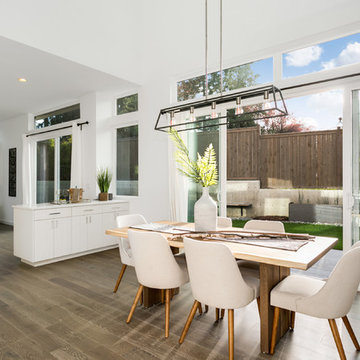
The two-story dining space is made even bigger when the large sliding doors are open. A built-in buffet adds extra storage and counter space great for when entertaining.
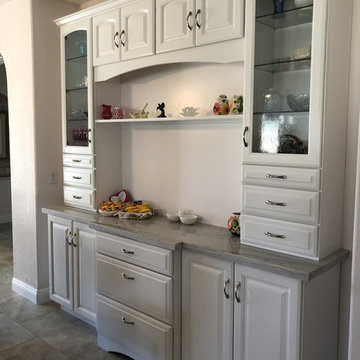
На фото: гостиная-столовая среднего размера в современном стиле с полом из керамогранита, бежевым полом и белыми стенами без камина с
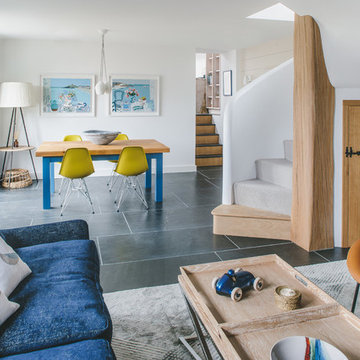
This was a lovely 19th century cottage on the outside, but the interior had been stripped of any original features. We didn't want to create a pastiche of a traditional Cornish cottage. But we incorporated an authentic feel by using local materials like Delabole Slate, local craftsmen to build the amazing feature staircase and local cabinetmakers to make the bespoke kitchen and TV storage unit. This gave the once featureless interior some personality. We had a lucky find in the concealed roof space. We found three original roof trusses and our talented contractor found a way of showing them off. In addition to doing the interior design, we also project managed this refurbishment.
Brett Charles Photography

Источник вдохновения для домашнего уюта: отдельная столовая среднего размера в современном стиле с белыми стенами, полом из сланца и серым полом без камина
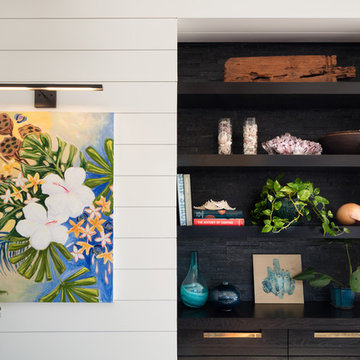
This beautiful modern beach house kitchen has white painted cabinets with inset brass hardware. The kitchen island is teak and the counter tops are Brittanicca Cambria, and the floors are tile. In the dining room a woven basket pendant chandelier hangs above the natural Monkey Pod table. The teak sliding glass doors open to the courtyard garden where a stone water wall cascades into a small pool and the sound of falling water splashing can be heard through out the home.
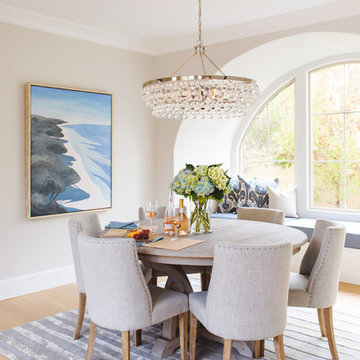
На фото: гостиная-столовая среднего размера в морском стиле с белыми стенами, светлым паркетным полом и бежевым полом без камина
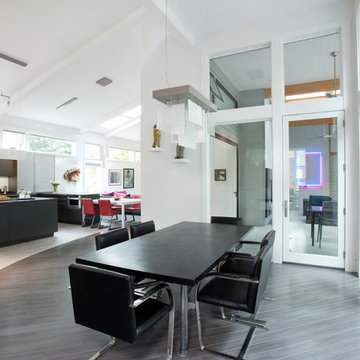
The owners were downsizing from a large ornate property down the street and were seeking a number of goals. Single story living, modern and open floor plan, comfortable working kitchen, spaces to house their collection of artwork, low maintenance and a strong connection between the interior and the landscape. Working with a long narrow lot adjacent to conservation land, the main living space (16 foot ceiling height at its peak) opens with folding glass doors to a large screen porch that looks out on a courtyard and the adjacent wooded landscape. This gives the home the perception that it is on a much larger lot and provides a great deal of privacy. The transition from the entry to the core of the home provides a natural gallery in which to display artwork and sculpture. Artificial light almost never needs to be turned on during daytime hours and the substantial peaked roof over the main living space is oriented to allow for solar panels not visible from the street or yard.
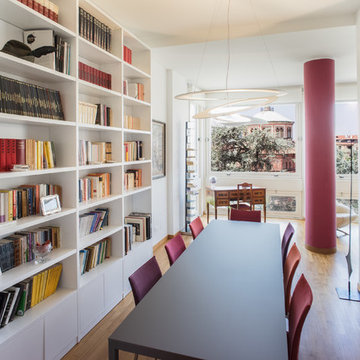
vista sala da pranzo e scrittoio
Идея дизайна: гостиная-столовая среднего размера в современном стиле с белыми стенами, паркетным полом среднего тона и коричневым полом без камина
Идея дизайна: гостиная-столовая среднего размера в современном стиле с белыми стенами, паркетным полом среднего тона и коричневым полом без камина
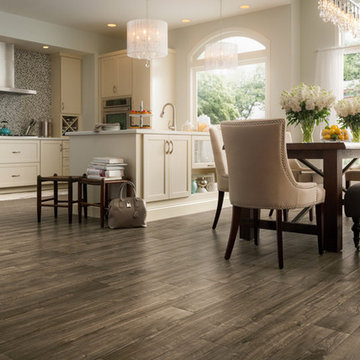
На фото: кухня-столовая среднего размера в стиле неоклассика (современная классика) с белыми стенами, полом из винила и коричневым полом без камина
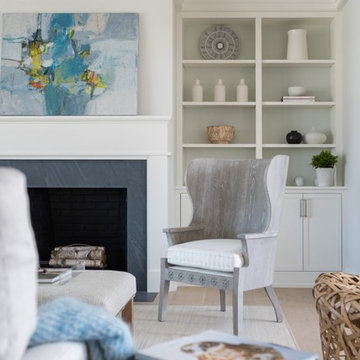
Стильный дизайн: гостиная-столовая среднего размера в морском стиле с белыми стенами, светлым паркетным полом и бежевым полом без камина - последний тренд
Столовая с белыми стенами без камина – фото дизайна интерьера
8