Столовая с белыми стенами без камина – фото дизайна интерьера
Сортировать:
Бюджет
Сортировать:Популярное за сегодня
101 - 120 из 25 207 фото
1 из 3
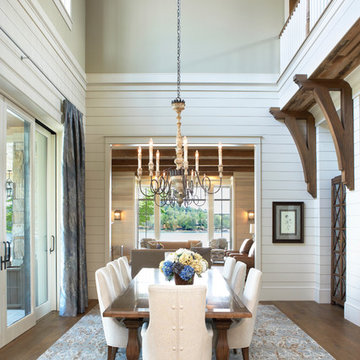
Lake Front Country Estate Dining, designed by Tom Markalunas, built by Resort Custom Homes. Photogrpahy by Rachael Boling
Пример оригинального дизайна: столовая в классическом стиле с белыми стенами и паркетным полом среднего тона без камина
Пример оригинального дизайна: столовая в классическом стиле с белыми стенами и паркетным полом среднего тона без камина

Shelly Harrison Photography
Стильный дизайн: гостиная-столовая среднего размера в стиле ретро с белыми стенами, бетонным полом и серым полом без камина - последний тренд
Стильный дизайн: гостиная-столовая среднего размера в стиле ретро с белыми стенами, бетонным полом и серым полом без камина - последний тренд

Small space living solutions are used throughout this contemporary 596 square foot tiny house. Adjustable height table in the entry area serves as both a coffee table for socializing and as a dining table for eating. Curved banquette is upholstered in outdoor fabric for durability and maximizes space with hidden storage underneath the seat. Kitchen island has a retractable countertop for additional seating while the living area conceals a work desk and media center behind sliding shoji screens.
Calming tones of sand and deep ocean blue fill the tiny bedroom downstairs. Glowing bedside sconces utilize wall-mounting and swing arms to conserve bedside space and maximize flexibility.
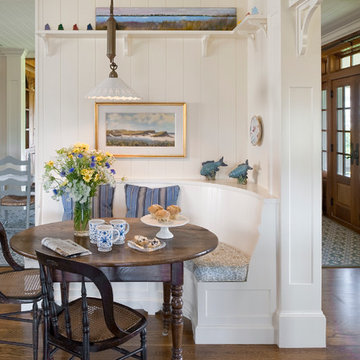
На фото: кухня-столовая среднего размера в морском стиле с белыми стенами и темным паркетным полом без камина с
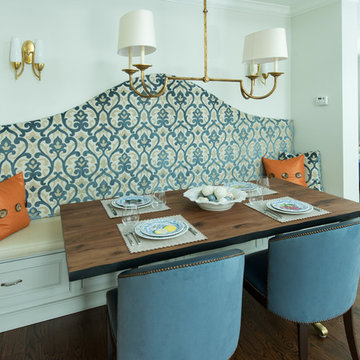
Photos taken by Rob Gulotta
Свежая идея для дизайна: кухня-столовая среднего размера в современном стиле с белыми стенами и темным паркетным полом без камина - отличное фото интерьера
Свежая идея для дизайна: кухня-столовая среднего размера в современном стиле с белыми стенами и темным паркетным полом без камина - отличное фото интерьера
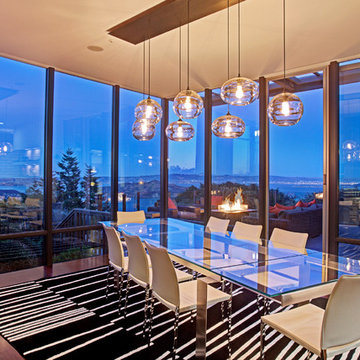
Dining Room: Hand blown glass globes and a custom steel canopy allow this lighting fixture to be subtle enough not to intrude on the space yet be strong enough to stand up to the powerful views beyond.
Photo: Jason Wells
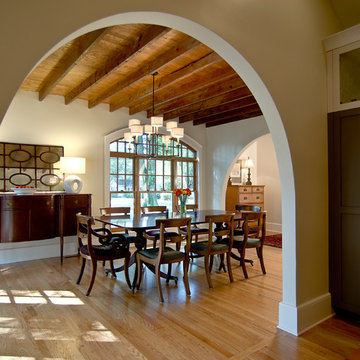
View of the Dining Room from the Kitchen. We exposed the original ceiling joist and stained them a little darker than the floor. This is the same location as the original Dining Room, and we incorporated a former laundry room that was at the back of the house. The windows are all new, as is the arched doorway.
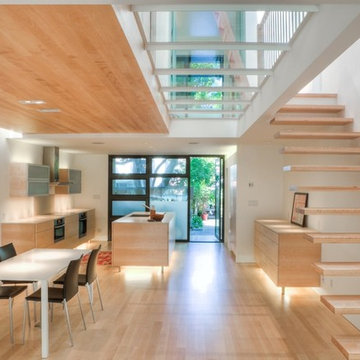
The complete gutting of a downtown townhouse allowed us radically open up the interior, horizontally and vertically. Continuous maple floors, cantilevered stair treads and sky-lit walls create large open spaces. Glass floors create dramatic diagonal views through tall upstairs windows. The floating cabinets are under lit to emphasize the open nature of the space, with clean lines, simple countertops and minimal hardware reinforcing a peaceful sense of cleanliness and purity. Deeply recessed windows and lightly stained vertical cedar siding help to reinterpret a ubiquitous building form.
Photos by Bruce Schneider

Having been neglected for nearly 50 years, this home was rescued by new owners who sought to restore the home to its original grandeur. Prominently located on the rocky shoreline, its presence welcomes all who enter into Marblehead from the Boston area. The exterior respects tradition; the interior combines tradition with a sparse respect for proportion, scale and unadorned beauty of space and light.
This project was featured in Design New England Magazine. http://bit.ly/SVResurrection
Photo Credit: Eric Roth
На фото: гостиная-столовая среднего размера в современном стиле с белыми стенами и белым полом без камина
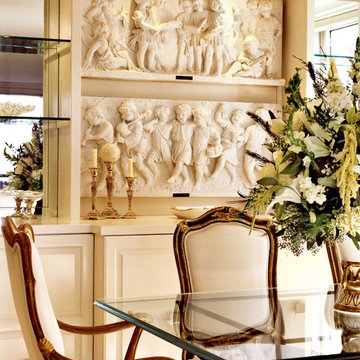
Dining Room with Bas Relief salvaged from a historic building that used to be a school. The Relief became an incredible focus wall that incorporated the elegant glass shelf space that doubles as storage
Robert Benson Photography. H&B Woodworking.

Formal Dining with Butler's Pantry that connects this space to the Kitchen beyond.
Источник вдохновения для домашнего уюта: отдельная столовая среднего размера с белыми стенами и темным паркетным полом без камина
Источник вдохновения для домашнего уюта: отдельная столовая среднего размера с белыми стенами и темным паркетным полом без камина
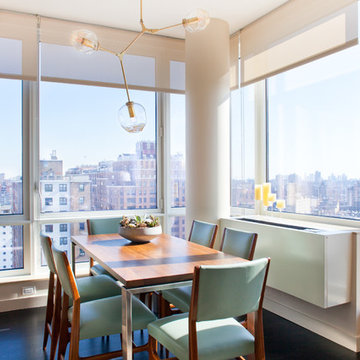
Brett Beyer Photography
На фото: кухня-столовая среднего размера в современном стиле с белыми стенами, темным паркетным полом и коричневым полом без камина с
На фото: кухня-столовая среднего размера в современном стиле с белыми стенами, темным паркетным полом и коричневым полом без камина с
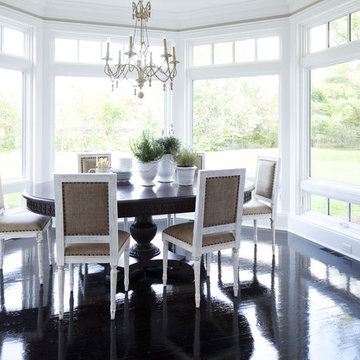
Martha O'Hara Interiors, Interior Selections & Furnishings | Charles Cudd De Novo, Architecture | Troy Thies Photography | Shannon Gale, Photo Styling
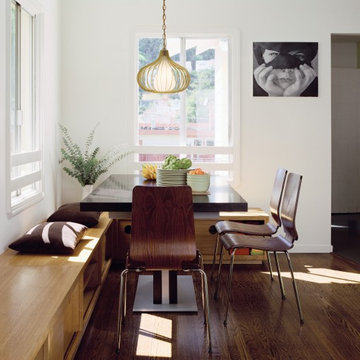
Storage bench continues into Living Room for more seating, storage, and media display.
Joe Fletcher Photography
На фото: кухня-столовая среднего размера в стиле модернизм с белыми стенами и темным паркетным полом без камина
На фото: кухня-столовая среднего размера в стиле модернизм с белыми стенами и темным паркетным полом без камина

Стильный дизайн: большая отдельная столовая в современном стиле с белыми стенами, полом из ламината и белым полом без камина - последний тренд
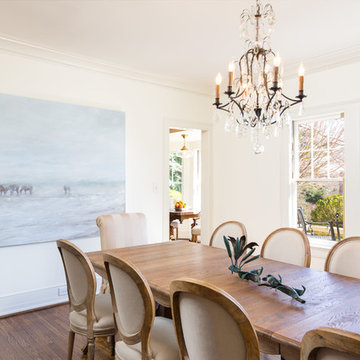
Brendon Pinola
Источник вдохновения для домашнего уюта: большая отдельная столовая с белыми стенами, паркетным полом среднего тона и коричневым полом без камина
Источник вдохновения для домашнего уюта: большая отдельная столовая с белыми стенами, паркетным полом среднего тона и коричневым полом без камина
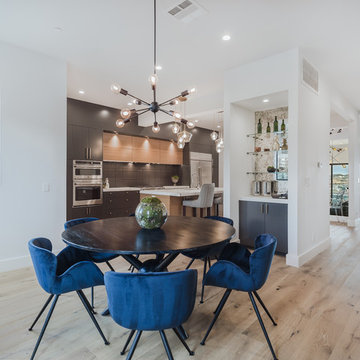
Источник вдохновения для домашнего уюта: гостиная-столовая среднего размера в стиле ретро с светлым паркетным полом, белыми стенами и бежевым полом без камина
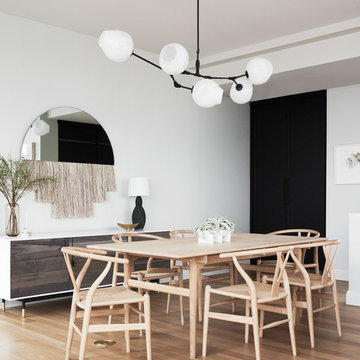
Пример оригинального дизайна: столовая в скандинавском стиле с белыми стенами и светлым паркетным полом без камина
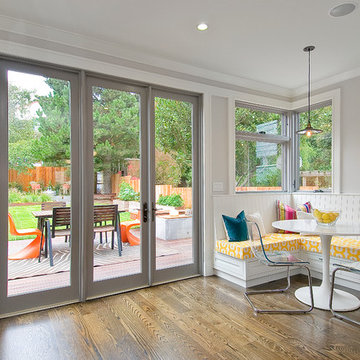
A typical post-1906 Noe Valley house is simultaneously restored, expanded and redesigned to keep what works and rethink what doesn’t. The front façade, is scraped and painted a crisp monochrome white—it worked. The new asymmetrical gabled rear addition takes the place of a windowless dead end box that didn’t. A “Great kitchen”, open yet formally defined living and dining rooms, a generous master suite, and kid’s rooms with nooks and crannies, all make for a newly designed house that straddles old and new.
Structural Engineer: Gregory Paul Wallace SE
General Contractor: Cardea Building Co.
Photographer: Open Homes Photography
Столовая с белыми стенами без камина – фото дизайна интерьера
6