Столовая с балками на потолке и кирпичными стенами – фото дизайна интерьера
Сортировать:
Бюджет
Сортировать:Популярное за сегодня
161 - 173 из 173 фото
1 из 3

‘Oh What A Ceiling!’ ingeniously transformed a tired mid-century brick veneer house into a suburban oasis for a multigenerational family. Our clients, Gabby and Peter, came to us with a desire to reimagine their ageing home such that it could better cater to their modern lifestyles, accommodate those of their adult children and grandchildren, and provide a more intimate and meaningful connection with their garden. The renovation would reinvigorate their home and allow them to re-engage with their passions for cooking and sewing, and explore their skills in the garden and workshop.
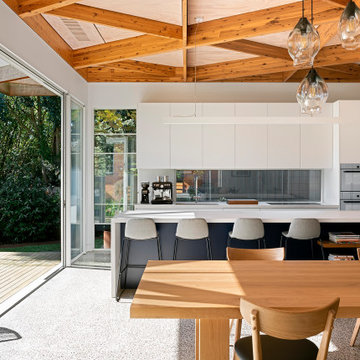
‘Oh What A Ceiling!’ ingeniously transformed a tired mid-century brick veneer house into a suburban oasis for a multigenerational family. Our clients, Gabby and Peter, came to us with a desire to reimagine their ageing home such that it could better cater to their modern lifestyles, accommodate those of their adult children and grandchildren, and provide a more intimate and meaningful connection with their garden. The renovation would reinvigorate their home and allow them to re-engage with their passions for cooking and sewing, and explore their skills in the garden and workshop.
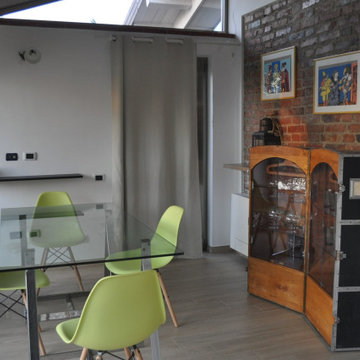
fusione tra stile country ed elementi di design contemporaneo
Стильный дизайн: столовая в стиле кантри с полом из керамогранита, балками на потолке и кирпичными стенами - последний тренд
Стильный дизайн: столовая в стиле кантри с полом из керамогранита, балками на потолке и кирпичными стенами - последний тренд
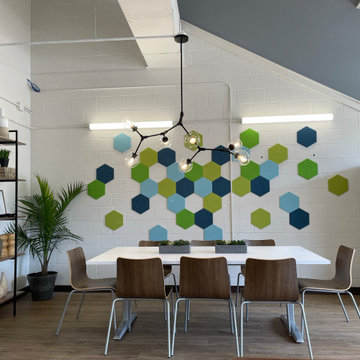
This commercial employee lounge originally it felt cold and sterile making it an unpleasant place to relax and take a break. With the addition of new light fixtures, appliances, art, and decorations, we were able to transform this space into what I call an “Industrial Retreat”! It is officially the new hang out spot. ?
These employees serve the community every day so it was nice to show them how much their well-being is valued. ✨
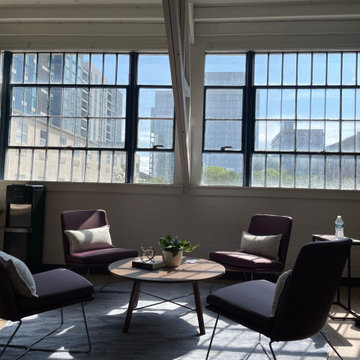
This commercial employee lounge originally it felt cold and sterile making it an unpleasant place to relax and take a break. With the addition of new light fixtures, appliances, art, and decorations, we were able to transform this space into what I call an “Industrial Retreat”! It is officially the new hang out spot. ?
These employees serve the community every day so it was nice to show them how much their well-being is valued. ✨
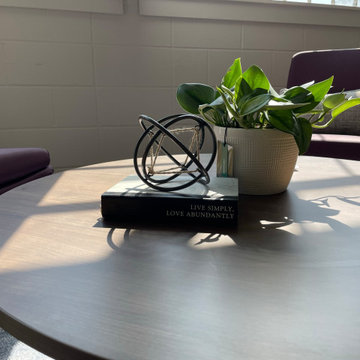
This commercial employee lounge originally it felt cold and sterile making it an unpleasant place to relax and take a break. With the addition of new light fixtures, appliances, art, and decorations, we were able to transform this space into what I call an “Industrial Retreat”! It is officially the new hang out spot. ?
These employees serve the community every day so it was nice to show them how much their well-being is valued. ✨
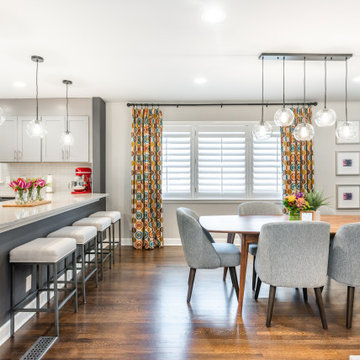
На фото: большая кухня-столовая в стиле ретро с серыми стенами, темным паркетным полом, стандартным камином, фасадом камина из плитки, балками на потолке и кирпичными стенами
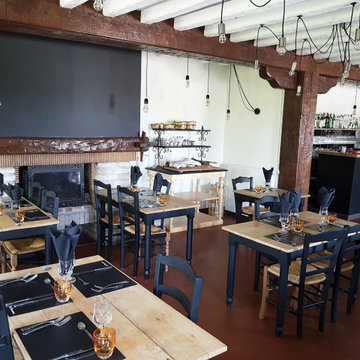
Le mobilier : toujours dans un souci de consommer moins, j’ai proposé aux clients de relooker tables et chaises afin qu’ils s’adaptent au décor. Les plateaux de table ont été poncés à blanc puis protégés par un vernis bateau (moins contraignant que de l’huile, où il faut au minimum, une fois par an, en remettre afin d’avoir une protection optimale) et les pieds, pour le côté industriel, ont été repeins en noir (avec la peinture Horus de chez Guittet, petite merveille pour ce qui est de l’accroche et du maintien).
Concernant les chaises, elles venaient d’une des manufactures de paillage de Fayl-Billot (qualité +++), je ne voulais donc pas m’en séparer. Pour leur donner un brin de modernité, nous avons juste repeins l’arrière des chaises, ce qui avait deux avantages :
Plus original que si nous avions repeins l’intégralité des chaises.
Les pieds avant étant énormément sollicités par les chocs, la peinture se serait rapidement écaillée ; ce qui aurait demandé énormément de travail à mes clients pour les entretenir chaque année.
Ce projet a été réalisé il y a 4 ans et ni les chaises, ni les tables n’ont eu besoin d’un petit coup de rafraichissement.
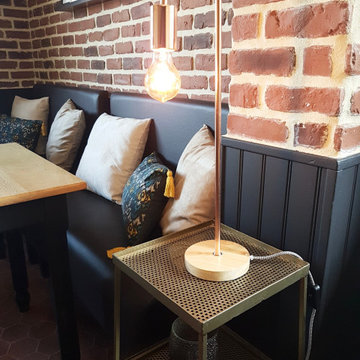
Cette jolie lampe sur pied à su trouver sa place sur ce meuble vert kaki.
Elle se marie bien dans le style industriel :)
Идея дизайна: большая гостиная-столовая в стиле лофт с красными стенами, полом из керамической плитки, коричневым полом, балками на потолке и кирпичными стенами
Идея дизайна: большая гостиная-столовая в стиле лофт с красными стенами, полом из керамической плитки, коричневым полом, балками на потолке и кирпичными стенами
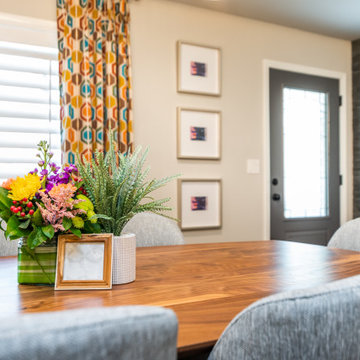
На фото: большая кухня-столовая в стиле ретро с серыми стенами, темным паркетным полом, стандартным камином, фасадом камина из плитки, балками на потолке и кирпичными стенами с
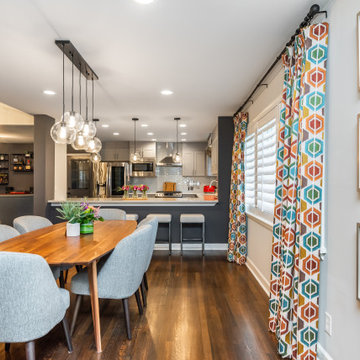
На фото: большая кухня-столовая в стиле ретро с серыми стенами, темным паркетным полом, стандартным камином, фасадом камина из плитки, балками на потолке и кирпичными стенами
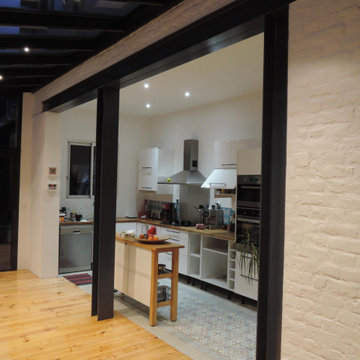
Très beau séjour/cuisine réalisé dans cette extension complexe au coeur de Lille.
Источник вдохновения для домашнего уюта: гостиная-столовая среднего размера в стиле ретро с белыми стенами, светлым паркетным полом, печью-буржуйкой, фасадом камина из металла, бежевым полом, балками на потолке и кирпичными стенами
Источник вдохновения для домашнего уюта: гостиная-столовая среднего размера в стиле ретро с белыми стенами, светлым паркетным полом, печью-буржуйкой, фасадом камина из металла, бежевым полом, балками на потолке и кирпичными стенами
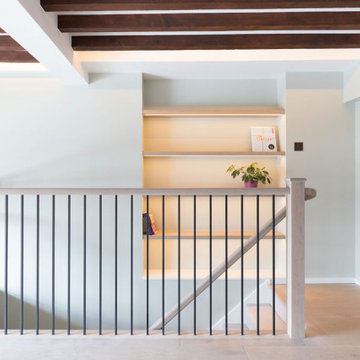
We replaced the previous worn laminate flooring with grey-toned oak flooring. A bespoke desk was fitted into the study nook, with iron hairpin legs to work with the other black fittings in the space. We fitted floating oak shelves in the alcove over the stairwell to make use of the space and added recessed lighting to add warmth and provide a lovely feature. The soft organic colour palette added so much to the space, making it a lovely calm, welcoming room to be in, and working perfectly with the red of the brickwork and ceiling beams. Discover more at: https://absoluteprojectmanagement.com/portfolio/matt-wapping/
Столовая с балками на потолке и кирпичными стенами – фото дизайна интерьера
9