Столовая с балками на потолке и кирпичными стенами – фото дизайна интерьера
Сортировать:
Бюджет
Сортировать:Популярное за сегодня
101 - 120 из 172 фото
1 из 3

Nestled in a Chelsea, New York apartment lies an elegantly crafted dining room by Arsight, that effortlessly combines aesthetics with function. The open space enhanced by wooden accents of parquet flooring and an inviting dining table, breathes life into the room. With comfortable and aesthetically pleasing dining chairs encircling the table, this room not only facilitates dining experiences but also fosters memorable conversations.
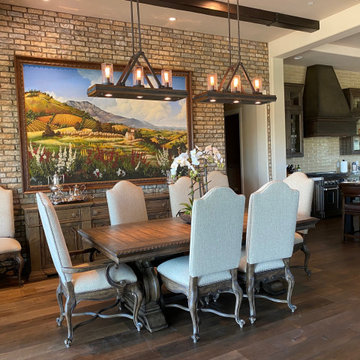
На фото: большая кухня-столовая в классическом стиле с паркетным полом среднего тона, коричневым полом, балками на потолке и кирпичными стенами
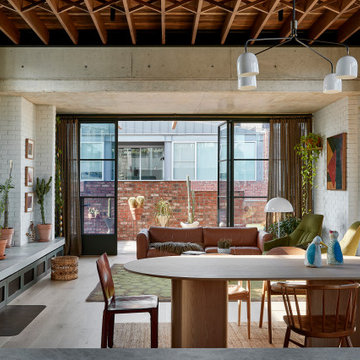
Soaring ceiling height in the dining room
Стильный дизайн: большая гостиная-столовая в современном стиле с белыми стенами, светлым паркетным полом, печью-буржуйкой, фасадом камина из кирпича, бежевым полом, балками на потолке и кирпичными стенами - последний тренд
Стильный дизайн: большая гостиная-столовая в современном стиле с белыми стенами, светлым паркетным полом, печью-буржуйкой, фасадом камина из кирпича, бежевым полом, балками на потолке и кирпичными стенами - последний тренд
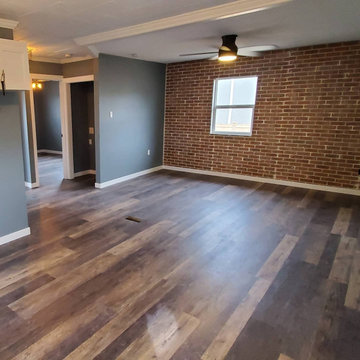
На фото: большая кухня-столовая в стиле рустика с синими стенами, полом из винила, коричневым полом, балками на потолке и кирпичными стенами с
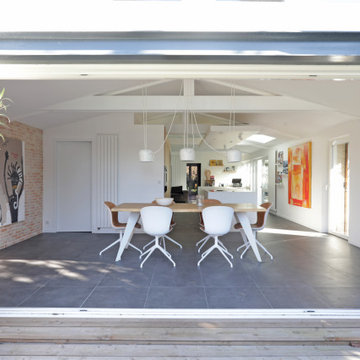
Ouverture sur l'extérieur
Baies vitrées à galandage
Источник вдохновения для домашнего уюта: большая гостиная-столовая в современном стиле с разноцветными стенами, полом из керамической плитки, серым полом, балками на потолке и кирпичными стенами без камина
Источник вдохновения для домашнего уюта: большая гостиная-столовая в современном стиле с разноцветными стенами, полом из керамической плитки, серым полом, балками на потолке и кирпичными стенами без камина
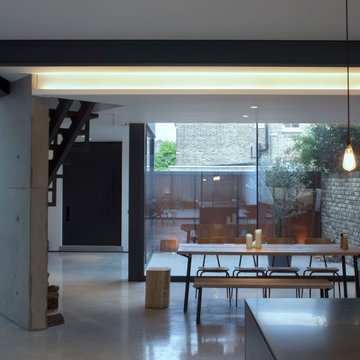
New glazing in the form of large fixed and sliding panels and windows have been introduced, further improving natural light and views. The ground floor was lowered and reinstated as an exposed concrete slab continuing outside to the front courtyard and rear garden.
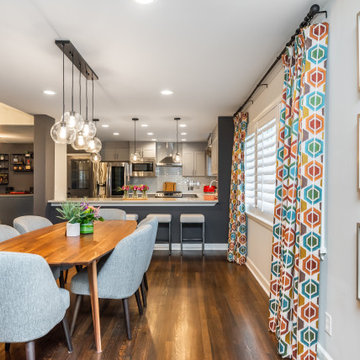
Источник вдохновения для домашнего уюта: большая кухня-столовая в стиле ретро с серыми стенами, темным паркетным полом, стандартным камином, фасадом камина из плитки, балками на потолке и кирпичными стенами
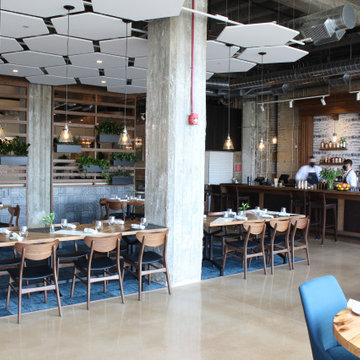
Идея дизайна: столовая в современном стиле с бетонным полом, серым полом, балками на потолке и кирпичными стенами
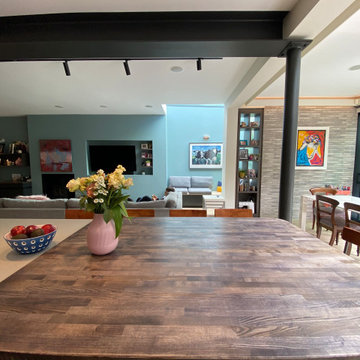
Family home extended and reconfigured to provide additional space for a grwoing family.
На фото: кухня-столовая среднего размера в современном стиле с синими стенами, паркетным полом среднего тона, стандартным камином, балками на потолке и кирпичными стенами с
На фото: кухня-столовая среднего размера в современном стиле с синими стенами, паркетным полом среднего тона, стандартным камином, балками на потолке и кирпичными стенами с
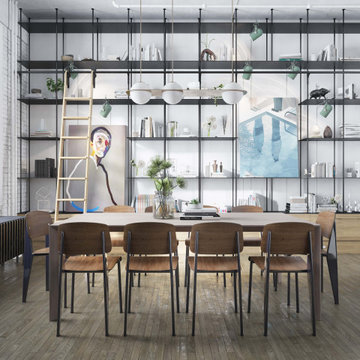
Find yourself in an opulent dining room within a Chelsea apartment in New York, brought to life by Arsight's masterful design. The custom shelving is artfully adorned with chic accessories. Scandinavian dining chairs surround an impressive wooden table, uniting comfort with style. The rustic touch of the brick wall pairs well with the warm glow of the pendant light. The combined effect of the bookshelf and library ladder shows off a seamless blend of art and function, making this dining room a veritable work of art.
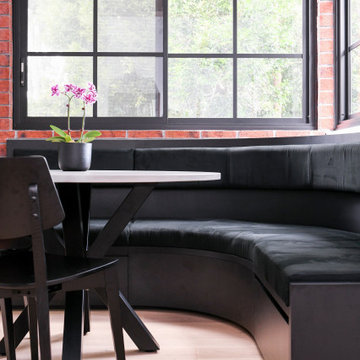
Стильный дизайн: гостиная-столовая среднего размера в стиле лофт с белыми стенами, светлым паркетным полом, стандартным камином, фасадом камина из бетона, коричневым полом, балками на потолке и кирпичными стенами - последний тренд
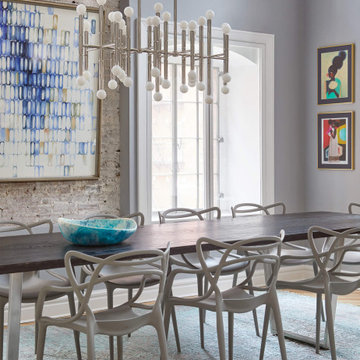
We created a welcoming and functional home in Tribeca for our client and their 4 children. Our goal for this home was to design and style the apartment to 1/ Maintaining the original elements, 2/ Integrate the style of a downtown loft and 3/ Ensure it functioned like a suburban home.
All of their existing and new furniture, fixtures and furnishings were thoughtfully thought out. We worked closely with the family to create a cohesive mixture of high end and custom furnishings coupled with retail finds. Many art pieces were curated to create an interesting and cheerful gallery. It was essential to find the balance of casual elements and elegant features to design a space where our clients could enjoy everyday life and frequent entertaining of extended family and friends.
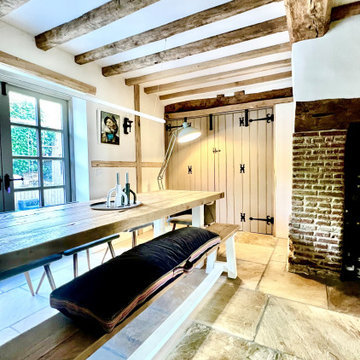
The dining room has been painted in complimentary light hues, keeping with the stunning architectural features of the property. Bench and chair seating configuration has been added into the space for versatility and visual appeal making it a great choice for entertaining.
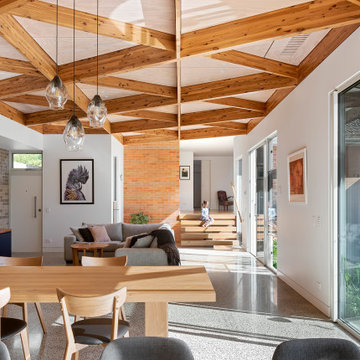
‘Oh What A Ceiling!’ ingeniously transformed a tired mid-century brick veneer house into a suburban oasis for a multigenerational family. Our clients, Gabby and Peter, came to us with a desire to reimagine their ageing home such that it could better cater to their modern lifestyles, accommodate those of their adult children and grandchildren, and provide a more intimate and meaningful connection with their garden. The renovation would reinvigorate their home and allow them to re-engage with their passions for cooking and sewing, and explore their skills in the garden and workshop.
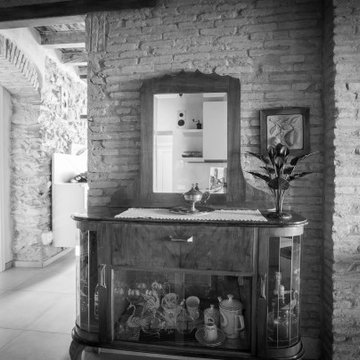
Questo immobile d'epoca trasuda storia da ogni parete. Gli attuali proprietari hanno avuto l'abilità di riuscire a rinnovare l'intera casa (la cui costruzione risale alla fine del 1.800) mantenendone inalterata la natura e l'anima.
Parliamo di un architetto che (per passione ha fondato un'impresa edile in cui lavora con grande dedizione) e di una brillante artista che, con la sua inseparabile partner, realizza opere d'arti a quattro mani miscelando la pittura su tela a collage tratti da immagini di volti d'epoca. L'introduzione promette bene...
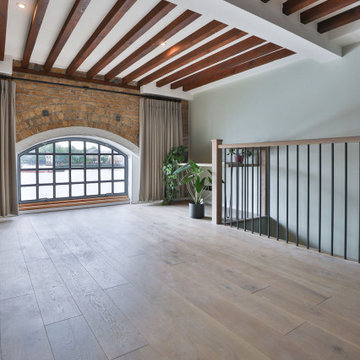
We replaced the previous worn laminate flooring with grey-toned oak flooring. A bespoke desk was fitted into the study nook, with iron hairpin legs to work with the other black fittings in the space. Soft grey velvet curtains were fitted to bring softness and warmth to the room, allowing the view of The Thames and stunning natural light to shine in through the arched window. The soft organic colour palette added so much to the space, making it a lovely calm, welcoming room to be in, and working perfectly with the red of the brickwork and ceiling beams. Discover more at: https://absoluteprojectmanagement.com/portfolio/matt-wapping/

Идея дизайна: столовая в стиле неоклассика (современная классика) с бежевыми стенами, паркетным полом среднего тона, коричневым полом, балками на потолке, деревянным потолком и кирпичными стенами
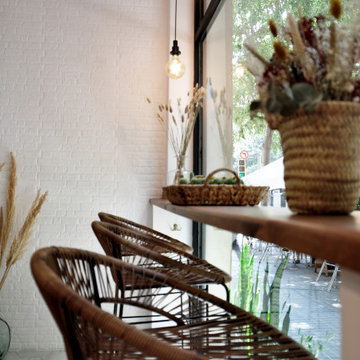
Пример оригинального дизайна: столовая в стиле рустика с белыми стенами, полом из травертина, белым полом, балками на потолке, кирпичными стенами и с кухонным уголком
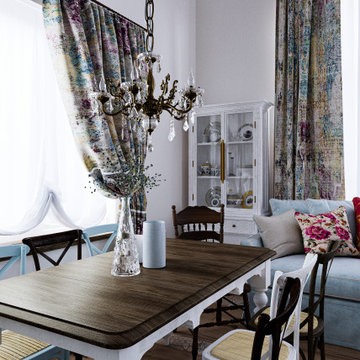
Пример оригинального дизайна: кухня-столовая в стиле кантри с полом из ламината, стандартным камином, фасадом камина из плитки, коричневым полом, балками на потолке и кирпичными стенами
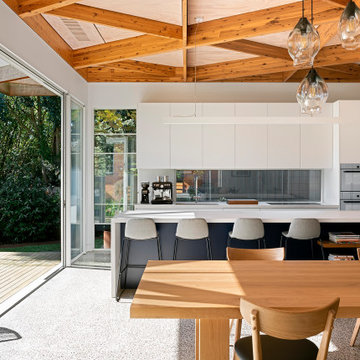
‘Oh What A Ceiling!’ ingeniously transformed a tired mid-century brick veneer house into a suburban oasis for a multigenerational family. Our clients, Gabby and Peter, came to us with a desire to reimagine their ageing home such that it could better cater to their modern lifestyles, accommodate those of their adult children and grandchildren, and provide a more intimate and meaningful connection with their garden. The renovation would reinvigorate their home and allow them to re-engage with their passions for cooking and sewing, and explore their skills in the garden and workshop.
Столовая с балками на потолке и кирпичными стенами – фото дизайна интерьера
6