Столовая с балками на потолке и кирпичными стенами – фото дизайна интерьера
Сортировать:
Бюджет
Сортировать:Популярное за сегодня
81 - 100 из 173 фото
1 из 3
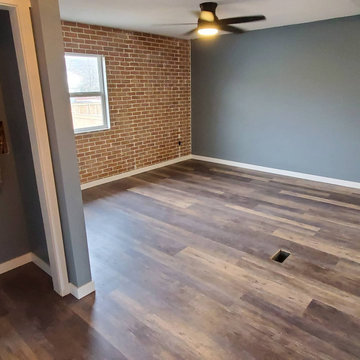
На фото: большая кухня-столовая в стиле рустика с синими стенами, полом из винила, коричневым полом, балками на потолке и кирпичными стенами
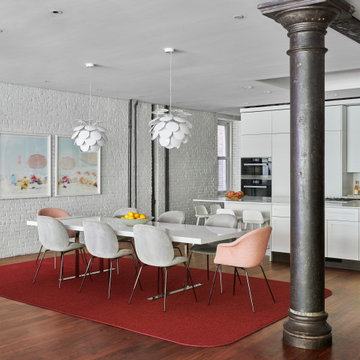
Renovated kitchen and dining area
Пример оригинального дизайна: большая кухня-столовая в современном стиле с белыми стенами, темным паркетным полом, коричневым полом, балками на потолке и кирпичными стенами без камина
Пример оригинального дизайна: большая кухня-столовая в современном стиле с белыми стенами, темным паркетным полом, коричневым полом, балками на потолке и кирпичными стенами без камина
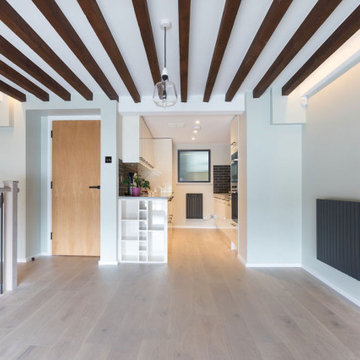
We replaced the previous worn laminate flooring with grey-toned oak flooring. We fitted floating oak shelves in the alcove over the stairwell to make use of the space and add a lovely feature. The dining and kitchen spaces combine well in their finishes, with the dark, industrial touches resulting in a space that seamlessly flows. The bespoke open shelving at the junction of the dining and kitchen spaces creates a lovely feature for wine bottles, glasses and treasured items. The soft organic colour palette added so much to the space, making it a lovely calm, welcoming room to be in, and working perfectly with the red of the brickwork and ceiling beams. Discover more at: https://absoluteprojectmanagement.com/portfolio/matt-wapping/
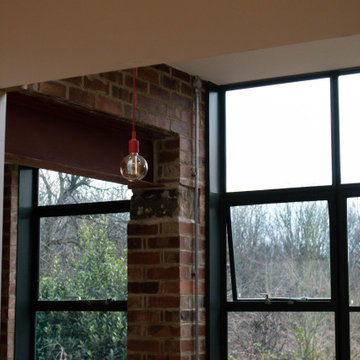
Two storey rear extension to a Victorian property that sits on a site with a large level change. The extension has a large double height space that connects the entrance and lounge areas to the Kitchen/Dining/Living and garden below. The space is filled with natural light due to the large expanses of crittall glazing, also allowing for amazing views over the landscape that falls away. Extension and house remodel by Butterfield Architecture Ltd.
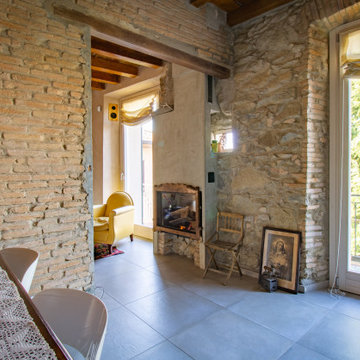
Questo immobile d'epoca trasuda storia da ogni parete. Gli attuali proprietari hanno avuto l'abilità di riuscire a rinnovare l'intera casa (la cui costruzione risale alla fine del 1.800) mantenendone inalterata la natura e l'anima.
Parliamo di un architetto che (per passione ha fondato un'impresa edile in cui lavora con grande dedizione) e di una brillante artista che, con la sua inseparabile partner, realizza opere d'arti a quattro mani miscelando la pittura su tela a collage tratti da immagini di volti d'epoca. L'introduzione promette bene...
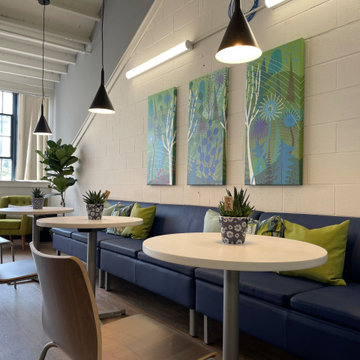
This commercial employee lounge originally it felt cold and sterile making it an unpleasant place to relax and take a break. With the addition of new light fixtures, appliances, art, and decorations, we were able to transform this space into what I call an “Industrial Retreat”! It is officially the new hang out spot. ?
These employees serve the community every day so it was nice to show them how much their well-being is valued. ✨
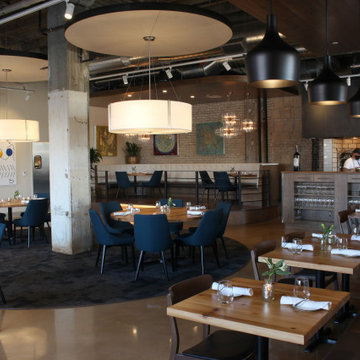
На фото: столовая в современном стиле с белыми стенами, бетонным полом, серым полом, балками на потолке и кирпичными стенами
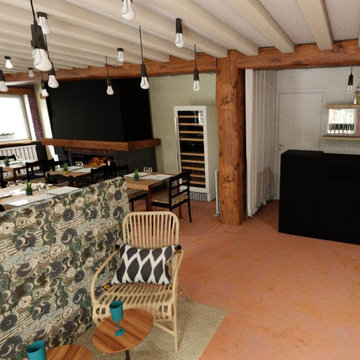
J'ai réalisé un plan 3D afin que mes clients puissent se rendre compte de ce à quoi allait ressembler le restaurant après rénovation.
Il était nécessaire qu'ils puissent avoir une vue d'ensemble avant de se lancer dans les travaux.
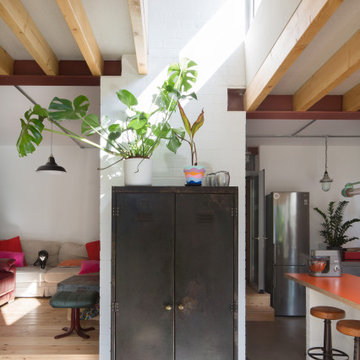
Clerestory window over the living-dining room
На фото: кухня-столовая среднего размера в стиле лофт с белыми стенами, бетонным полом, серым полом, балками на потолке и кирпичными стенами
На фото: кухня-столовая среднего размера в стиле лофт с белыми стенами, бетонным полом, серым полом, балками на потолке и кирпичными стенами
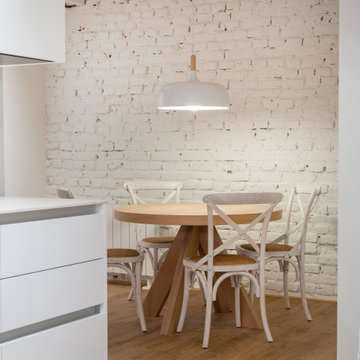
Свежая идея для дизайна: кухня-столовая в стиле неоклассика (современная классика) с белыми стенами, полом из винила, бежевым полом, балками на потолке и кирпичными стенами - отличное фото интерьера
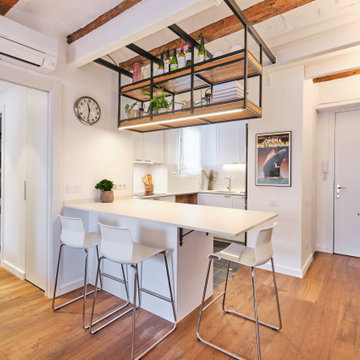
Reforma integral de vivienda en Barcelona
На фото: гостиная-столовая среднего размера в средиземноморском стиле с белыми стенами, паркетным полом среднего тона, коричневым полом, балками на потолке и кирпичными стенами с
На фото: гостиная-столовая среднего размера в средиземноморском стиле с белыми стенами, паркетным полом среднего тона, коричневым полом, балками на потолке и кирпичными стенами с
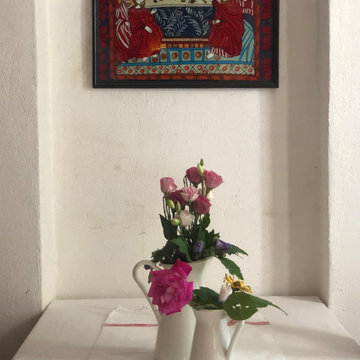
a welcome oasis of greenery and relaxation away from the bustling city life. Built in traditional style with custom built furniture and furnishings, vintage finds and heirlooms and accessorised with items sourced from the local community
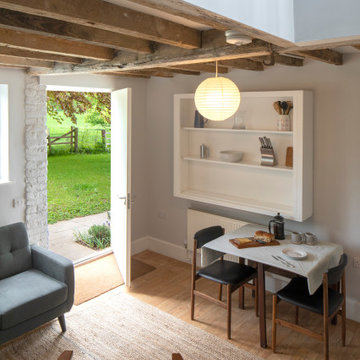
Источник вдохновения для домашнего уюта: маленькая кухня-столовая в стиле рустика с белыми стенами, светлым паркетным полом, бежевым полом, балками на потолке и кирпичными стенами для на участке и в саду
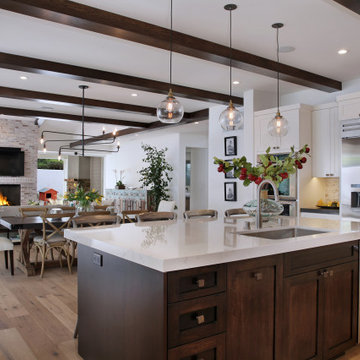
Стильный дизайн: гостиная-столовая среднего размера с светлым паркетным полом, балками на потолке и кирпичными стенами - последний тренд
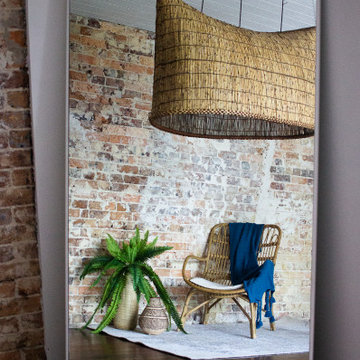
На фото: столовая в современном стиле с темным паркетным полом, коричневым полом, балками на потолке и кирпичными стенами
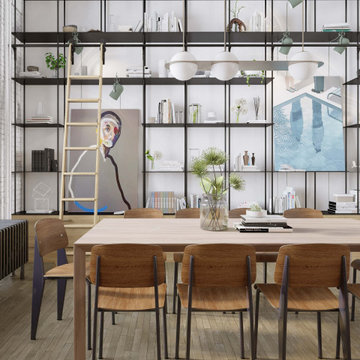
Dive into the harmony of luxury and comfort in this high-end dining room, nestled within a Chelsea, New York apartment, masterfully curated by Arsight. Pendant lights hover over the dining table, casting a warm glow that accentuates the elegant chairs and textured parquet flooring. The room's airy ambiance in white beautifully harmonizes with Brooklyn charm, expressed in a custom bookshelf graced with a classic library ladder. Each piece of dining room art adds unique character to the space, while the balance of elements encapsulates the essence of luxurious dining, inviting memorable culinary experiences.
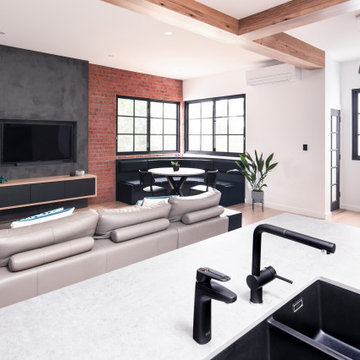
Идея дизайна: гостиная-столовая среднего размера в стиле лофт с белыми стенами, светлым паркетным полом, стандартным камином, фасадом камина из бетона, коричневым полом, балками на потолке и кирпичными стенами
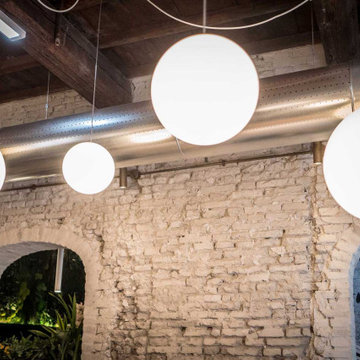
Vista interna del ristorante Inki-Makisushi. Porzione laterale di palazzo storico, nel centro di Ferrara, riconvertita in ristorante sushi. Arredamento contemporaneo con particolari alle pareti e pareti verdi fiorite. Fotografia di dettaglio delle illuminazioni.
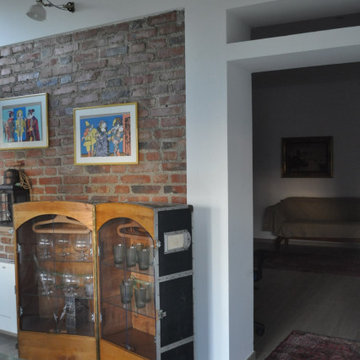
fusione tra stile country ed elementi di design contemporaneo
На фото: столовая в стиле кантри с полом из керамогранита, балками на потолке и кирпичными стенами с
На фото: столовая в стиле кантри с полом из керамогранита, балками на потолке и кирпичными стенами с
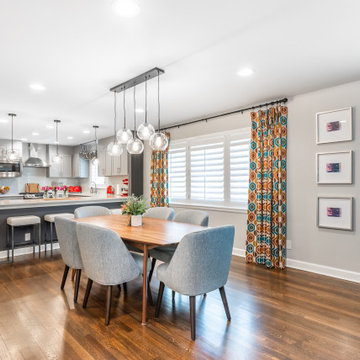
Стильный дизайн: большая кухня-столовая в стиле ретро с серыми стенами, темным паркетным полом, стандартным камином, фасадом камина из плитки, балками на потолке и кирпичными стенами - последний тренд
Столовая с балками на потолке и кирпичными стенами – фото дизайна интерьера
5