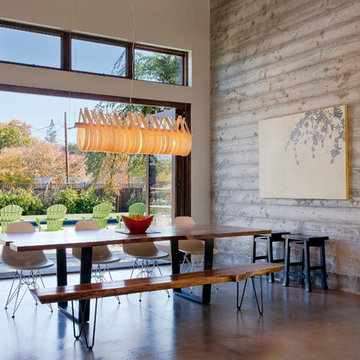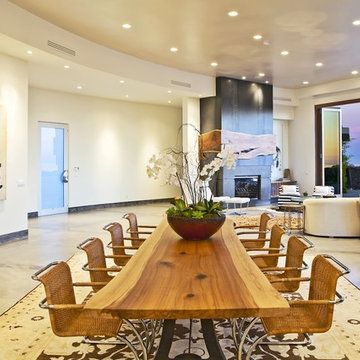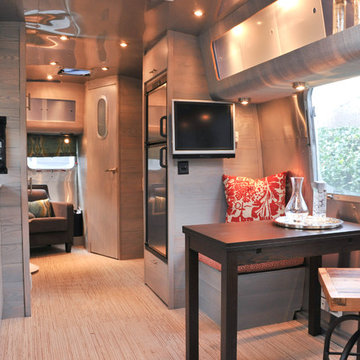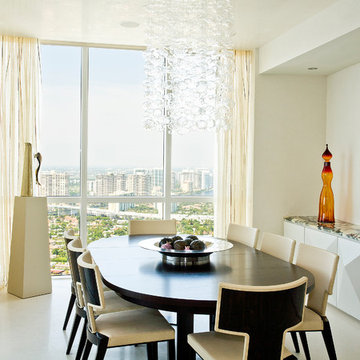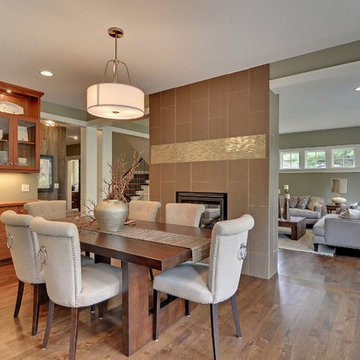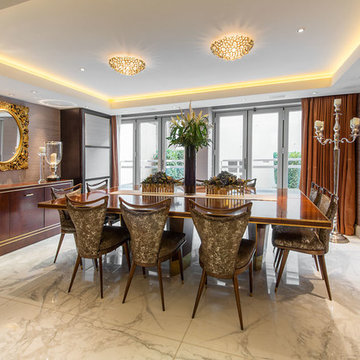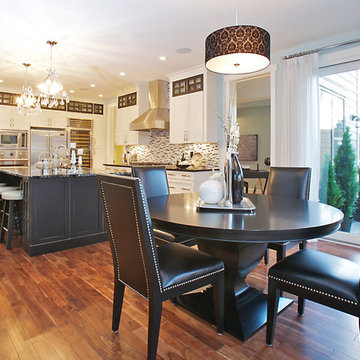Столовая – фото дизайна интерьера
Сортировать:
Бюджет
Сортировать:Популярное за сегодня
261 - 280 из 785 фото
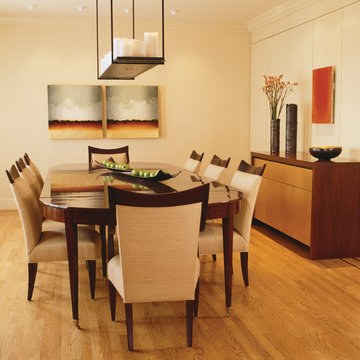
Founded in 2001 by architect Ernesto Santalla, AIA LEED AP, Studio Santalla, Inc. is located at the corner of 31st and M Streets in Georgetown, Washington, DC.
Ernesto was born in Cuba and received a degree in Architecture from Cornell University in 1984, following which he moved to Washington, DC, and became a registered architect. Since then, he has contributed to the changing skyline of DC and worked on projects in the United States, Puerto Rico, and Europe. His work has been widely published and received numerous awards.
Studio Santalla offers professional services in Architecture, Interior Design, and Graphic Design. This website creates a window to Studio Santalla's projects, ideas and process–just enough to whet the appetite. We invite you to visit our office to learn more about us and our work.
Photography by Geoffrey Hodgdon
Find the right local pro for your project
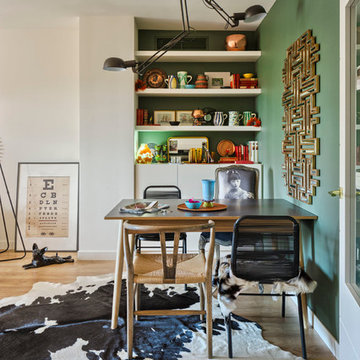
masfotogenica fotografía
Источник вдохновения для домашнего уюта: гостиная-столовая среднего размера в стиле фьюжн с зелеными стенами и светлым паркетным полом без камина
Источник вдохновения для домашнего уюта: гостиная-столовая среднего размера в стиле фьюжн с зелеными стенами и светлым паркетным полом без камина
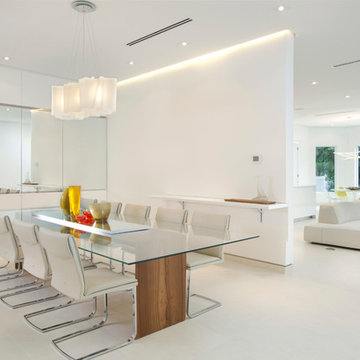
Идея дизайна: гостиная-столовая в стиле модернизм с бежевым полом
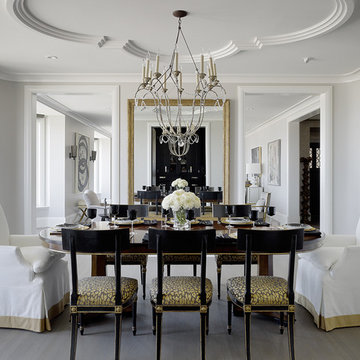
Источник вдохновения для домашнего уюта: столовая в классическом стиле с серыми стенами
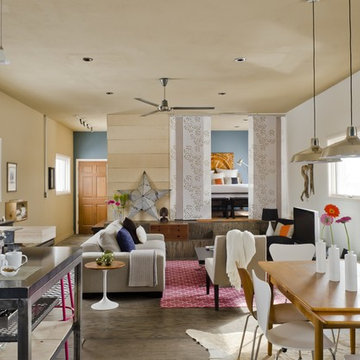
Photo by Audrey Hall
На фото: гостиная-столовая в стиле фьюжн с белыми стенами и темным паркетным полом с
На фото: гостиная-столовая в стиле фьюжн с белыми стенами и темным паркетным полом с
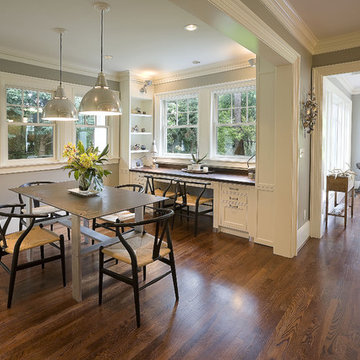
This eating area and built-in desk was added off of the kitchen and new sun room providing an open, light-filled space.
Свежая идея для дизайна: столовая в классическом стиле с серыми стенами и темным паркетным полом - отличное фото интерьера
Свежая идея для дизайна: столовая в классическом стиле с серыми стенами и темным паркетным полом - отличное фото интерьера
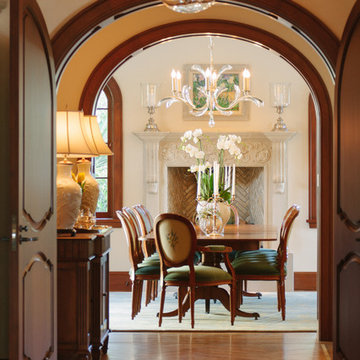
Идея дизайна: отдельная столовая в классическом стиле с темным паркетным полом и стандартным камином
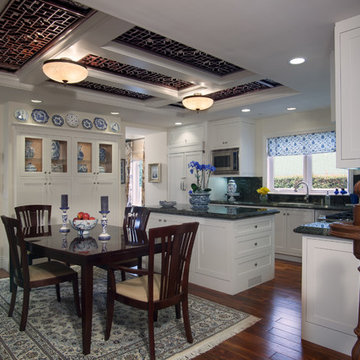
From the outside, this La Jolla, CA home has "Cape Cod" charm with its wood shingles and second floor wrap around porches. On the inside, endless charm and character are present throughout. Customized inlay ceilings bring one-of-a-kind allure to each first floor room, while the second floor's open porches offer coastal views and overlook the luxurious pool area.
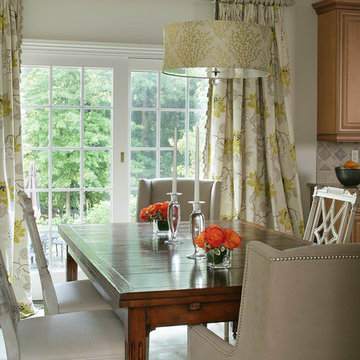
This is the breakfast area of the kitchen. It features a drum shade pendant fixture with a custom fabric on it. The
custom made drapery treatments feature a custom pole with fabric by Romo and wooden trim by Samuel and Sons. The wooden expanding table is by Henredon. It has a hand planed top. There are two different styles of chairs. One style which is more traditional has a worn painted finish. The host and hostess char are like mini wing chairs meant for leisurely meals. The design is an interesting combination of colors and styles.
Designer: Jo Ann Alston
Photgrapher: Peter Rymwid
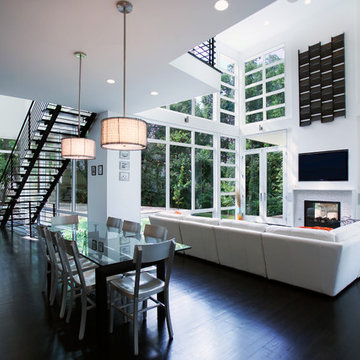
The new house sits back from the suburban road, a pipe-stem lot hidden in the trees. The owner/building had requested a modern, clean statement of his residence.
A single rectangular volume houses the main program: living, dining, kitchen to the north, garage, private bedrooms and baths to the south. Secondary building blocks attached to the west and east faces contain special places: entry, stair, music room and master bath.
The double height living room with full height corner windows erodes the solidity of the house, opening it to the outside. The porch, beyond the living room, stretches the house into the landscape, the transition anchored with the double-fronted fireplace.
The modern vocabulary of the house is a careful delineation of the parts - cantilevering roofs lift and extend beyond the planar stucco, siding and glazed wall surfaces. Where the house meets ground, crushed stone along the perimeter base mimics the roof lines above, the sharply defined edges of lawn held away from the foundation. The open steel stair stands separate from adjacent walls. Kitchen and bathroom cabinets are objects in space - visually (and where possible, physically) disengaged from ceiling, wall and floor.
It's the movement through the volumes of space, along surfaces, and out into the landscape, that unifies the house.
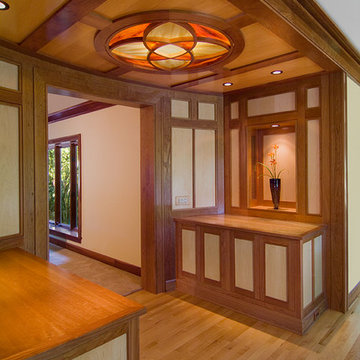
Credit: Scott Pease Photography
На фото: столовая в современном стиле с паркетным полом среднего тона с
На фото: столовая в современном стиле с паркетным полом среднего тона с
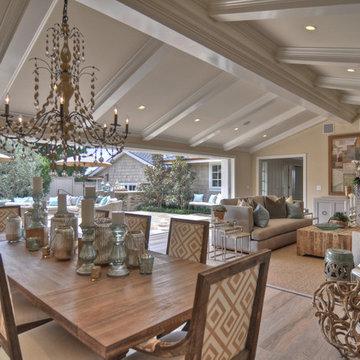
Built, designed & furnished by Spinnaker Development, Newport Beach
Interior Design by Details a Design Firm
Photography by Bowman Group Photography
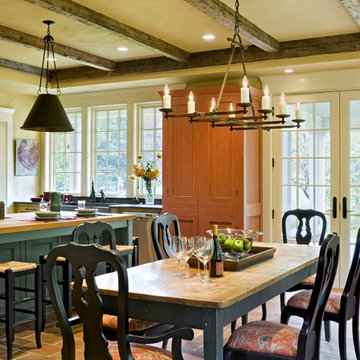
Rob Karosis Photography
www.robkarosis.com
Пример оригинального дизайна: кухня-столовая с желтыми стенами
Пример оригинального дизайна: кухня-столовая с желтыми стенами
Столовая – фото дизайна интерьера
14
