Стиль Рустика – квартиры и дома со средним бюджетом
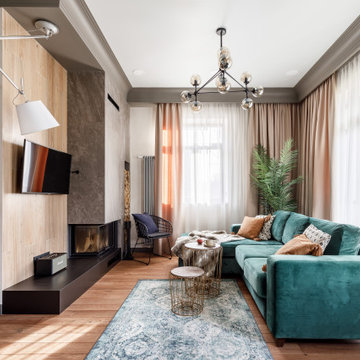
Пример оригинального дизайна: большая открытая гостиная комната в стиле рустика с бежевыми стенами, полом из керамогранита, серым полом, балками на потолке и музыкальной комнатой

дачный дом из рубленого бревна с камышовой крышей
На фото: большая прямая кухня в стиле рустика с обеденным столом, врезной мойкой, стеклянными фасадами, серыми фасадами, гранитной столешницей, белым фартуком, фартуком из керамической плитки, черной техникой, светлым паркетным полом, бежевым полом, серой столешницей и потолком из вагонки без острова в частном доме
На фото: большая прямая кухня в стиле рустика с обеденным столом, врезной мойкой, стеклянными фасадами, серыми фасадами, гранитной столешницей, белым фартуком, фартуком из керамической плитки, черной техникой, светлым паркетным полом, бежевым полом, серой столешницей и потолком из вагонки без острова в частном доме
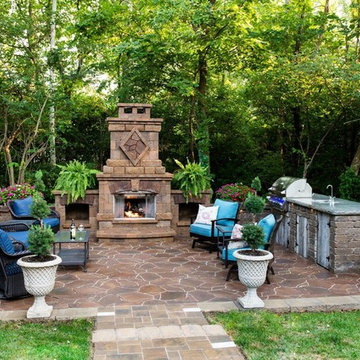
На фото: двор среднего размера на заднем дворе в стиле рустика с уличным камином и мощением тротуарной плиткой без защиты от солнца с
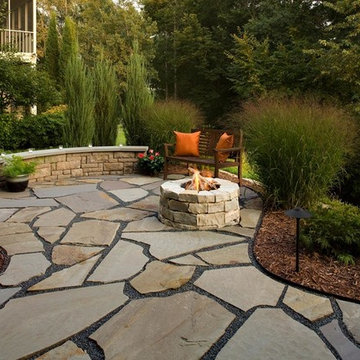
Even a small and inaccessible backyard can have a unique patio.
Источник вдохновения для домашнего уюта: летний участок и сад среднего размера на заднем дворе в стиле рустика с местом для костра, полуденной тенью и покрытием из каменной брусчатки
Источник вдохновения для домашнего уюта: летний участок и сад среднего размера на заднем дворе в стиле рустика с местом для костра, полуденной тенью и покрытием из каменной брусчатки
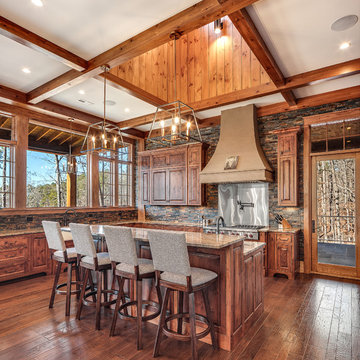
Modern functionality meets rustic charm in this expansive custom home. Featuring a spacious open-concept great room with dark hardwood floors, stone fireplace, and wood finishes throughout.
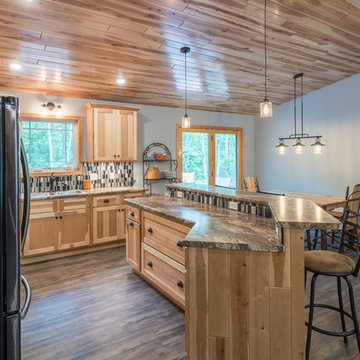
Пример оригинального дизайна: угловая кухня среднего размера в стиле рустика с обеденным столом, врезной мойкой, фасадами в стиле шейкер, светлыми деревянными фасадами, столешницей из ламината, разноцветным фартуком, фартуком из плитки мозаики, техникой из нержавеющей стали, полом из винила, островом, коричневым полом и разноцветной столешницей
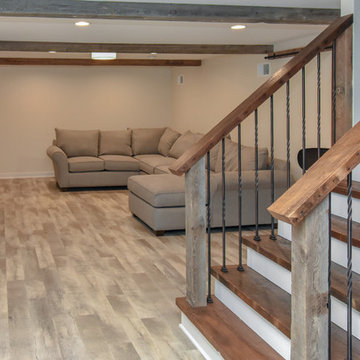
A dark and dingy basement is now the most popular area of this family’s home. The new basement enhances and expands their living area, giving them a relaxing space for watching movies together and a separate, swanky bar area for watching sports games.
The design creatively uses reclaimed barnwood throughout the space, including ceiling beams, the staircase, the face of the bar, the TV wall in the seating area, open shelving and a sliding barn door.
The client wanted a masculine bar area for hosting friends/family. It’s the perfect space for watching games and serving drinks. The bar area features hickory cabinets with a granite stain, quartz countertops and an undermount sink. There is plenty of cabinet storage, floating shelves for displaying bottles/glassware, a wine shelf and beverage cooler.
The most notable feature of the bar is the color changing LED strip lighting under the shelves. The lights illuminate the bottles on the shelves and the cream city brick wall. The lighting makes the space feel upscale and creates a great atmosphere when the homeowners are entertaining.
We sourced all the barnwood from the same torn down barn to make sure all the wood matched. We custom milled the wood for the stairs, newel posts, railings, ceiling beams, bar face, wood accent wall behind the TV, floating bar shelves and sliding barn door. Our team designed, constructed and installed the sliding barn door that separated the finished space from the laundry/storage area. The staircase leading to the basement now matches the style of the other staircase in the house, with white risers and wood treads.
Lighting is an important component of this space, as this basement is dark with no windows or natural light. Recessed lights throughout the room are on dimmers and can be adjusted accordingly. The living room is lit with an overhead light fixture and there are pendant lights over the bar.
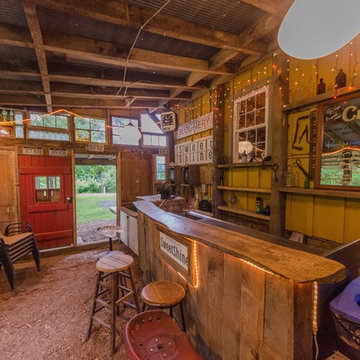
Walk out basement.
Стильный дизайн: маленький параллельный домашний бар в стиле рустика с коричневым полом, барной стойкой, деревянной столешницей, врезной мойкой, коричневым фартуком, фартуком из дерева и коричневой столешницей для на участке и в саду - последний тренд
Стильный дизайн: маленький параллельный домашний бар в стиле рустика с коричневым полом, барной стойкой, деревянной столешницей, врезной мойкой, коричневым фартуком, фартуком из дерева и коричневой столешницей для на участке и в саду - последний тренд
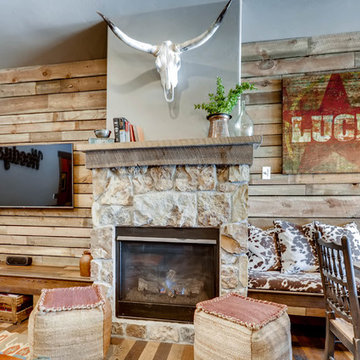
Rent this cabin in Grand Lake Colorado at www.GrandLakeCabinRentals.com
Свежая идея для дизайна: маленькая открытая гостиная комната в стиле рустика с коричневыми стенами, темным паркетным полом, стандартным камином, фасадом камина из камня, телевизором на стене и коричневым полом для на участке и в саду - отличное фото интерьера
Свежая идея для дизайна: маленькая открытая гостиная комната в стиле рустика с коричневыми стенами, темным паркетным полом, стандартным камином, фасадом камина из камня, телевизором на стене и коричневым полом для на участке и в саду - отличное фото интерьера
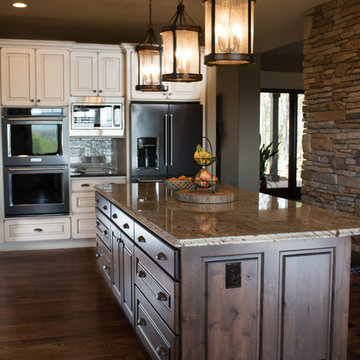
Sole Design Cabinetry for the KITCHEN PERIMETER Jackson Door Style Painted Ivory with Lite Chocolate Glaze and Lite Rub Thru
Jackson Door Style in Rustic Alder Stained Walnut with Black Glaze for the ISLAND
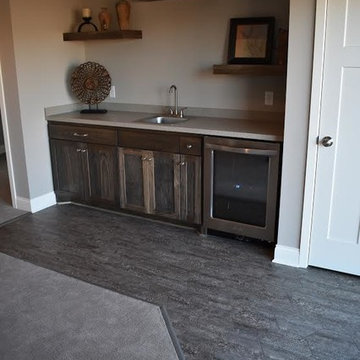
Add elegance and natural warmth to your space with beautiful hardwood floors from CAP. The earthy tones within the wood help to finish off this gorgeous transitional design.
CAP Carpet & Flooring is the leading provider of flooring & area rugs in the Twin Cities. CAP Carpet & Flooring is a locally owned and operated company, and we pride ourselves on helping our customers feel welcome from the moment they walk in the door. We are your neighbors. We work and live in your community and understand your needs. You can expect the very best personal service on every visit to CAP Carpet & Flooring and value and warranties on every flooring purchase. Our design team has worked with homeowners, contractors and builders who expect the best. With over 30 years combined experience in the design industry, Angela, Sandy, Sunnie,Maria, Caryn and Megan will be able to help whether you are in the process of building, remodeling, or re-doing. Our design team prides itself on being well versed and knowledgeable on all the up to date products and trends in the floor covering industry as well as countertops, paint and window treatments. Their passion and knowledge is abundant, and we're confident you'll be nothing short of impressed with their expertise and professionalism. When you love your job, it shows: the enthusiasm and energy our design team has harnessed will bring out the best in your project. Make CAP Carpet & Flooring your first stop when considering any type of home improvement project- we are happy to help you every single step of the way.
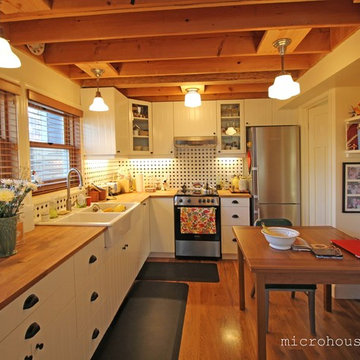
this compact backyard cottage kitchen lives large with en exposed joist ceiling and hardwood floors.
На фото: маленькая угловая кухня-гостиная в стиле рустика с с полувстраиваемой мойкой (с передним бортиком), плоскими фасадами, белыми фасадами, деревянной столешницей, белым фартуком, фартуком из керамической плитки, техникой из нержавеющей стали и паркетным полом среднего тона без острова для на участке и в саду с
На фото: маленькая угловая кухня-гостиная в стиле рустика с с полувстраиваемой мойкой (с передним бортиком), плоскими фасадами, белыми фасадами, деревянной столешницей, белым фартуком, фартуком из керамической плитки, техникой из нержавеющей стали и паркетным полом среднего тона без острова для на участке и в саду с
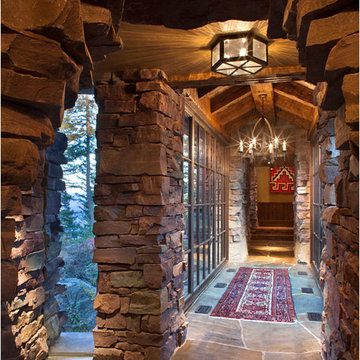
Located in Whitefish, Montana near one of our nation’s most beautiful national parks, Glacier National Park, Great Northern Lodge was designed and constructed with a grandeur and timelessness that is rarely found in much of today’s fast paced construction practices. Influenced by the solid stacked masonry constructed for Sperry Chalet in Glacier National Park, Great Northern Lodge uniquely exemplifies Parkitecture style masonry. The owner had made a commitment to quality at the onset of the project and was adamant about designating stone as the most dominant material. The criteria for the stone selection was to be an indigenous stone that replicated the unique, maroon colored Sperry Chalet stone accompanied by a masculine scale. Great Northern Lodge incorporates centuries of gained knowledge on masonry construction with modern design and construction capabilities and will stand as one of northern Montana’s most distinguished structures for centuries to come.
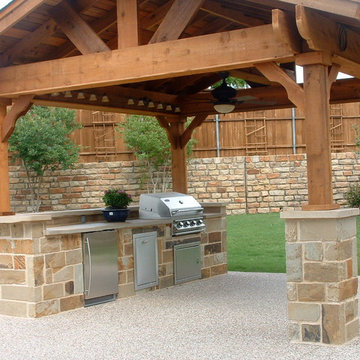
Идея дизайна: двор среднего размера на заднем дворе в стиле рустика с летней кухней и покрытием из декоративного бетона
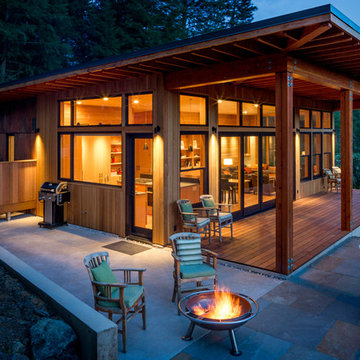
Стильный дизайн: двор среднего размера на заднем дворе в стиле рустика с местом для костра, покрытием из плитки и навесом - последний тренд
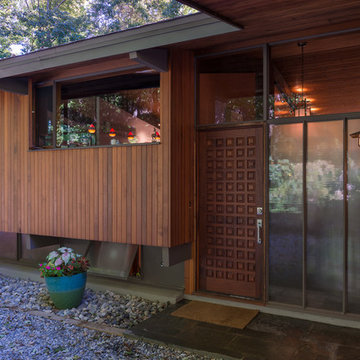
Traditional rustic cottage featuring clear western red cedar siding.
1x4 T&G (Tongue and Groove) Western Red Cedar siding, clear grade, smooth face, stained with 50/50 mix of Cabot's clear 9205 Pacific redwood and 9204 heartwood.
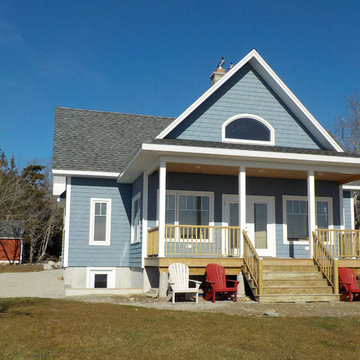
Architectural Designs Cottage House Plan 2105DR has always been popular, and our client's home built on his waterfront lot in Nova Scotia looks great with its front porch with water views, vaulted interior and clean clapboard exterior.
Ready when you are. Where do YOU want to build?
Specs-at-a-glance
2 beds
2 full baths
~1,500 sq. ft.
Plans: http://www.architecturaldesigns.com/2105dr
#readywhenyouare
#houseplan
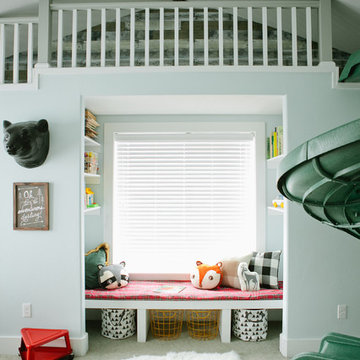
Lindsey Orton
Источник вдохновения для домашнего уюта: большая нейтральная детская с игровой в стиле рустика с синими стенами
Источник вдохновения для домашнего уюта: большая нейтральная детская с игровой в стиле рустика с синими стенами
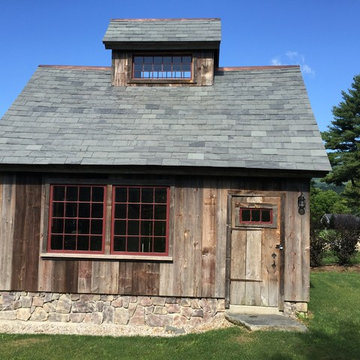
Photography by Andrew Doyle
This Sugar House provides our client with a bit of extra storage, a place to stack firewood and somewhere to start their vegetable seedlings; all in an attractive package. Built using reclaimed siding and windows and topped with a slate roof, this brand new building looks as though it was built 100 years ago. True traditional timber framing construction add to the structures appearance, provenance and durability.
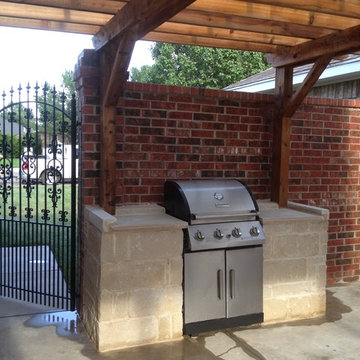
Идея дизайна: маленькая пергола во дворе частного дома на заднем дворе в стиле рустика с летней кухней и мощением тротуарной плиткой для на участке и в саду
Стиль Рустика – квартиры и дома со средним бюджетом
13


















