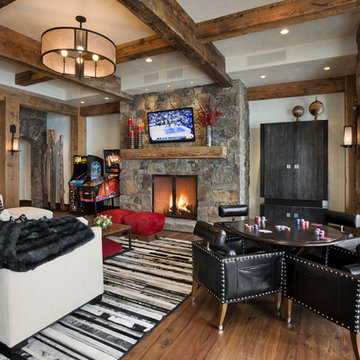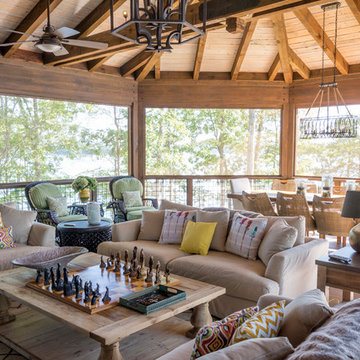Стиль Рустика – квартиры и дома
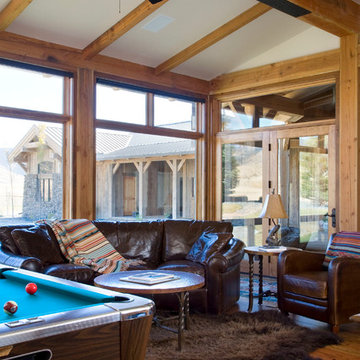
Стильный дизайн: комната для игр среднего размера в стиле рустика с белыми стенами и паркетным полом среднего тона - последний тренд
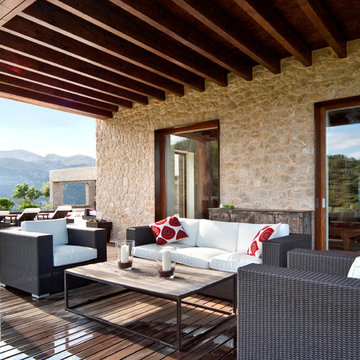
A lovely cool relaxing chill out area near to the main lounge and pool area.
Идея дизайна: веранда в стиле рустика с настилом
Идея дизайна: веранда в стиле рустика с настилом
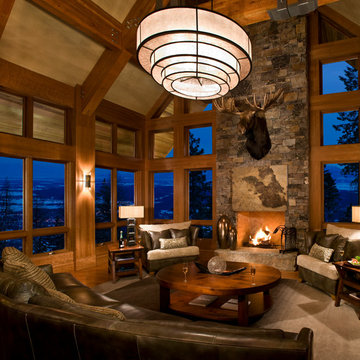
Источник вдохновения для домашнего уюта: парадная, изолированная гостиная комната в стиле рустика с паркетным полом среднего тона и фасадом камина из камня
Find the right local pro for your project
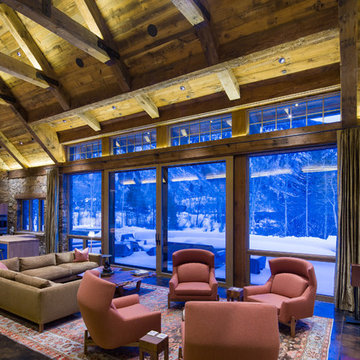
Пример оригинального дизайна: большая открытая гостиная комната в стиле рустика с темным паркетным полом, стандартным камином, телевизором на стене и коричневым полом
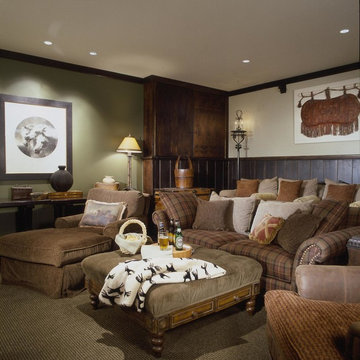
Свежая идея для дизайна: домашний кинотеатр в стиле рустика - отличное фото интерьера
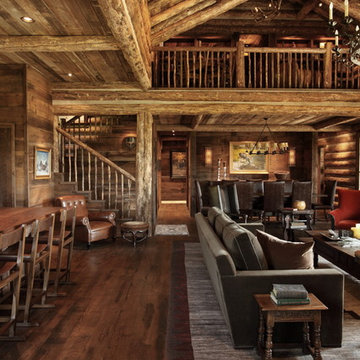
На фото: большая открытая гостиная комната в стиле рустика с с книжными шкафами и полками, коричневыми стенами и паркетным полом среднего тона без телевизора
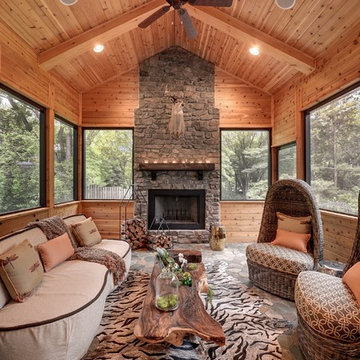
Screen porch with vaulted ceiling and gas fireplace to extend the use of space during those colder months.
Свежая идея для дизайна: терраса в стиле рустика с стандартным потолком - отличное фото интерьера
Свежая идея для дизайна: терраса в стиле рустика с стандартным потолком - отличное фото интерьера
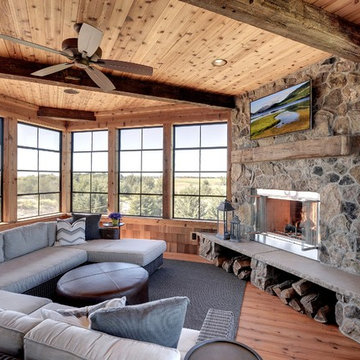
Rustic 3-Season Porch by Divine Custom Homes
Windows by SunSpace Twin Cities www.sunspacetwincities.com
Photo by SpaceCrafting
Пример оригинального дизайна: изолированная гостиная комната среднего размера в стиле рустика с бежевыми стенами, паркетным полом среднего тона, стандартным камином, фасадом камина из камня, телевизором на стене и коричневым полом
Пример оригинального дизайна: изолированная гостиная комната среднего размера в стиле рустика с бежевыми стенами, паркетным полом среднего тона, стандартным камином, фасадом камина из камня, телевизором на стене и коричневым полом
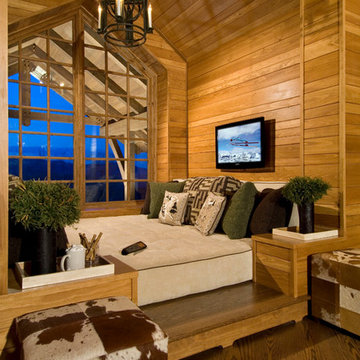
Cozy Nook
by Randall Perry
Стильный дизайн: домашний кинотеатр в стиле рустика с телевизором на стене - последний тренд
Стильный дизайн: домашний кинотеатр в стиле рустика с телевизором на стене - последний тренд
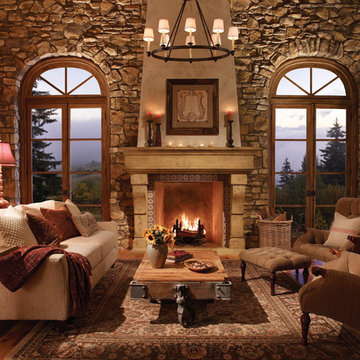
El Dorado Fireplace Surround
Стильный дизайн: изолированная гостиная комната среднего размера в стиле рустика с бежевыми стенами, темным паркетным полом, стандартным камином, фасадом камина из камня и коричневым полом без телевизора - последний тренд
Стильный дизайн: изолированная гостиная комната среднего размера в стиле рустика с бежевыми стенами, темным паркетным полом, стандартным камином, фасадом камина из камня и коричневым полом без телевизора - последний тренд

The Eagle Harbor Cabin is located on a wooded waterfront property on Lake Superior, at the northerly edge of Michigan’s Upper Peninsula, about 300 miles northeast of Minneapolis.
The wooded 3-acre site features the rocky shoreline of Lake Superior, a lake that sometimes behaves like the ocean. The 2,000 SF cabin cantilevers out toward the water, with a 40-ft. long glass wall facing the spectacular beauty of the lake. The cabin is composed of two simple volumes: a large open living/dining/kitchen space with an open timber ceiling structure and a 2-story “bedroom tower,” with the kids’ bedroom on the ground floor and the parents’ bedroom stacked above.
The interior spaces are wood paneled, with exposed framing in the ceiling. The cabinets use PLYBOO, a FSC-certified bamboo product, with mahogany end panels. The use of mahogany is repeated in the custom mahogany/steel curvilinear dining table and in the custom mahogany coffee table. The cabin has a simple, elemental quality that is enhanced by custom touches such as the curvilinear maple entry screen and the custom furniture pieces. The cabin utilizes native Michigan hardwoods such as maple and birch. The exterior of the cabin is clad in corrugated metal siding, offset by the tall fireplace mass of Montana ledgestone at the east end.
The house has a number of sustainable or “green” building features, including 2x8 construction (40% greater insulation value); generous glass areas to provide natural lighting and ventilation; large overhangs for sun and snow protection; and metal siding for maximum durability. Sustainable interior finish materials include bamboo/plywood cabinets, linoleum floors, locally-grown maple flooring and birch paneling, and low-VOC paints.
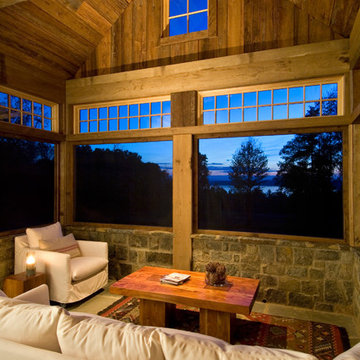
A European-California influenced Custom Home sits on a hill side with an incredible sunset view of Saratoga Lake. This exterior is finished with reclaimed Cypress, Stucco and Stone. While inside, the gourmet kitchen, dining and living areas, custom office/lounge and Witt designed and built yoga studio create a perfect space for entertaining and relaxation. Nestle in the sun soaked veranda or unwind in the spa-like master bath; this home has it all. Photos by Randall Perry Photography.
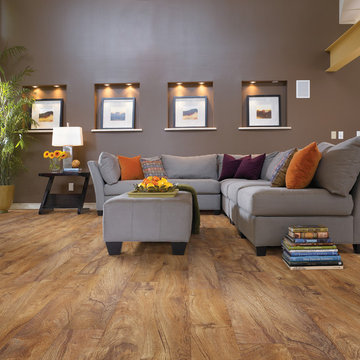
На фото: открытая гостиная комната среднего размера:: освещение в стиле рустика с коричневыми стенами и полом из винила без камина, телевизора с
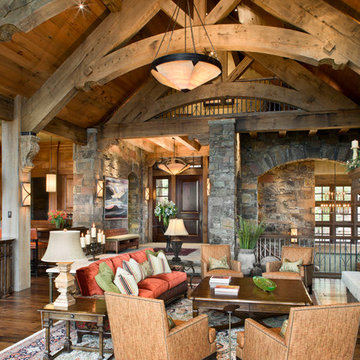
Пример оригинального дизайна: гостиная комната:: освещение в стиле рустика с стандартным камином и фасадом камина из камня
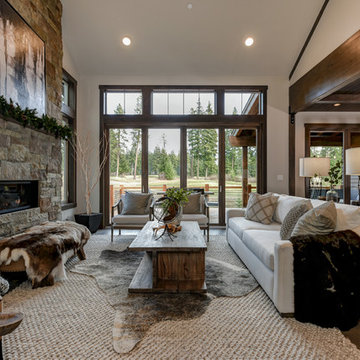
На фото: открытая гостиная комната в стиле рустика с белыми стенами, темным паркетным полом, горизонтальным камином и серым полом
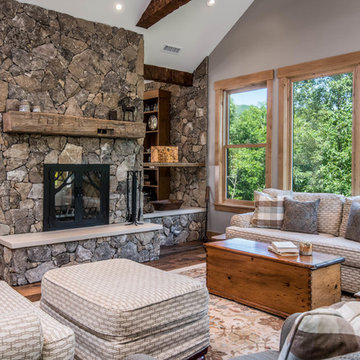
Источник вдохновения для домашнего уюта: изолированная гостиная комната среднего размера в стиле рустика с серыми стенами, паркетным полом среднего тона, двусторонним камином, фасадом камина из камня и коричневым полом без телевизора
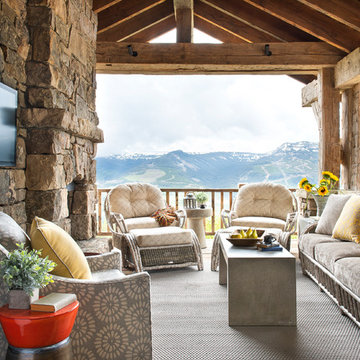
Photography - LongViews Studios
Свежая идея для дизайна: огромная терраса в стиле рустика с местом для костра и навесом - отличное фото интерьера
Свежая идея для дизайна: огромная терраса в стиле рустика с местом для костра и навесом - отличное фото интерьера
Стиль Рустика – квартиры и дома

Photos by Whitney Kamman
Идея дизайна: большая парадная, открытая гостиная комната в стиле рустика с бежевыми стенами, паркетным полом среднего тона, стандартным камином, фасадом камина из металла, коричневым полом и телевизором на стене
Идея дизайна: большая парадная, открытая гостиная комната в стиле рустика с бежевыми стенами, паркетным полом среднего тона, стандартным камином, фасадом камина из металла, коричневым полом и телевизором на стене
8



















