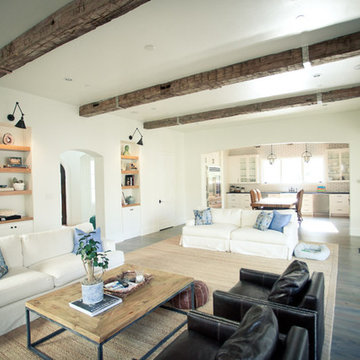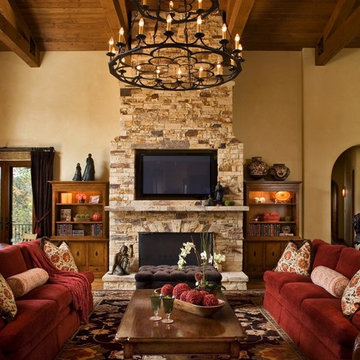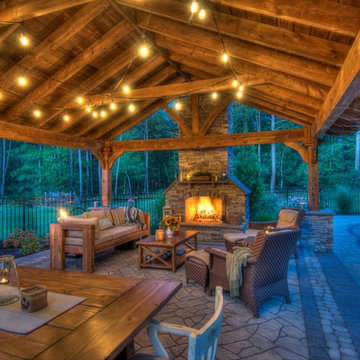Стиль Рустика – квартиры и дома
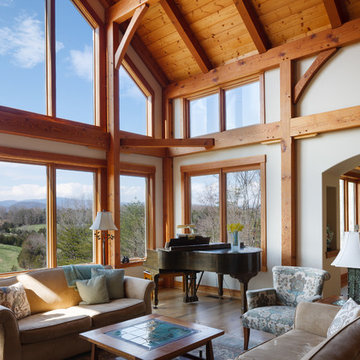
Virginia Hamrick Photography, Smith & Robertson, Inc. Custom Builder
На фото: гостиная комната в стиле рустика с
На фото: гостиная комната в стиле рустика с
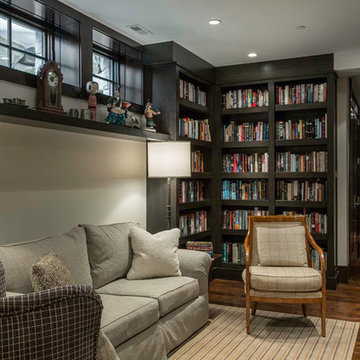
Стильный дизайн: подвал среднего размера в стиле рустика с наружными окнами, бежевыми стенами, коричневым полом и темным паркетным полом без камина - последний тренд
Find the right local pro for your project
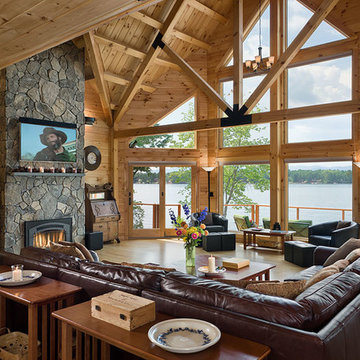
Roger Wade
Свежая идея для дизайна: гостиная комната:: освещение в стиле рустика - отличное фото интерьера
Свежая идея для дизайна: гостиная комната:: освещение в стиле рустика - отличное фото интерьера
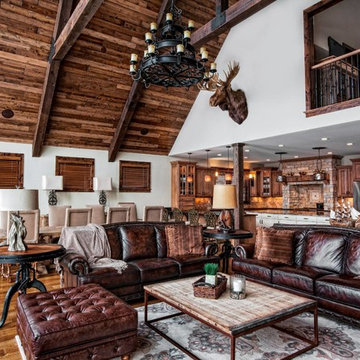
На фото: открытая гостиная комната:: освещение в стиле рустика с белыми стенами с
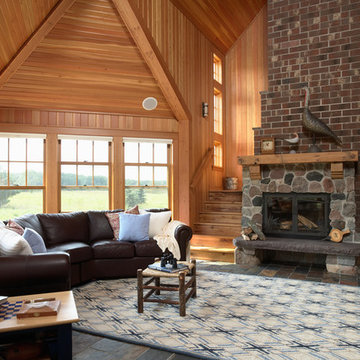
Architecture & Interior Design: David Heide Design Studio
На фото: гостиная комната в стиле рустика с полом из сланца с
На фото: гостиная комната в стиле рустика с полом из сланца с
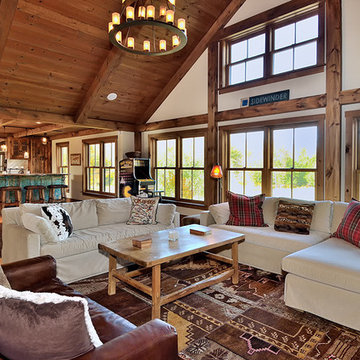
Jim Fuhrmann
Идея дизайна: открытая гостиная комната в стиле рустика с светлым паркетным полом
Идея дизайна: открытая гостиная комната в стиле рустика с светлым паркетным полом
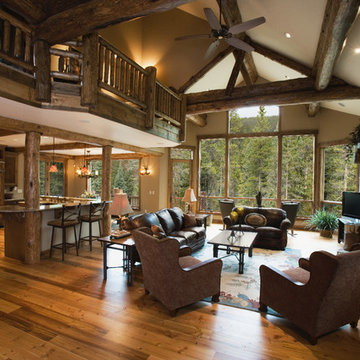
Chalet Great Room Showing the Kitchen and Living Room Featuring Wood Floors and Log Beams
Пример оригинального дизайна: гостиная комната в стиле рустика
Пример оригинального дизайна: гостиная комната в стиле рустика

Jason Fowler - Sea Island Builders - This was an unfinished attic before Sea Island Builders performed the work to transform this attic into a beautiful, multi-functional living space equipped with a full bathroom on the third story of this house.

The Eagle Harbor Cabin is located on a wooded waterfront property on Lake Superior, at the northerly edge of Michigan’s Upper Peninsula, about 300 miles northeast of Minneapolis.
The wooded 3-acre site features the rocky shoreline of Lake Superior, a lake that sometimes behaves like the ocean. The 2,000 SF cabin cantilevers out toward the water, with a 40-ft. long glass wall facing the spectacular beauty of the lake. The cabin is composed of two simple volumes: a large open living/dining/kitchen space with an open timber ceiling structure and a 2-story “bedroom tower,” with the kids’ bedroom on the ground floor and the parents’ bedroom stacked above.
The interior spaces are wood paneled, with exposed framing in the ceiling. The cabinets use PLYBOO, a FSC-certified bamboo product, with mahogany end panels. The use of mahogany is repeated in the custom mahogany/steel curvilinear dining table and in the custom mahogany coffee table. The cabin has a simple, elemental quality that is enhanced by custom touches such as the curvilinear maple entry screen and the custom furniture pieces. The cabin utilizes native Michigan hardwoods such as maple and birch. The exterior of the cabin is clad in corrugated metal siding, offset by the tall fireplace mass of Montana ledgestone at the east end.
The house has a number of sustainable or “green” building features, including 2x8 construction (40% greater insulation value); generous glass areas to provide natural lighting and ventilation; large overhangs for sun and snow protection; and metal siding for maximum durability. Sustainable interior finish materials include bamboo/plywood cabinets, linoleum floors, locally-grown maple flooring and birch paneling, and low-VOC paints.
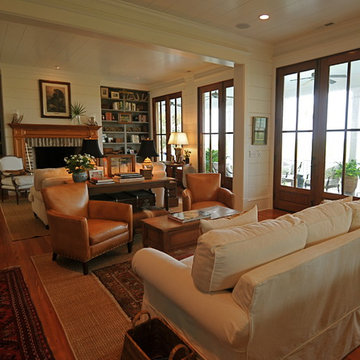
На фото: гостиная комната в стиле рустика с стандартным камином и фасадом камина из кирпича

Photos by Whitney Kamman
Идея дизайна: большая парадная, открытая гостиная комната в стиле рустика с бежевыми стенами, паркетным полом среднего тона, стандартным камином, фасадом камина из металла, коричневым полом и телевизором на стене
Идея дизайна: большая парадная, открытая гостиная комната в стиле рустика с бежевыми стенами, паркетным полом среднего тона, стандартным камином, фасадом камина из металла, коричневым полом и телевизором на стене
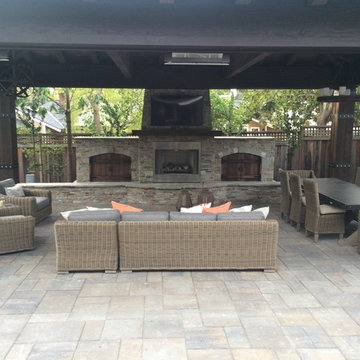
Идея дизайна: большая беседка во дворе частного дома на заднем дворе в стиле рустика с покрытием из декоративного бетона
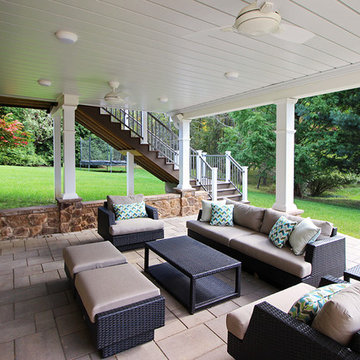
From the lovely elevated deck to the spacious ground level patio, this project perfectly displays a great combination of defined hardscaping and elegant decking. We absolutely love the feel this project gives off, open and clean, yet articulate and defined. With unprotected space to lounge underneath the open sky, and a fireplace as well as a built-in fire-pit to sit by, this project is ready for a gathering. The sheltered area underneath the deck is a great little spot to hide from the elements while still enjoying the outdoors! Up top, the deck is equipped with a grill, storage shelving, and pull out trash can, perfect to host a family dinner.
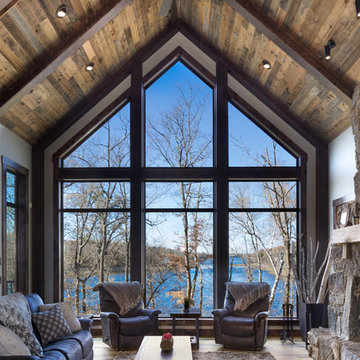
Источник вдохновения для домашнего уюта: гостиная комната в стиле рустика с белыми стенами, паркетным полом среднего тона, стандартным камином, фасадом камина из камня и коричневым полом
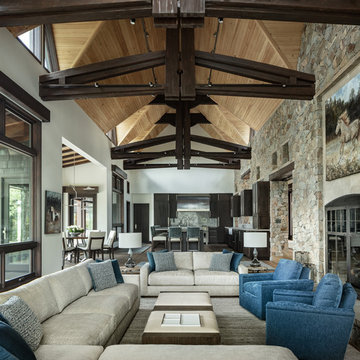
Источник вдохновения для домашнего уюта: открытая гостиная комната в стиле рустика с белыми стенами, стандартным камином и фасадом камина из камня
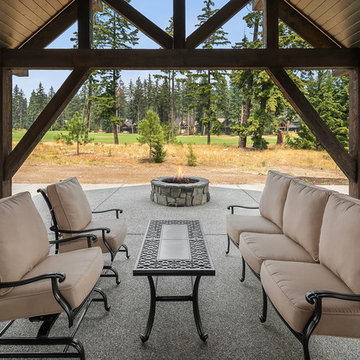
NW Clarity
Стильный дизайн: двор на заднем дворе в стиле рустика с навесом - последний тренд
Стильный дизайн: двор на заднем дворе в стиле рустика с навесом - последний тренд
Стиль Рустика – квартиры и дома
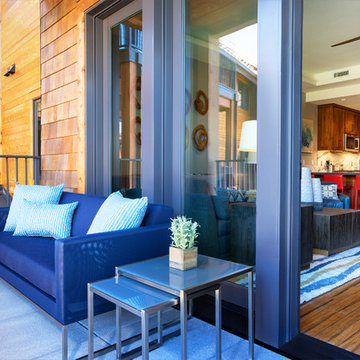
Photography by Tahoe Real Estate Photography
Стильный дизайн: маленький двор на внутреннем дворе в стиле рустика с мощением тротуарной плиткой и навесом для на участке и в саду - последний тренд
Стильный дизайн: маленький двор на внутреннем дворе в стиле рустика с мощением тротуарной плиткой и навесом для на участке и в саду - последний тренд
6



















