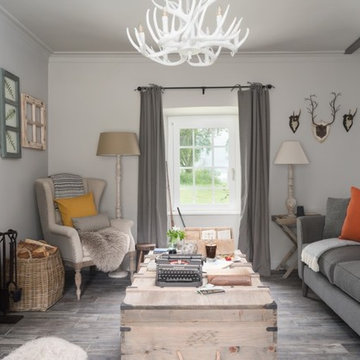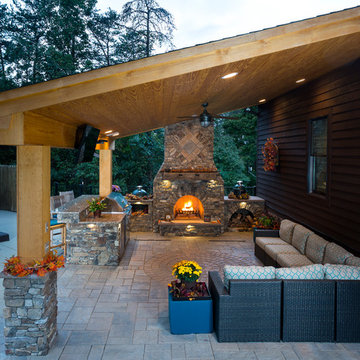Стиль Рустика – квартиры и дома
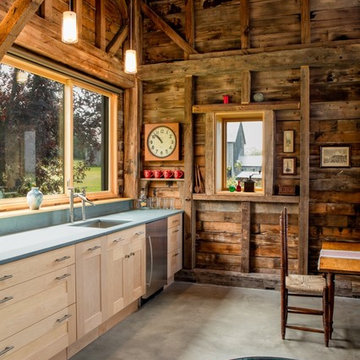
Bob Schatz
На фото: прямая кухня в стиле рустика с обеденным столом, врезной мойкой, фасадами в стиле шейкер, светлыми деревянными фасадами, техникой из нержавеющей стали и бетонным полом без острова с
На фото: прямая кухня в стиле рустика с обеденным столом, врезной мойкой, фасадами в стиле шейкер, светлыми деревянными фасадами, техникой из нержавеющей стали и бетонным полом без острова с
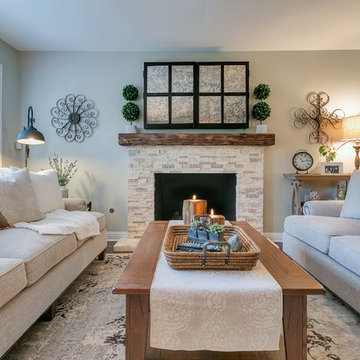
I started by redesigning their fireplace with a stacked stone surround, travertine herringbone hearth and I had my handyman make me a rustic wood mantel. Above, we mounted the TV, but it was quite unsightly, so we hung a mirrored cabinet over it to hide it. Next up were the rustic wood clad walls. I wanted to bring some warmth and texture to the space by adding a wood element. I had the same handyman install this labor of love. A new chandelier replaced the old ceiling fan, new custom drapes were installed, the chest of drawers was repainted and all furnishings and decor are new with the exception of the coffee table and a side table. The result is another simple, rustic and cozy space to relax with family and friends.
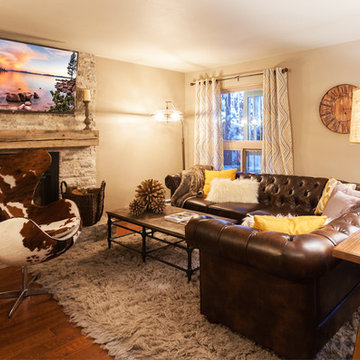
Photography by Hazeltine Photography
Пример оригинального дизайна: открытая гостиная комната в стиле рустика с коричневыми стенами, паркетным полом среднего тона, стандартным камином, фасадом камина из камня и телевизором на стене
Пример оригинального дизайна: открытая гостиная комната в стиле рустика с коричневыми стенами, паркетным полом среднего тона, стандартным камином, фасадом камина из камня и телевизором на стене
Find the right local pro for your project
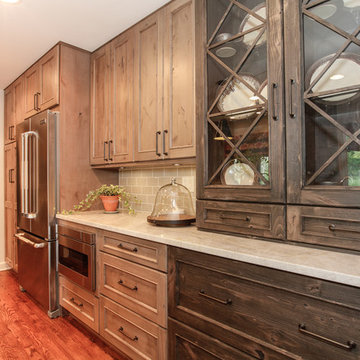
На фото: параллельная кухня среднего размера в стиле рустика с обеденным столом, врезной мойкой, фасадами с утопленной филенкой, фасадами цвета дерева среднего тона, мраморной столешницей, серым фартуком, фартуком из керамической плитки, техникой из нержавеющей стали, паркетным полом среднего тона и островом с
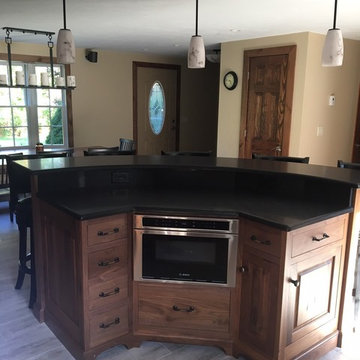
The island contains the microwave drawer and tray storage access from the end door on the right.
Идея дизайна: большая угловая кухня в стиле рустика с обеденным столом, врезной мойкой, фасадами с выступающей филенкой, темными деревянными фасадами, гранитной столешницей, серым фартуком, фартуком из плитки кабанчик, техникой из нержавеющей стали, полом из цементной плитки, островом и белым полом
Идея дизайна: большая угловая кухня в стиле рустика с обеденным столом, врезной мойкой, фасадами с выступающей филенкой, темными деревянными фасадами, гранитной столешницей, серым фартуком, фартуком из плитки кабанчик, техникой из нержавеющей стали, полом из цементной плитки, островом и белым полом
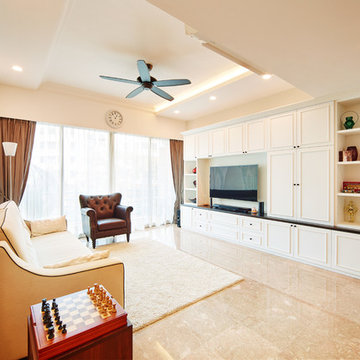
Daniel Chia
Свежая идея для дизайна: открытая гостиная комната среднего размера в стиле рустика с белыми стенами, мраморным полом и телевизором на стене - отличное фото интерьера
Свежая идея для дизайна: открытая гостиная комната среднего размера в стиле рустика с белыми стенами, мраморным полом и телевизором на стене - отличное фото интерьера
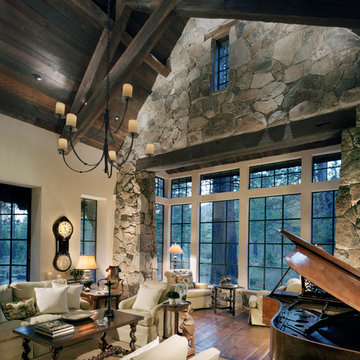
Источник вдохновения для домашнего уюта: парадная, изолированная гостиная комната среднего размера:: освещение в стиле рустика с бежевыми стенами и коричневым полом без камина, телевизора
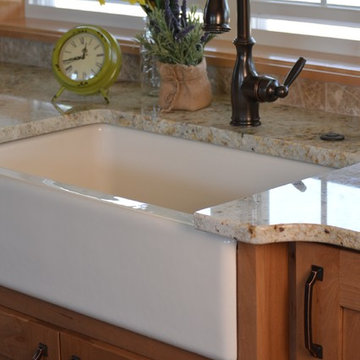
A new modern farmhouse included an open kitchen with views to all the first level rooms, including dining area, family room area, back mudroom and front hall entries. Rustic-styled beams provide support between first floor and loft upstairs. A 10-foot island was designed to fit between rustic support posts. The rustic alder dark stained island complements the L-shape perimeter cabinets of lighter knotty alder. Two full-sized undercounter ovens by Wolf split into single spacing, under an electric cooktop, and in the large island are useful for this busy family. Hardwood hickory floors and a vintage armoire add to the rustic decor.
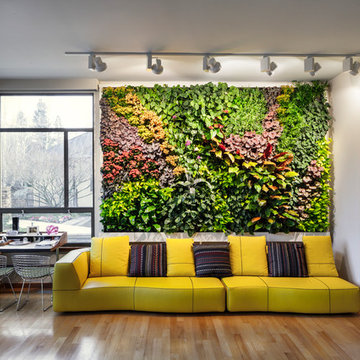
Garry Bellinsky
Стильный дизайн: маленький участок и сад в стиле рустика для на участке и в саду - последний тренд
Стильный дизайн: маленький участок и сад в стиле рустика для на участке и в саду - последний тренд
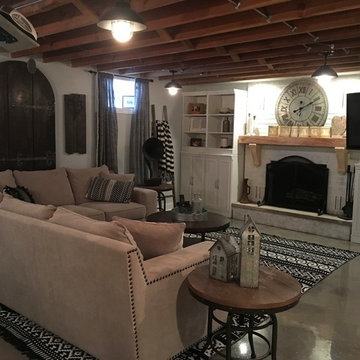
На фото: подземный подвал среднего размера в стиле рустика с серыми стенами, бетонным полом, стандартным камином, фасадом камина из кирпича и серым полом с
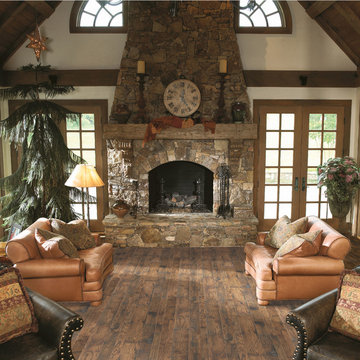
Пример оригинального дизайна: парадная, изолированная гостиная комната среднего размера в стиле рустика с коричневыми стенами, полом из винила, стандартным камином, фасадом камина из камня и коричневым полом без телевизора
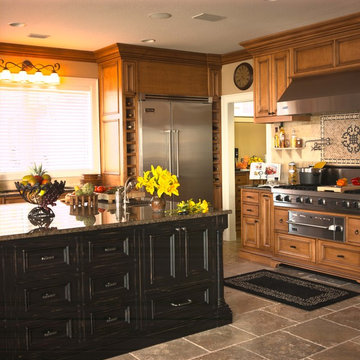
Свежая идея для дизайна: кухня в стиле рустика с техникой из нержавеющей стали, гранитной столешницей, фасадами с утопленной филенкой и фартуком из плитки мозаики - отличное фото интерьера
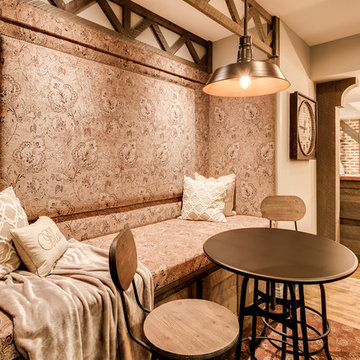
The client had a finished basement space that was not functioning for the entire family. He spent a lot of time in his gym, which was not large enough to accommodate all his equipment and did not offer adequate space for aerobic activities. To appeal to the client's entertaining habits, a bar, gaming area, and proper theater screen needed to be added. There were some ceiling and lolly column restraints that would play a significant role in the layout of our new design, but the Gramophone Team was able to create a space in which every detail appeared to be there from the beginning. Rustic wood columns and rafters, weathered brick, and an exposed metal support beam all add to this design effect becoming real.
Maryland Photography Inc.
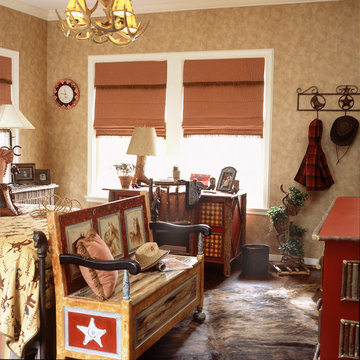
Стильный дизайн: детская среднего размера в стиле рустика с бежевыми стенами, темным паркетным полом и спальным местом для ребенка от 4 до 10 лет, мальчика - последний тренд
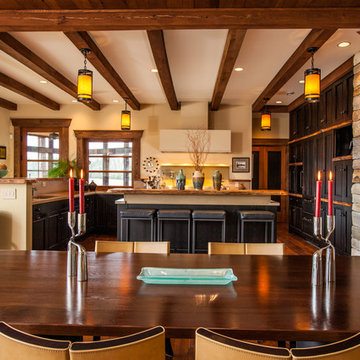
Photography by Nancie Battaglia
На фото: угловая кухня среднего размера в стиле рустика с обеденным столом, фасадами с выступающей филенкой, черными фасадами, деревянной столешницей, бежевым фартуком, фартуком из каменной плиты, темным паркетным полом и островом
На фото: угловая кухня среднего размера в стиле рустика с обеденным столом, фасадами с выступающей филенкой, черными фасадами, деревянной столешницей, бежевым фартуком, фартуком из каменной плиты, темным паркетным полом и островом
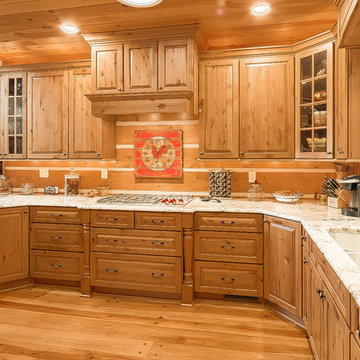
Photography by Bernard Russo
Идея дизайна: большая п-образная кухня-гостиная в стиле рустика с фасадами с выступающей филенкой, гранитной столешницей, полуостровом, двойной мойкой, светлыми деревянными фасадами, коричневым фартуком, техникой под мебельный фасад и паркетным полом среднего тона
Идея дизайна: большая п-образная кухня-гостиная в стиле рустика с фасадами с выступающей филенкой, гранитной столешницей, полуостровом, двойной мойкой, светлыми деревянными фасадами, коричневым фартуком, техникой под мебельный фасад и паркетным полом среднего тона
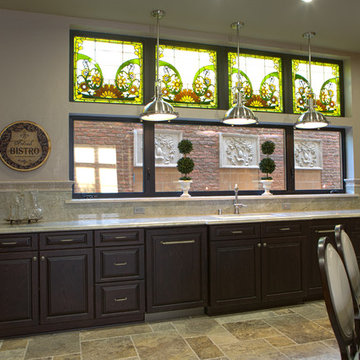
Dave Smithson
Идея дизайна: большая прямая кухня в стиле рустика с обеденным столом, с полувстраиваемой мойкой (с передним бортиком), фасадами с выступающей филенкой, коричневыми фасадами, гранитной столешницей, серым фартуком, фартуком из керамической плитки, черной техникой и полом из керамической плитки без острова
Идея дизайна: большая прямая кухня в стиле рустика с обеденным столом, с полувстраиваемой мойкой (с передним бортиком), фасадами с выступающей филенкой, коричневыми фасадами, гранитной столешницей, серым фартуком, фартуком из керамической плитки, черной техникой и полом из керамической плитки без острова
Стиль Рустика – квартиры и дома
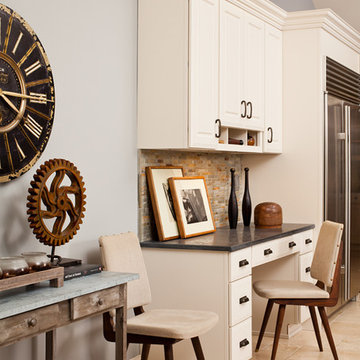
on the left side of the rustic wood kitchen is a wall of ivory painted cabinetry to lighten the mood....slate stacked tile backsplash and bronze hardware bring the rustic back. midcentury chairs accessorized with antique cog wheels, antique clock face and a flea market wash stand.
9



















