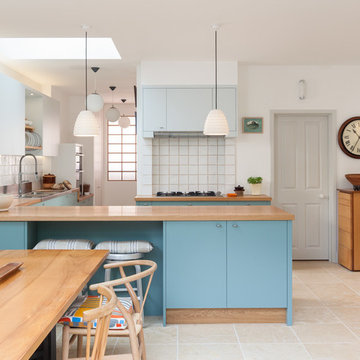Скандинавский стиль – квартиры и дома

Shaker style oak kitchen painted in Farrow & Ball Pavilion Gray with Bianco Venato engineered quartz worktop. The island has a built in exposed oak breakfast bar with beech stools. It also features under mounted Shaws double farmhouse style sink. The three Lightyears Caravaggio steel hanging pendant lights add a subtle touch of colour. Cole and Son Woods wallpaper beautifully compliments the kitchen with floating oak shelves, oak mantelpiece and colourful ceramics adding the finishing touches this stunning kitchen.

This 1901-built bungalow in the Longfellow neighborhood of South Minneapolis was ready for a new functional kitchen. The homeowners love Scandinavian design, so the new space melds the bungalow home with Scandinavian design influences.
A wall was removed between the existing kitchen and old breakfast nook for an expanded kitchen footprint.
Marmoleum modular tile floor was installed in a custom pattern, as well as new windows throughout. New Crystal Cabinetry natural alder cabinets pair nicely with the Cambria quartz countertops in the Torquay design, and the new simple stacked ceramic backsplash.
All new electrical and LED lighting throughout, along with windows on three walls create a wonderfully bright space.
Sleek, stainless steel appliances were installed, including a Bosch induction cooktop.
Storage components were included, like custom cabinet pull-outs, corner cabinet pull-out, spice racks, and floating shelves.
One of our favorite features is the movable island on wheels that can be placed in the center of the room for serving and prep, OR it can pocket next to the southwest window for a cozy eat-in space to enjoy coffee and tea.
Overall, the new space is simple, clean and cheerful. Minimal clean lines and natural materials are great in a Minnesotan home.
Designed by: Emily Blonigen.
See full details, including before photos at https://www.castlebri.com/kitchens/project-3408-1/
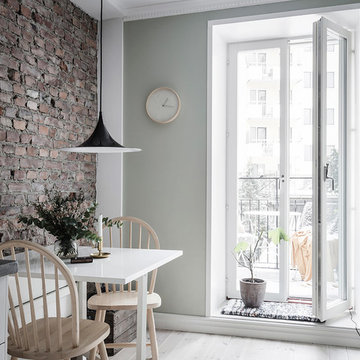
Стильный дизайн: маленькая кухня-столовая в скандинавском стиле с разноцветными стенами, светлым паркетным полом и бежевым полом для на участке и в саду - последний тренд
Find the right local pro for your project
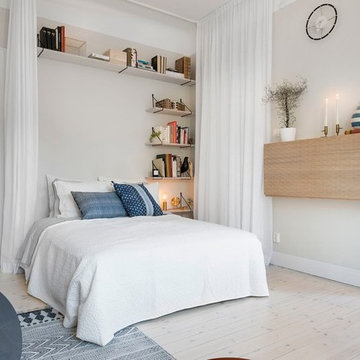
http://elisabethphotography.com
Источник вдохновения для домашнего уюта: хозяйская спальня среднего размера в скандинавском стиле с белыми стенами и светлым паркетным полом без камина
Источник вдохновения для домашнего уюта: хозяйская спальня среднего размера в скандинавском стиле с белыми стенами и светлым паркетным полом без камина
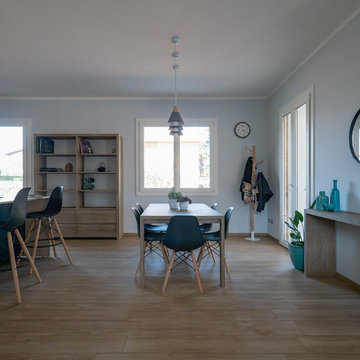
Liadesign
Стильный дизайн: гостиная-столовая среднего размера в скандинавском стиле с полом из керамогранита и бежевым полом - последний тренд
Стильный дизайн: гостиная-столовая среднего размера в скандинавском стиле с полом из керамогранита и бежевым полом - последний тренд
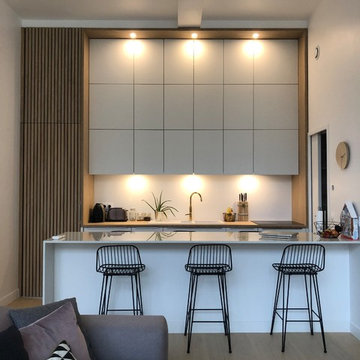
На фото: кухня-гостиная в скандинавском стиле с плоскими фасадами, серыми фасадами, белым фартуком, полуостровом, светлым паркетным полом, бежевым полом и серой столешницей
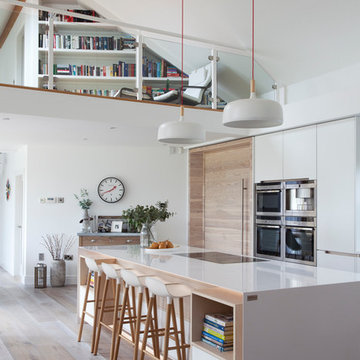
We were instructed to refurbish an existing kitchen and specifically asked for a design that would be airy and modern to include some “wow factor” features to satisfy the very precise tastes of this design savvy client.
We were told to use the ovens from the old kitchen, to include a large island with seating and to create a visually attractive feature around the main entrance doorway.
We initially extended the mezzanine introducing a bulkhead above the window area which obscured the top of the units from above and this allowed mood up-lighting and task lighting to be introduced.
The junction between the new bulk head and Mezzanine created a natural break between the entrance door and the kitchen and we used this to define our approach.
A large solid ash pivot door was introduced to enhance the existing entrance. The angular solid ash frame was designed to absorb the angular nature of the surrounding architecture and its design considered the existing entrance and door head position with the precise pivoting position being calculated to work within these parameters.
The existing under floor heating meant that a conventional pivot system couldn’t be introduced into the floor so we sourced a specialised system that could be concealed within the door which needed only an 8mm protrusion into the floor.
The aesthetic impact of the pivot door was balanced with the inclusion of a matching solid ash barn door on the opposite side of the room with a solid ash tambour door helping to balance the look whilst providing the client with a small appliance garage.
The island was designed with simplicity in mind with subtle hidden layers helping to deliver impact.
The waterfall worktops create a monolithic presence from various angles which is purposefully contradicted by using heavily chamfered edges along the front of the island to create a floating appearance. The holistic impact is enhanced further by detaching the cabinetry from all surrounding surfaces and including LED lighting which can create a glowing effect at night.
The inclusion of a custom made Gutmann Abajo extraction system delivers unobtrusive functionality enhancing the look further.
The recessed grip handles were made from solid ash and designed to punctuate the design in a unique way, purposefully falling short of the door lengths and penetrating through into the tall cabinetry from the low level units. This required gables, doors and handles to be individually specified to create the look.
Some of the drawer fronts were oversized so as to conceal the large filler required to absorb the angles presented by the walls.
Blum Legrabox drawers and inserts were carefully programmed to deliver functional performance and these drawers helped to deliver a crisp and contemporary interior finish.
Derek Robinson Photography
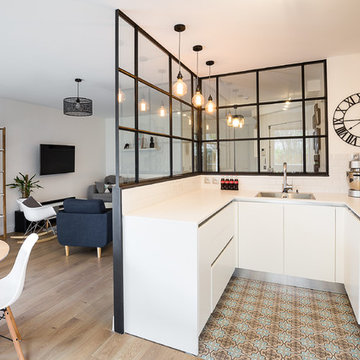
Matthieu Plante
Идея дизайна: п-образная кухня среднего размера в скандинавском стиле с техникой под мебельный фасад
Идея дизайна: п-образная кухня среднего размера в скандинавском стиле с техникой под мебельный фасад
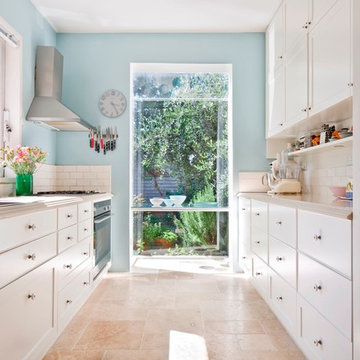
Victorian style galley kitchen in paint finish 2 pack satin enamel to match porters paint absolute white. Paneled and beaded drawers and doors. Alpine white reconstituted quantum quartz stone bench top with lambs tongue to front edge. Hand made ceramic tiles to splash back. Hidden pull out chopping board above dishwasher.
Fridge wall size: 4m wide x 2.8m high x 0.6m deep
Sink wall size: 5m wide x 0.9m high x 0.7m deep
Materials: 2 pack satin enamel paint finish to match porters paint absolute white. Alpine white reconstituted quantum quartz stone bench top. Hand made ceramic tiles.
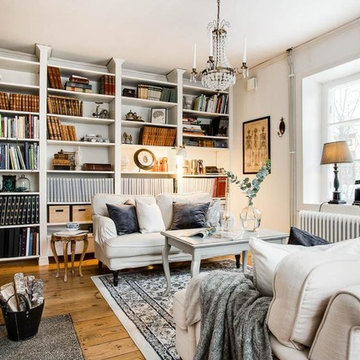
Пример оригинального дизайна: маленькая изолированная гостиная комната в скандинавском стиле с с книжными шкафами и полками, белыми стенами, паркетным полом среднего тона, печью-буржуйкой, фасадом камина из штукатурки и коричневым полом для на участке и в саду
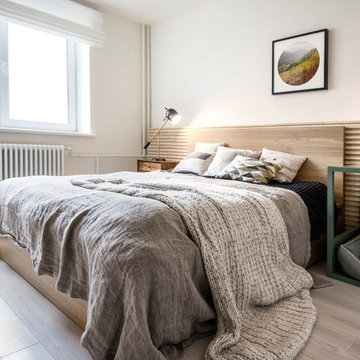
INT2architecture
Идея дизайна: маленькая хозяйская спальня в скандинавском стиле с белыми стенами и полом из ламината для на участке и в саду
Идея дизайна: маленькая хозяйская спальня в скандинавском стиле с белыми стенами и полом из ламината для на участке и в саду
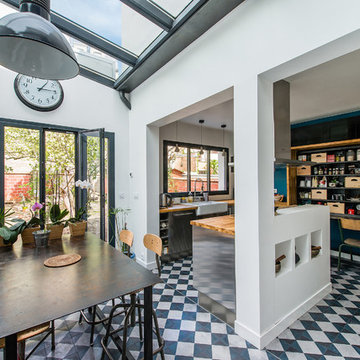
christelle Serres-Chabrier ; guillaume Leblanc
На фото: большая угловая кухня в скандинавском стиле с обеденным столом и островом
На фото: большая угловая кухня в скандинавском стиле с обеденным столом и островом
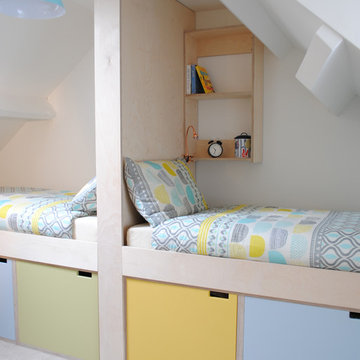
Свежая идея для дизайна: маленькая нейтральная детская в скандинавском стиле с спальным местом, белыми стенами, серым полом и ковровым покрытием для на участке и в саду, ребенка от 4 до 10 лет - отличное фото интерьера
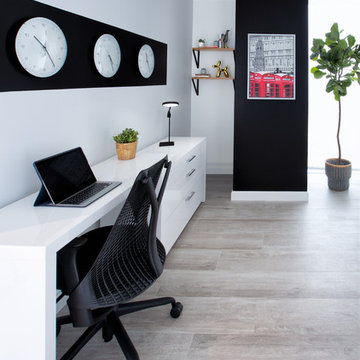
Feature In: Visit Miami Beach Magazine & Island Living
A nice young couple contacted us from Brazil to decorate their newly acquired apartment. We schedule a meeting through Skype and from the very first moment we had a very good feeling this was going to be a nice project and people to work with. We exchanged some ideas, comments, images and we explained to them how we were used to worked with clients overseas and how important was to keep communication opened.
They main concerned was to find a solution for a giant structure leaning column in the main room, as well as how to make the kitchen, dining and living room work together in one considerably small space with few dimensions.
Whether it was a holiday home or a place to rent occasionally, the requirements were simple, Scandinavian style, accent colors and low investment, and so we did it. Once the proposal was signed, we got down to work and in two months the apartment was ready to welcome them with nice scented candles, flowers and delicious Mojitos from their spectacular view at the 41th floor of one of Miami's most modern and tallest building.
Rolando Diaz Photography
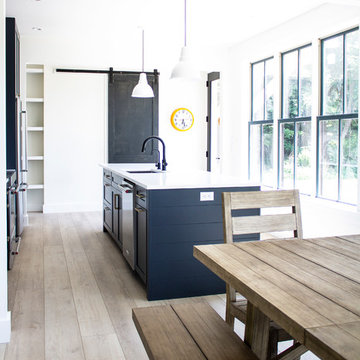
Идея дизайна: прямая кухня среднего размера в скандинавском стиле с обеденным столом, врезной мойкой, фасадами в стиле шейкер, синими фасадами, столешницей из кварцевого агломерата, белым фартуком, фартуком из плитки кабанчик, техникой из нержавеющей стали, полом из винила, островом и белой столешницей
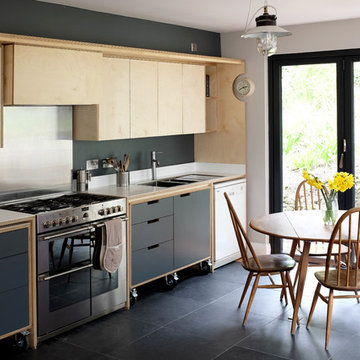
На фото: прямая кухня среднего размера в скандинавском стиле с обеденным столом, накладной мойкой, плоскими фасадами, светлыми деревянными фасадами, техникой из нержавеющей стали, полом из сланца, фартуком цвета металлик, серым полом, столешницей из акрилового камня и островом с
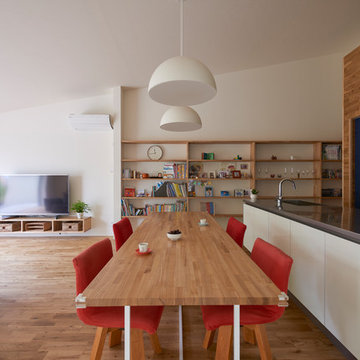
床だけでなく、キッチンの壁もフローリング材を使用した。丸みのあるランプやカラフルな雑貨で遊び心のある空間になった。
Свежая идея для дизайна: гостиная-столовая в скандинавском стиле с белыми стенами и паркетным полом среднего тона - отличное фото интерьера
Свежая идея для дизайна: гостиная-столовая в скандинавском стиле с белыми стенами и паркетным полом среднего тона - отличное фото интерьера
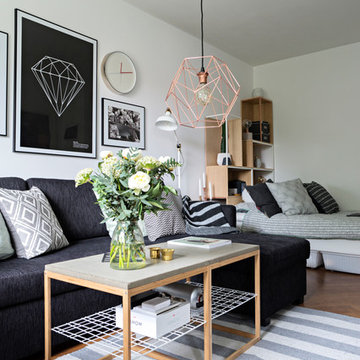
Cicci Möller
Свежая идея для дизайна: парадная, открытая гостиная комната среднего размера в скандинавском стиле с белыми стенами и паркетным полом среднего тона без камина - отличное фото интерьера
Свежая идея для дизайна: парадная, открытая гостиная комната среднего размера в скандинавском стиле с белыми стенами и паркетным полом среднего тона без камина - отличное фото интерьера
Скандинавский стиль – квартиры и дома
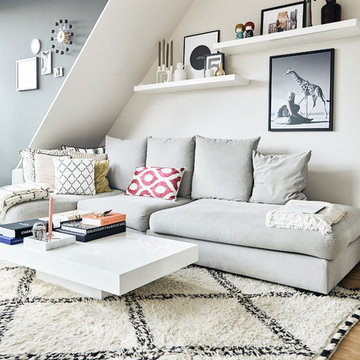
Das Kernstück der offen geschnittenen Wohnung ist das Wohnzimmer. Die ohnehin schon sehr helle Wohnung wird durch die Möbel noch hervorgehoben.
Auf den vielen Reisen nehmen die beiden oft Etwas für ihre Wohnung mit: Der Teppich aus Marrakesch oder Kissen aus Istanbul.
Darüber hängt Julianes Lieblingsfotografie in der Wohnung, gekauft bei Lumas.
Für das Sofa wurde lange gesucht, jetzt sind aber beide mit dem Stück von BoConcept sehr glücklich.
Während Juliane sich vorwiegend mit Büchern über Design beschäftigt, ist es bei Gökhan die Fotokunst.
Teppich: Beni Ourain
Sofa: Bo Concept
Uhr: Vitra
Bild: Lumas
1



















