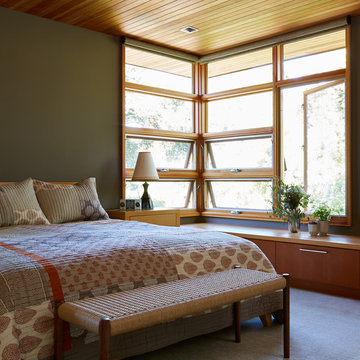Стиль Ретро – квартиры и дома среднего размера
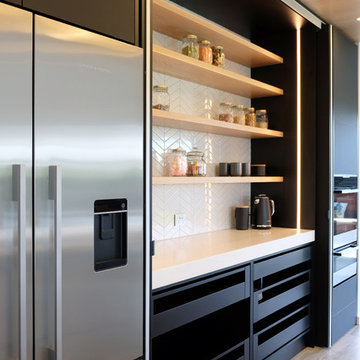
На фото: параллельная кухня-гостиная среднего размера в стиле ретро с одинарной мойкой, плоскими фасадами, черными фасадами, столешницей из акрилового камня, белым фартуком, фартуком из керамической плитки, техникой из нержавеющей стали, полом из керамической плитки, островом, серым полом и белой столешницей с
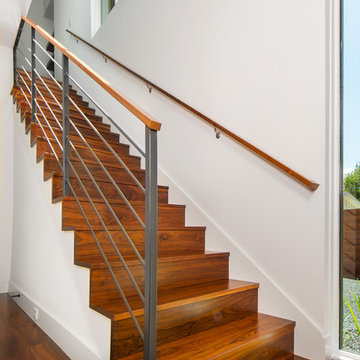
This is a wonderful mid century modern with the perfect color mix of furniture and accessories.
Built by Classic Urban Homes
Photography by Vernon Wentz of Ad Imagery
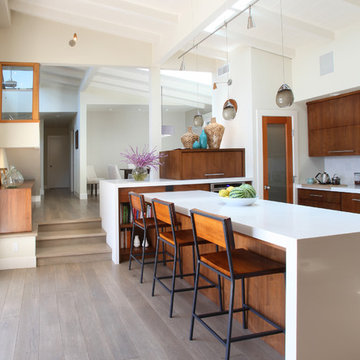
Photography by Aidin Mariscal
Свежая идея для дизайна: угловая кухня среднего размера в стиле ретро с обеденным столом, врезной мойкой, плоскими фасадами, фасадами цвета дерева среднего тона, столешницей из кварцевого агломерата, белым фартуком, фартуком из керамической плитки, техникой из нержавеющей стали, паркетным полом среднего тона, полуостровом, серым полом и белой столешницей - отличное фото интерьера
Свежая идея для дизайна: угловая кухня среднего размера в стиле ретро с обеденным столом, врезной мойкой, плоскими фасадами, фасадами цвета дерева среднего тона, столешницей из кварцевого агломерата, белым фартуком, фартуком из керамической плитки, техникой из нержавеющей стали, паркетным полом среднего тона, полуостровом, серым полом и белой столешницей - отличное фото интерьера
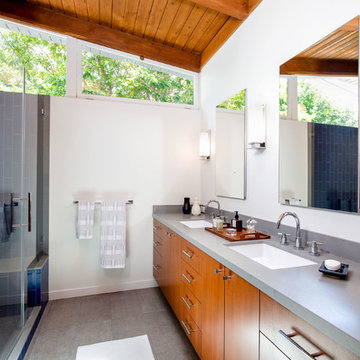
The master bathroom was formerly a narrow dark space. We enlarged the room and exposed the original ceiling to create an open, lofty space. The vanity is custom. Caesarstone countertops and shower trim. The shower tile is from Heath Ceramics.

Simon Maxwell
Источник вдохновения для домашнего уюта: гостиная комната среднего размера в стиле ретро с бежевыми стенами, печью-буржуйкой, фасадом камина из кирпича, отдельно стоящим телевизором, коричневым полом и паркетным полом среднего тона
Источник вдохновения для домашнего уюта: гостиная комната среднего размера в стиле ретро с бежевыми стенами, печью-буржуйкой, фасадом камина из кирпича, отдельно стоящим телевизором, коричневым полом и паркетным полом среднего тона
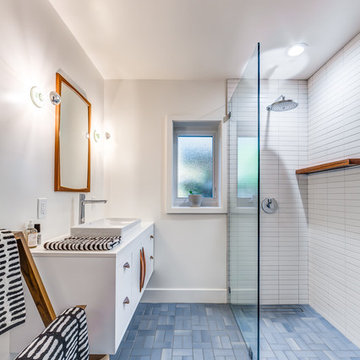
Стильный дизайн: ванная комната среднего размера в стиле ретро с плоскими фасадами, белыми фасадами, угловым душем, белой плиткой, керамической плиткой, белыми стенами, полом из керамической плитки, душевой кабиной, настольной раковиной, столешницей из искусственного кварца, синим полом, открытым душем и белой столешницей - последний тренд

Photography: Viktor Ramos
Источник вдохновения для домашнего уюта: отдельная, параллельная, серо-белая кухня среднего размера в стиле ретро с одинарной мойкой, плоскими фасадами, серыми фасадами, столешницей из кварцевого агломерата, серым фартуком, фартуком из керамической плитки, техникой из нержавеющей стали, светлым паркетным полом, островом и белой столешницей
Источник вдохновения для домашнего уюта: отдельная, параллельная, серо-белая кухня среднего размера в стиле ретро с одинарной мойкой, плоскими фасадами, серыми фасадами, столешницей из кварцевого агломерата, серым фартуком, фартуком из керамической плитки, техникой из нержавеющей стали, светлым паркетным полом, островом и белой столешницей

©Teague Hunziker.
Built in 1969. Architects Buff and Hensman
На фото: главная ванная комната среднего размера в стиле ретро с плоскими фасадами, фасадами цвета дерева среднего тона, белой столешницей, отдельно стоящей ванной, душевой комнатой, паркетным полом среднего тона, монолитной раковиной, мраморной столешницей, коричневым полом и душем с распашными дверями с
На фото: главная ванная комната среднего размера в стиле ретро с плоскими фасадами, фасадами цвета дерева среднего тона, белой столешницей, отдельно стоящей ванной, душевой комнатой, паркетным полом среднего тона, монолитной раковиной, мраморной столешницей, коричневым полом и душем с распашными дверями с
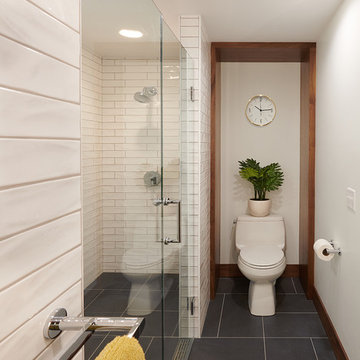
With no windows or natural light, we used a combination of artificial light, open space, and white walls to brighten this master bath remodel. Over the white, we layered a sophisticated palette of finishes that embrace color, pattern, and texture: 1) long hex accent tile in “lemongrass” gold from Walker Zanger (mounted vertically for a new take on mid-century aesthetics); 2) large format slate gray floor tile to ground the room; 3) textured 2X10 glossy white shower field tile (can’t resist touching it); 4) rich walnut wraps with heavy graining to define task areas; and 5) dirty blue accessories to provide contrast and interest.
Photographer: Markert Photo, Inc.

To create enough room to add a dual vanity, Blackline integrated an adjacent closet and borrowed some square footage from an existing closet to the space. The new modern vanity includes stained walnut flat panel cabinets and is topped with white Quartz and matte black fixtures.

Lane Dittoe Photographs
[FIXE] design house interors
Идея дизайна: главная ванная комната среднего размера в стиле ретро с плоскими фасадами, темными деревянными фасадами, отдельно стоящей ванной, душем без бортиков, белой плиткой, керамической плиткой, белыми стенами, полом из керамогранита, настольной раковиной, столешницей из искусственного кварца, черным полом и душем с распашными дверями
Идея дизайна: главная ванная комната среднего размера в стиле ретро с плоскими фасадами, темными деревянными фасадами, отдельно стоящей ванной, душем без бортиков, белой плиткой, керамической плиткой, белыми стенами, полом из керамогранита, настольной раковиной, столешницей из искусственного кварца, черным полом и душем с распашными дверями
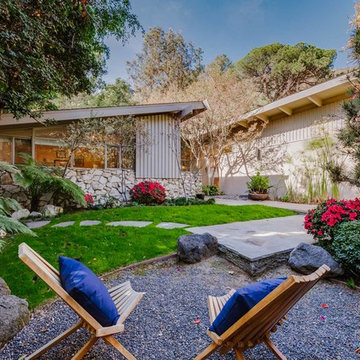
Свежая идея для дизайна: участок и сад среднего размера на переднем дворе в стиле ретро с садовой дорожкой или калиткой, полуденной тенью и покрытием из гравия - отличное фото интерьера

This mid-century modern was a full restoration back to this home's former glory. The vertical grain fir ceilings were reclaimed, refinished, and reinstalled. The floors were a special epoxy blend to imitate terrazzo floors that were so popular during this period. Reclaimed light fixtures, hardware, and appliances put the finishing touches on this remodel.
Photo credit - Inspiro 8 Studios
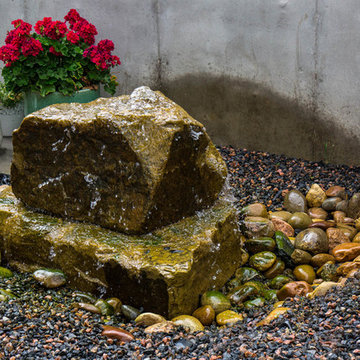
Стильный дизайн: участок и сад среднего размера на боковом дворе в стиле ретро с мощением клинкерной брусчаткой - последний тренд
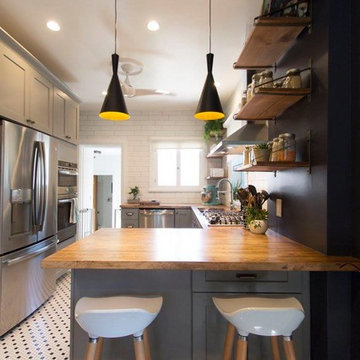
Our wonderful Baker clients were ready to remodel the kitchen in their c.1900 home shortly after moving in. They were looking to undo the 90s remodel that existed, and make the kitchen feel like it belonged in their historic home. We were able to design a balance that incorporated the vintage charm of their home and the modern pops that really give the kitchen its personality. We started by removing the mirrored wall that had separated their kitchen from the breakfast area. This allowed us the opportunity to open up their space dramatically and create a cohesive design that brings the two rooms together. To further our goal of making their kitchen appear more open we removed the wall cabinets along their exterior wall and replaced them with open shelves. We then incorporated a pantry cabinet into their refrigerator wall to balance out their storage needs. This new layout also provided us with the space to include a peninsula with counter seating so that guests can keep the cook company. We struck a fun balance of materials starting with the black & white hexagon tile on the floor to give us a pop of pattern. We then layered on simple grey shaker cabinets and used a butcher block counter top to add warmth to their kitchen. We kept the backsplash clean by utilizing an elongated white subway tile, and painted the walls a rich blue to add a touch of sophistication to the space.
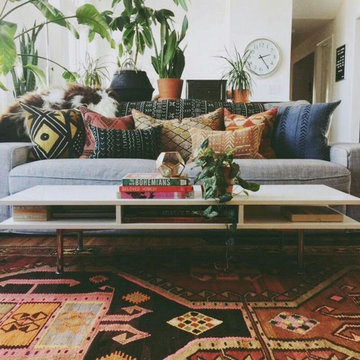
На фото: открытая гостиная комната среднего размера в стиле ретро с белыми стенами, паркетным полом среднего тона и коричневым полом
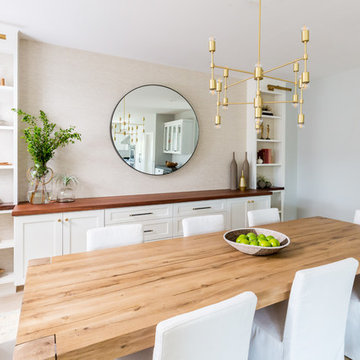
Living room/ dining room/ kitchen open concept area renovation
Custom builtin with parota wood top, grasscloth wall paper, mixed metal hardware (brass and black), brass lighting.

mid century modern house locate north of san antonio texas
house designed by oscar e flores design studio
photos by lauren keller
Источник вдохновения для домашнего уюта: парадная, открытая гостиная комната среднего размера в стиле ретро с белыми стенами, бетонным полом, горизонтальным камином, фасадом камина из плитки, телевизором на стене и серым полом
Источник вдохновения для домашнего уюта: парадная, открытая гостиная комната среднего размера в стиле ретро с белыми стенами, бетонным полом, горизонтальным камином, фасадом камина из плитки, телевизором на стене и серым полом
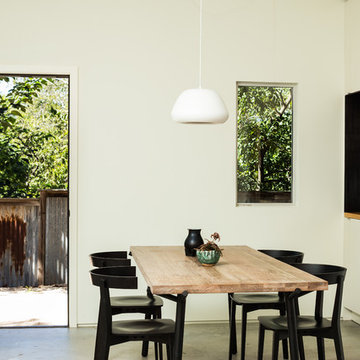
Пример оригинального дизайна: отдельная столовая среднего размера в стиле ретро с белыми стенами, бетонным полом и серым полом
Стиль Ретро – квартиры и дома среднего размера
8



















