Стиль Ретро – квартиры и дома

На фото: главная ванная комната в стиле ретро с плоскими фасадами, черными фасадами, белыми стенами, врезной раковиной, белой столешницей, тумбой под две раковины и зеркалом с подсветкой

With no windows or natural light, we used a combination of artificial light, open space, and white walls to brighten this master bath remodel. Over the white, we layered a sophisticated palette of finishes that embrace color, pattern, and texture: 1) long hex accent tile in “lemongrass” gold from Walker Zanger (mounted vertically for a new take on mid-century aesthetics); 2) large format slate gray floor tile to ground the room; 3) textured 2X10 glossy white shower field tile (can’t resist touching it); 4) rich walnut wraps with heavy graining to define task areas; and 5) dirty blue accessories to provide contrast and interest.
Photographer: Markert Photo, Inc.

Идея дизайна: ванная комната среднего размера в стиле ретро с врезной раковиной, плоскими фасадами, фасадами цвета дерева среднего тона, угловым душем и бетонным полом
Find the right local pro for your project
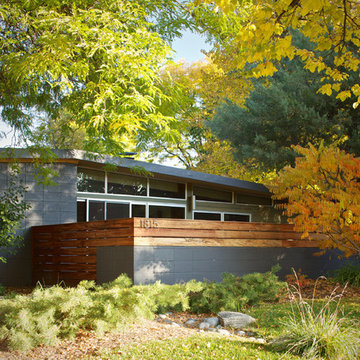
Tigerwood Horizontal Fence on Cinder Block Patio Wall. Opened Entire Front of House Adding New Windows, Patio Doors and Clerestory. Photo by David Lauer. www.davidlauerphotography.com
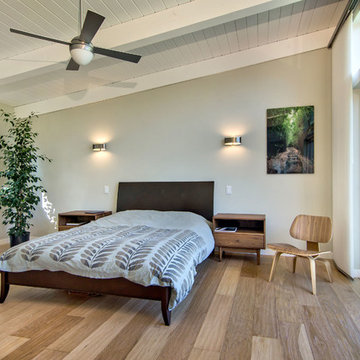
Ceiling fan in master bedroom provides lighting in addition to wall sconces above night stands. A sliding glass door with a transom window leads to the backyard. The vaulted ceiling is painted wood with beams.
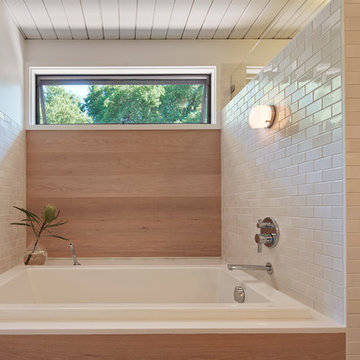
The Master Bathroom was reconfigured both enlarging it and creating a master suite. Within is a custom tub and shower enclosure. Custom tub has a ceramic Heath tile surround and du chateau flooring on the wall.
Bruce Damonte Photography
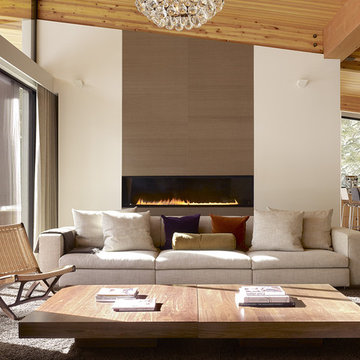
Источник вдохновения для домашнего уюта: гостиная комната в стиле ретро с горизонтальным камином и ковром на полу
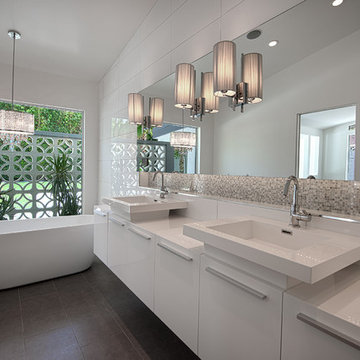
Ketchum Photography
Свежая идея для дизайна: ванная комната в стиле ретро с настольной раковиной, плоскими фасадами, белыми фасадами, отдельно стоящей ванной, серой плиткой и плиткой мозаикой - отличное фото интерьера
Свежая идея для дизайна: ванная комната в стиле ретро с настольной раковиной, плоскими фасадами, белыми фасадами, отдельно стоящей ванной, серой плиткой и плиткой мозаикой - отличное фото интерьера
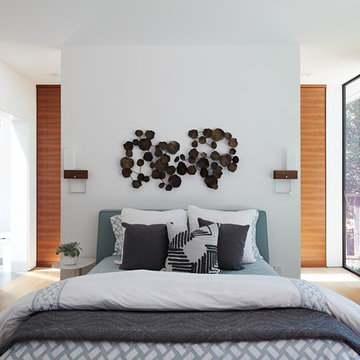
Klopf Architecture and Outer space Landscape Architects designed a new warm, modern, open, indoor-outdoor home in Los Altos, California. Inspired by mid-century modern homes but looking for something completely new and custom, the owners, a couple with two children, bought an older ranch style home with the intention of replacing it.
Created on a grid, the house is designed to be at rest with differentiated spaces for activities; living, playing, cooking, dining and a piano space. The low-sloping gable roof over the great room brings a grand feeling to the space. The clerestory windows at the high sloping roof make the grand space light and airy.
Upon entering the house, an open atrium entry in the middle of the house provides light and nature to the great room. The Heath tile wall at the back of the atrium blocks direct view of the rear yard from the entry door for privacy.
The bedrooms, bathrooms, play room and the sitting room are under flat wing-like roofs that balance on either side of the low sloping gable roof of the main space. Large sliding glass panels and pocketing glass doors foster openness to the front and back yards. In the front there is a fenced-in play space connected to the play room, creating an indoor-outdoor play space that could change in use over the years. The play room can also be closed off from the great room with a large pocketing door. In the rear, everything opens up to a deck overlooking a pool where the family can come together outdoors.
Wood siding travels from exterior to interior, accentuating the indoor-outdoor nature of the house. Where the exterior siding doesn’t come inside, a palette of white oak floors, white walls, walnut cabinetry, and dark window frames ties all the spaces together to create a uniform feeling and flow throughout the house. The custom cabinetry matches the minimal joinery of the rest of the house, a trim-less, minimal appearance. Wood siding was mitered in the corners, including where siding meets the interior drywall. Wall materials were held up off the floor with a minimal reveal. This tight detailing gives a sense of cleanliness to the house.
The garage door of the house is completely flush and of the same material as the garage wall, de-emphasizing the garage door and making the street presentation of the house kinder to the neighborhood.
The house is akin to a custom, modern-day Eichler home in many ways. Inspired by mid-century modern homes with today’s materials, approaches, standards, and technologies. The goals were to create an indoor-outdoor home that was energy-efficient, light and flexible for young children to grow. This 3,000 square foot, 3 bedroom, 2.5 bathroom new house is located in Los Altos in the heart of the Silicon Valley.
Klopf Architecture Project Team: John Klopf, AIA, and Chuang-Ming Liu
Landscape Architect: Outer space Landscape Architects
Structural Engineer: ZFA Structural Engineers
Staging: Da Lusso Design
Photography ©2018 Mariko Reed
Location: Los Altos, CA
Year completed: 2017
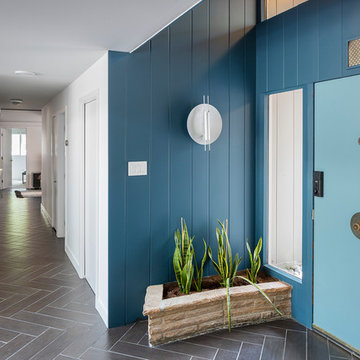
Bob Greenspan Photography
На фото: узкая прихожая в стиле ретро с синими стенами, одностворчатой входной дверью, синей входной дверью и коричневым полом
На фото: узкая прихожая в стиле ретро с синими стенами, одностворчатой входной дверью, синей входной дверью и коричневым полом
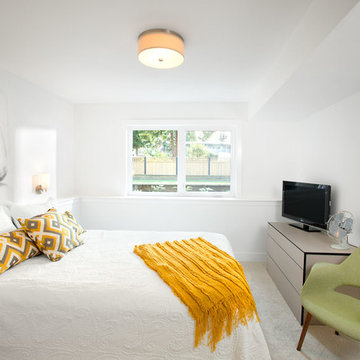
Ema Peter Photography http://www.emapeter.com/
Constructed by Best Builders. http://www.houzz.com/pro/bestbuildersca/
www.bestbuilders.ca
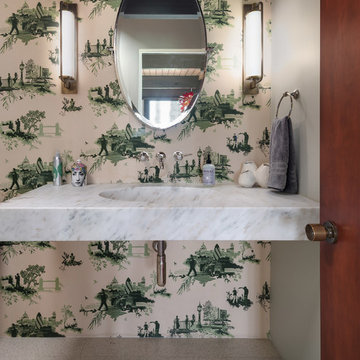
©Teague Hunziker.
Built in 1969. Architects Buff and Hensman
Свежая идея для дизайна: туалет среднего размера в стиле ретро с подвесной раковиной, мраморной столешницей, белой столешницей, зелеными стенами и бежевым полом - отличное фото интерьера
Свежая идея для дизайна: туалет среднего размера в стиле ретро с подвесной раковиной, мраморной столешницей, белой столешницей, зелеными стенами и бежевым полом - отличное фото интерьера
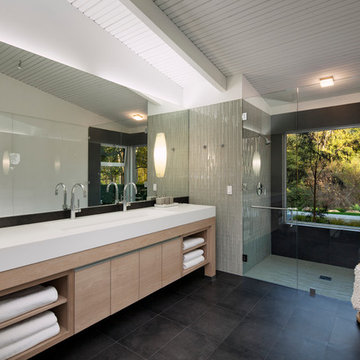
Inspired by DesignARC's Greenworth House, the owners of this 1960's single-story ranch house desired a fresh take on their out-dated, well-worn Montecito residence. Hailing from Toronto Canada, the couple is at ease in urban, loft-like spaces and looked to create a pared-down dwelling that could become their home.
Photo Credit: Jim Bartsch Photography
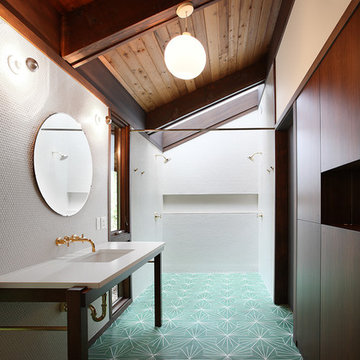
На фото: ванная комната в стиле ретро с врезной раковиной, плоскими фасадами, темными деревянными фасадами, двойным душем, белой плиткой, душевой кабиной и бирюзовым полом с
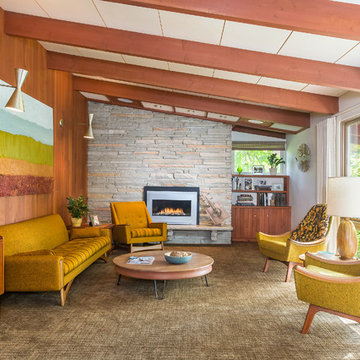
Andrea Rugg Photography
Свежая идея для дизайна: парадная гостиная комната в стиле ретро с белыми стенами, ковровым покрытием, стандартным камином и фасадом камина из камня - отличное фото интерьера
Свежая идея для дизайна: парадная гостиная комната в стиле ретро с белыми стенами, ковровым покрытием, стандартным камином и фасадом камина из камня - отличное фото интерьера
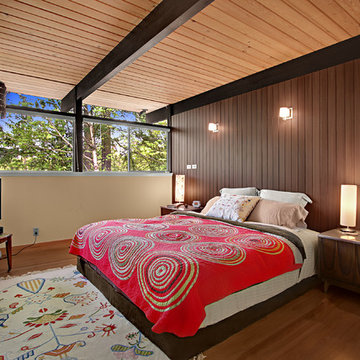
Стильный дизайн: спальня в стиле ретро с бежевыми стенами, паркетным полом среднего тона и коричневым полом - последний тренд
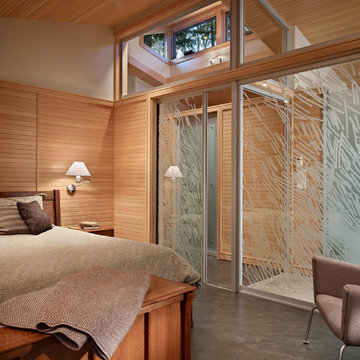
The Lake Forest Park Renovation is a top-to-bottom renovation of a 50's Northwest Contemporary house located 25 miles north of Seattle.
Photo: Benjamin Benschneider
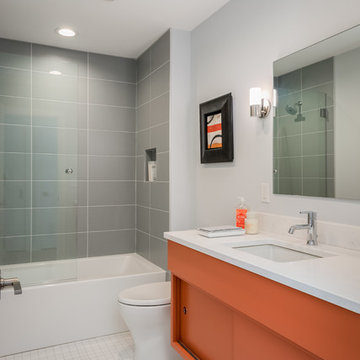
James Meyer Photography
Свежая идея для дизайна: детская ванная комната среднего размера в стиле ретро с плоскими фасадами, оранжевыми фасадами, ванной в нише, душем над ванной, серой плиткой, керамической плиткой, серыми стенами, полом из керамической плитки, врезной раковиной, столешницей из искусственного кварца, белым полом и белой столешницей - отличное фото интерьера
Свежая идея для дизайна: детская ванная комната среднего размера в стиле ретро с плоскими фасадами, оранжевыми фасадами, ванной в нише, душем над ванной, серой плиткой, керамической плиткой, серыми стенами, полом из керамической плитки, врезной раковиной, столешницей из искусственного кварца, белым полом и белой столешницей - отличное фото интерьера
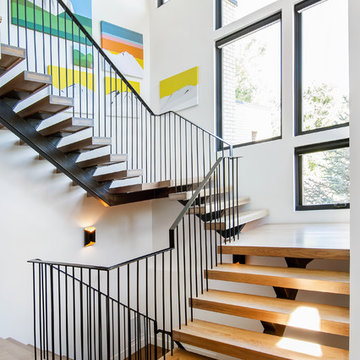
Стильный дизайн: лестница на больцах в стиле ретро с деревянными ступенями и металлическими перилами без подступенок - последний тренд
Стиль Ретро – квартиры и дома
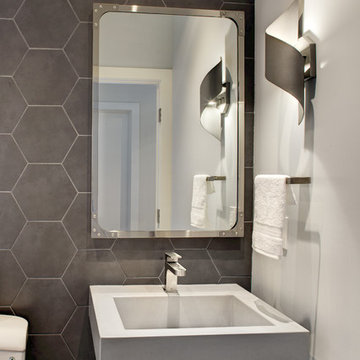
Стильный дизайн: маленький туалет в стиле ретро с раздельным унитазом, серой плиткой, керамической плиткой, серыми стенами и подвесной раковиной для на участке и в саду - последний тренд
1


















